
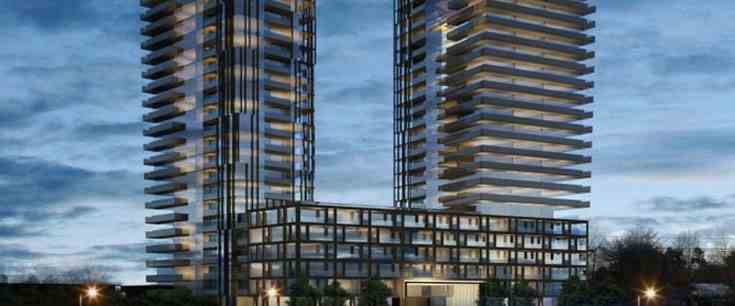
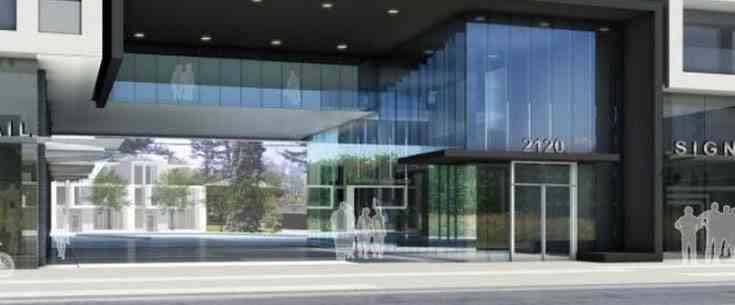
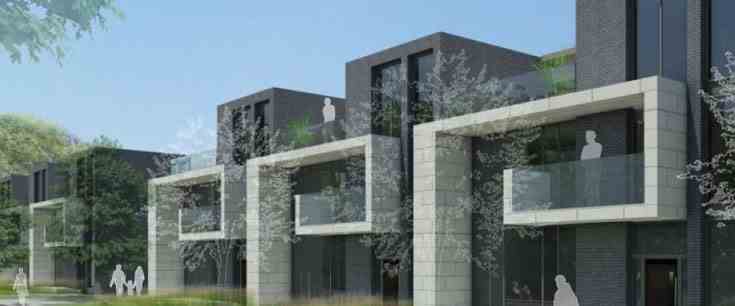
Edenshaw Developments Limited has proposed a mixed use development which includes two high-rise towers and a 6 story podium, containing retail units, fronting Hurontario with low-rise townhouses along Grange Drive.
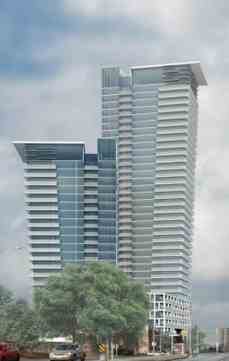
It has been designed as an iconic landmark to act as a marker both during the day and at night. The proposed towers are 36 storeys and 22 storeys in height with the north tower being taller and closer to Hurontario and the south tower being lower and significantly setback minimizing the overlap between towers; designed to provide a visual break reducing the bulk of the building and also reducing the impact of shadows on adjacent lands.

A well landscaped multipurpose courtyard with pedestrian and vehicular access from Hurontario serves as the heart of the development and is the focal point around which the building components are arranged. Access to the underground parking for residences is discreetly located past the courtyard at the north end of the site. The 3 story townhouses fronting Grange Drive are back-to-back with units on Grange which are wider than townhouse developments to the south and narrower townhouses facing inward to the courtyard. Parking for the townhouses will be provided below grade with an elevator and stairs leading to a common corridor to provide townhouse residents’ access to their units at grade level.
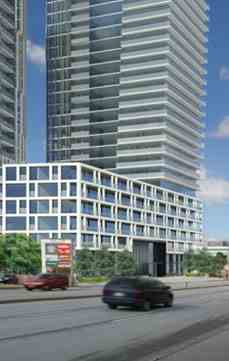
| Project Name: | Gordon Woods |
| Builders: | Edenshaw Homes |
| Project Status: | Pre-Construction |
| Address: | 2120 Hurontario St Mississauga, Ontario L5A 4E6 |
| Number Of Buildings: | 2 |
| City: | Mississauga |
| Main Intersection: | Hurontario St & Queensway West |
| Area: | Peel |
| Municipality: | Mississauga |
| Neighborhood: | Cooksville |
| Architect: | IBI Group |
| Development Type: | High Rise Condo |
| Development Style: | Condo - Townhouse |
| Building Size: | 36 |
| Nearby Parks: | Mary Fix Park, Stillmeadow Park, Iroquois Park, Lummis Park |
Edenshaw Homes

As one of the expert condominium developers in the Greater Toronto Area, Edenshaw Homes has developed in conjunction with 45 Charles Ltd. the trend setting and stunning Chaz located on Charles near Yonge. The astounding building designed by these developers establishes a new and riveting feature in the middle of the Toronto skyline with its sleek tower incorporating spacious balconies recessed directly within the actual alcoves of the structure itself. The most notable feature is the completely unique cantilevered section near the top of the south side which encompasses two storeys of the tower as the site for the Chaz Club, a magnificent dining and gathering space for Chaz residents to enjoy the most advanced and sought-after amenities. The Chaz also features Workout Facilities, Yoga/Aerobics Centre, Saunas, Movie Screening Room, Guest Suites, Pet Grooming Room, and an Outdoor Fireplace lounge.
