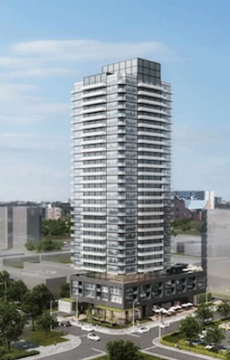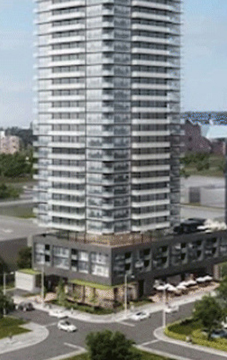


MW Condo is a new condo community by JD Development Group and Reid's Heritage Properties currently in preconstruction at 45 Agnes Street, Mississauga. MW Condo has a total of 320 units.

This condominium is a new start, for the city’s every point. Come home to uplifting residences and artistic design. Immerse yourself in a neighbourhood so connected, just steps from the GO Station, that it gives you Mississauga in a matter of minutes. Walk through vibrant experiences, indoor and outdoor amenities dedicated to health and family, to lasting community and the exchange of ideas.

Here, in the midst of Cooksville’s tremendous revolution, with the downtown core’s energy and excitement felt on one side, and the calming wellness of Lake Ontario’s waterfront in Port Credit on the other, Mississauga’s next big opportunity is coming. And it’s there to be lived.

| Project Name: | MW |
| Builders: | JD Development Group & Reid’s Heritage Properties |
| Project Status: | Pre-Construction |
| Address: | 45 Agnes St, Mississauga, ON L5B 4J7 |
| Number Of Buildings: | 1 |
| City: | Mississauga |
| Main Intersection: | Hurontario St & Dundas St West |
| Area: | Peel |
| Municipality: | Mississauga |
| Neighborhood: | Cooksville |
| Architect: | ICON Architects Inc |
| Interior Designers: | Patton Design Studio |
| Development Type: | High Rise Condo |
| Development Style: | Condo |
| Building Size: | 28 |
| Number Of Units: | 320 |
| Nearby Parks: | Parkerhill Park, Floradale Park, Richard Jones Park |
JD Development Group

JD’s vision for its residential developments is based on high-quality design, construction, and a management that recognizes and leverages niche market needs across the Canadian urban landscape. The opportunity is for investors, purchasers, and tenants to thrive through our innovations while creating “A Different Way of Living,”
Reid’s Heritage Properties

Our building expertise covers the full range of accommodations, from single detached homes and mid-rise condos to custom estates and more. Our Land Development expertise means that we can assess opportunities from all angles, from site plan concepts through to completion. Reid’s Heritage Group is a family-owned business, providing industry-leading experience, which will play an integral role in the acquisition and development of the future rental properties we are building in partnership with our forward-looking investors.
