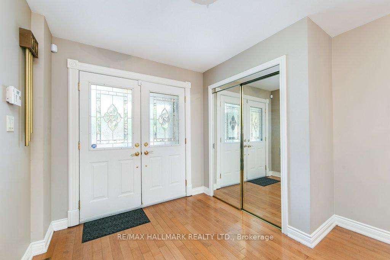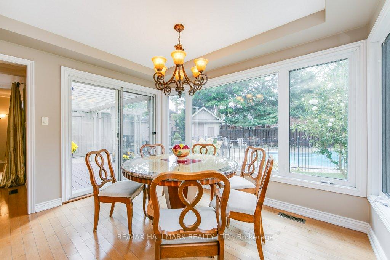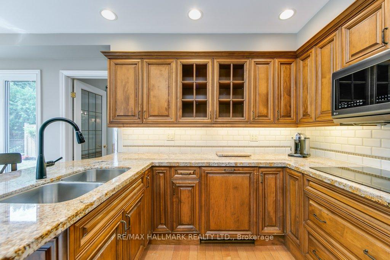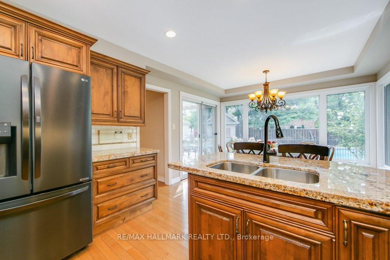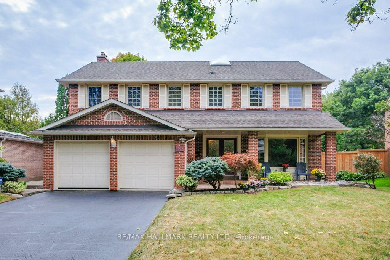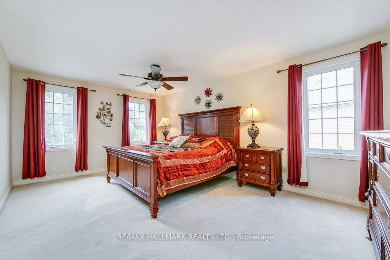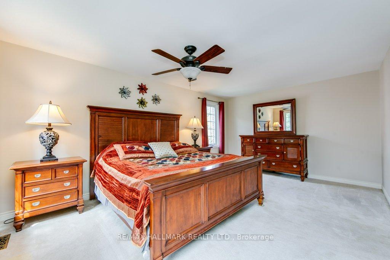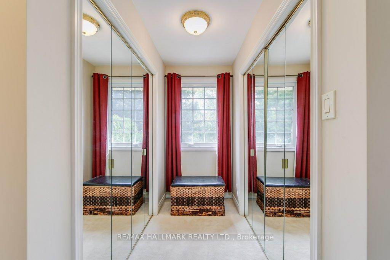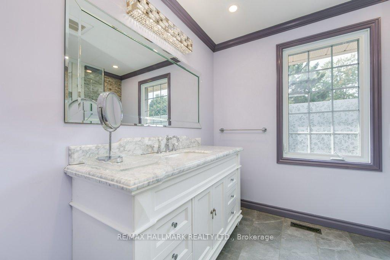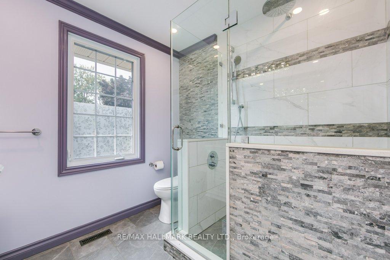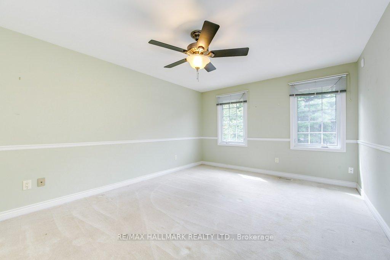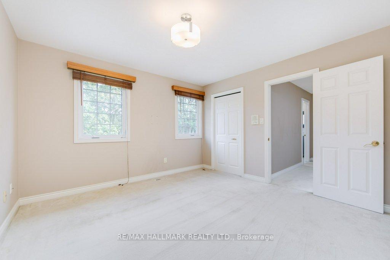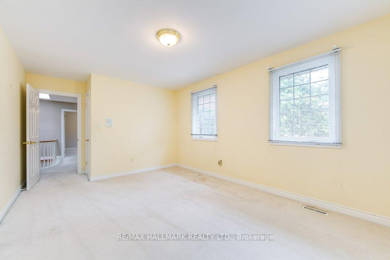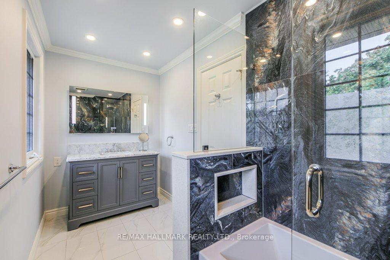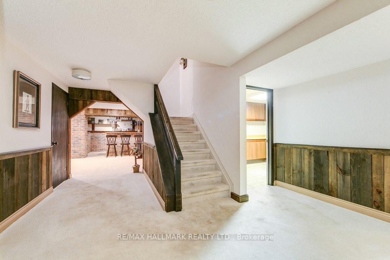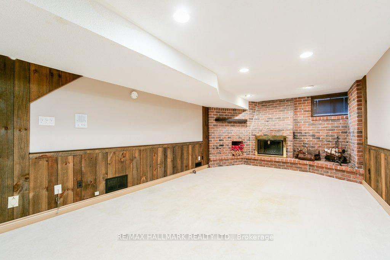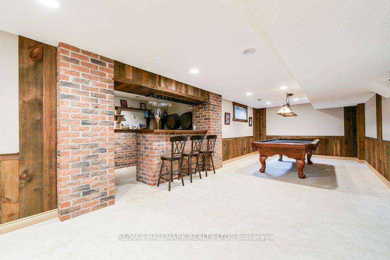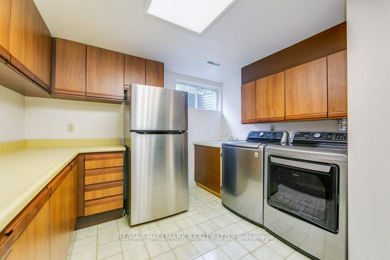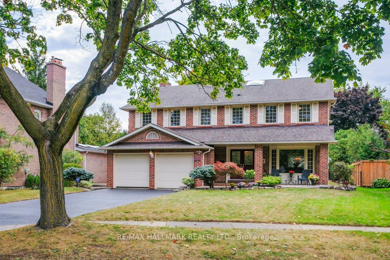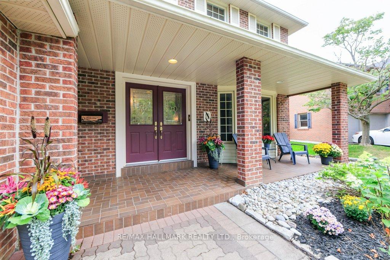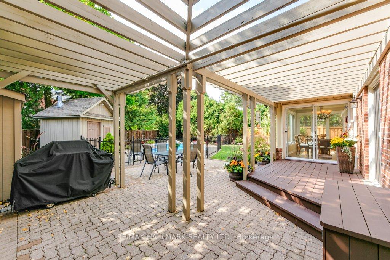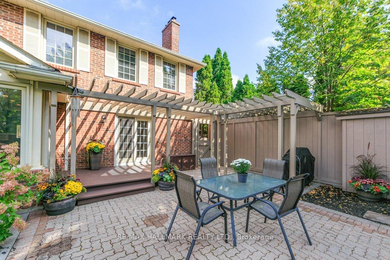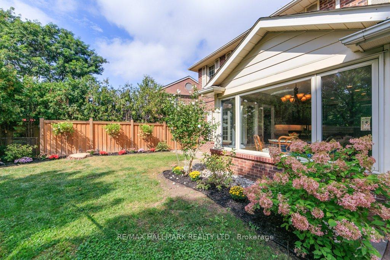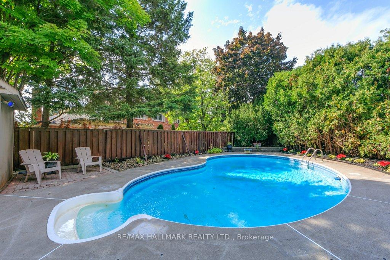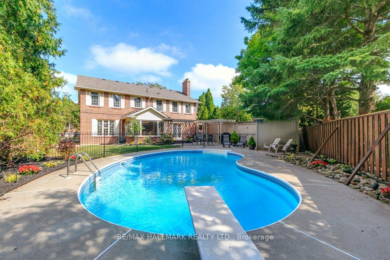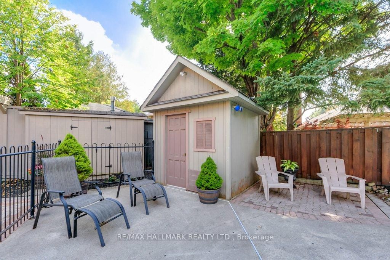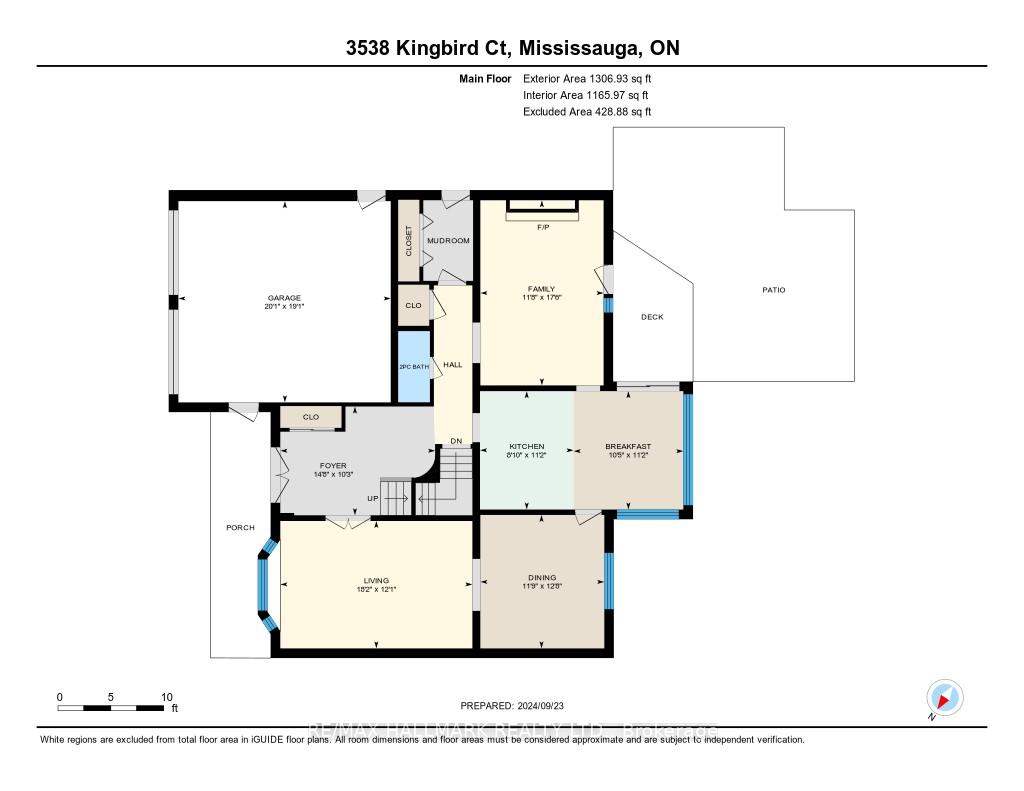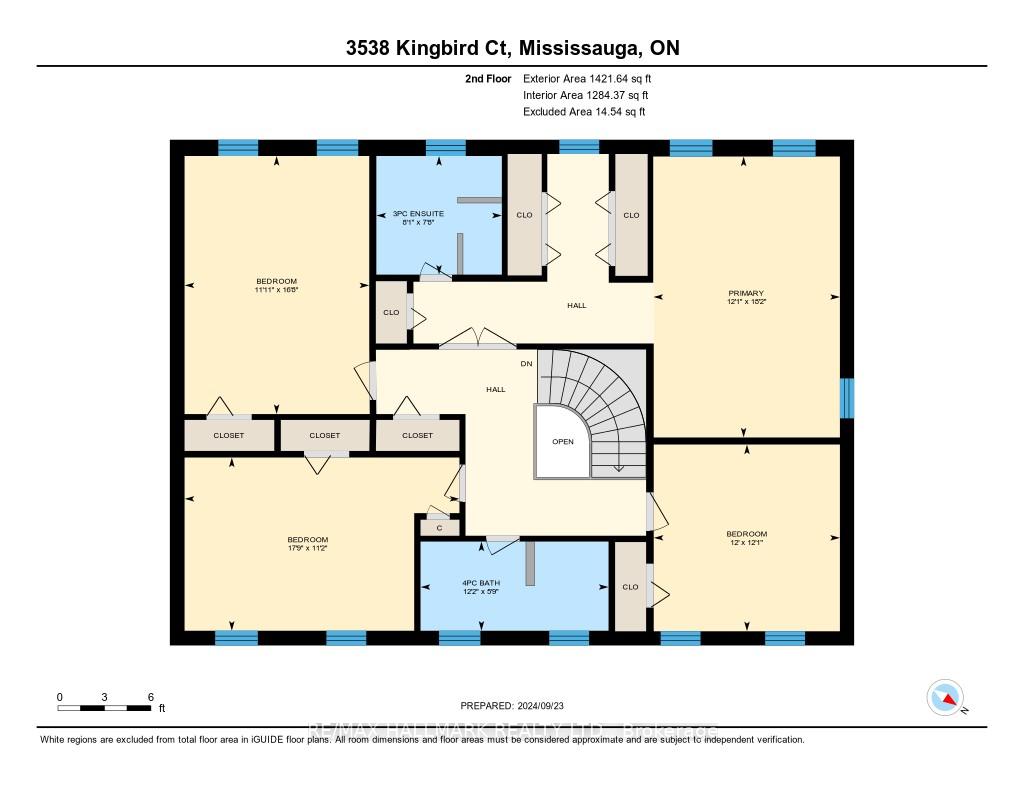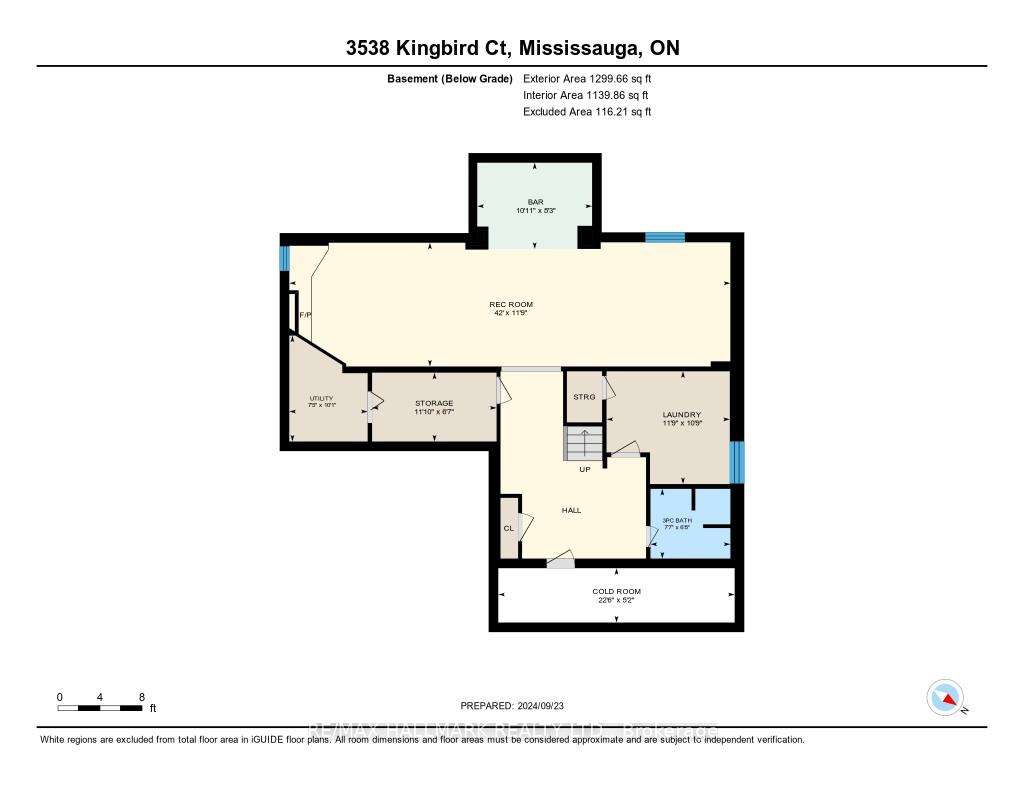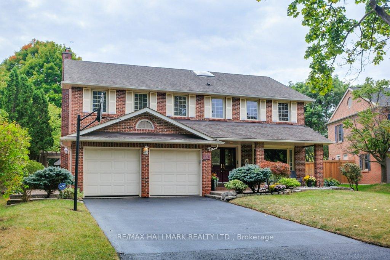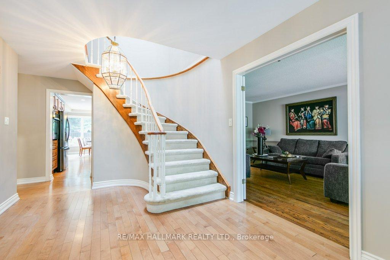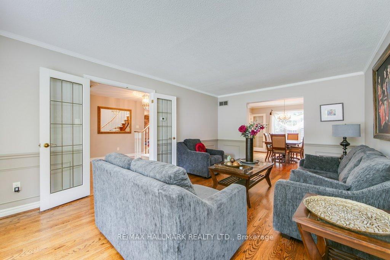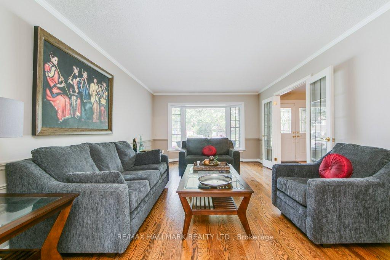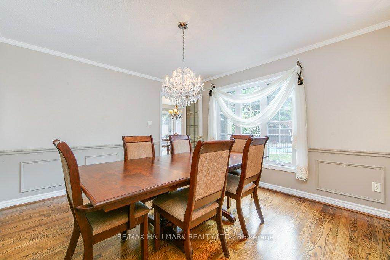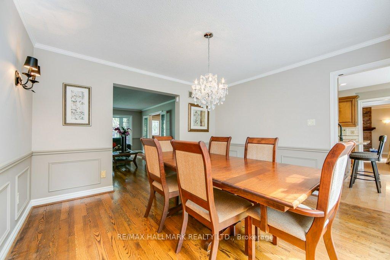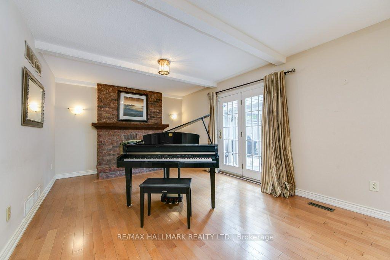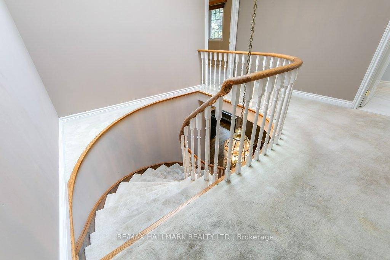$1,898,000
Available - For Sale
Listing ID: W9370145
3538 Kingbird Crt , Mississauga, L5L 2R1, Ontario
| Enjoy this updated Sawmill Valley executive home, featuring lovely gardens and an in-ground pool on a quiet cul-de-sac. With gracious living spaces, a beautiful kitchen with granite countertops, a breakfast area with wall-to-wall windows, generously sized bedrooms, and an enormous recreation room, this home is perfect for entertaining or family gatherings. |
| Extras: This 4-bedroom, 4-bathroom home is a tranquil retreat, close to the University of Toronto Mississauga campus and convenient access to the 403. Experience luxury living in one of the most desirable locations! |
| Price | $1,898,000 |
| Taxes: | $9920.88 |
| Address: | 3538 Kingbird Crt , Mississauga, L5L 2R1, Ontario |
| Lot Size: | 71.00 x 138.50 (Feet) |
| Directions/Cross Streets: | Burnhamthorpe Rd. W & MIssissauga Rd. |
| Rooms: | 9 |
| Rooms +: | 2 |
| Bedrooms: | 4 |
| Bedrooms +: | |
| Kitchens: | 1 |
| Family Room: | Y |
| Basement: | Finished |
| Approximatly Age: | 31-50 |
| Property Type: | Detached |
| Style: | 2-Storey |
| Exterior: | Brick |
| Garage Type: | Built-In |
| (Parking/)Drive: | Pvt Double |
| Drive Parking Spaces: | 2 |
| Pool: | Inground |
| Other Structures: | Garden Shed |
| Approximatly Age: | 31-50 |
| Approximatly Square Footage: | 2500-3000 |
| Fireplace/Stove: | Y |
| Heat Source: | Gas |
| Heat Type: | Forced Air |
| Central Air Conditioning: | Central Air |
| Laundry Level: | Lower |
| Sewers: | Sewers |
| Water: | Municipal |
| Utilities-Cable: | A |
| Utilities-Hydro: | Y |
| Utilities-Gas: | Y |
| Utilities-Telephone: | A |
$
%
Years
This calculator is for demonstration purposes only. Always consult a professional
financial advisor before making personal financial decisions.
| Although the information displayed is believed to be accurate, no warranties or representations are made of any kind. |
| RE/MAX HALLMARK REALTY LTD. |
|
|

Shaukat Malik, M.Sc
Broker Of Record
Dir:
647-575-1010
Bus:
416-400-9125
Fax:
1-866-516-3444
| Virtual Tour | Book Showing | Email a Friend |
Jump To:
At a Glance:
| Type: | Freehold - Detached |
| Area: | Peel |
| Municipality: | Mississauga |
| Neighbourhood: | Erin Mills |
| Style: | 2-Storey |
| Lot Size: | 71.00 x 138.50(Feet) |
| Approximate Age: | 31-50 |
| Tax: | $9,920.88 |
| Beds: | 4 |
| Baths: | 4 |
| Fireplace: | Y |
| Pool: | Inground |
Locatin Map:
Payment Calculator:

