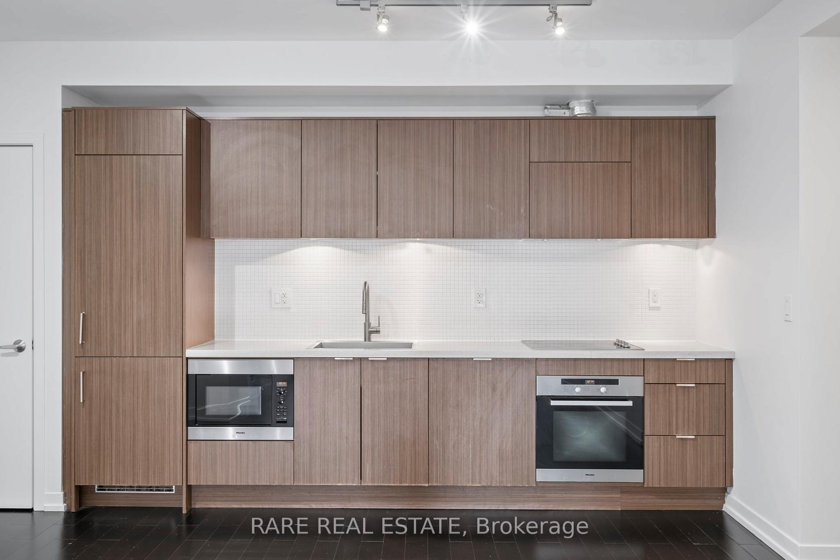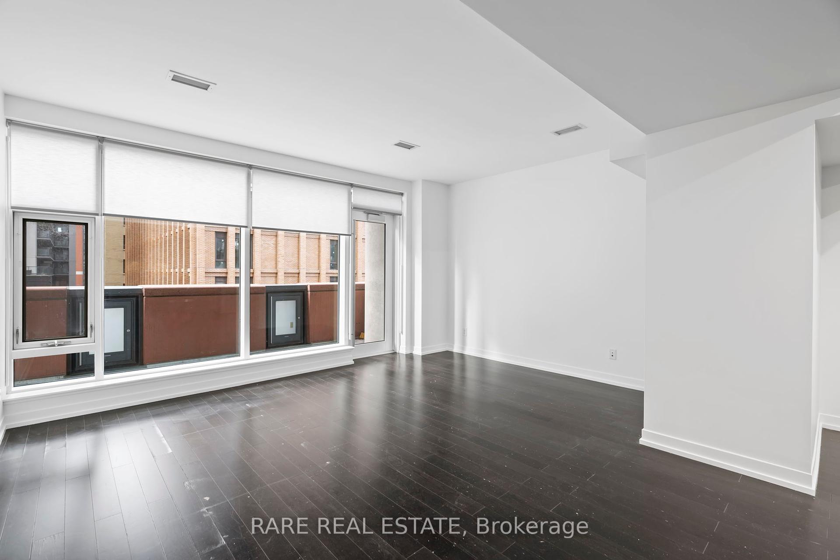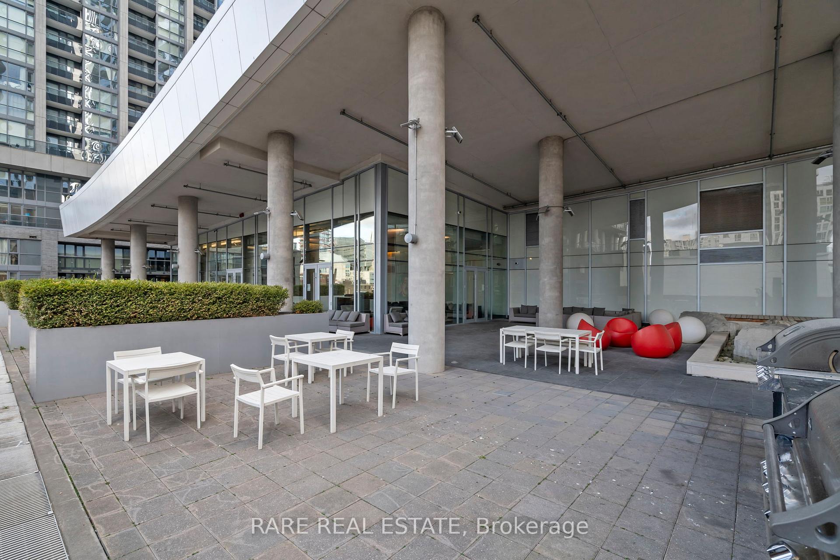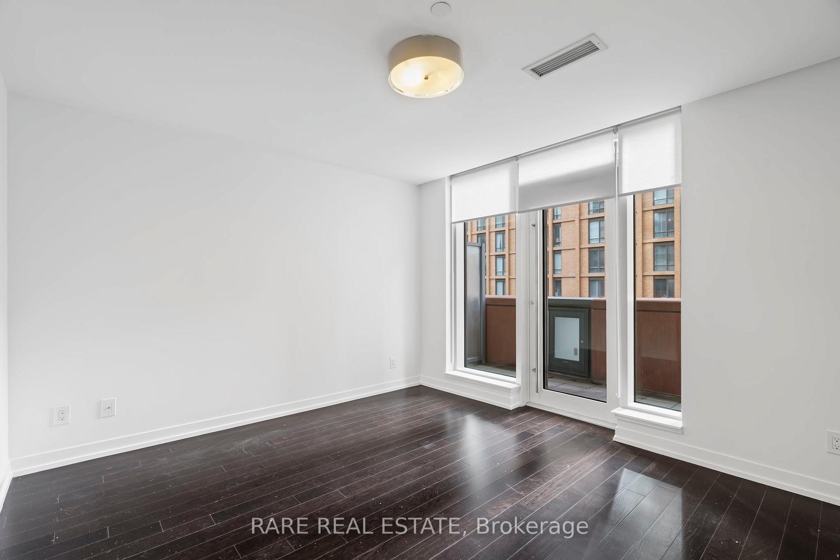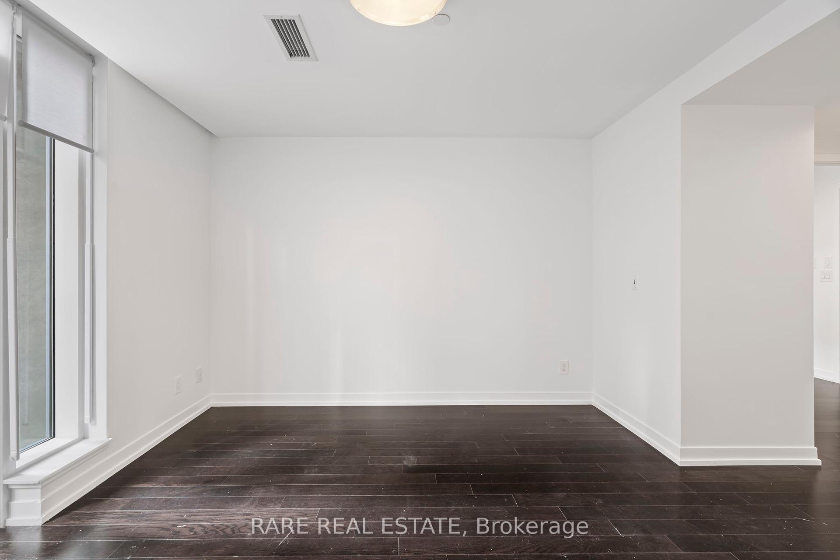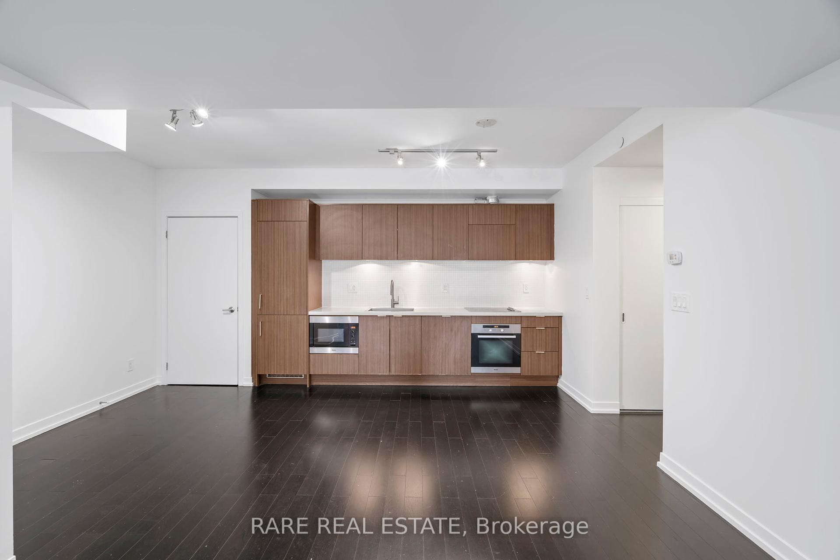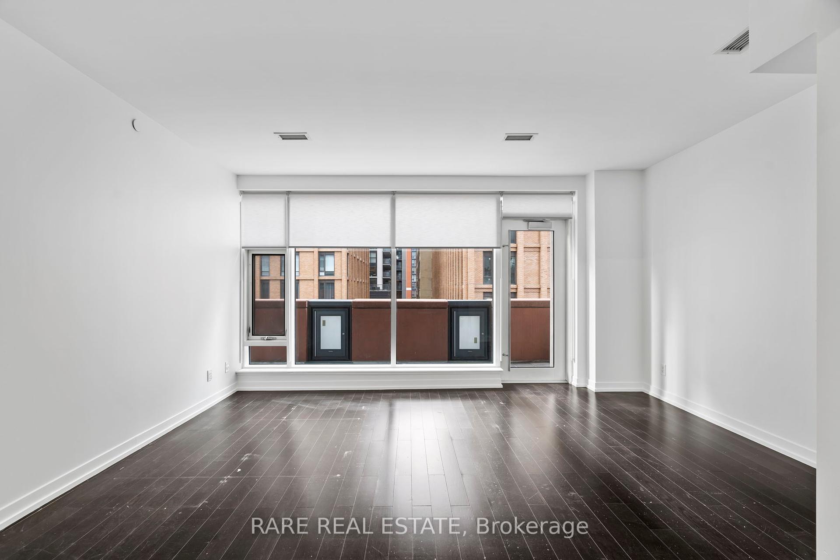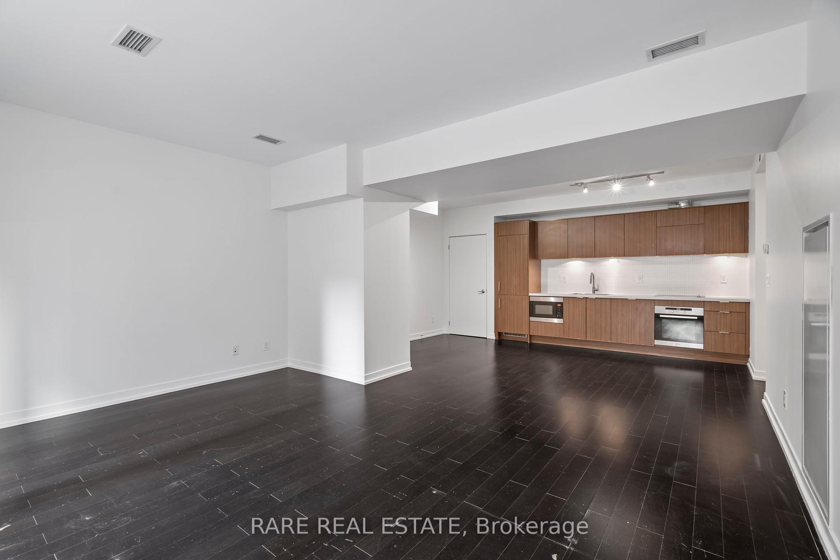$3,750
Available - For Rent
Listing ID: C10408013
21 Widmer St , Unit 621, Toronto, M5V 0B8, Ontario
| Welcome to luxury living at Cinema Tower, nestled in the heart of the city's dynamic Entertainment District. This spacious 2-bedroom, 2-bathroom suite has been professionally cleaned and freshly painted throughout, creating a pristine and welcoming environment. It includes all utilities, parking, and a locker - truly an exceptional value.The primary bedroom serves as a private retreat, complete with a large walk-in closet, an ensuite bathroom, and direct access to the balcony. The second bedroom is generously sized, offering versatility for guests or additional personal space. This unit features impressive storage, including a rare pantryan uncommon and highly desirable feature in condo living.The open-concept living and dining areas provide an inviting atmosphere for entertaining or relaxing, with large windows and a walkout to the balcony that fills the space with natural light. The sleek, modern kitchen is equipped with built-in appliances, complementing the units contemporary design. A welcoming foyer completes this thoughtfully laid-out suite, making every arrival feel special. Located in the heart of the Entertainment District, this suite places you within steps of world-class dining, shopping, theaters, and all the excitement of downtown. Discover the perfect blend of comfort, style, and convenience in this exceptional city home! |
| Extras: Located in the heart of the Entertainment District, Cinema Tower offers luxury living with amenities like a concierge, rooftop garden, games room, BBQ area, indoor pool, visitor parking, gym, media room, party room, and guest suites. |
| Price | $3,750 |
| Address: | 21 Widmer St , Unit 621, Toronto, M5V 0B8, Ontario |
| Province/State: | Ontario |
| Condo Corporation No | TSCC |
| Level | 6 |
| Unit No | 3 |
| Directions/Cross Streets: | Adelaide & John |
| Rooms: | 5 |
| Bedrooms: | 2 |
| Bedrooms +: | |
| Kitchens: | 1 |
| Family Room: | Y |
| Basement: | None |
| Furnished: | N |
| Approximatly Age: | 6-10 |
| Property Type: | Condo Apt |
| Style: | Apartment |
| Exterior: | Concrete |
| Garage Type: | Underground |
| Garage(/Parking)Space: | 1.00 |
| Drive Parking Spaces: | 1 |
| Park #1 | |
| Parking Type: | Owned |
| Legal Description: | D-10 |
| Park #2 | |
| Parking Type: | None |
| Exposure: | W |
| Balcony: | Open |
| Locker: | Owned |
| Pet Permited: | Restrict |
| Approximatly Age: | 6-10 |
| Approximatly Square Footage: | 900-999 |
| Building Amenities: | Concierge, Guest Suites, Gym, Media Room, Party/Meeting Room, Visitor Parking |
| Property Features: | Hospital, Library, Public Transit |
| CAC Included: | Y |
| Hydro Included: | Y |
| Water Included: | Y |
| Common Elements Included: | Y |
| Parking Included: | Y |
| Building Insurance Included: | Y |
| Fireplace/Stove: | N |
| Heat Source: | Gas |
| Heat Type: | Forced Air |
| Central Air Conditioning: | Central Air |
| Laundry Level: | Main |
| Ensuite Laundry: | Y |
| Elevator Lift: | Y |
| Although the information displayed is believed to be accurate, no warranties or representations are made of any kind. |
| RARE REAL ESTATE |
|
|

Shaukat Malik, M.Sc
Broker Of Record
Dir:
647-575-1010
Bus:
416-400-9125
Fax:
1-866-516-3444
| Virtual Tour | Book Showing | Email a Friend |
Jump To:
At a Glance:
| Type: | Condo - Condo Apt |
| Area: | Toronto |
| Municipality: | Toronto |
| Neighbourhood: | Waterfront Communities C1 |
| Style: | Apartment |
| Approximate Age: | 6-10 |
| Beds: | 2 |
| Baths: | 2 |
| Garage: | 1 |
| Fireplace: | N |
Locatin Map:

