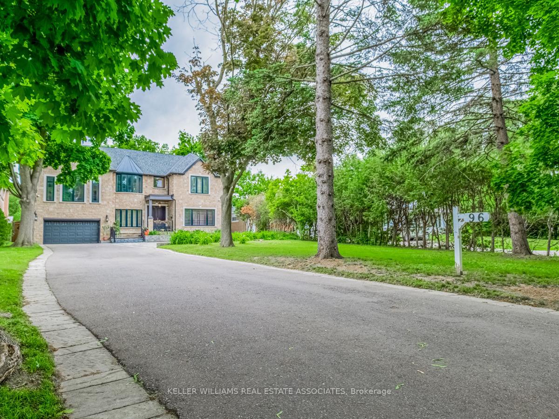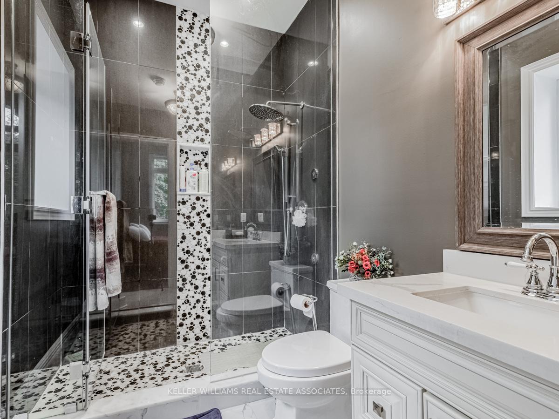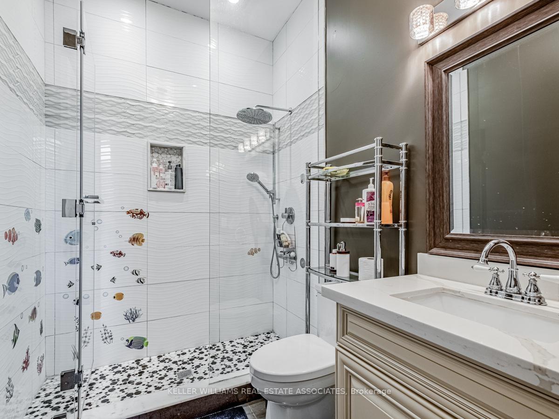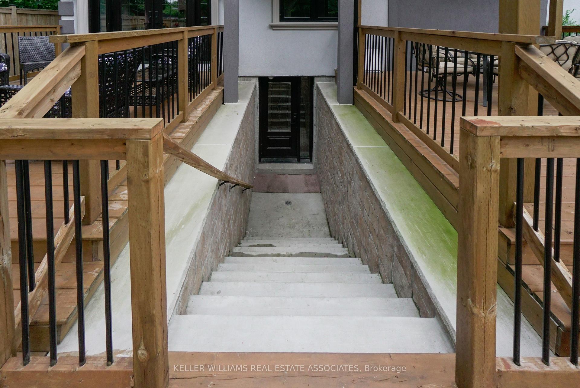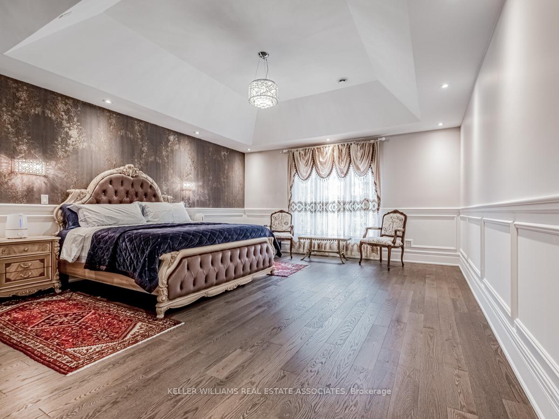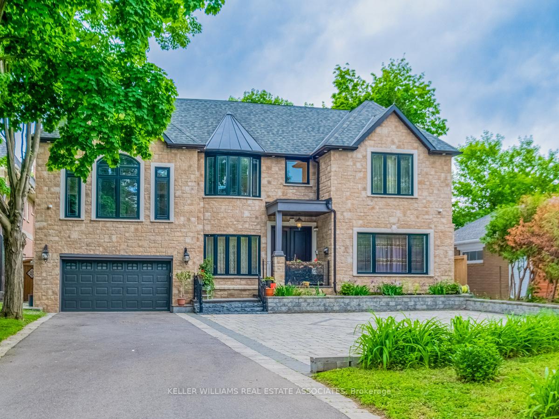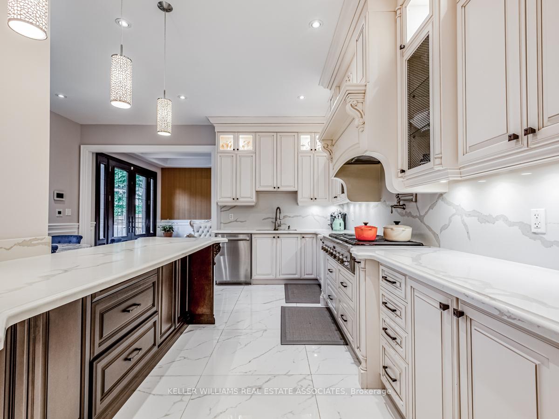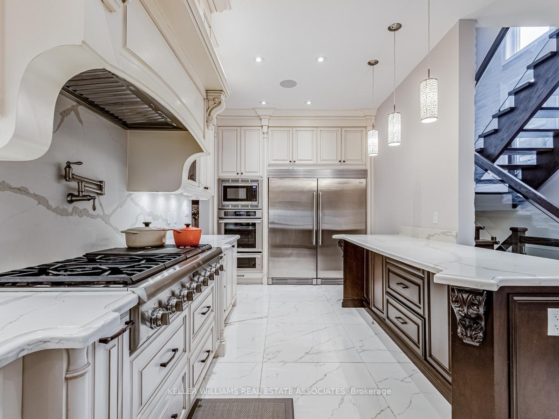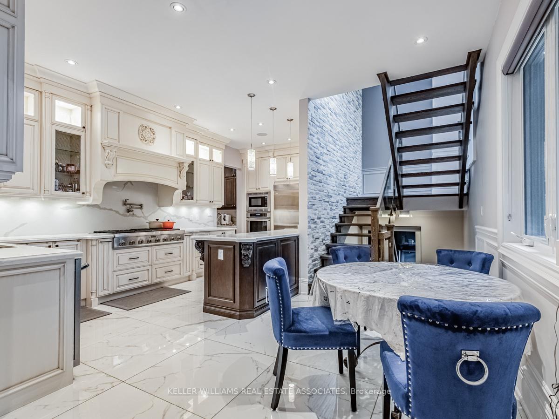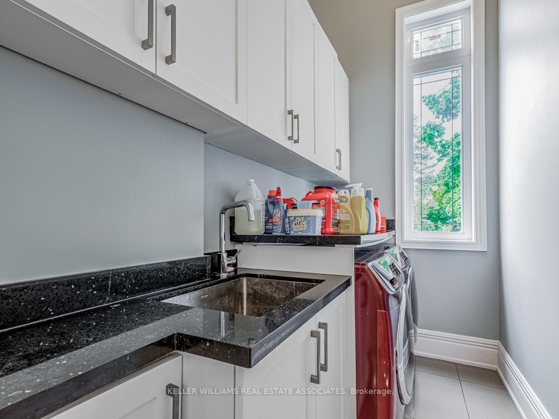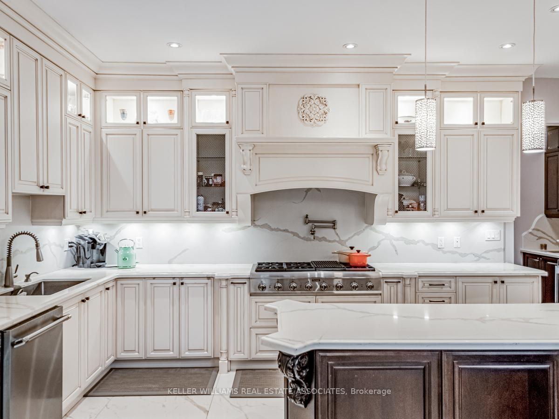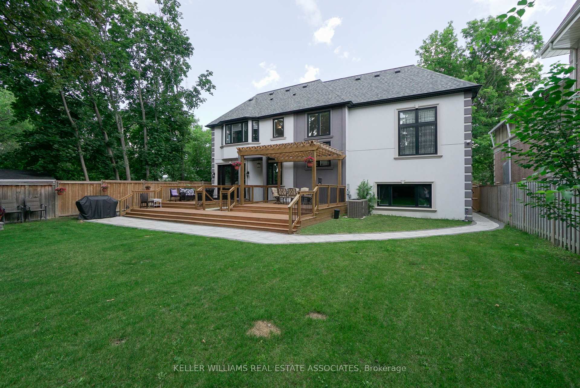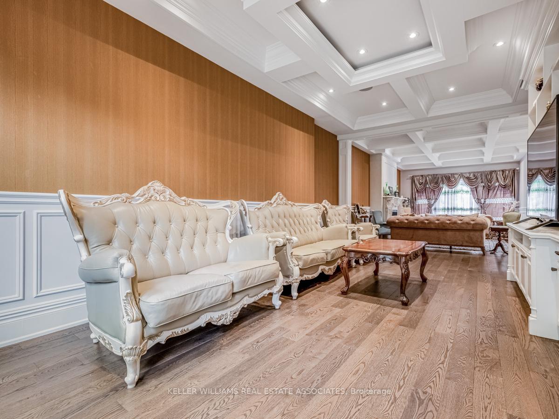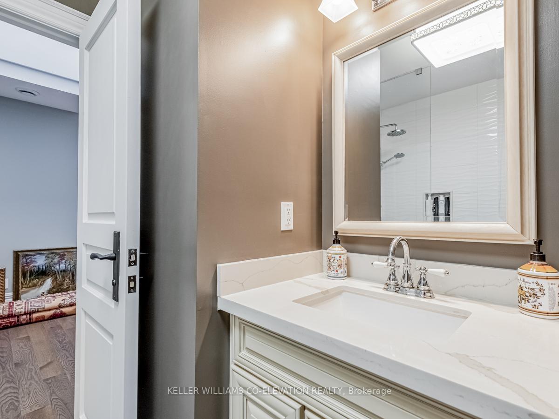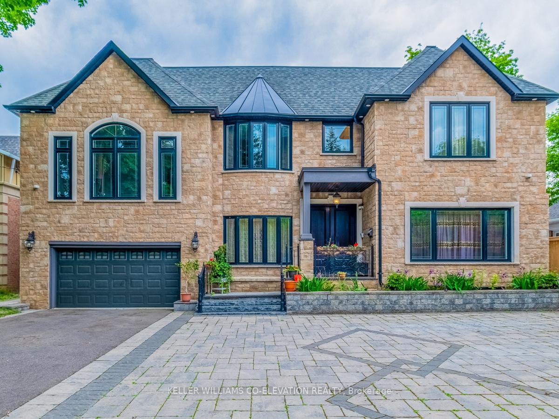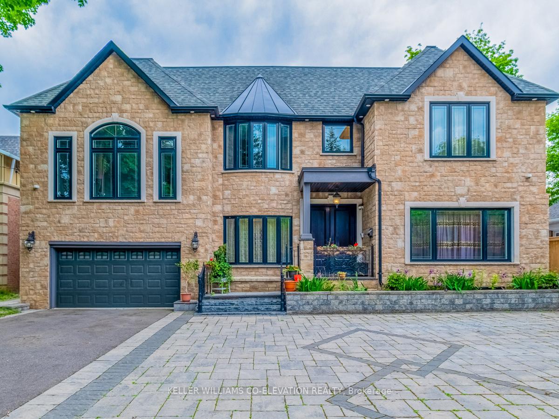$3,649,889
Available - For Sale
Listing ID: W9399463
96 Elmcrest Rd West , Toronto, M9C 3R9, Ontario
| An extraordinary opportunity awaits with this prestigious half-acre estate in one of Etobicoke's most serene and coveted neighborhoods. This custom-built masterpiece defines luxury living, designed with impeccable attention to detail. Upon entry, you're greeted by high-end finishes, coffered ceilings, elegant wainscoting, and a grand gas fireplace that anchors the spacious living area. The soaring 14-foot ceilings create a light and airy ambiance, enhancing the homes grandeur .The magnificent master suite offers a private retreat, showcasing lavish design elements and custom millwork, all crafted to exude timeless elegance .Outside, an impressive L-shaped driveway, with space for up to 12 vehicles, perfectly complements the homes sophistication, ideal for hosting grand events or enjoying everyday luxury .This bespoke residence offers a rare opportunity to own a truly exceptional home in a highly sought-after location. |
| Price | $3,649,889 |
| Taxes: | $13138.93 |
| Address: | 96 Elmcrest Rd West , Toronto, M9C 3R9, Ontario |
| Lot Size: | 63.00 x 286.58 (Feet) |
| Directions/Cross Streets: | MILL RD & RATHBURN |
| Rooms: | 11 |
| Bedrooms: | 5 |
| Bedrooms +: | 1 |
| Kitchens: | 2 |
| Family Room: | Y |
| Basement: | Apartment, Fin W/O |
| Property Type: | Detached |
| Style: | 3-Storey |
| Exterior: | Stone, Stucco/Plaster |
| Garage Type: | Attached |
| (Parking/)Drive: | Private |
| Drive Parking Spaces: | 12 |
| Pool: | None |
| Fireplace/Stove: | Y |
| Heat Source: | Gas |
| Heat Type: | Forced Air |
| Central Air Conditioning: | Central Air |
| Laundry Level: | Upper |
| Sewers: | Sewers |
| Water: | Municipal |
| Utilities-Hydro: | Y |
| Utilities-Gas: | Y |
$
%
Years
This calculator is for demonstration purposes only. Always consult a professional
financial advisor before making personal financial decisions.
| Although the information displayed is believed to be accurate, no warranties or representations are made of any kind. |
| KELLER WILLIAMS REAL ESTATE ASSOCIATES |
|
|

Shaukat Malik, M.Sc
Broker Of Record
Dir:
647-575-1010
Bus:
416-400-9125
Fax:
1-866-516-3444
| Book Showing | Email a Friend |
Jump To:
At a Glance:
| Type: | Freehold - Detached |
| Area: | Toronto |
| Municipality: | Toronto |
| Neighbourhood: | Eringate-Centennial-West Deane |
| Style: | 3-Storey |
| Lot Size: | 63.00 x 286.58(Feet) |
| Tax: | $13,138.93 |
| Beds: | 5+1 |
| Baths: | 6 |
| Fireplace: | Y |
| Pool: | None |
Locatin Map:
Payment Calculator:

