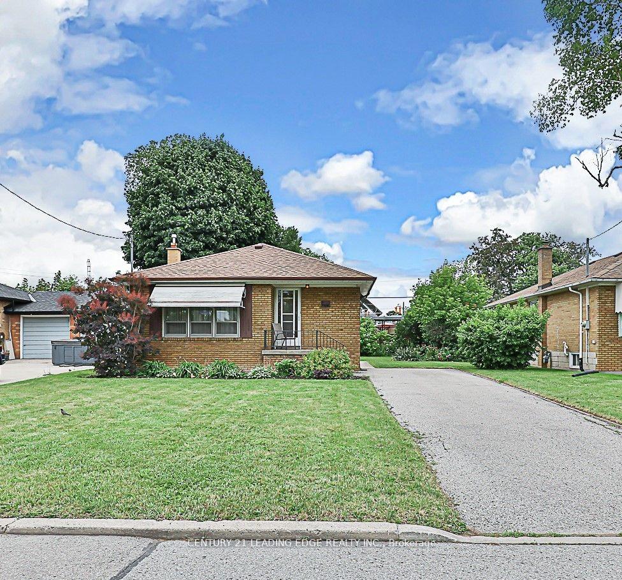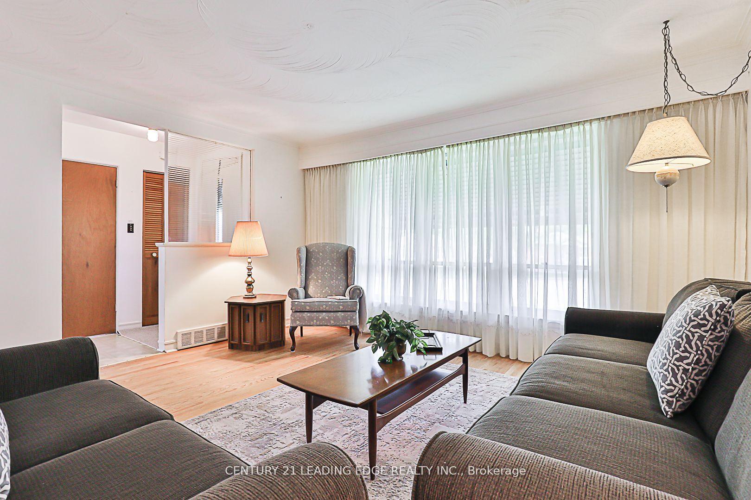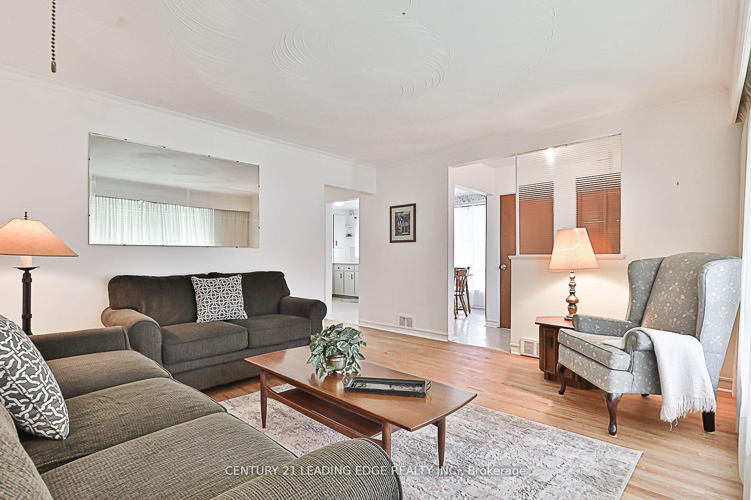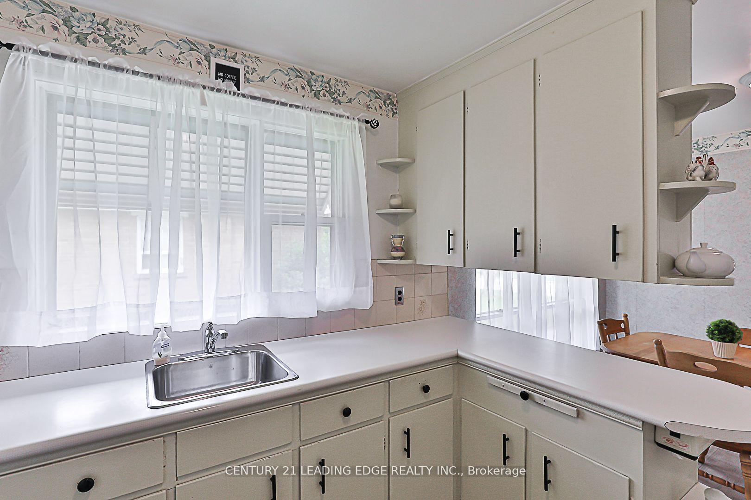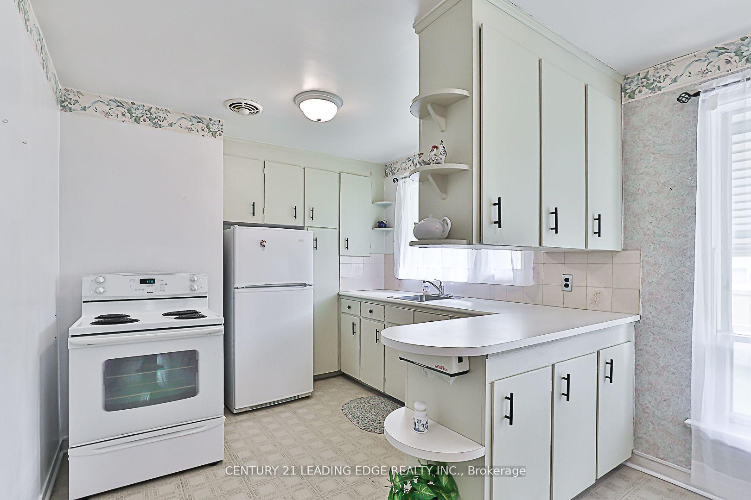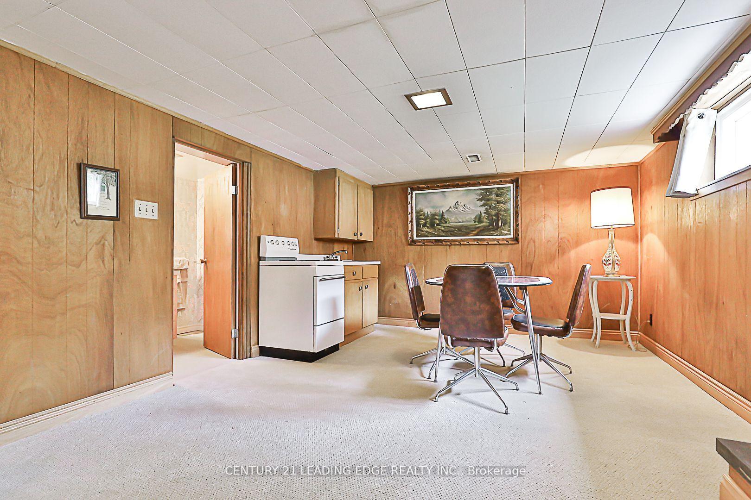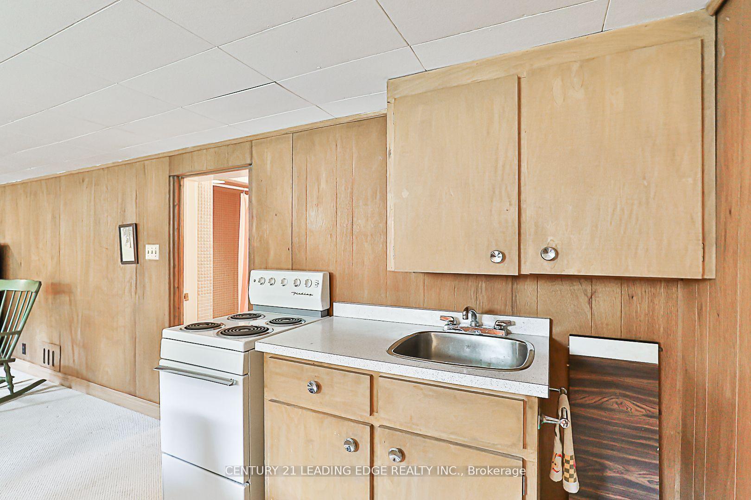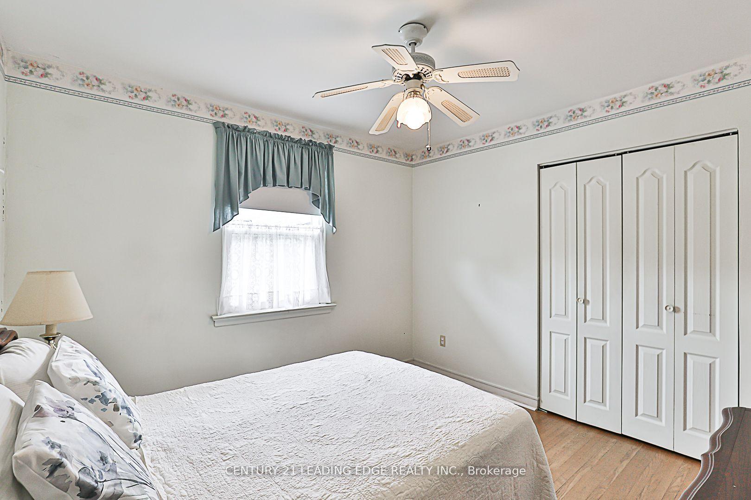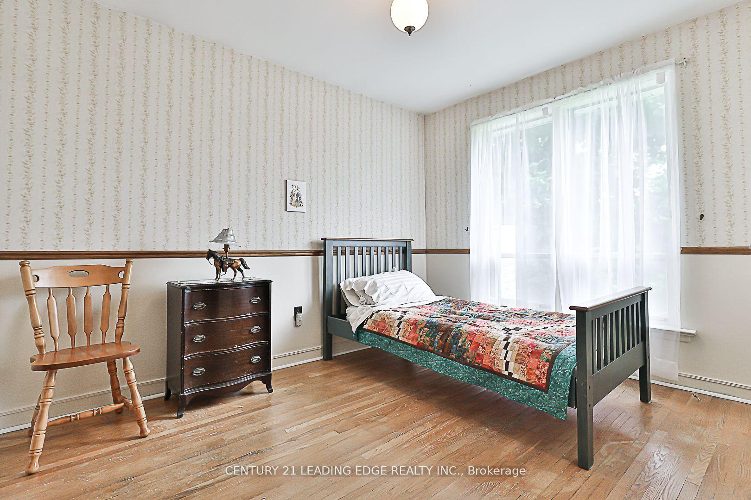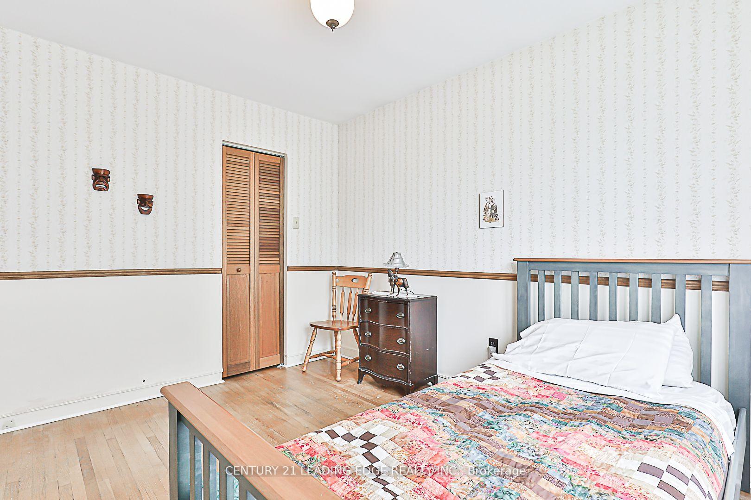$989,000
Available - For Sale
Listing ID: E9306497
41 Brenda Cres , Toronto, M1K 3C5, Ontario
| All Brick Detached Bungalow **PREMIUM 55' Lot** Fabulous Location For Saavy Builder/Contractors/Developers. City of Toronto Recently Approved Several Lot Severance and Variances On The Street. Don't Wait To Invest In This Sought After Community. This Home Has Been Lovingly Maintained By The Original Owner. Features Include Hardwood Flooring, Spacious Eat-In Kitchen and Lots of Large Windows. The Finished Basement Has A Separate Entrance and Above Grade Windows, A Small Kitchen and 3 Pc Bathroom. Very Private Backyard. Fabulous LOCATION!! Just A Short Walk to Norman Cook Public School - Also Close To Parks & Recreation Facilities. This Well-Established Communtiy Is Perfect For Commuters-Within Walking Distance To TTC, GO Train, and Eglinton LRT (Coming Soon), Short Drive To The University of Toronto, Centennial College, Walmart, Scarborough Town Centre, Easy Access to Hwy 401. |
| Price | $989,000 |
| Taxes: | $3762.42 |
| Address: | 41 Brenda Cres , Toronto, M1K 3C5, Ontario |
| Lot Size: | 55.04 x 97.56 (Feet) |
| Directions/Cross Streets: | Danforth Rd & St Clair Ave E |
| Rooms: | 5 |
| Rooms +: | 1 |
| Bedrooms: | 3 |
| Bedrooms +: | |
| Kitchens: | 1 |
| Kitchens +: | 1 |
| Family Room: | N |
| Basement: | Finished, Sep Entrance |
| Property Type: | Detached |
| Style: | Bungalow |
| Exterior: | Brick |
| Garage Type: | None |
| (Parking/)Drive: | Private |
| Drive Parking Spaces: | 3 |
| Pool: | None |
| Other Structures: | Garden Shed |
| Fireplace/Stove: | N |
| Heat Source: | Gas |
| Heat Type: | Forced Air |
| Central Air Conditioning: | Central Air |
| Laundry Level: | Lower |
| Sewers: | Sewers |
| Water: | Municipal |
$
%
Years
This calculator is for demonstration purposes only. Always consult a professional
financial advisor before making personal financial decisions.
| Although the information displayed is believed to be accurate, no warranties or representations are made of any kind. |
| CENTURY 21 LEADING EDGE REALTY INC. |
|
|

Shaukat Malik, M.Sc
Broker Of Record
Dir:
647-575-1010
Bus:
416-400-9125
Fax:
1-866-516-3444
| Virtual Tour | Book Showing | Email a Friend |
Jump To:
At a Glance:
| Type: | Freehold - Detached |
| Area: | Toronto |
| Municipality: | Toronto |
| Neighbourhood: | Kennedy Park |
| Style: | Bungalow |
| Lot Size: | 55.04 x 97.56(Feet) |
| Tax: | $3,762.42 |
| Beds: | 3 |
| Baths: | 2 |
| Fireplace: | N |
| Pool: | None |
Locatin Map:
Payment Calculator:

