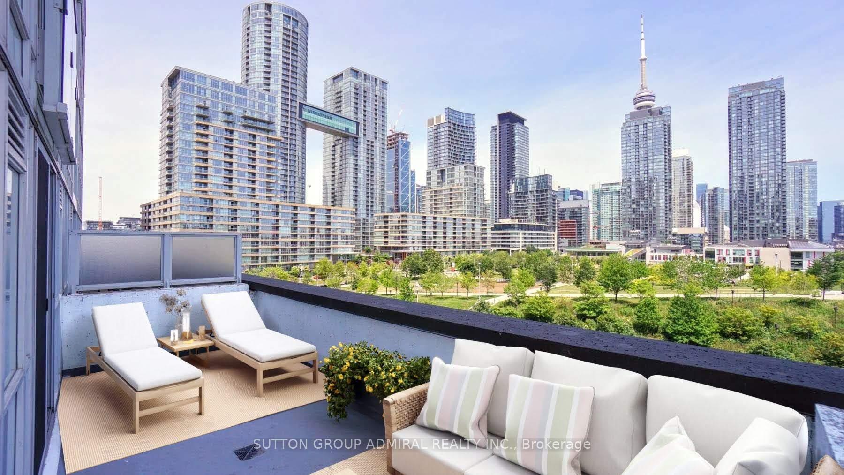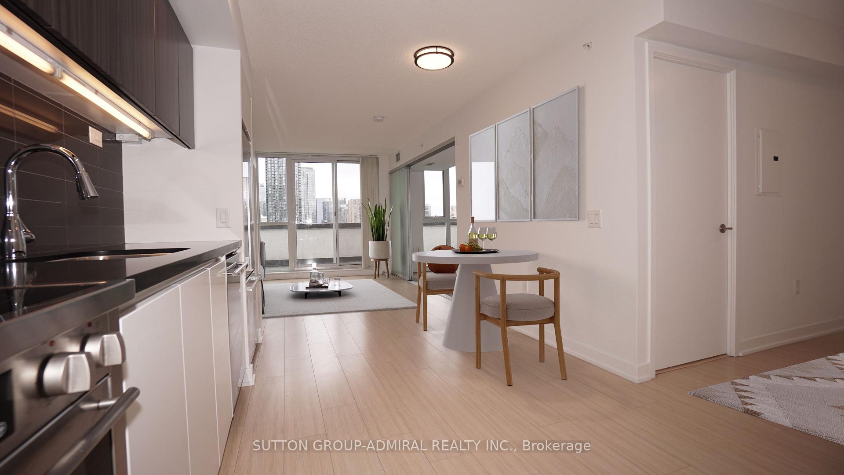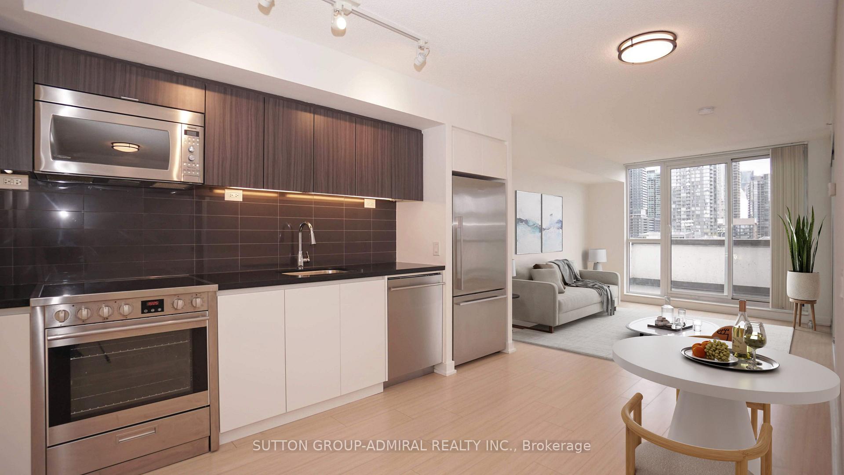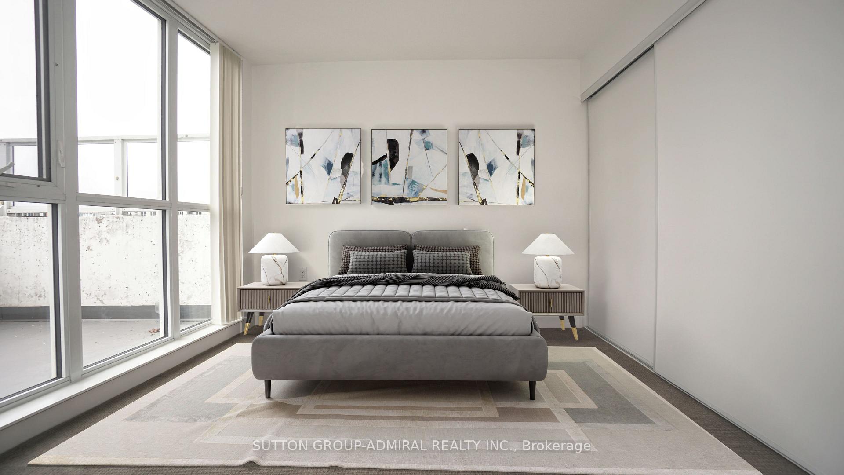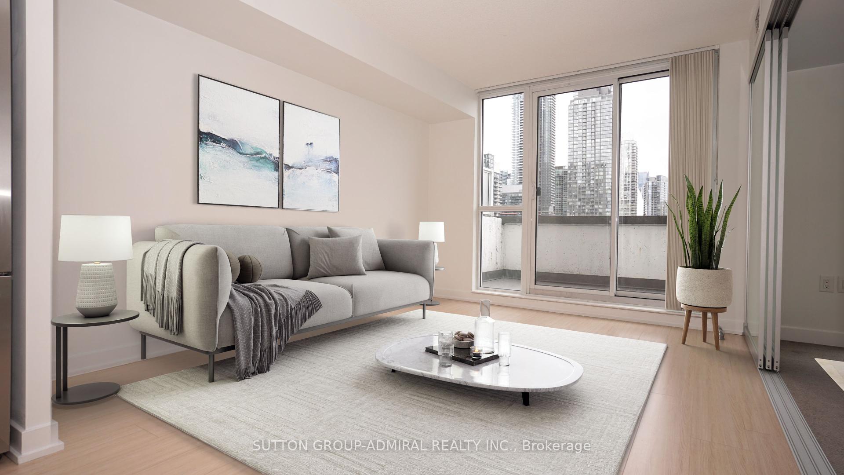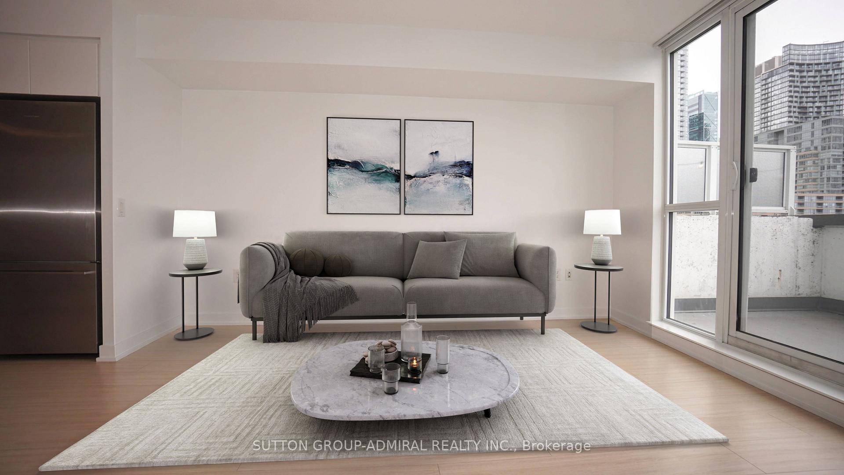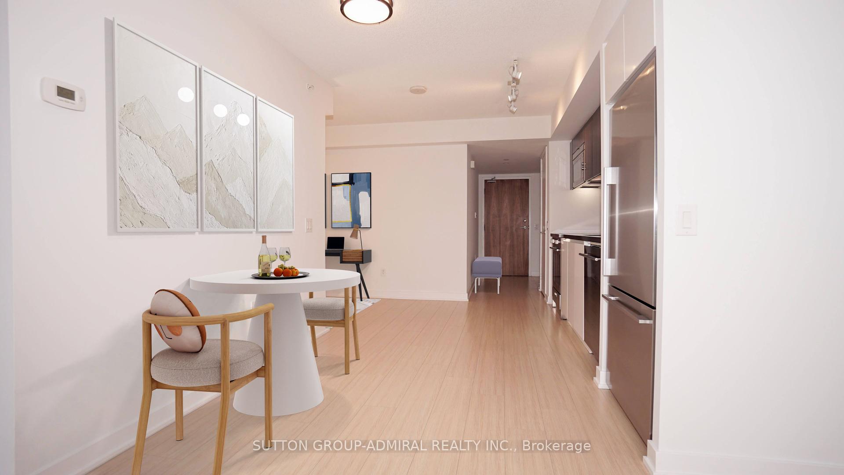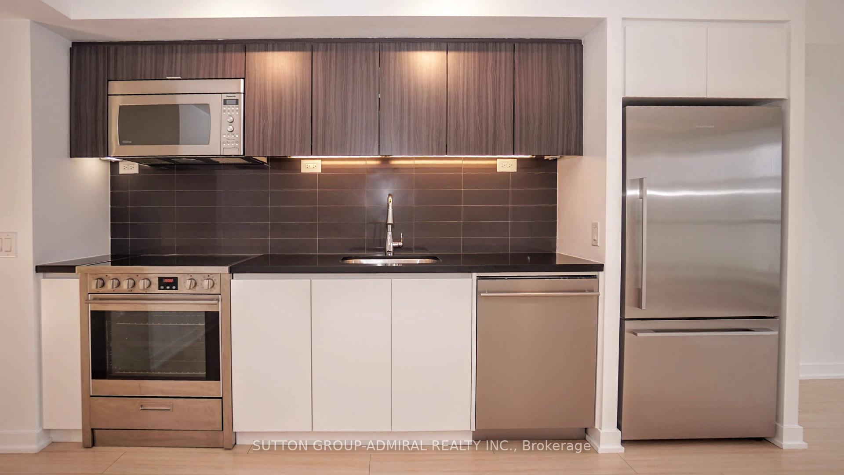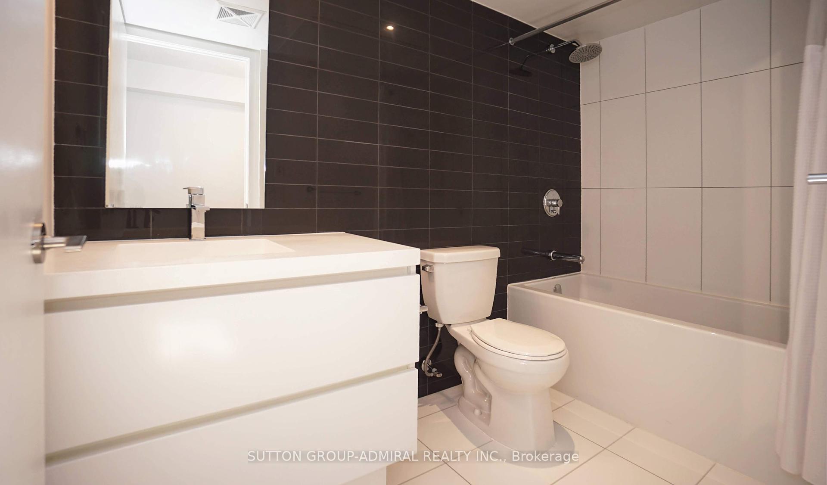$599,900
Available - For Sale
Listing ID: C9418936
75 Queens Wharf Rd , Unit 703, Toronto, M5V 0J8, Ontario
| **Huge 155Sf Terrace Balcony with Unobstructed View** - a rare offering in this building! Large 1+1 suite featuring modern kitchen and full-sized appliances. Parking spot included! Den is perfect for a home office or guest room. Lots of natural sunlight with stunning views overlooking Canoe Landing Park, the Toronto skyline & the CN Tower. This property is centrally located in downtown Toronto nearby schools, Transit, gorgeous public parks, and major grocery stores. Incredible for professionals and young families. Trendiest restaurants only steps away! Enjoy exquisite condominium amenities, including: 24-hr concierge, indoor pool, sauna, gym, basketball/badminton court, rooftop terrace with BBQ, guest suites, visitor parking, and an outdoor hot tub. This beautiful suite is a must see - turn-key ready! |
| Extras: Existing: S/S Fridge; Stove; Dishwasher; Microwave Oven W/ Range Hood; Stacked Washer & Dryer; All Existing Light Fixtures; And, Window Coverings. Parking spot included! |
| Price | $599,900 |
| Taxes: | $3111.51 |
| Maintenance Fee: | 599.47 |
| Address: | 75 Queens Wharf Rd , Unit 703, Toronto, M5V 0J8, Ontario |
| Province/State: | Ontario |
| Condo Corporation No | TSCC |
| Level | 6 |
| Unit No | 03 |
| Directions/Cross Streets: | Dan Leckie Way And Lake Shore Blvd W. |
| Rooms: | 4 |
| Rooms +: | 1 |
| Bedrooms: | 1 |
| Bedrooms +: | 1 |
| Kitchens: | 1 |
| Family Room: | N |
| Basement: | None |
| Property Type: | Condo Apt |
| Style: | Apartment |
| Exterior: | Concrete |
| Garage Type: | Underground |
| Garage(/Parking)Space: | 1.00 |
| Drive Parking Spaces: | 0 |
| Park #1 | |
| Parking Spot: | D113 |
| Parking Type: | Owned |
| Legal Description: | Level D / 113 |
| Exposure: | E |
| Balcony: | Terr |
| Locker: | None |
| Pet Permited: | Restrict |
| Approximatly Square Footage: | 600-699 |
| Building Amenities: | Concierge, Guest Suites, Gym, Indoor Pool, Party/Meeting Room, Visitor Parking |
| Property Features: | Clear View, Library, Park, Public Transit, Rec Centre, School |
| Maintenance: | 599.47 |
| CAC Included: | Y |
| Water Included: | Y |
| Common Elements Included: | Y |
| Heat Included: | Y |
| Parking Included: | Y |
| Building Insurance Included: | Y |
| Fireplace/Stove: | N |
| Heat Source: | Gas |
| Heat Type: | Forced Air |
| Central Air Conditioning: | Central Air |
| Laundry Level: | Main |
| Ensuite Laundry: | Y |
$
%
Years
This calculator is for demonstration purposes only. Always consult a professional
financial advisor before making personal financial decisions.
| Although the information displayed is believed to be accurate, no warranties or representations are made of any kind. |
| SUTTON GROUP-ADMIRAL REALTY INC. |
|
|

Shaukat Malik, M.Sc
Broker Of Record
Dir:
647-575-1010
Bus:
416-400-9125
Fax:
1-866-516-3444
| Book Showing | Email a Friend |
Jump To:
At a Glance:
| Type: | Condo - Condo Apt |
| Area: | Toronto |
| Municipality: | Toronto |
| Neighbourhood: | Waterfront Communities C1 |
| Style: | Apartment |
| Tax: | $3,111.51 |
| Maintenance Fee: | $599.47 |
| Beds: | 1+1 |
| Baths: | 1 |
| Garage: | 1 |
| Fireplace: | N |
Locatin Map:
Payment Calculator:

