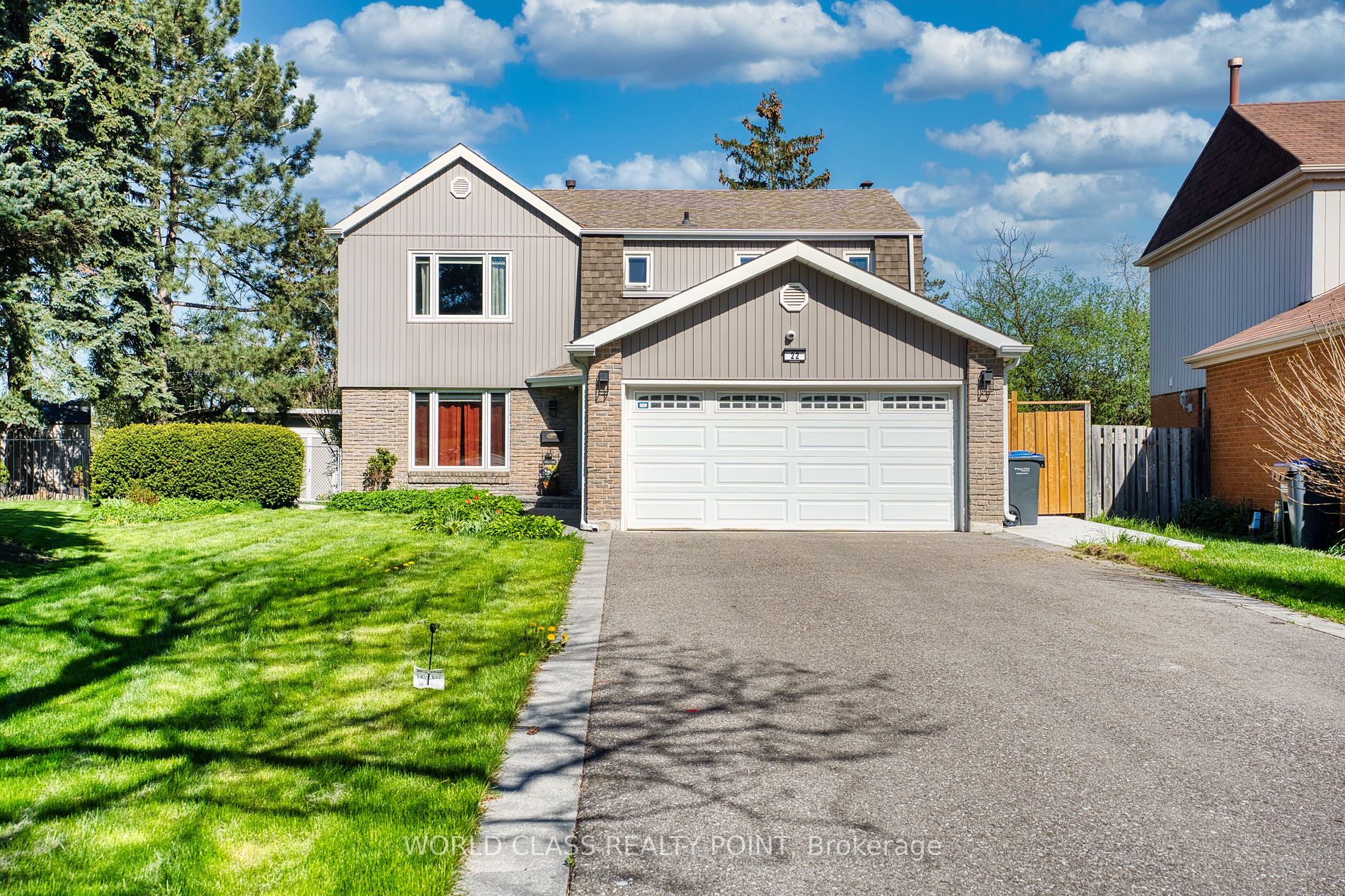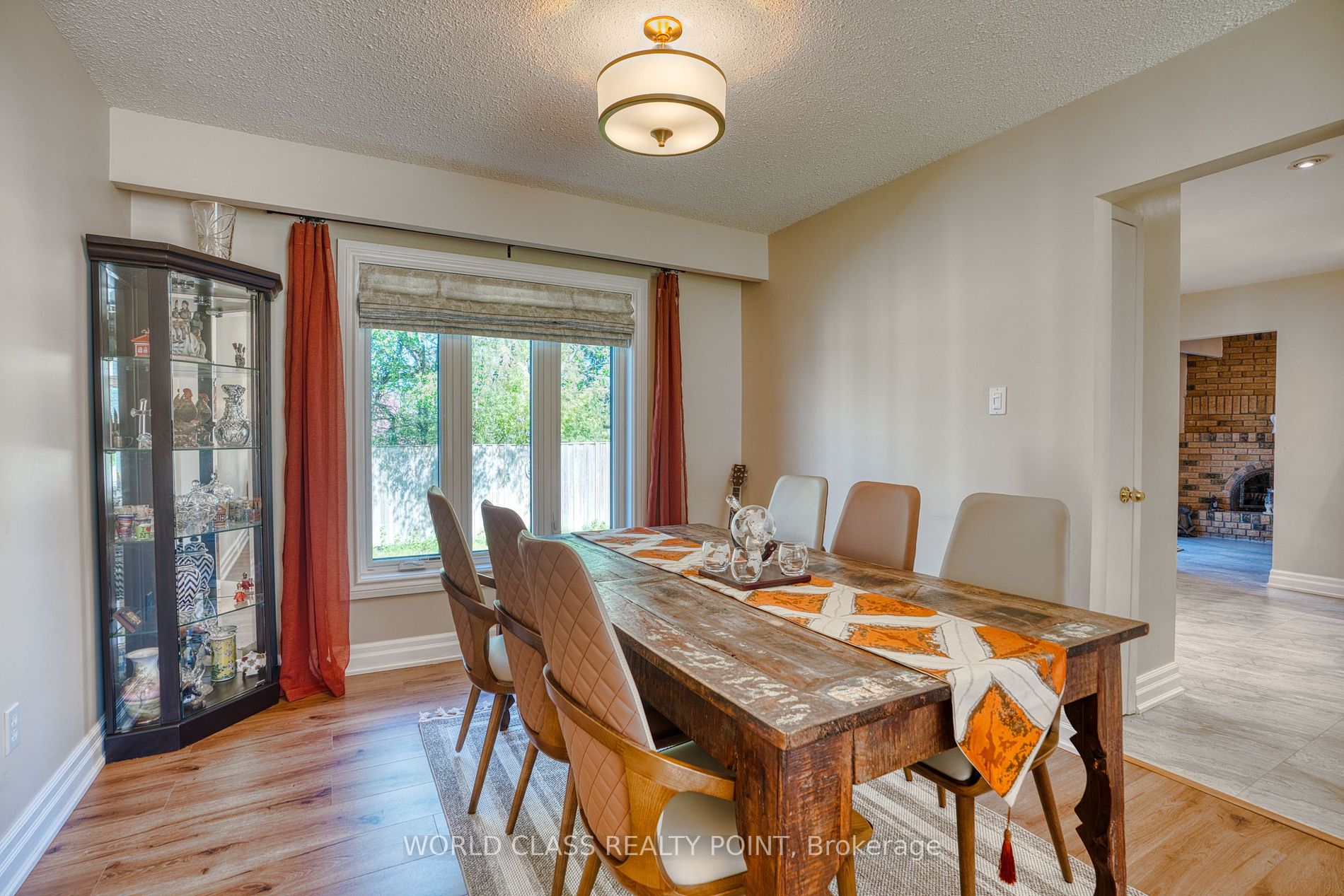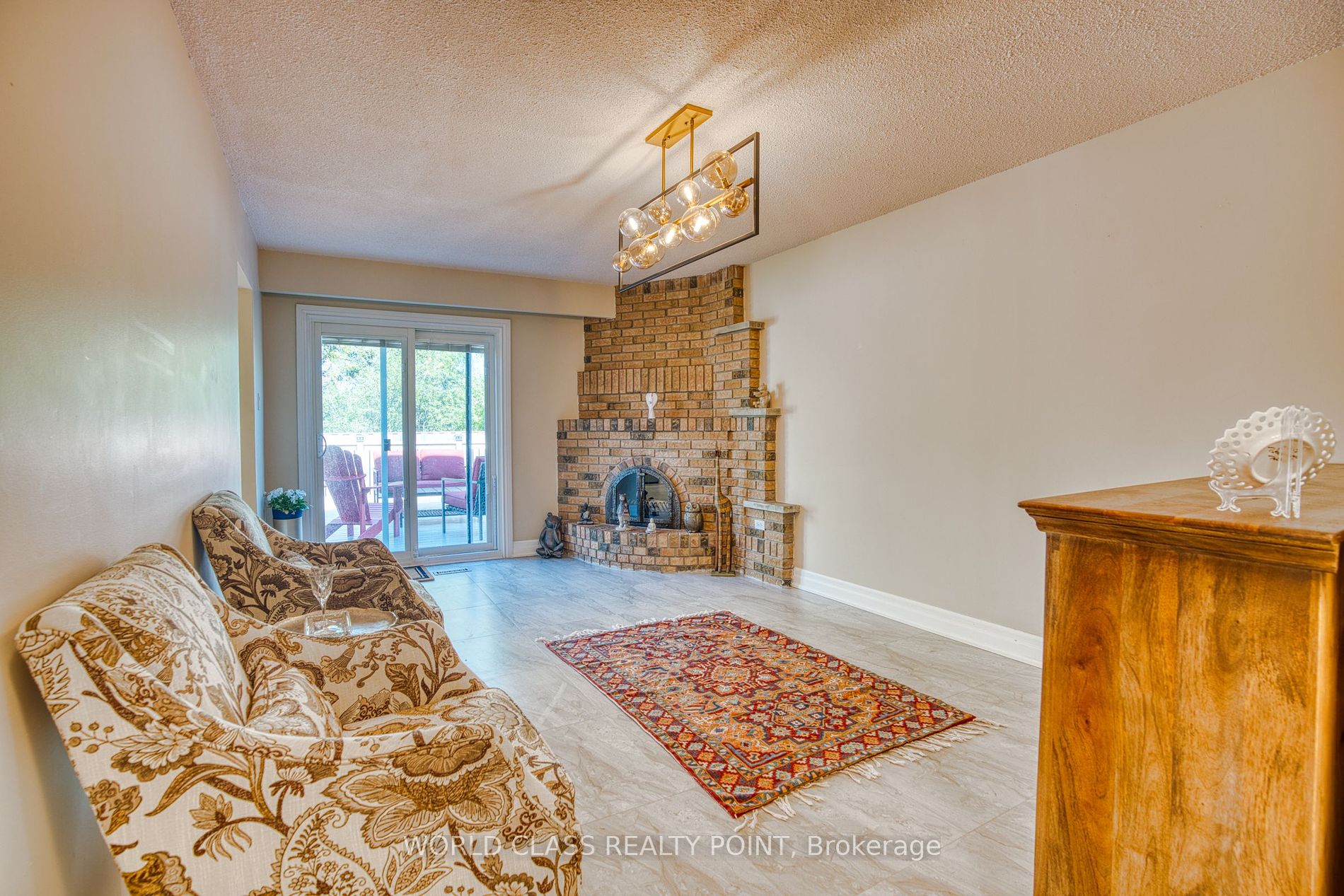$1,249,000
Available - For Sale
Listing ID: W8324760
22 Madelaine Cres , Brampton, L6S 2Y9, Ontario
| Captivating home located in one of Bramptons sought after neighbourhoods! This home is situated on an impressive pie-shaped lot with no sidewalk providing lots of space for outdoor activities. The property boasts four spacious bedrooms, three washrooms, finished basement and a 2-car garage. You will love this impeccable home as each room showcases true pride in ownership with tasteful and extensive renovations carried out in June 2023; new flooring on main level and all bedrooms, upgraded staircase, kitchen fitted with new tiles, counter/ backsplash, fully renovated guest washroom with new vanity and other fittings, lightings replaced throughout main level and outdoor entrance. |
| Extras: Impressive backyard offering a high degree of privacy with no homes located behind and a huge deck providing a sunny oasis, perfect for entertainment or family time!! |
| Price | $1,249,000 |
| Taxes: | $5030.26 |
| Address: | 22 Madelaine Cres , Brampton, L6S 2Y9, Ontario |
| Lot Size: | 45.63 x 112.23 (Feet) |
| Directions/Cross Streets: | Dixie/Williams Pkway |
| Rooms: | 8 |
| Rooms +: | 2 |
| Bedrooms: | 4 |
| Bedrooms +: | 1 |
| Kitchens: | 1 |
| Family Room: | Y |
| Basement: | Finished |
| Property Type: | Detached |
| Style: | 2-Storey |
| Exterior: | Brick, Vinyl Siding |
| Garage Type: | Attached |
| (Parking/)Drive: | Private |
| Drive Parking Spaces: | 6 |
| Pool: | None |
| Other Structures: | Garden Shed |
| Property Features: | Fenced Yard, Hospital, Park, Rec Centre, School |
| Fireplace/Stove: | Y |
| Heat Source: | Gas |
| Heat Type: | Forced Air |
| Central Air Conditioning: | Central Air |
| Sewers: | Sewers |
| Water: | Municipal |
$
%
Years
This calculator is for demonstration purposes only. Always consult a professional
financial advisor before making personal financial decisions.
| Although the information displayed is believed to be accurate, no warranties or representations are made of any kind. |
| WORLD CLASS REALTY POINT |
|
|

Shaukat Malik, M.Sc
Broker Of Record
Dir:
647-575-1010
Bus:
416-400-9125
Fax:
1-866-516-3444
| Virtual Tour | Book Showing | Email a Friend |
Jump To:
At a Glance:
| Type: | Freehold - Detached |
| Area: | Peel |
| Municipality: | Brampton |
| Neighbourhood: | Central Park |
| Style: | 2-Storey |
| Lot Size: | 45.63 x 112.23(Feet) |
| Tax: | $5,030.26 |
| Beds: | 4+1 |
| Baths: | 3 |
| Fireplace: | Y |
| Pool: | None |
Locatin Map:
Payment Calculator:


























