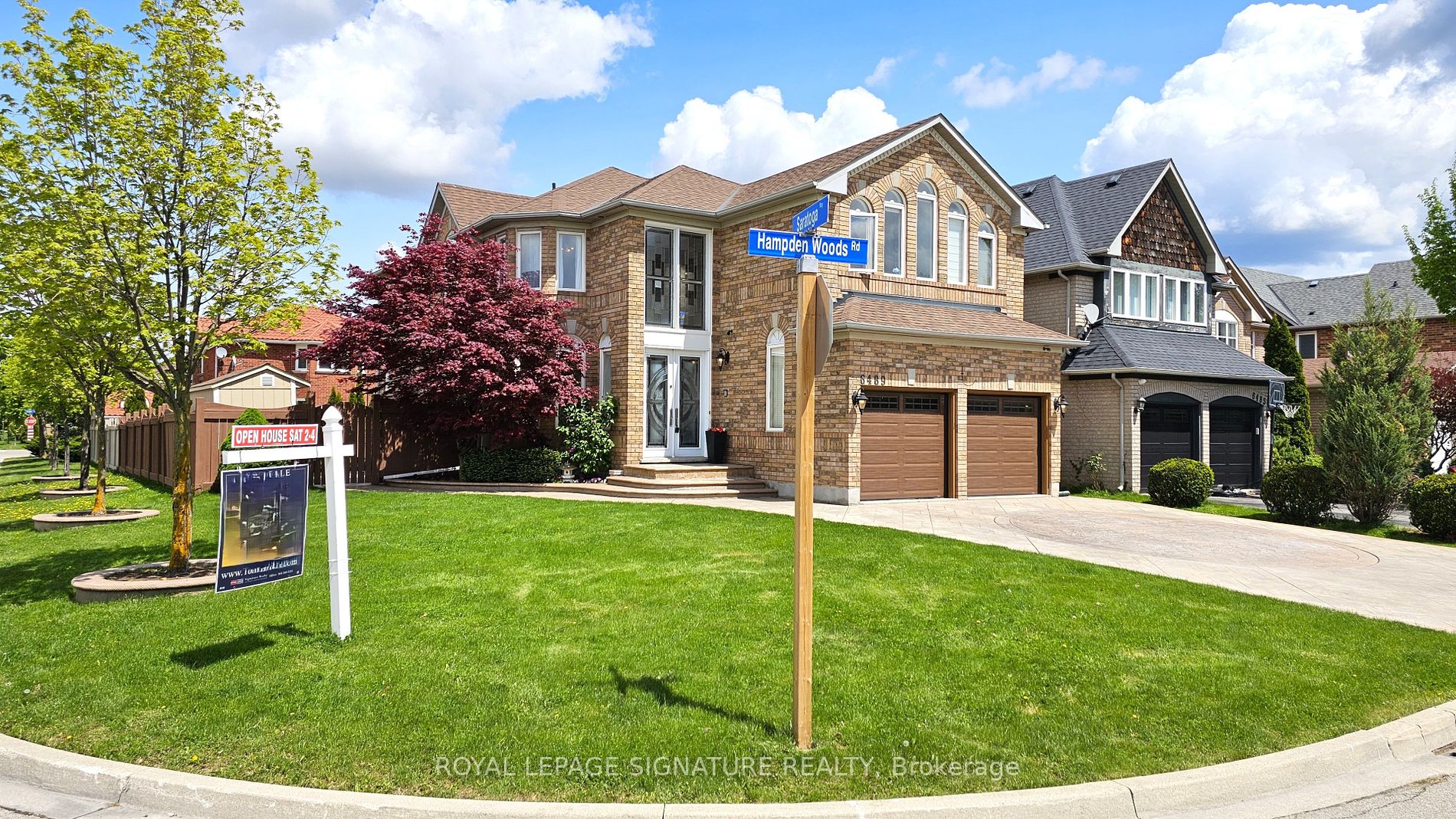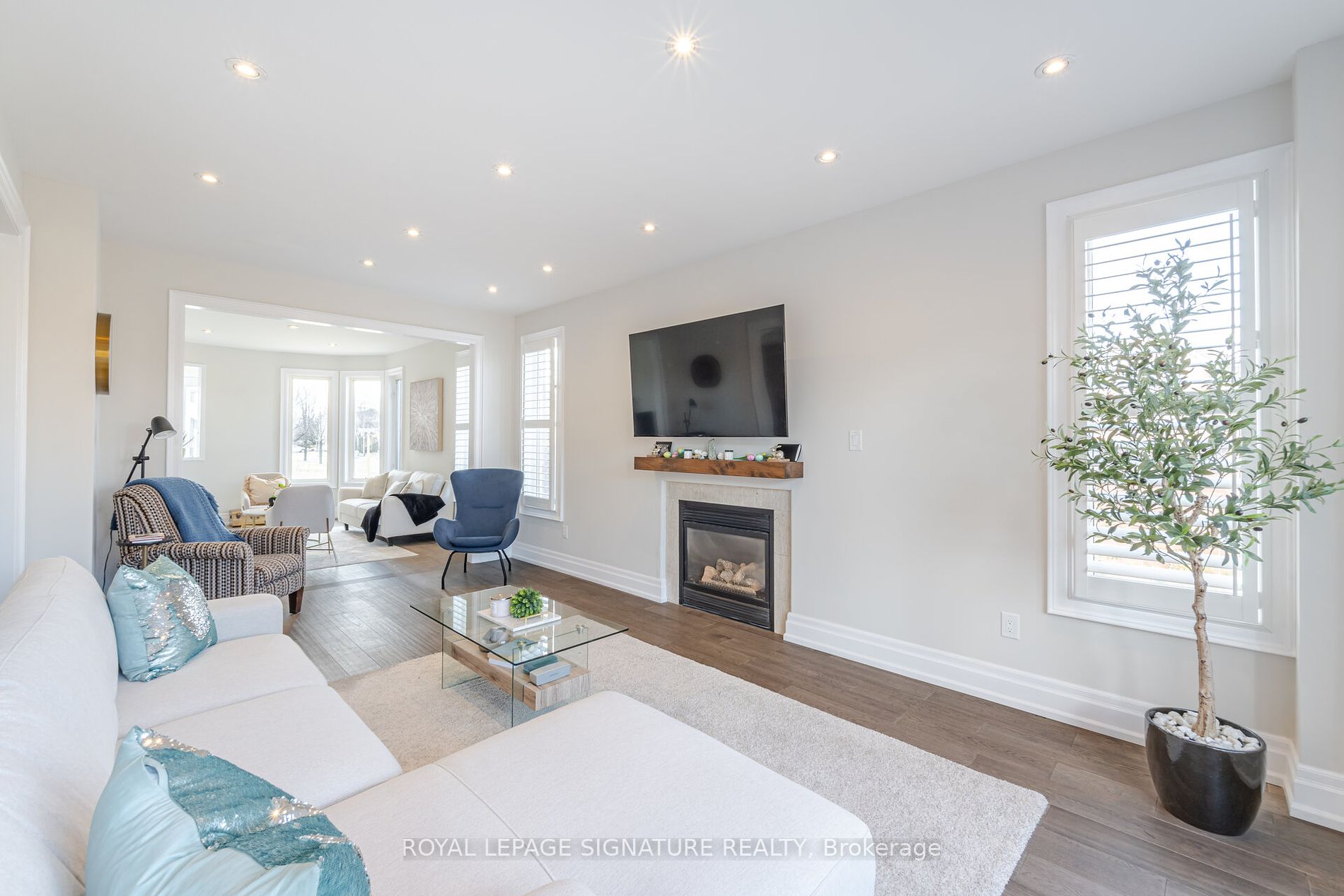$1,899,000
Available - For Sale
Listing ID: W8324518
6489 Hampden Woods Rd , Mississauga, L5N 7W1, Ontario
| Introducing an exquisite offering at 6489 Hampden Woods Road, located in popular Lisgar Mississauga. An impeccably designed 5 bedroom, 5 bathroom home with a basement designed to be another living space. This includes a full kitchen and 4-piece bathroom, with a built-in sauna, a bedroom and a spacious living area, perfectly suited for larger families or multigenerational families if needed. Set on a spacious grand corner lot, this stunning home exudes sophistication and contemporary elegance. Upon entry, you are immediately captivated by the double- ceiling and 9-foot ceilings throughout the main floor. The modern, fully updated flooring on the height first floor, and newly renovated bathrooms, as well as large beautiful windows. Experience the epitome of elegant living at 6489 Hampden Woods Road. |
| Extras: An added marvel is the fully fenced, beautifully landscaped back yard including stunning patterned concrete in both the front and back of the house. Also includes a double lock-up garage and a large driveway which fits 6 vehicles. |
| Price | $1,899,000 |
| Taxes: | $6964.16 |
| Address: | 6489 Hampden Woods Rd , Mississauga, L5N 7W1, Ontario |
| Lot Size: | 53.91 x 113.19 (Feet) |
| Directions/Cross Streets: | Ninth Line / Saratoga Way |
| Rooms: | 8 |
| Rooms +: | 1 |
| Bedrooms: | 5 |
| Bedrooms +: | 1 |
| Kitchens: | 1 |
| Kitchens +: | 1 |
| Family Room: | Y |
| Basement: | Finished |
| Approximatly Age: | 16-30 |
| Property Type: | Detached |
| Style: | 2-Storey |
| Exterior: | Brick |
| Garage Type: | Built-In |
| (Parking/)Drive: | Private |
| Drive Parking Spaces: | 4 |
| Pool: | None |
| Other Structures: | Garden Shed |
| Approximatly Age: | 16-30 |
| Approximatly Square Footage: | 2500-3000 |
| Property Features: | Fenced Yard |
| Fireplace/Stove: | Y |
| Heat Source: | Gas |
| Heat Type: | Forced Air |
| Central Air Conditioning: | Central Air |
| Laundry Level: | Main |
| Sewers: | Sewers |
| Water: | Municipal |
$
%
Years
This calculator is for demonstration purposes only. Always consult a professional
financial advisor before making personal financial decisions.
| Although the information displayed is believed to be accurate, no warranties or representations are made of any kind. |
| ROYAL LEPAGE SIGNATURE REALTY |
|
|

Shaukat Malik, M.Sc
Broker Of Record
Dir:
647-575-1010
Bus:
416-400-9125
Fax:
1-866-516-3444
| Virtual Tour | Book Showing | Email a Friend |
Jump To:
At a Glance:
| Type: | Freehold - Detached |
| Area: | Peel |
| Municipality: | Mississauga |
| Neighbourhood: | Lisgar |
| Style: | 2-Storey |
| Lot Size: | 53.91 x 113.19(Feet) |
| Approximate Age: | 16-30 |
| Tax: | $6,964.16 |
| Beds: | 5+1 |
| Baths: | 5 |
| Fireplace: | Y |
| Pool: | None |
Locatin Map:
Payment Calculator:


























