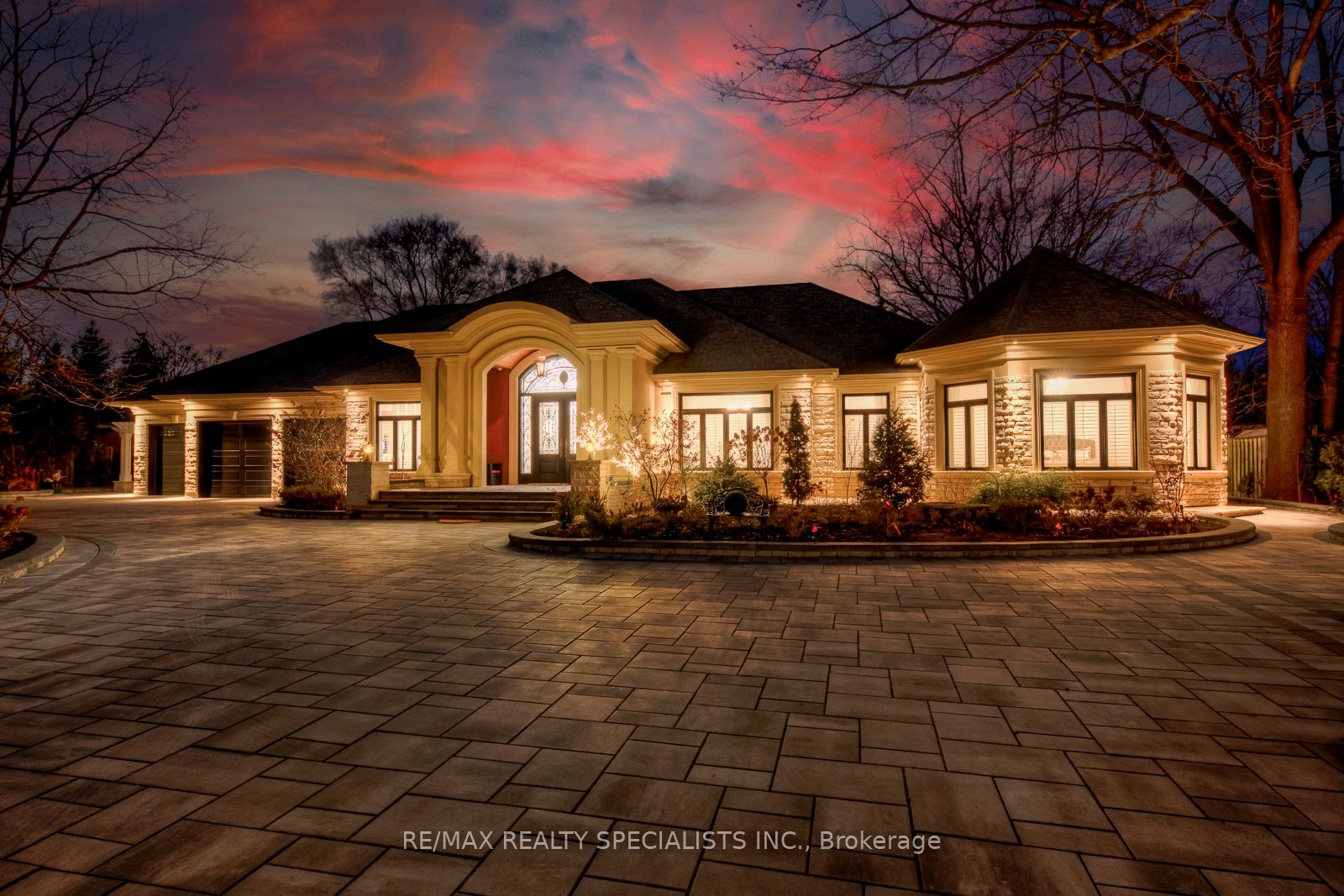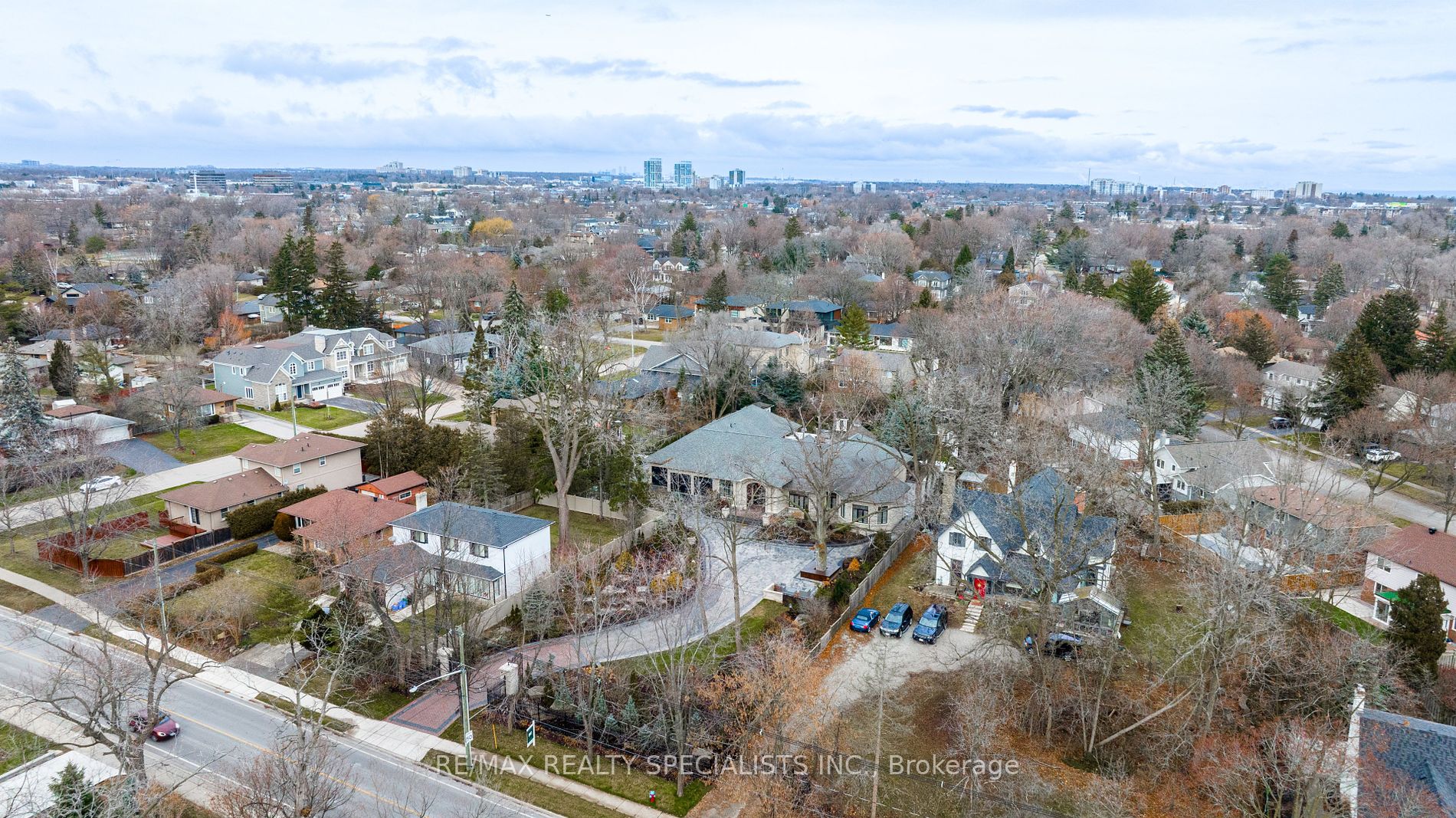$6,990,000
Available - For Sale
Listing ID: W8324480
431 Fourth Line , Oakville, L6L 5A5, Ontario
| This palatial residence in South Oakville epitomizes luxury in the sprawling ~10,000 SF of living space & nearly 1 acre of meticulously manicured gardens. 2023/24 multimillion-dollar reno in this distinctive 4-bedroom, 7-bathroom bungalow boasts ceilings ranging from 9 to 17 ft, creating an air of grandeur throughout. Upon entering the home, guests are greeted by an impressive 17-foot-high foyer w/illuminated ceilings. Walk to Appleby College&Lake Ontario. The formal living & dining rooms exude elegance, while the sunken family room offers a cozy retreat w/gas fireplace. The heart of the home is the expansive white kitchen, featuring a centre island, top-of-the-line appliances, open to breakfast room O/L the gardens. Luxury abounds in the octagonal master suite, complete with a 5-piece bathroom & W/I closet. All bathrooms are equipped w/opulent Italian marble tile, TAPS faucets & glass-enclosed showers. Outdoor living is equally impressive, w/warm indoor swimming pool pavilion boasting cathedral ceilings, hot tub w/waterfall, an Italian bathrm, cedar sauna&three W/O to sun deck w/pergola & lounge chairs. The sunny gardens are adorned w/1000s of flowers & shaded by mature trees. Extensive stone landscaping, outdoor seating areas & gazebo w/fireplace & dining room add to the allure of the outdoor spaces; outdoor kitchen w/Broil King BBQ, quartz C/T, SS appliances ensures seamless alfresco dining experience. Entertaining is a breeze in LL featuring LED pot lights, crown moldings & night club-style bar w/glass C/T & beverage fridge. A cinema w/top-of-the-line equipment & automated couches provides the perfect setting for movie nights, while a sitting room w/gas fireplace, library, coffee bar, wine room, gym, recreation room & 5th bedrm w/ensuite bathroom offer leisure & relaxation. Laundry rm, mudroom w/bench, double drywalled garage w inside entry, separate single garage w/mudroom, 2nd entrance to LL. Automated front gate & fully fenced lot ensure privacy and security. |
| Extras: Appliance Garage, b/i Sharp MV, Miele Fridge W/ice maker, Miele DW, 6 burner gas Wolf stove, Unihopper Lazy Susans;LL kitchen:Miele SS D/W, SSKitchen AisdStove,Panasoninc M/W; Wine Bar: Glass C/T,beverage fridge; Wine Room Racks,Coffee Bar; |
| Price | $6,990,000 |
| Taxes: | $16738.00 |
| Assessment: | $2202000 |
| Assessment Year: | 2024 |
| Address: | 431 Fourth Line , Oakville, L6L 5A5, Ontario |
| Lot Size: | 91.79 x 285.41 (Feet) |
| Acreage: | .50-1.99 |
| Directions/Cross Streets: | Lakeshore/Rebecca |
| Rooms: | 10 |
| Rooms +: | 9 |
| Bedrooms: | 4 |
| Bedrooms +: | 1 |
| Kitchens: | 1 |
| Kitchens +: | 1 |
| Family Room: | Y |
| Basement: | Fin W/O, Sep Entrance |
| Approximatly Age: | 16-30 |
| Property Type: | Detached |
| Style: | Bungalow |
| Exterior: | Stone, Stucco/Plaster |
| Garage Type: | Attached |
| Drive Parking Spaces: | 20 |
| Pool: | Indoor |
| Other Structures: | Garden Shed |
| Approximatly Age: | 16-30 |
| Approximatly Square Footage: | 5000+ |
| Fireplace/Stove: | Y |
| Heat Source: | Gas |
| Heat Type: | Forced Air |
| Central Air Conditioning: | Central Air |
| Laundry Level: | Main |
| Elevator Lift: | N |
| Sewers: | Sewers |
| Water: | Municipal |
| Water Supply Types: | Unknown |
| Utilities-Cable: | Y |
| Utilities-Hydro: | Y |
| Utilities-Gas: | Y |
| Utilities-Telephone: | Y |
$
%
Years
This calculator is for demonstration purposes only. Always consult a professional
financial advisor before making personal financial decisions.
| Although the information displayed is believed to be accurate, no warranties or representations are made of any kind. |
| RE/MAX REALTY SPECIALISTS INC. |
|
|

Shaukat Malik, M.Sc
Broker Of Record
Dir:
647-575-1010
Bus:
416-400-9125
Fax:
1-866-516-3444
| Book Showing | Email a Friend |
Jump To:
At a Glance:
| Type: | Freehold - Detached |
| Area: | Halton |
| Municipality: | Oakville |
| Neighbourhood: | Bronte East |
| Style: | Bungalow |
| Lot Size: | 91.79 x 285.41(Feet) |
| Approximate Age: | 16-30 |
| Tax: | $16,738 |
| Beds: | 4+1 |
| Baths: | 7 |
| Fireplace: | Y |
| Pool: | Indoor |
Locatin Map:
Payment Calculator:


























