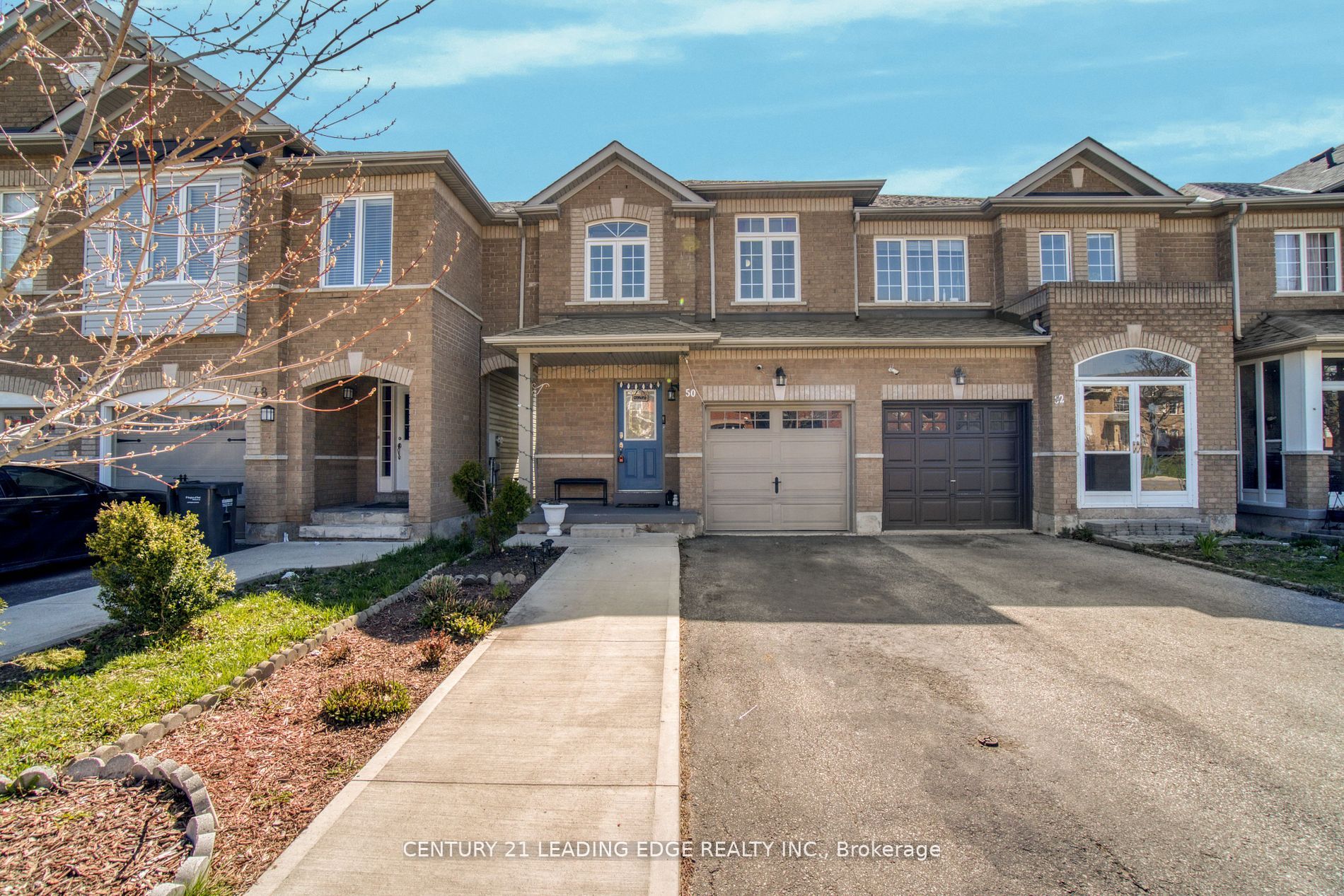$969,000
Available - For Sale
Listing ID: W8324418
50 Marycroft Crt , Brampton, L7A 2G3, Ontario
| Semi-Detached Home on a Ravine Lot in Lively Neighbourhood of Brampton at Mclaughlin & Bovaird. Featuring 3 Bedrooms, 4 Washrooms, Upgraded Kitchen Features Dual-tone Custom Cabinets, Quartz Countertops and Backsplash with Stainless Steel Appliances Overlooking the Breakfast Area, Walk Out to Large Deck. Primary Suite Has Large Windows Overlooking Ravine, Huge Walk-In Closet and a 4 pc Ensuite. Finished Walk out Basement with Separate Entrance and an In Law Suite. Walking distance to the Smart Centre with tons of Restaurants, Grocery, Shopping, & Daycare Centres. Its also close to Schools, Parks, Nature Trails and is a short drive away from Mount Pleasant GO, Hwy 410 and Community Centre. |
| Price | $969,000 |
| Taxes: | $5206.90 |
| Address: | 50 Marycroft Crt , Brampton, L7A 2G3, Ontario |
| Lot Size: | 20.83 x 105.00 (Feet) |
| Directions/Cross Streets: | Mclaughlin / Bovaird |
| Rooms: | 7 |
| Rooms +: | 2 |
| Bedrooms: | 3 |
| Bedrooms +: | |
| Kitchens: | 1 |
| Kitchens +: | 1 |
| Family Room: | N |
| Basement: | Fin W/O, Sep Entrance |
| Property Type: | Semi-Detached |
| Style: | 2-Storey |
| Exterior: | Brick, Vinyl Siding |
| Garage Type: | Built-In |
| (Parking/)Drive: | Private |
| Drive Parking Spaces: | 2 |
| Pool: | None |
| Approximatly Square Footage: | 2000-2500 |
| Property Features: | Fenced Yard, Library, Park, Public Transit, Ravine, Rec Centre |
| Fireplace/Stove: | N |
| Heat Source: | Gas |
| Heat Type: | Forced Air |
| Central Air Conditioning: | Central Air |
| Sewers: | Sewers |
| Water: | Municipal |
| Utilities-Cable: | A |
$
%
Years
This calculator is for demonstration purposes only. Always consult a professional
financial advisor before making personal financial decisions.
| Although the information displayed is believed to be accurate, no warranties or representations are made of any kind. |
| CENTURY 21 LEADING EDGE REALTY INC. |
|
|

Shaukat Malik, M.Sc
Broker Of Record
Dir:
647-575-1010
Bus:
416-400-9125
Fax:
1-866-516-3444
| Virtual Tour | Book Showing | Email a Friend |
Jump To:
At a Glance:
| Type: | Freehold - Semi-Detached |
| Area: | Peel |
| Municipality: | Brampton |
| Neighbourhood: | Fletcher's Meadow |
| Style: | 2-Storey |
| Lot Size: | 20.83 x 105.00(Feet) |
| Tax: | $5,206.9 |
| Beds: | 3 |
| Baths: | 4 |
| Fireplace: | N |
| Pool: | None |
Locatin Map:
Payment Calculator:


























