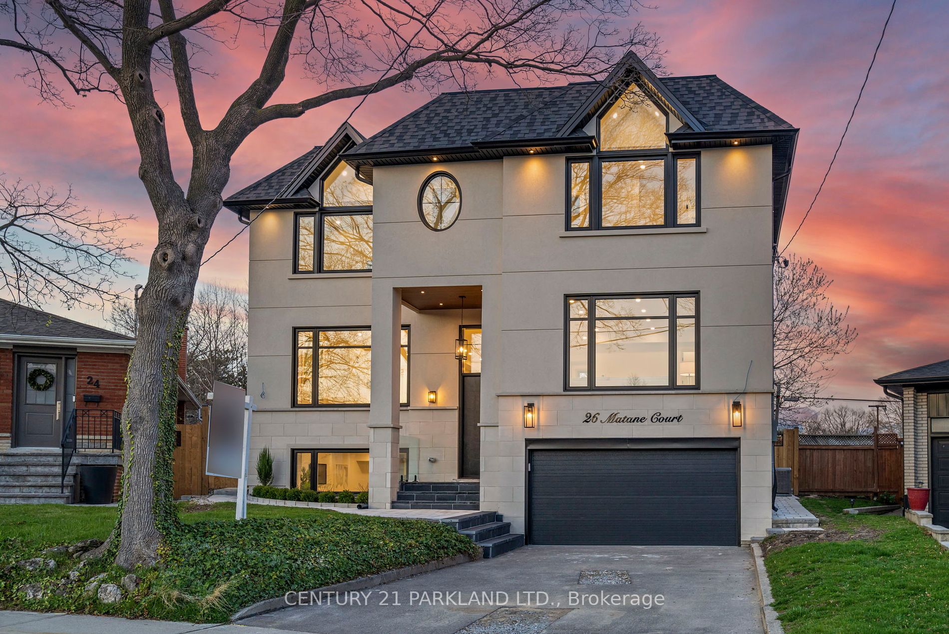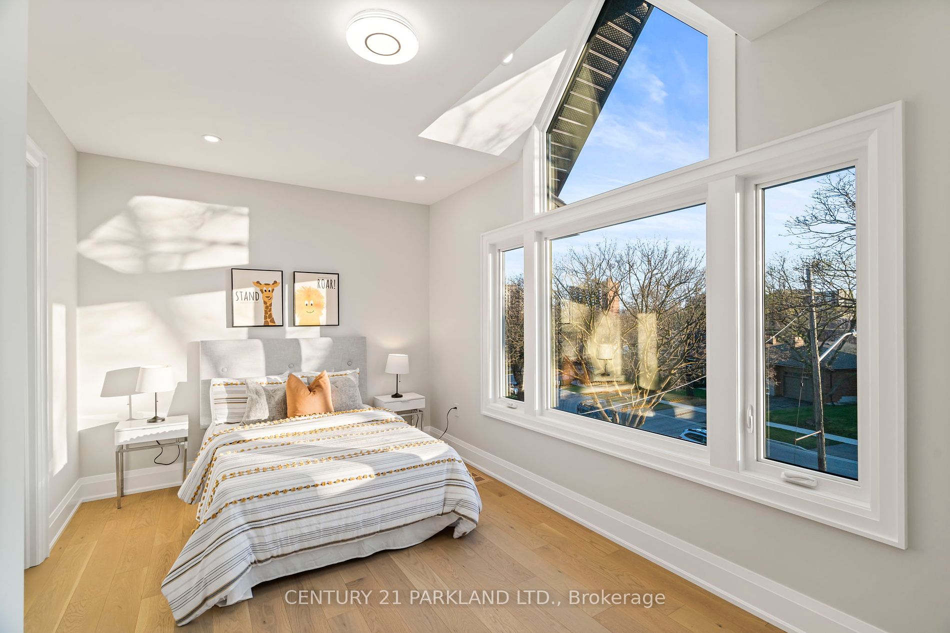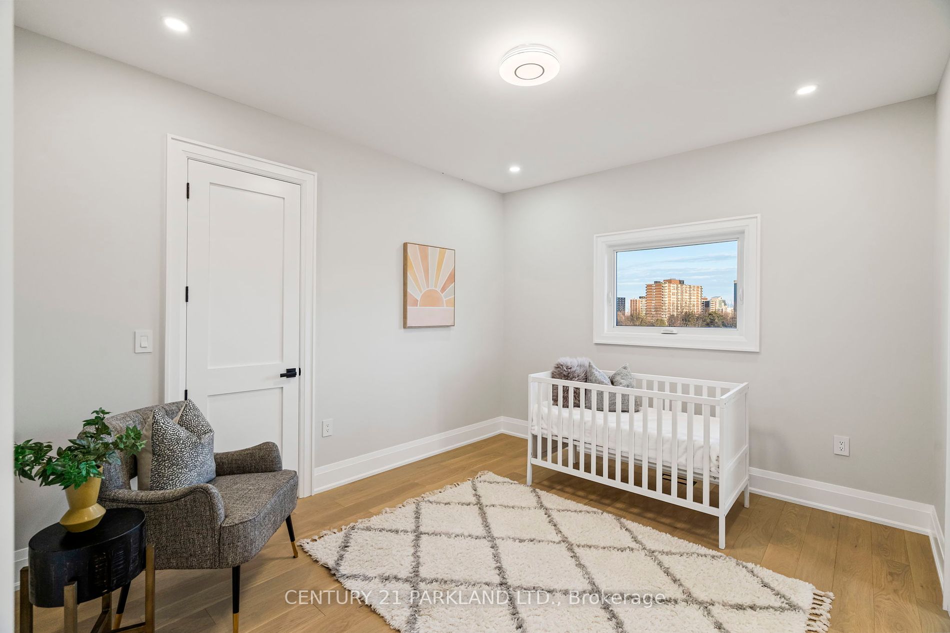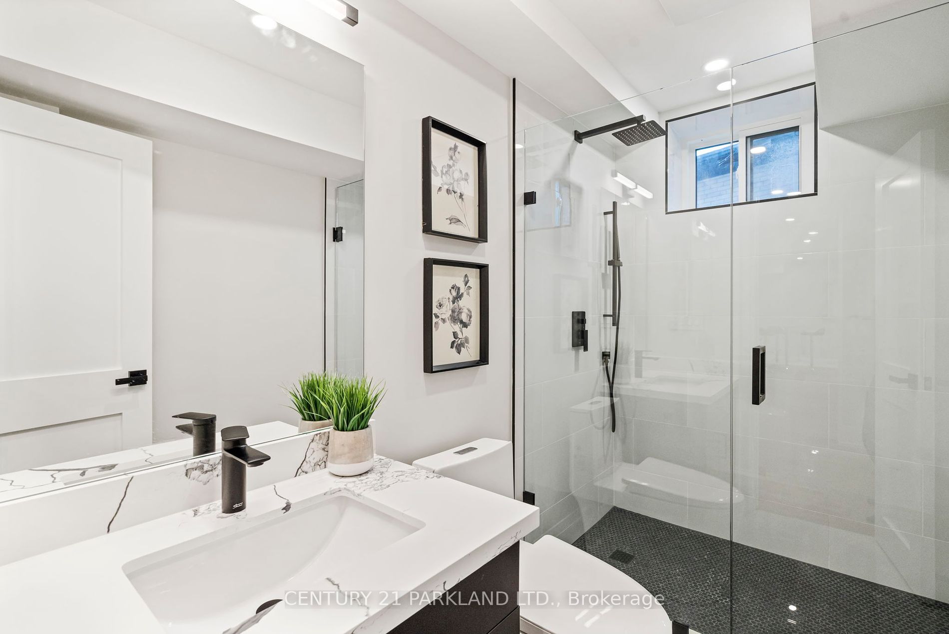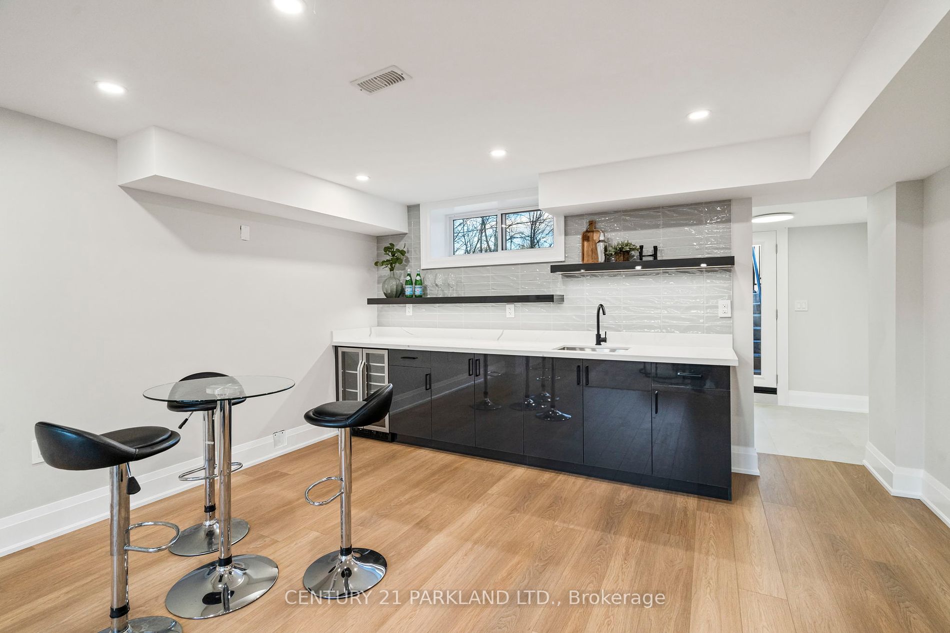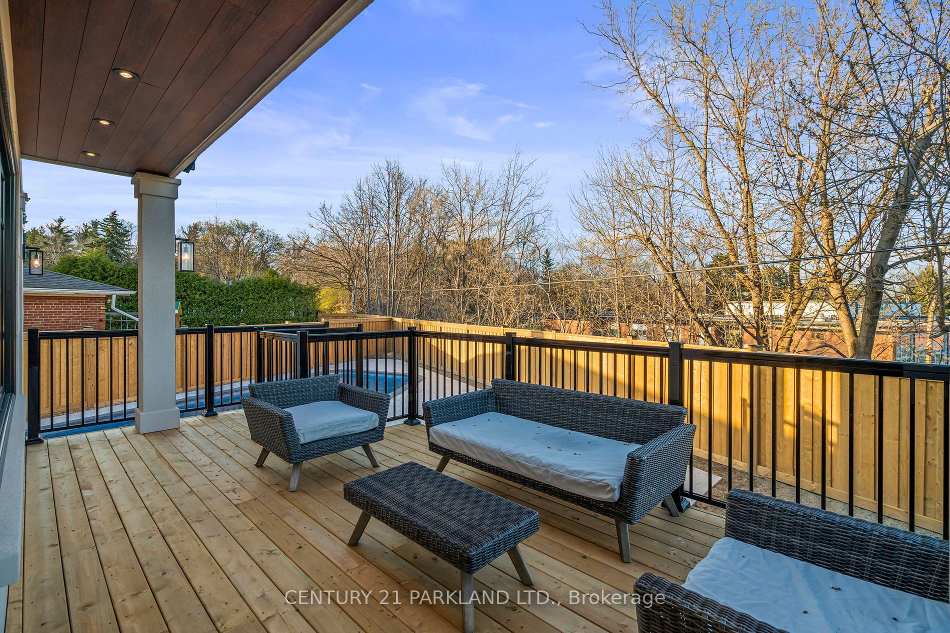$2,793,000
Available - For Sale
Listing ID: W8324198
26 Matane Crt , Toronto, M9P 1K3, Ontario
| This Custom-Built Architectural Masterpiece Is Nestled On A Quiet, Family-Safe Court In The Heart Of The Much Sought-After Westmount Neighbourhood. Offering Stunning 360-Degree Views And Privacy. This 3,000 sq ft (Approx.)Home Oozes Luxury And Features 10-Foot Main Floors, A 9-Foot Second Floor, Along With Two Laundry Rooms And A Very Large Family Room With Custom Cabinets. The Chef's Kitchen Boasts A 9-Foot Serving Island, Custom Cabinets With A Lit-Up Servery, & High-End Thermador Appliances. The Primary Bedroom Features His/Her Walk-In Closets & A Luxurious 5-Piece Ensuite Bathroom. Each Bedroom On The Second Floor Is Linked To A Bathroom, And Three Large Dormers Provide Extra Light. Additional Features Include In-Ceiling Speakers, Beverage Fridges, A Hardscaped Backyard, And A Natural Stone Front Porch. The Fully Finished Basement Offers A Wet Bar, Large Windows, And A Mudroom Area. The Property Also Includes A Two-Car Garage With Rough-In For An Electric Vehicle, A Manifold Plumbing System, Rough-In For Security Cameras, And A Tankless Hot Water System. Enjoy The Large Backyard With An Inground Pool And An Expansive 85-Foot-Wide Pie-Shaped At The Back Of The Lot, As Well As The Custom Rear Loggia, Covered Deck With Pot Lights And Gas BBQ Hookup, Perfect For Outdoor Gatherings. |
| Extras: High End Thermador Appliances, Fridge, Stove /B/I Microwave /Oven, Dishwasher, Wine Cooler, Washer& Dryer, All Existing Light Fixtures, Inground Pool and Equipment. |
| Price | $2,793,000 |
| Taxes: | $4897.00 |
| Address: | 26 Matane Crt , Toronto, M9P 1K3, Ontario |
| Lot Size: | 38.00 x 121.00 (Feet) |
| Directions/Cross Streets: | Royal York/Eglinton |
| Rooms: | 9 |
| Rooms +: | 3 |
| Bedrooms: | 4 |
| Bedrooms +: | |
| Kitchens: | 1 |
| Family Room: | Y |
| Basement: | Finished, Walk-Up |
| Property Type: | Detached |
| Style: | 2-Storey |
| Exterior: | Stucco/Plaster |
| Garage Type: | Attached |
| (Parking/)Drive: | Private |
| Drive Parking Spaces: | 2 |
| Pool: | Inground |
| Approximatly Square Footage: | 3000-3500 |
| Fireplace/Stove: | Y |
| Heat Source: | Gas |
| Heat Type: | Forced Air |
| Central Air Conditioning: | Central Air |
| Laundry Level: | Upper |
| Sewers: | Sewers |
| Water: | Municipal |
$
%
Years
This calculator is for demonstration purposes only. Always consult a professional
financial advisor before making personal financial decisions.
| Although the information displayed is believed to be accurate, no warranties or representations are made of any kind. |
| CENTURY 21 PARKLAND LTD. |
|
|

Shaukat Malik, M.Sc
Broker Of Record
Dir:
647-575-1010
Bus:
416-400-9125
Fax:
1-866-516-3444
| Virtual Tour | Book Showing | Email a Friend |
Jump To:
At a Glance:
| Type: | Freehold - Detached |
| Area: | Toronto |
| Municipality: | Toronto |
| Neighbourhood: | Humber Heights |
| Style: | 2-Storey |
| Lot Size: | 38.00 x 121.00(Feet) |
| Tax: | $4,897 |
| Beds: | 4 |
| Baths: | 5 |
| Fireplace: | Y |
| Pool: | Inground |
Locatin Map:
Payment Calculator:

