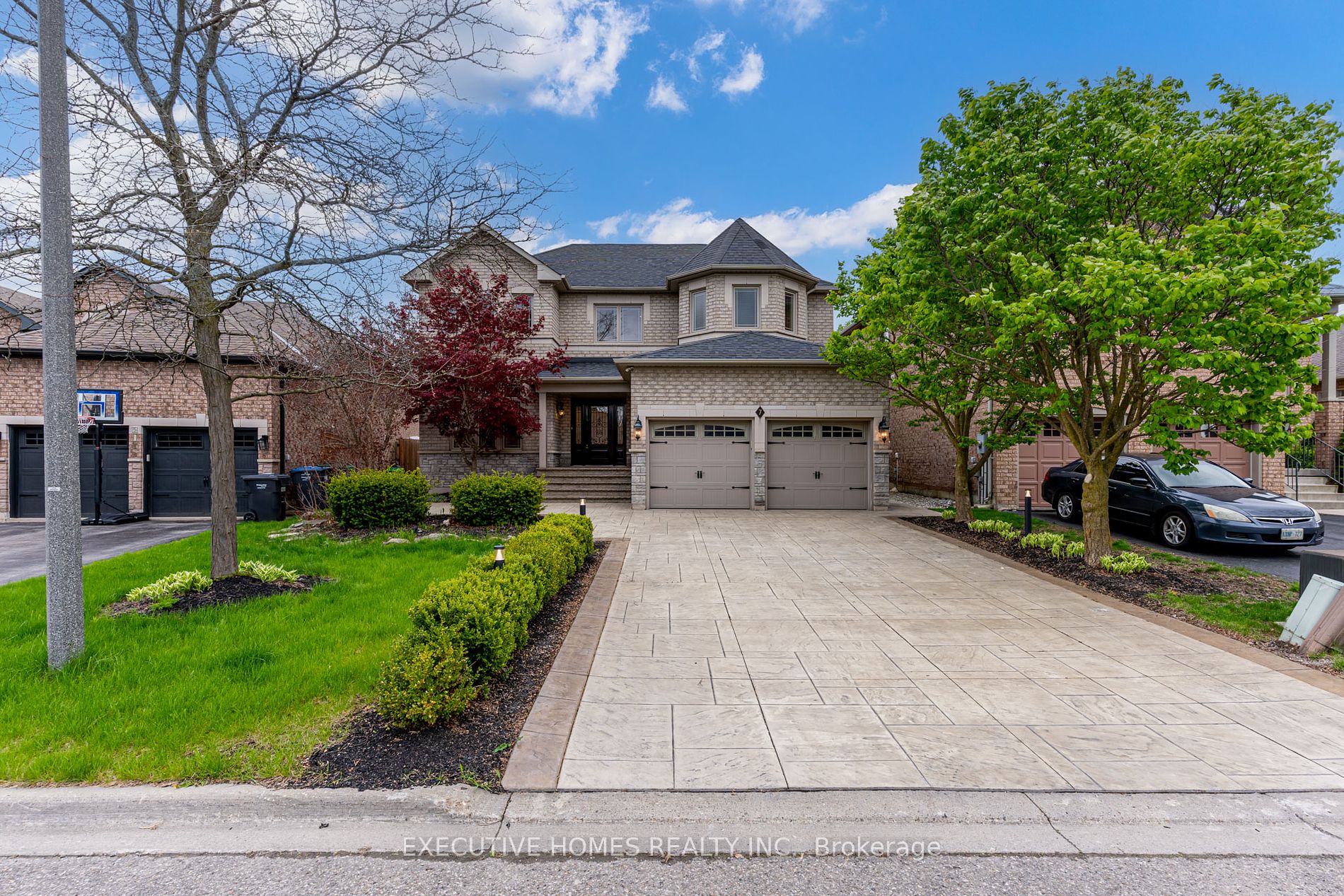$1,589,000
Available - For Sale
Listing ID: W8324194
7 Amberdale Crt , Caledon, L7C 1C4, Ontario
| LOCATION !!! LOCATION!!! LOCATION!!!OVER 100K +++ in Upgrades. Nestled in a serene cul-de-sac in Valleywood, this home exudes captivating charm with meticulously manicured front and rear gardens. Step into your private backyard sanctuary, complete with a sunken pool, inviting relaxation area, and stylishly patterned concrete throughout, creating a resort-like ambiance. Sunlight floods the main and upper levels through ample pot lights, crown molding, and expansive windows. The gourmet kitchen, adorned with contemporary features, seamlessly connects to the family room, offering stunning views of the pool area. Renovated basement with potential to add in-law suite or Separate entrance for rental income. Don't miss the opportunity to call this renovated gem your own, where modern sophistication meets timeless comfort. |
| Price | $1,589,000 |
| Taxes: | $6500.00 |
| Assessment: | $771000 |
| Assessment Year: | 2023 |
| Address: | 7 Amberdale Crt , Caledon, L7C 1C4, Ontario |
| Lot Size: | 44.36 x 109.91 (Feet) |
| Acreage: | < .50 |
| Directions/Cross Streets: | Hwy 10/Hurontario Road |
| Rooms: | 9 |
| Bedrooms: | 4 |
| Bedrooms +: | |
| Kitchens: | 1 |
| Family Room: | Y |
| Basement: | Finished |
| Approximatly Age: | 16-30 |
| Property Type: | Detached |
| Style: | 2-Storey |
| Exterior: | Brick |
| Garage Type: | Attached |
| (Parking/)Drive: | Private |
| Drive Parking Spaces: | 4 |
| Pool: | Inground |
| Approximatly Age: | 16-30 |
| Approximatly Square Footage: | 2000-2500 |
| Property Features: | Cul De Sac, Lake/Pond, Library, Park, School, School Bus Route |
| Fireplace/Stove: | Y |
| Heat Source: | Gas |
| Heat Type: | Forced Air |
| Central Air Conditioning: | Central Air |
| Laundry Level: | Main |
| Elevator Lift: | N |
| Sewers: | Sewers |
| Water: | Municipal |
| Utilities-Cable: | Y |
| Utilities-Hydro: | Y |
| Utilities-Gas: | Y |
| Utilities-Telephone: | Y |
$
%
Years
This calculator is for demonstration purposes only. Always consult a professional
financial advisor before making personal financial decisions.
| Although the information displayed is believed to be accurate, no warranties or representations are made of any kind. |
| EXECUTIVE HOMES REALTY INC. |
|
|

Shaukat Malik, M.Sc
Broker Of Record
Dir:
647-575-1010
Bus:
416-400-9125
Fax:
1-866-516-3444
| Virtual Tour | Book Showing | Email a Friend |
Jump To:
At a Glance:
| Type: | Freehold - Detached |
| Area: | Peel |
| Municipality: | Caledon |
| Neighbourhood: | Rural Caledon |
| Style: | 2-Storey |
| Lot Size: | 44.36 x 109.91(Feet) |
| Approximate Age: | 16-30 |
| Tax: | $6,500 |
| Beds: | 4 |
| Baths: | 4 |
| Fireplace: | Y |
| Pool: | Inground |
Locatin Map:
Payment Calculator:


























