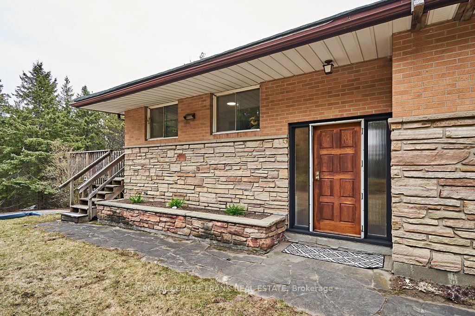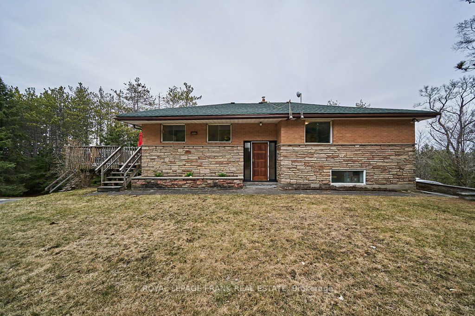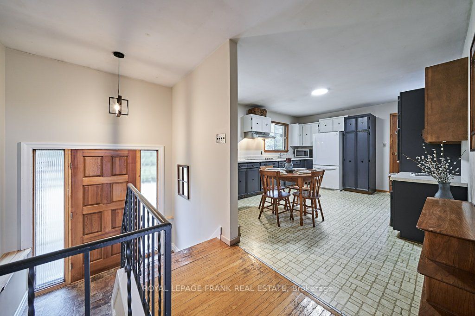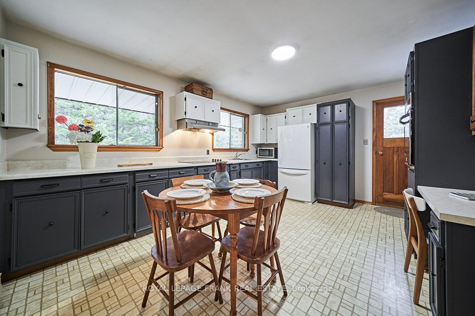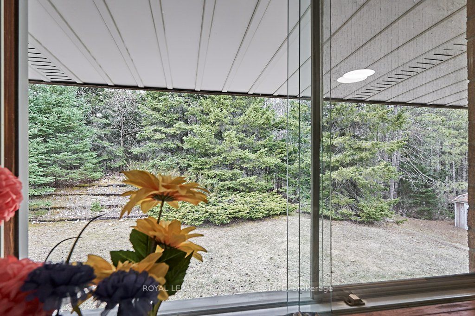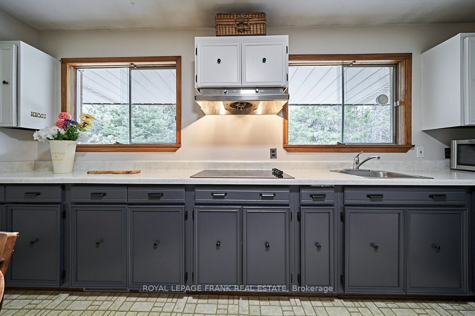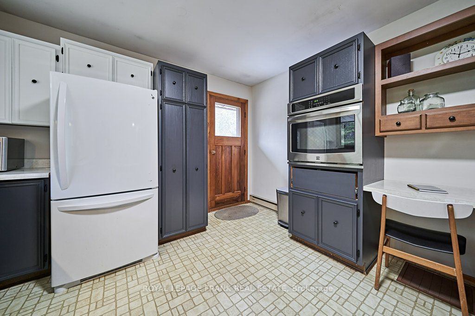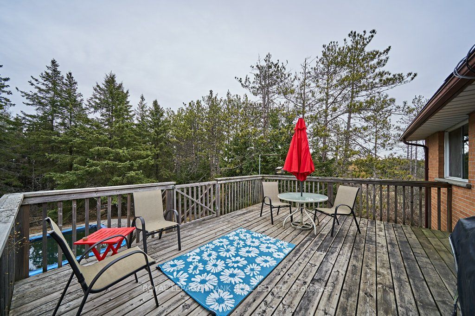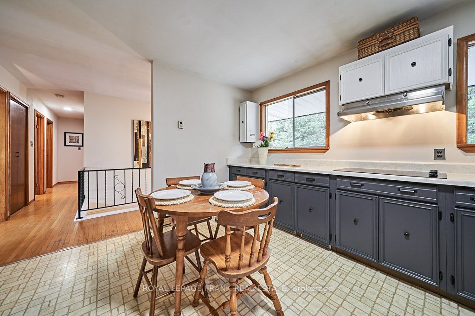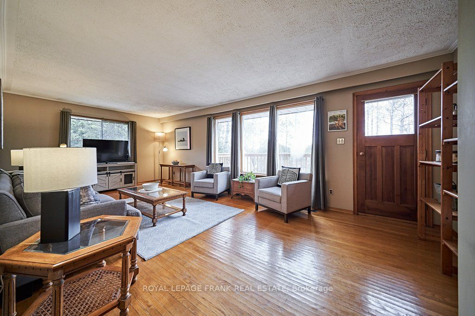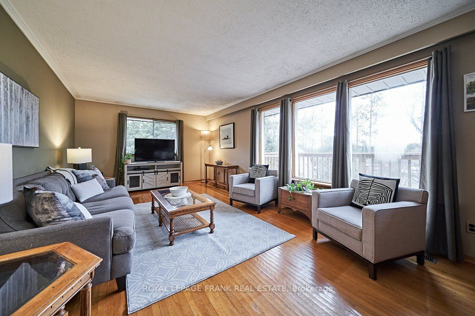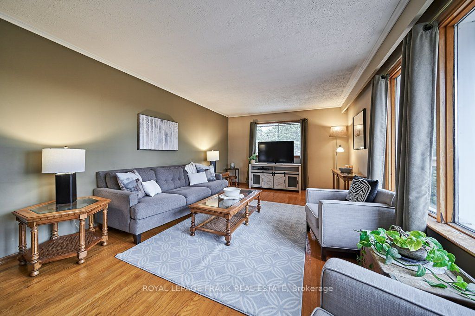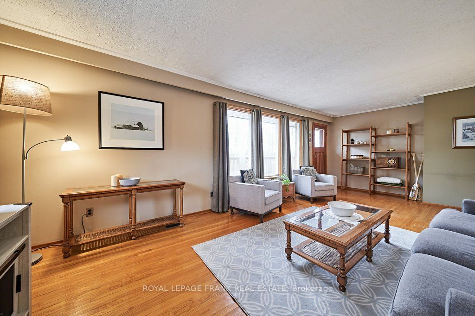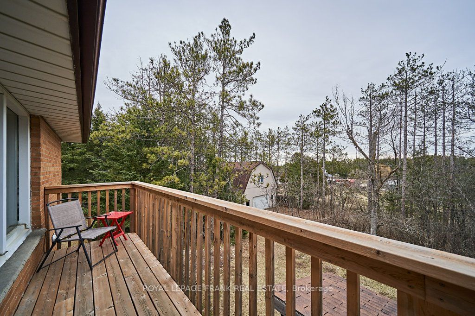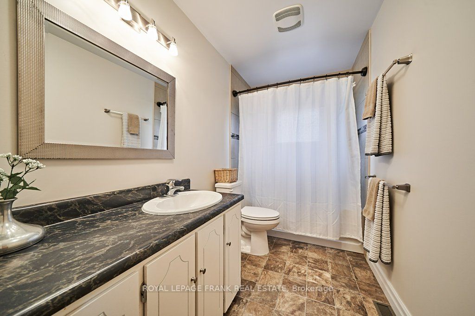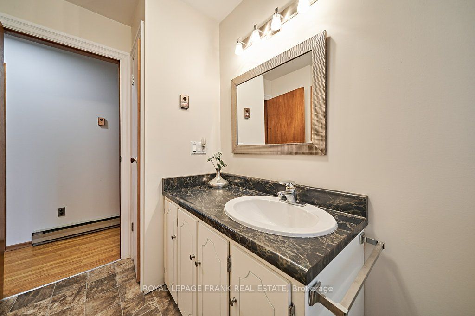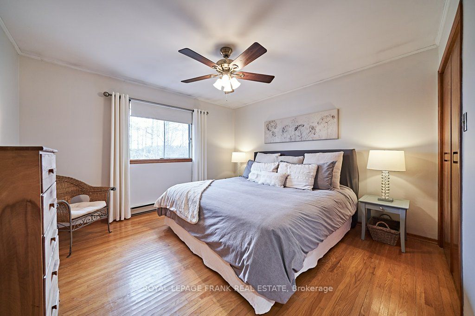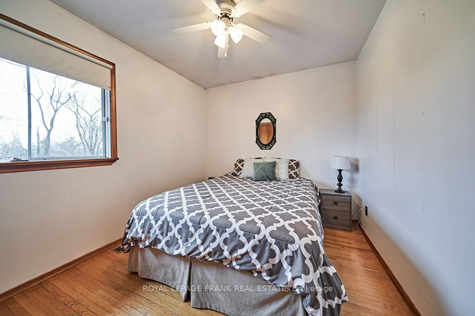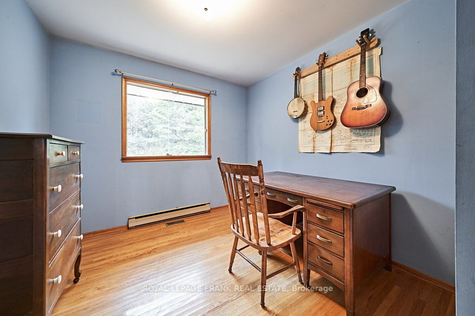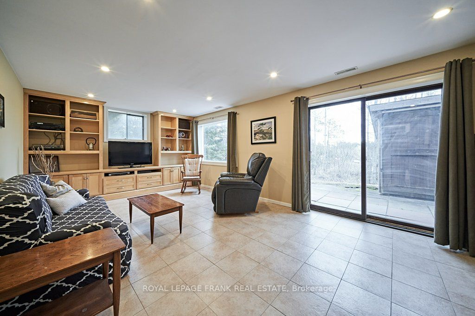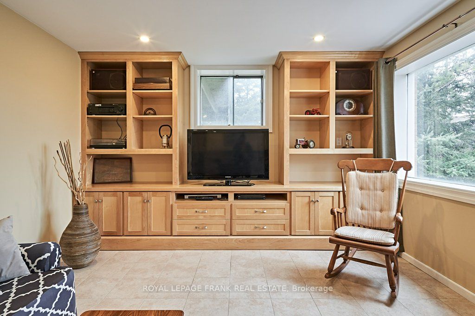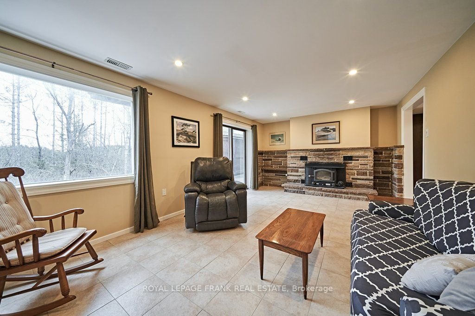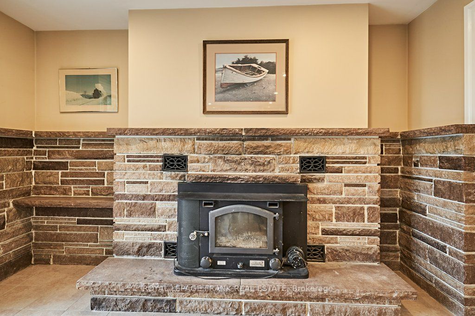$1,595,000
Available - For Sale
Listing ID: N8199152
316 Wagg Rd , Uxbridge, L0C 1A0, Ontario
| Welcome Home to this charming bungalow, nestled amongst the trees and picturesque rolling hills of Uxbridge, on the highly coveted Wagg Rd. The home exudes warmth and character, offering a move-in-ready, cozy retreat for you and your family. The finished lower level with walk-out, custom built-in cabinetry and wood burning fireplace, provide extra space for relaxation, entertainment or working at home. The rare 15 acre property offers privacy, an abundance of nature, and majestic trees waiting to be explored! The inground pool and raised deck are perfect for cooling off on hot summer days or hosting a BBQ with friends and family. There are endless opportunities for outdoor adventure here! BONUS30 x 45 Shop Building with a loft, woodstove and separate driveway allows for storage of vehicles, equipment, tools and toys! And there is another drive shed with hydro in the forest! |
| Extras: Just 5 minutes to all the amenities of Uxbridge, the trail capital of Canada! 10 minutes to Stouffville. Easy access to 407 and 404. |
| Price | $1,595,000 |
| Taxes: | $8004.17 |
| Address: | 316 Wagg Rd , Uxbridge, L0C 1A0, Ontario |
| Lot Size: | 772.00 x 897.00 (Feet) |
| Acreage: | 10-24.99 |
| Directions/Cross Streets: | Wagg Rd & Concession 3 |
| Rooms: | 6 |
| Rooms +: | 3 |
| Bedrooms: | 3 |
| Bedrooms +: | |
| Kitchens: | 1 |
| Family Room: | Y |
| Basement: | Fin W/O |
| Property Type: | Detached |
| Style: | Bungalow-Raised |
| Exterior: | Brick |
| Garage Type: | Built-In |
| (Parking/)Drive: | Pvt Double |
| Drive Parking Spaces: | 8 |
| Pool: | Inground |
| Other Structures: | Drive Shed, Workshop |
| Property Features: | Grnbelt/Cons, School Bus Route |
| Fireplace/Stove: | Y |
| Heat Source: | Gas |
| Heat Type: | Forced Air |
| Central Air Conditioning: | Central Air |
| Sewers: | Septic |
| Water: | Well |
| Water Supply Types: | Drilled Well |
| Utilities-Hydro: | Y |
| Utilities-Gas: | Y |
| Utilities-Telephone: | Y |
$
%
Years
This calculator is for demonstration purposes only. Always consult a professional
financial advisor before making personal financial decisions.
| Although the information displayed is believed to be accurate, no warranties or representations are made of any kind. |
| ROYAL LEPAGE FRANK REAL ESTATE |
|
|

Shaukat Malik, M.Sc
Broker Of Record
Dir:
647-575-1010
Bus:
416-400-9125
Fax:
1-866-516-3444
| Virtual Tour | Book Showing | Email a Friend |
Jump To:
At a Glance:
| Type: | Freehold - Detached |
| Area: | Durham |
| Municipality: | Uxbridge |
| Neighbourhood: | Rural Uxbridge |
| Style: | Bungalow-Raised |
| Lot Size: | 772.00 x 897.00(Feet) |
| Tax: | $8,004.17 |
| Beds: | 3 |
| Baths: | 2 |
| Fireplace: | Y |
| Pool: | Inground |
Locatin Map:
Payment Calculator:

