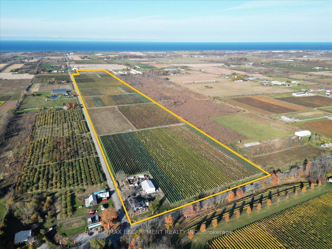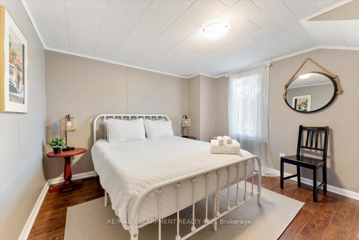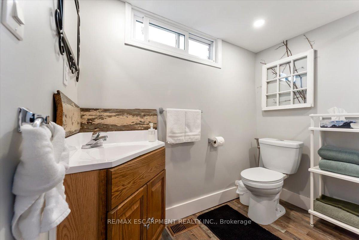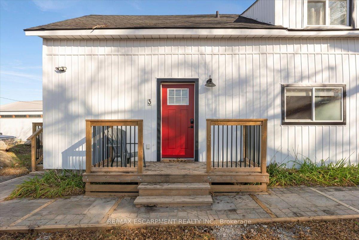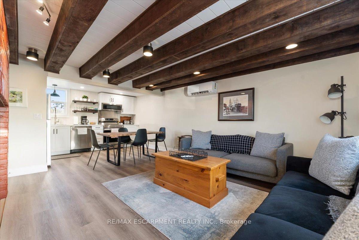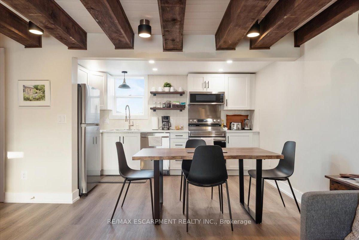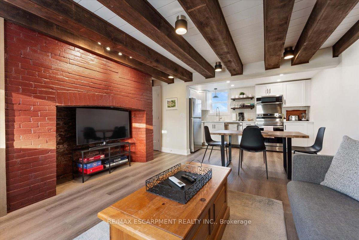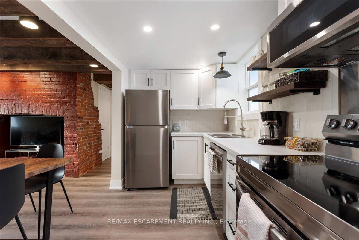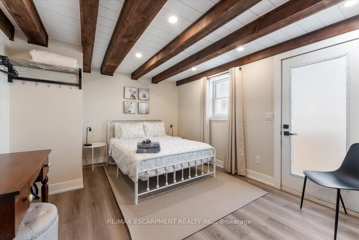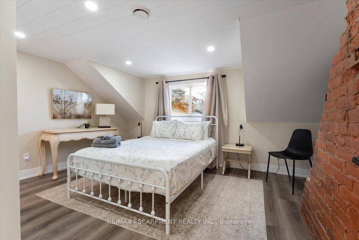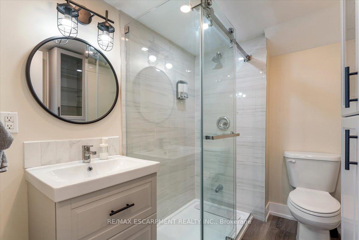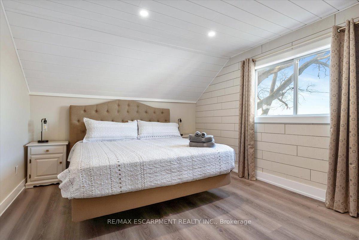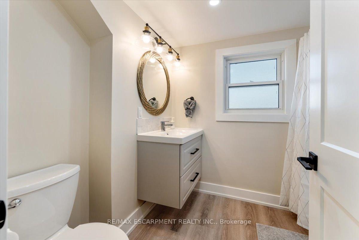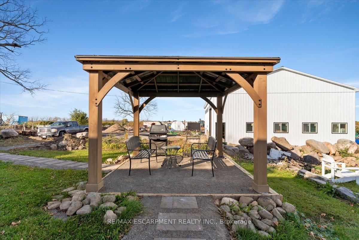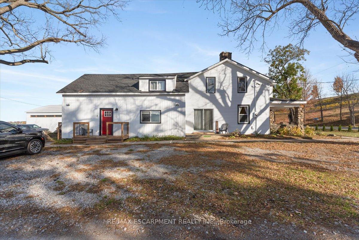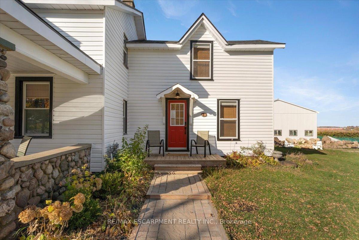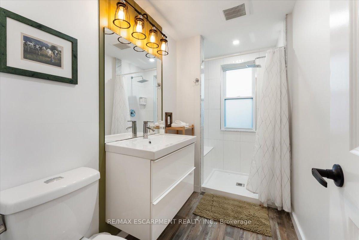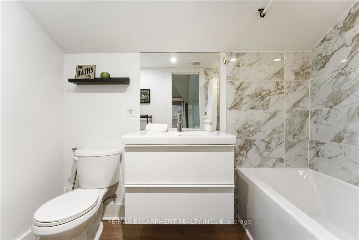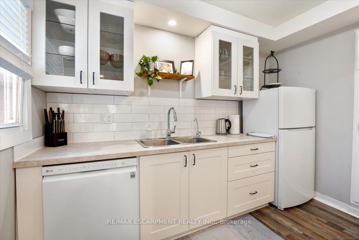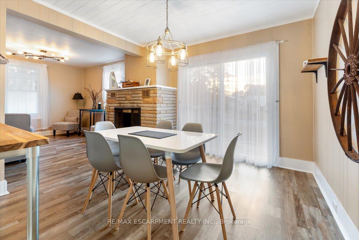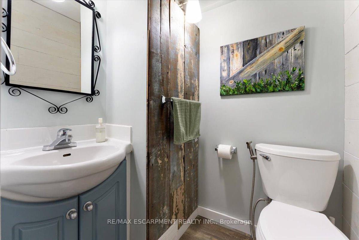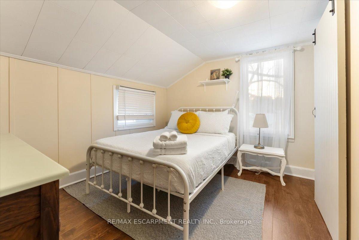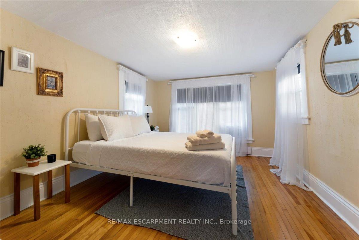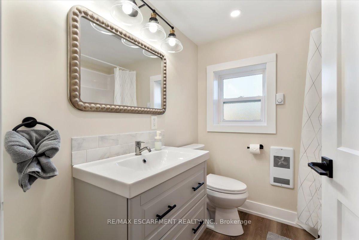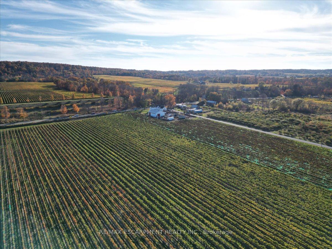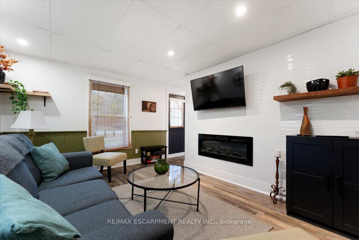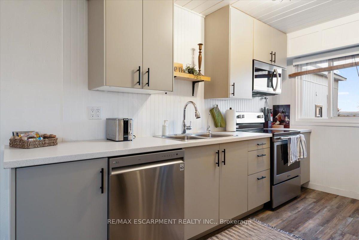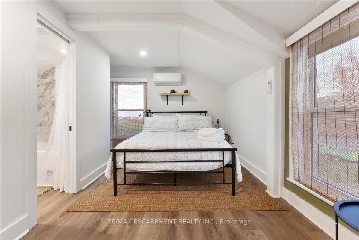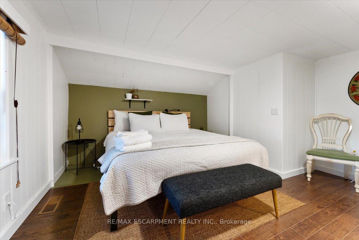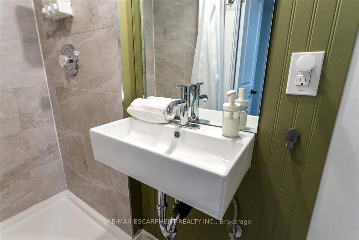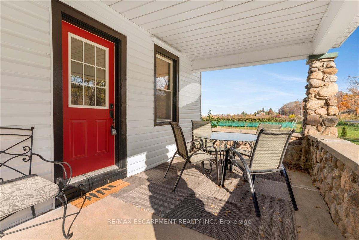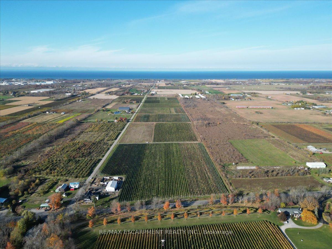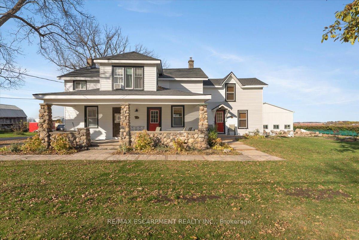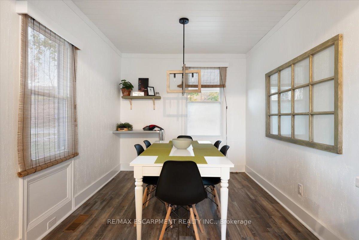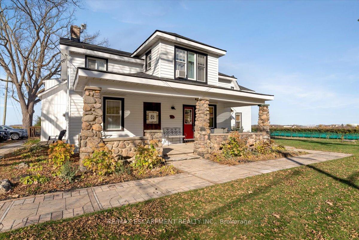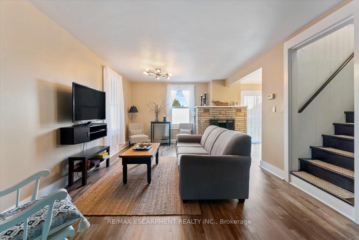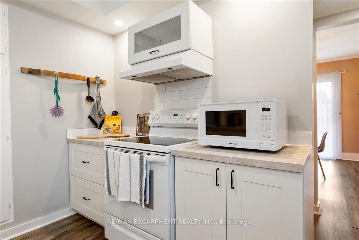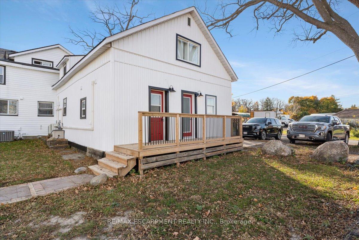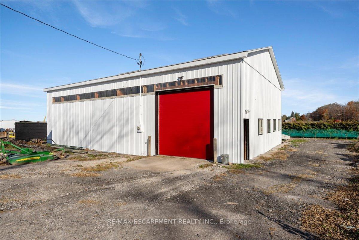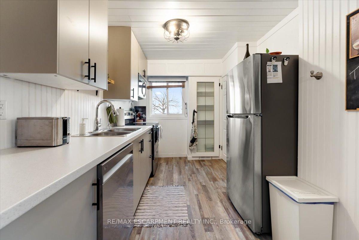$9,500,000
Available - For Sale
Listing ID: X9770495
4105 TUFFORD Road , Lincoln, L0R 1B1, Niagara
| Located in Ontarios wine country, this 78-acre vineyard at 4105 Tufford Rd, Lincoln is perfect for starting or expanding a winery. With three road frontages totalling 5,932 feet of frontage & situated along King St this property has prime traffic exposure. This sought-after soil composition is fully tile-drained boasting a vineyard with 10 grape varietals, catering to diverse winemaking needs. A 2,400 sq ft barn, purpose-built for wine production, supports full-service operations, making it ideal for producing fine wine onsite. The property also features a 3,340 sq ft guesthouse, a former farmhouse converted into a charming B&B with two three-bedroom suites and an additional two-bedroom suite, each offering kitchens, living rooms, and scenic vineyard views. This guesthouse is a retreat for wine tourists or long-term guests seeking a vineyard experienc **EXTRAS** Conveniently located just up the road from West Lincoln Hospital, Shoppers Plaza, Grocery shopping, Main Street pubs and quick access to QEW. It just doesn't get any better! |
| Price | $9,500,000 |
| Taxes: | $8254.00 |
| Occupancy: | Vacant |
| Address: | 4105 TUFFORD Road , Lincoln, L0R 1B1, Niagara |
| Acreage: | 50-99.99 |
| Directions/Cross Streets: | KING STREET |
| Rooms: | 26 |
| Rooms +: | 5 |
| Bedrooms: | 8 |
| Bedrooms +: | 0 |
| Family Room: | F |
| Basement: | Partial Base, Unfinished |
| Level/Floor | Room | Length(ft) | Width(ft) | Descriptions | |
| Room 1 | Ground | Kitchen | 13.25 | 6.56 | |
| Room 2 | Ground | Primary B | 16.04 | 11.71 | |
| Room 3 | Second | Bedroom | 16.04 | 11.71 | |
| Room 4 | Second | Bedroom | 14.04 | 12.1 | |
| Room 5 | Ground | Kitchen | 12 | 10.79 | |
| Room 6 | Second | Bedroom | 11.55 | 11.02 | |
| Room 7 | Second | Primary B | 11.02 | 9.38 | |
| Room 8 | Second | Bedroom | 13.25 | 9.77 | |
| Room 9 | Ground | Kitchen | 13.97 | 8.72 | |
| Room 10 | Second | Primary B | 16.4 | 13.97 | |
| Room 11 | Second | Bedroom | 18.14 | 14.6 | |
| Room 12 | Second | Bathroom | 7.25 | 6.66 | 4 Pc Bath |
| Washroom Type | No. of Pieces | Level |
| Washroom Type 1 | 2 | Ground |
| Washroom Type 2 | 3 | Ground |
| Washroom Type 3 | 4 | Second |
| Washroom Type 4 | 3 | Second |
| Washroom Type 5 | 0 |
| Total Area: | 0.00 |
| Approximatly Age: | 100+ |
| Property Type: | Detached |
| Style: | 2-Storey |
| Exterior: | Vinyl Siding |
| Garage Type: | None |
| (Parking/)Drive: | Private |
| Drive Parking Spaces: | 20 |
| Park #1 | |
| Parking Type: | Private |
| Park #2 | |
| Parking Type: | Private |
| Pool: | None |
| Other Structures: | Barn |
| Approximatly Age: | 100+ |
| Approximatly Square Footage: | 3000-3500 |
| Property Features: | Beach, Golf |
| CAC Included: | N |
| Water Included: | N |
| Cabel TV Included: | N |
| Common Elements Included: | N |
| Heat Included: | N |
| Parking Included: | N |
| Condo Tax Included: | N |
| Building Insurance Included: | N |
| Fireplace/Stove: | N |
| Heat Type: | Forced Air |
| Central Air Conditioning: | Central Air |
| Central Vac: | N |
| Laundry Level: | Syste |
| Sewers: | Septic |
| Utilities-Cable: | A |
| Utilities-Hydro: | Y |
$
%
Years
This calculator is for demonstration purposes only. Always consult a professional
financial advisor before making personal financial decisions.
| Although the information displayed is believed to be accurate, no warranties or representations are made of any kind. |
| RE/MAX ESCARPMENT REALTY INC. |
|
|

Shaukat Malik, M.Sc
Broker Of Record
Dir:
647-575-1010
Bus:
416-400-9125
Fax:
1-866-516-3444
| Book Showing | Email a Friend |
Jump To:
At a Glance:
| Type: | Freehold - Detached |
| Area: | Niagara |
| Municipality: | Lincoln |
| Neighbourhood: | 982 - Beamsville |
| Style: | 2-Storey |
| Approximate Age: | 100+ |
| Tax: | $8,254 |
| Beds: | 8 |
| Baths: | 7 |
| Fireplace: | N |
| Pool: | None |
Locatin Map:
Payment Calculator:

