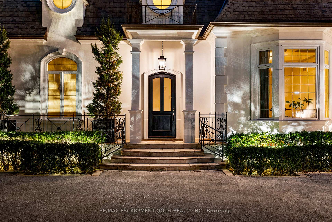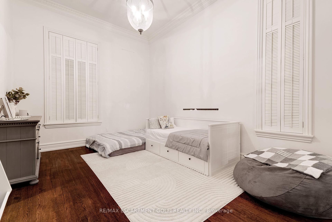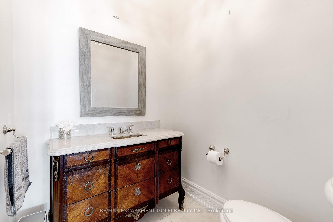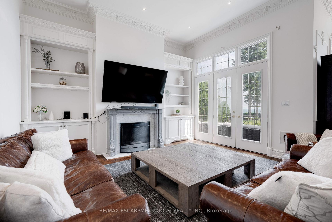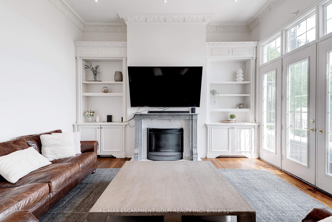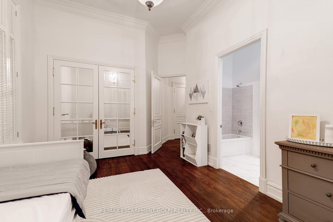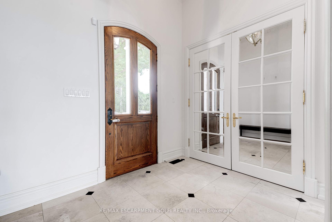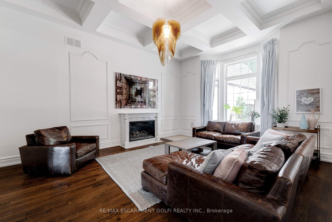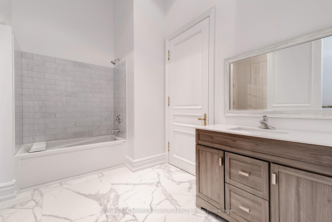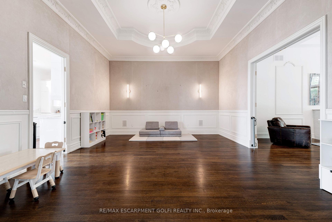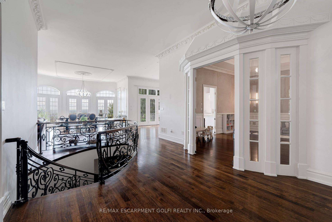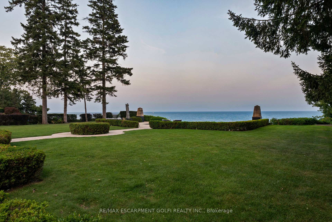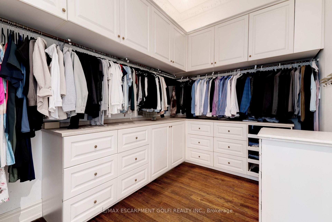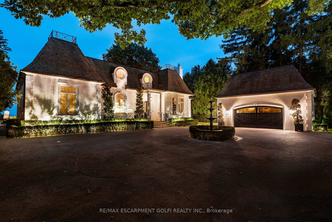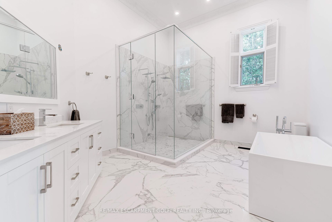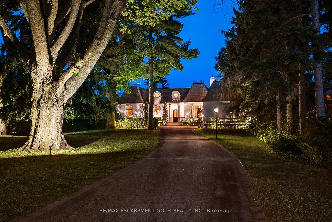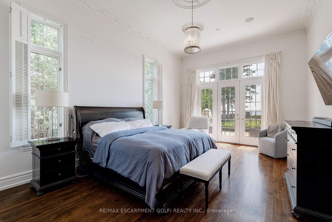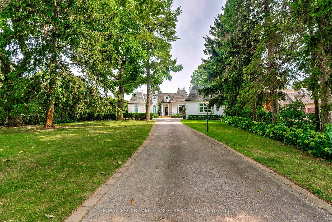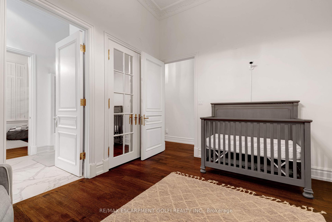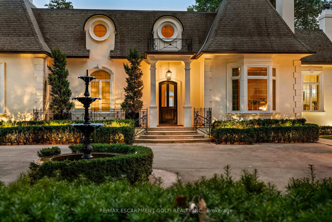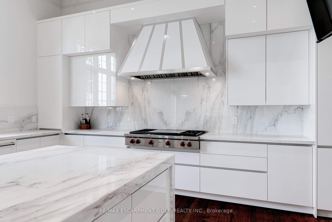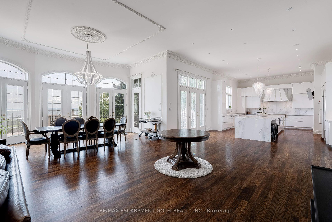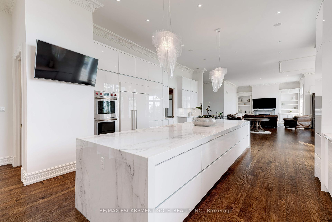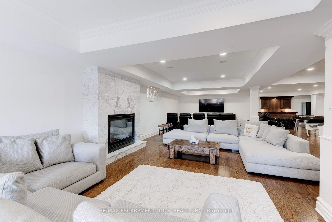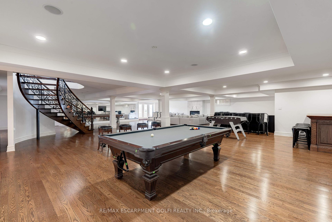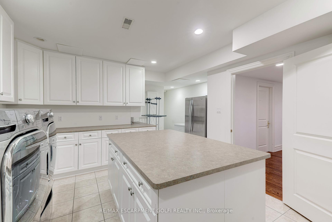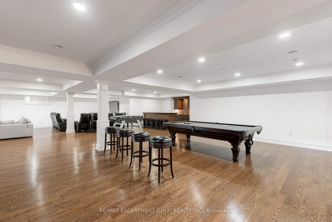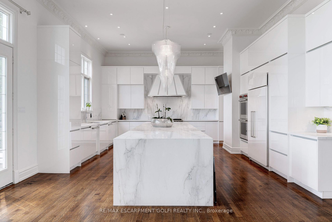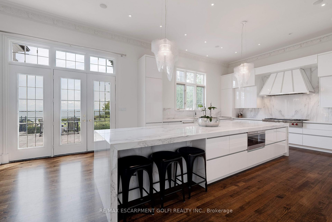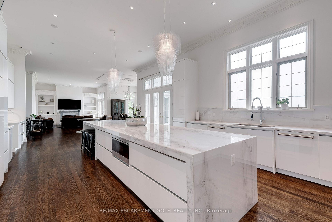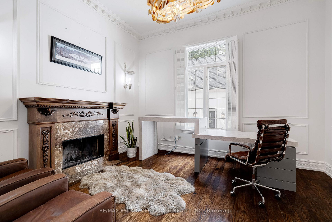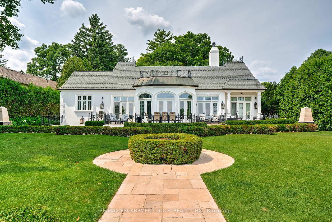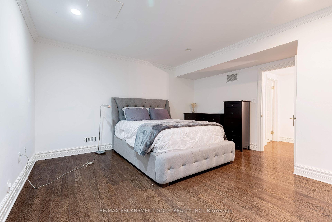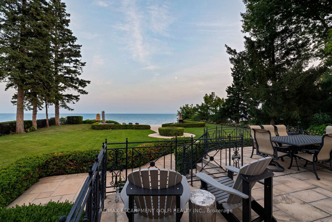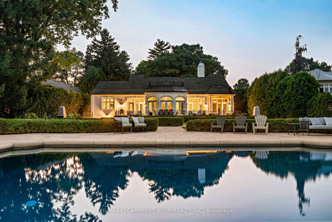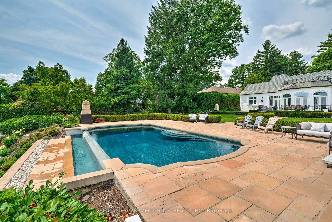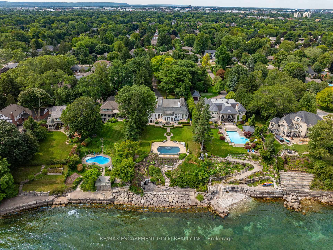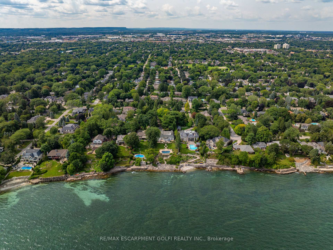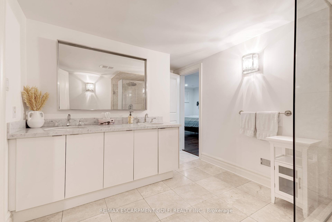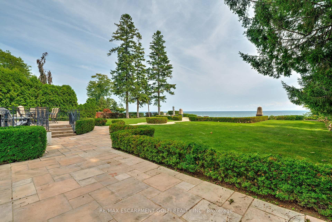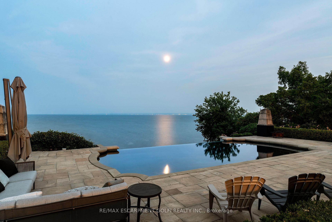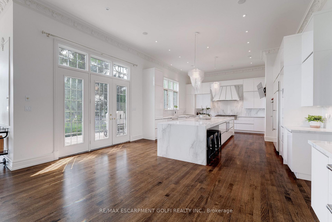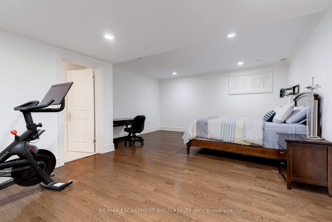$8,650,000
Available - For Sale
Listing ID: W11969446
4410 Lakeshore Road , Burlington, L7L 1B4, Halton
| Welcome to 4410 Lakeshore Road, a stunning 1.2-acre lakefront estate in Burlingtons sought-after Shoreacres neighbourhood. This custom-built bungalow offers 5 bedrooms (3 on the main level, 2 on the lower level) and 4 bathrooms, with 4,365 sq. ft. of living space on the main floor alone. Inside, you'll find 12-foot ceilings, detailed crown mouldings, and an elegant yet inviting layout. The expansive great room and chefs kitchen are perfect for entertaining, while the main-floor primary suite provides stunning lake views. The walk-up lower level features a second kitchen, spacious recreation room, and additional bedrooms - ideal for guests or multigenerational living. Step outside to your private oasis: a sparkling inground pool, lush landscaping, and direct access to Lake Ontario, perfect for serene mornings and captivating sunsets. With a detached 2-car garage and parking for 30+, this property offers the ultimate in both luxury and practicality. Located near top-rated schools, parks, and upscale amenities, this exclusive estate combines privacy with convenience in one of Burlington's finest communities. |
| Price | $8,650,000 |
| Taxes: | $38479.00 |
| Occupancy: | Vacant |
| Address: | 4410 Lakeshore Road , Burlington, L7L 1B4, Halton |
| Acreage: | .50-1.99 |
| Directions/Cross Streets: | South on Appleby to Lakeshore Rd. Right on Lakeshore. |
| Rooms: | 10 |
| Bedrooms: | 3 |
| Bedrooms +: | 2 |
| Family Room: | T |
| Basement: | Full, Finished |
| Level/Floor | Room | Length(ft) | Width(ft) | Descriptions | |
| Room 1 | Main | Bedroom | 13.91 | 11.15 | |
| Room 2 | Main | Bedroom | 19.25 | 12.92 | |
| Room 3 | Main | Breakfast | 18.24 | 10.66 | |
| Room 4 | Main | Dining Ro | 12.07 | 18.83 | |
| Room 5 | Main | Family Ro | 16.17 | 20.66 | |
| Room 6 | Main | Foyer | 7.51 | 10.5 | |
| Room 7 | Main | Great Roo | 16.24 | 30.14 | |
| Room 8 | Main | Kitchen | 20.73 | 21.16 | |
| Room 9 | Main | Living Ro | 19.91 | 15.91 | |
| Room 10 | Main | Office | 15.09 | 15.09 | |
| Room 11 | Main | Primary B | 26.17 | 20.01 | |
| Room 12 | Main | Other | 8.99 | 12.99 | |
| Room 13 | Lower | Bedroom | 16.4 | 21.58 | |
| Room 14 | Lower | Bedroom | 15.42 | 15.25 | |
| Room 15 | Lower | Recreatio | 49.4 | 47.89 |
| Washroom Type | No. of Pieces | Level |
| Washroom Type 1 | 2 | Main |
| Washroom Type 2 | 4 | Main |
| Washroom Type 3 | 5 | Main |
| Washroom Type 4 | 0 | |
| Washroom Type 5 | 0 | |
| Washroom Type 6 | 2 | Main |
| Washroom Type 7 | 4 | Main |
| Washroom Type 8 | 5 | Main |
| Washroom Type 9 | 0 | |
| Washroom Type 10 | 0 |
| Total Area: | 0.00 |
| Property Type: | Detached |
| Style: | Bungalow |
| Exterior: | Stucco (Plaster) |
| Garage Type: | Detached |
| (Parking/)Drive: | Private Do |
| Drive Parking Spaces: | 30 |
| Park #1 | |
| Parking Type: | Private Do |
| Park #2 | |
| Parking Type: | Private Do |
| Pool: | Inground |
| Approximatly Square Footage: | 3500-5000 |
| CAC Included: | N |
| Water Included: | N |
| Cabel TV Included: | N |
| Common Elements Included: | N |
| Heat Included: | N |
| Parking Included: | N |
| Condo Tax Included: | N |
| Building Insurance Included: | N |
| Fireplace/Stove: | Y |
| Heat Type: | Forced Air |
| Central Air Conditioning: | Central Air |
| Central Vac: | N |
| Laundry Level: | Syste |
| Ensuite Laundry: | F |
| Sewers: | Sewer |
$
%
Years
This calculator is for demonstration purposes only. Always consult a professional
financial advisor before making personal financial decisions.
| Although the information displayed is believed to be accurate, no warranties or representations are made of any kind. |
| RE/MAX ESCARPMENT GOLFI REALTY INC. |
|
|

Shaukat Malik, M.Sc
Broker Of Record
Dir:
647-575-1010
Bus:
416-400-9125
Fax:
1-866-516-3444
| Virtual Tour | Book Showing | Email a Friend |
Jump To:
At a Glance:
| Type: | Freehold - Detached |
| Area: | Halton |
| Municipality: | Burlington |
| Neighbourhood: | Shoreacres |
| Style: | Bungalow |
| Tax: | $38,479 |
| Beds: | 3+2 |
| Baths: | 4 |
| Fireplace: | Y |
| Pool: | Inground |
Locatin Map:
Payment Calculator:

