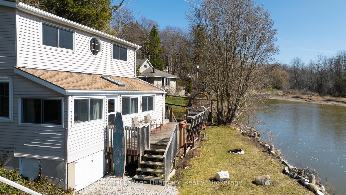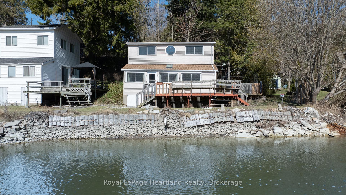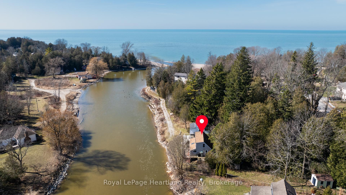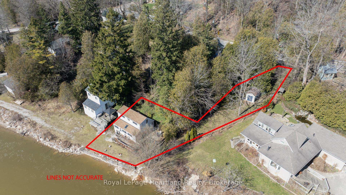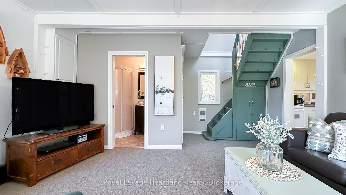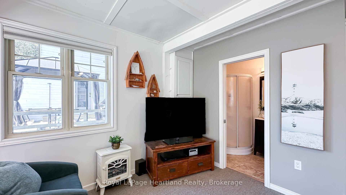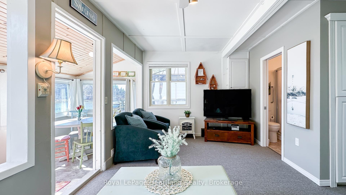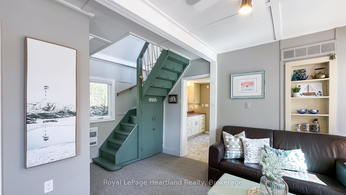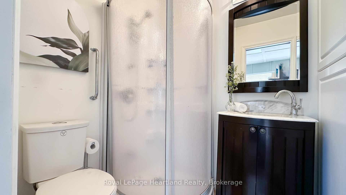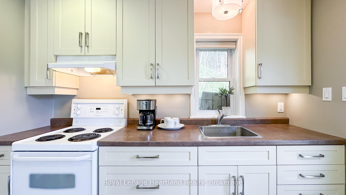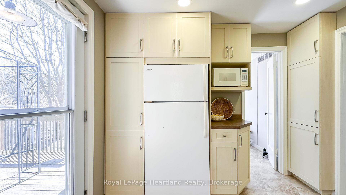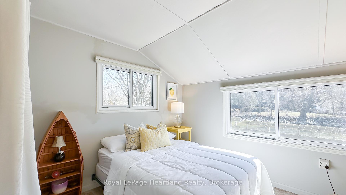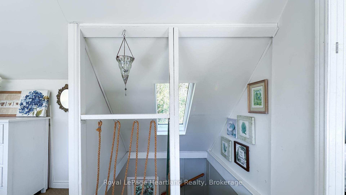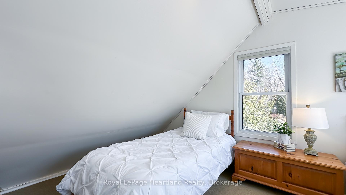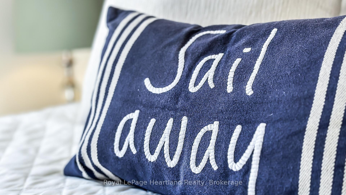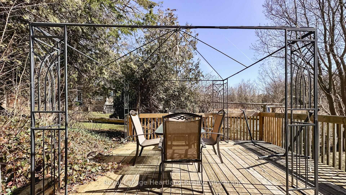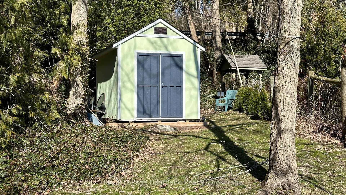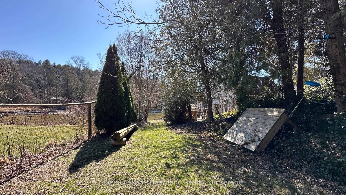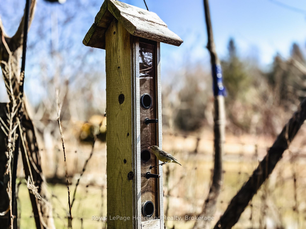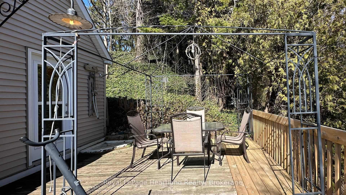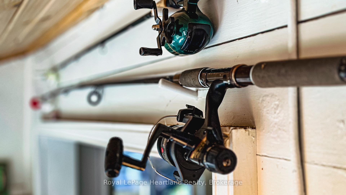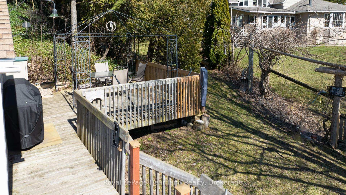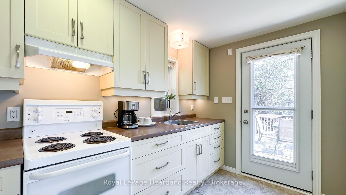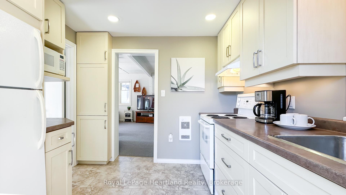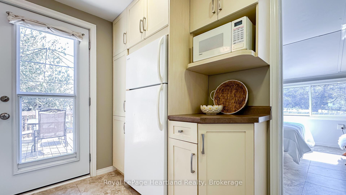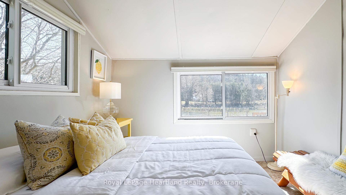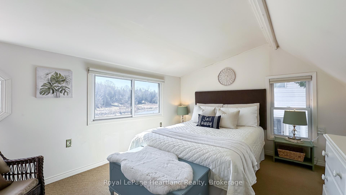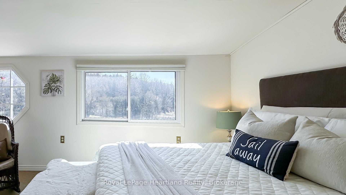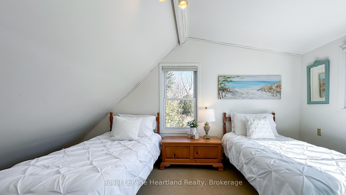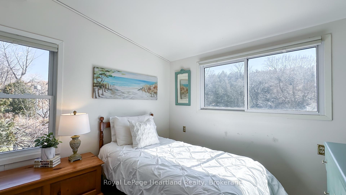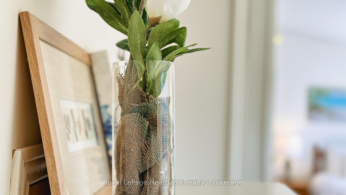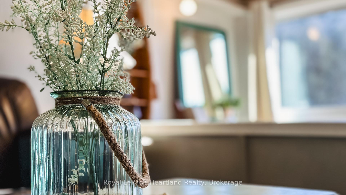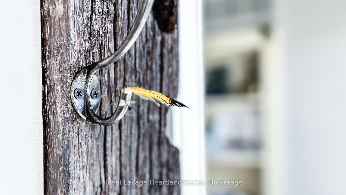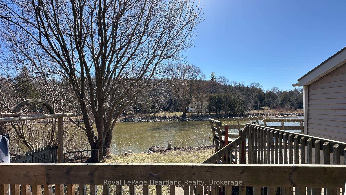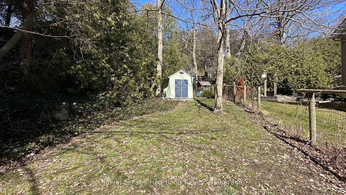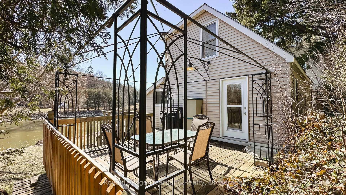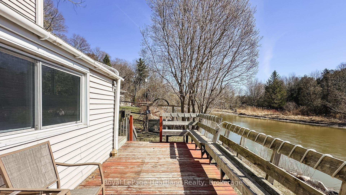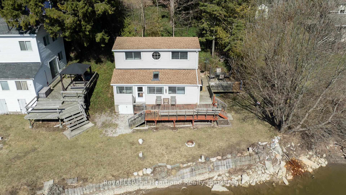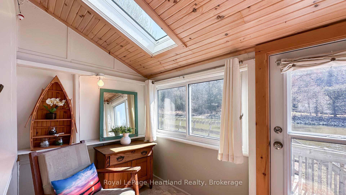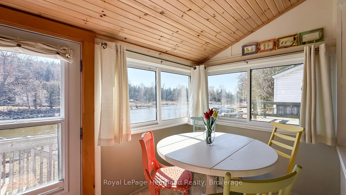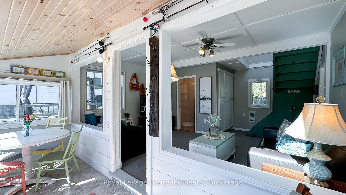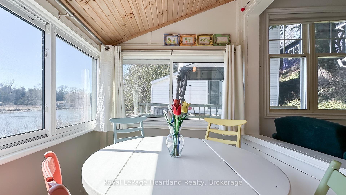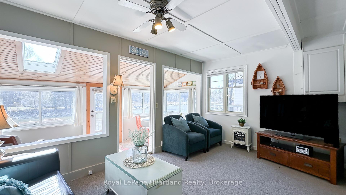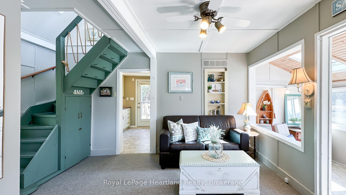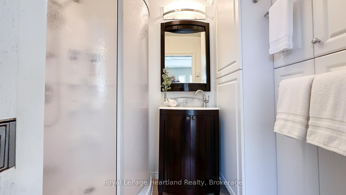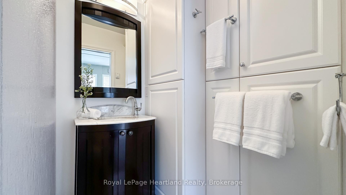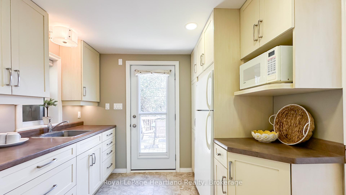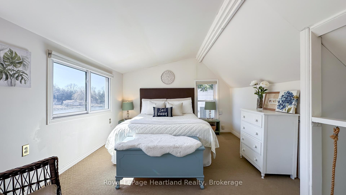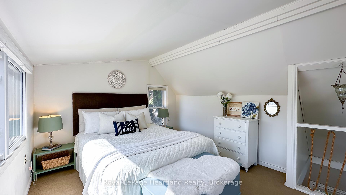$499,900
Available - For Sale
Listing ID: X12185675
9 MAPLE Lane , Ashfield-Colborne-Wawanosh, N7A 3X9, Huron
| Charming 3-Bedroom Cottage on the Nine Mile River. Steps from Lake Huron nestled along the serene banks of the Nine Mile River, this beautifully updated 3-bedroom cottage offers the perfect blend of cozy comfort and stylish decor. Just a short walk to the sandy shores of Lake Huron, youll enjoy the best of river and lakeside living. Relax on the front deck with your morning coffee or unwind at sunset as you take in stunning views of the river. The spacious property includes shared ownership in two additional lots to the east, providing extra space for outdoor fun and future possibilities. A brand new 8x12 shed is ideal for storing kayaks, paddleboards, and all your water toys. Whether you're looking for a peaceful getaway or a place to make lifelong memories, this riverside retreat is a must-see! |
| Price | $499,900 |
| Taxes: | $1315.00 |
| Occupancy: | Owner+T |
| Address: | 9 MAPLE Lane , Ashfield-Colborne-Wawanosh, N7A 3X9, Huron |
| Acreage: | < .50 |
| Directions/Cross Streets: | From Bluewater, turn west on Drury Lne, which will lead to Melbourne Street that turns into Huron St |
| Rooms: | 7 |
| Rooms +: | 0 |
| Bedrooms: | 3 |
| Bedrooms +: | 0 |
| Family Room: | F |
| Basement: | Unfinished, Crawl Space |
| Level/Floor | Room | Length(ft) | Width(ft) | Descriptions | |
| Room 1 | Main | Foyer | 5.61 | 15.68 | |
| Room 2 | Main | Living Ro | 15.45 | 15.68 | |
| Room 3 | Main | Bathroom | 5.18 | 6.43 | 3 Pc Bath |
| Room 4 | Main | Bedroom | 11.74 | 9.51 | |
| Room 5 | Main | Kitchen | 9.18 | 9.51 | |
| Room 6 | Second | Bedroom 2 | 11.91 | 9.61 | |
| Room 7 | Second | Primary B | 10.76 | 15.61 |
| Washroom Type | No. of Pieces | Level |
| Washroom Type 1 | 3 | |
| Washroom Type 2 | 0 | |
| Washroom Type 3 | 0 | |
| Washroom Type 4 | 0 | |
| Washroom Type 5 | 0 | |
| Washroom Type 6 | 3 | |
| Washroom Type 7 | 0 | |
| Washroom Type 8 | 0 | |
| Washroom Type 9 | 0 | |
| Washroom Type 10 | 0 |
| Total Area: | 0.00 |
| Approximatly Age: | 51-99 |
| Property Type: | Detached |
| Style: | 1 1/2 Storey |
| Exterior: | Wood , Vinyl Siding |
| Garage Type: | None |
| (Parking/)Drive: | Front Yard |
| Drive Parking Spaces: | 1 |
| Park #1 | |
| Parking Type: | Front Yard |
| Park #2 | |
| Parking Type: | Front Yard |
| Pool: | None |
| Approximatly Age: | 51-99 |
| Approximatly Square Footage: | 700-1100 |
| CAC Included: | N |
| Water Included: | N |
| Cabel TV Included: | N |
| Common Elements Included: | N |
| Heat Included: | N |
| Parking Included: | N |
| Condo Tax Included: | N |
| Building Insurance Included: | N |
| Fireplace/Stove: | N |
| Heat Type: | Baseboard |
| Central Air Conditioning: | None |
| Central Vac: | N |
| Laundry Level: | Syste |
| Ensuite Laundry: | F |
| Elevator Lift: | False |
| Sewers: | Holding Tank |
| Water: | Shared We |
| Water Supply Types: | Shared Well |
$
%
Years
This calculator is for demonstration purposes only. Always consult a professional
financial advisor before making personal financial decisions.
| Although the information displayed is believed to be accurate, no warranties or representations are made of any kind. |
| Royal LePage Heartland Realty |
|
|

Shaukat Malik, M.Sc
Broker Of Record
Dir:
647-575-1010
Bus:
416-400-9125
Fax:
1-866-516-3444
| Virtual Tour | Book Showing | Email a Friend |
Jump To:
At a Glance:
| Type: | Freehold - Detached |
| Area: | Huron |
| Municipality: | Ashfield-Colborne-Wawanosh |
| Neighbourhood: | Ashfield |
| Style: | 1 1/2 Storey |
| Approximate Age: | 51-99 |
| Tax: | $1,315 |
| Beds: | 3 |
| Baths: | 1 |
| Fireplace: | N |
| Pool: | None |
Locatin Map:
Payment Calculator:

