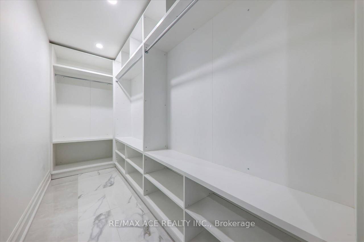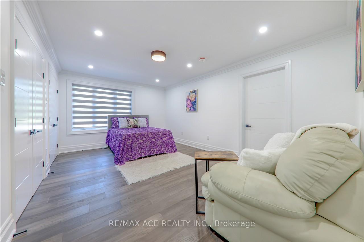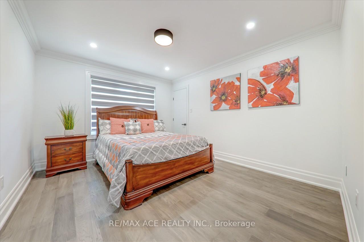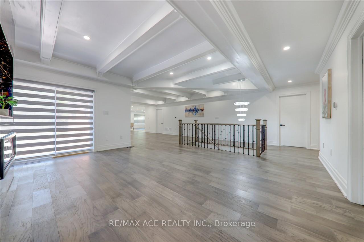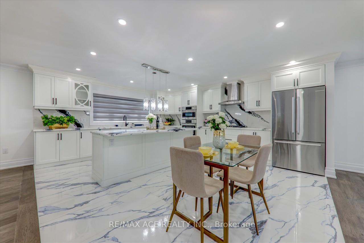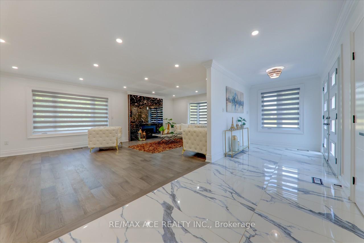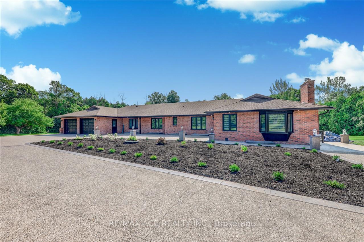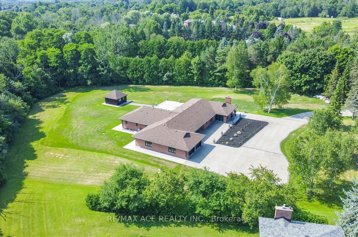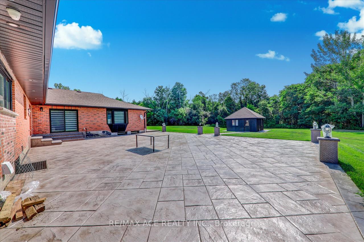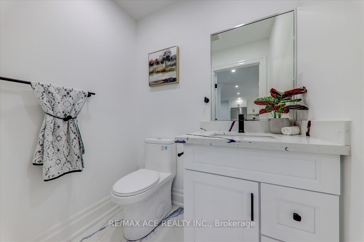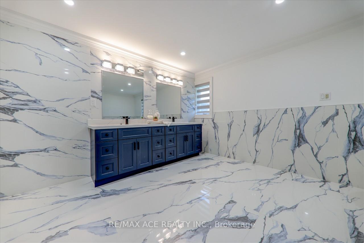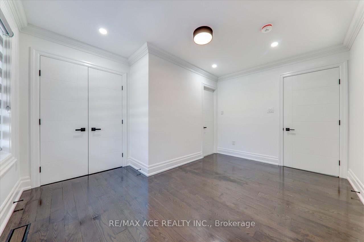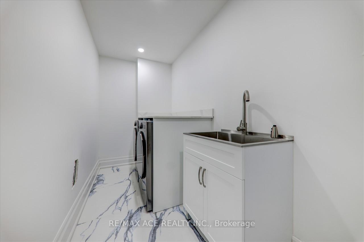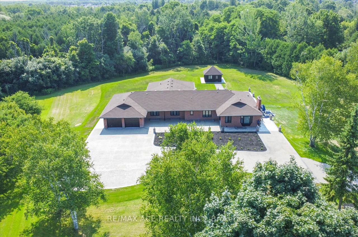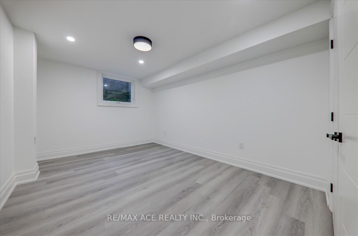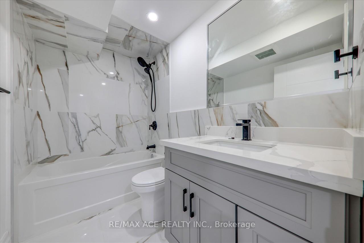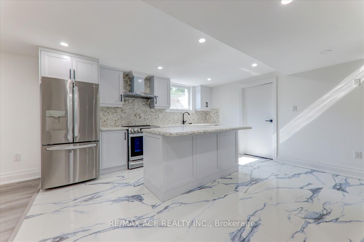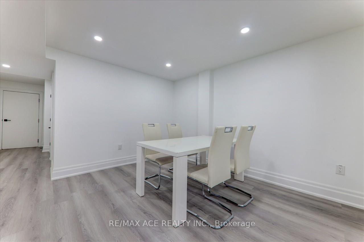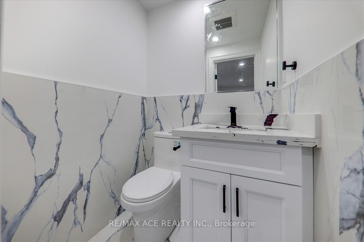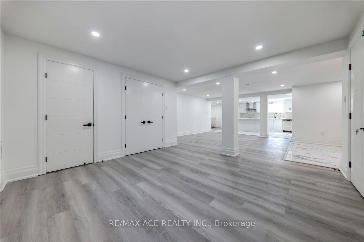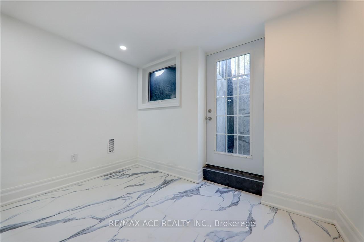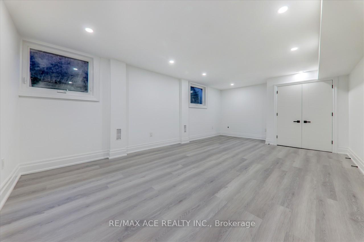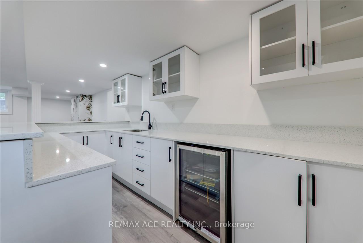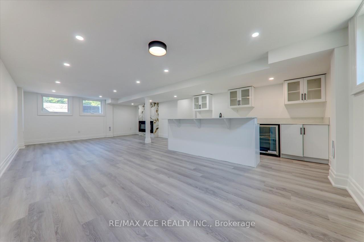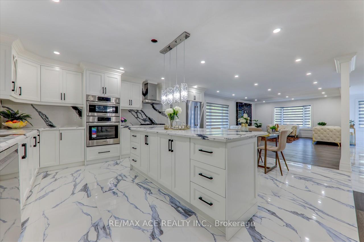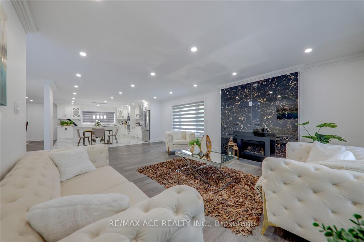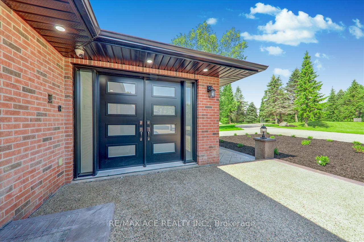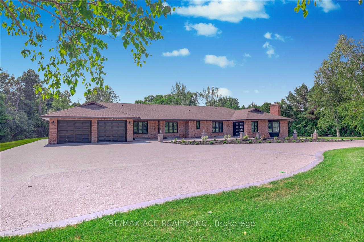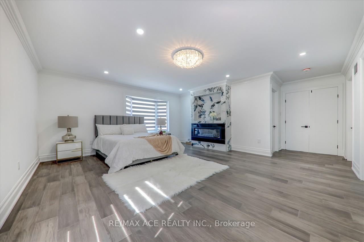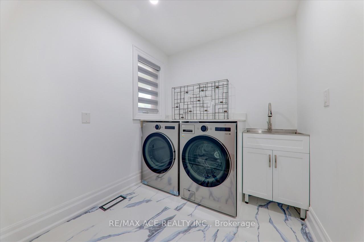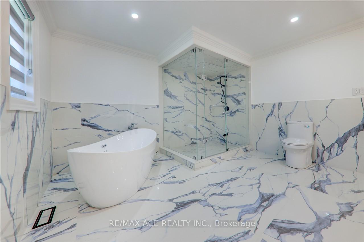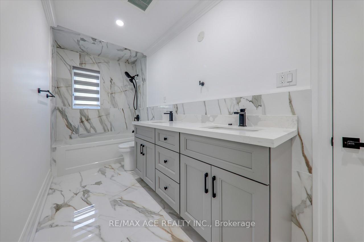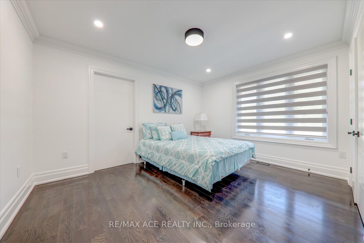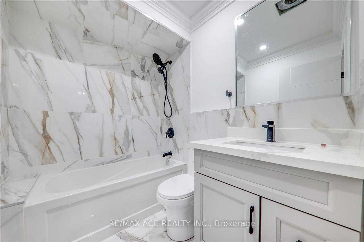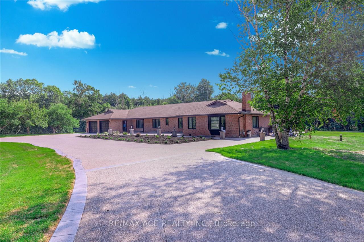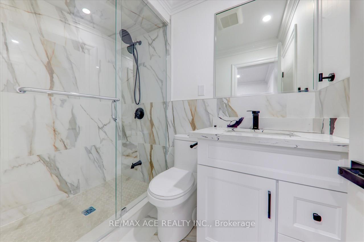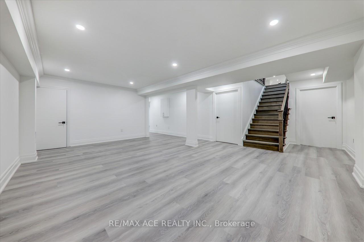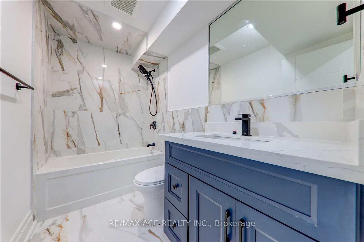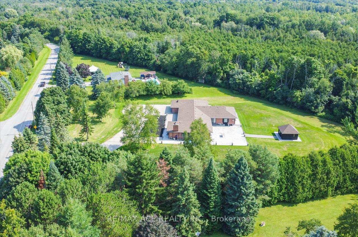$2,299,300
Available - For Sale
Listing ID: E12187742
3589 Tooley Road , Clarington, L1E 2G9, Durham
| Welcome to this exquisite custom-built bungalow, nestled on a sprawling 2.17-acre lot. This luxurious property boasts 5 spacious bedrooms, an open-concept layout, and 4 full bathrooms plus a powder room. The heart of the home is the modern open kitchen, fully upgraded with high-end finishes and top-brand appliances, perfect for both family gatherings and entertaining. The professionally finished basement adds tremendous value, featuring 3 generously sized bedrooms, a second kitchen, and 2.5 bathrooms, offering incredible potential for rental income or multi-generational living. The property combines privacy and serenity with proximity to all essential amenities, making it a perfect retreat for anyone seeking upscale living in a prime location. Professionally finished basement apartment, fully equipped with all appliances. Attached 4-car parking spaces, plus an additional 20 parking spots on an exposed concrete driveway. Fully landscaped backyard featuring stamped concrete, fresh new grass, and a brand-new well. Large, cleaned septic tank for efficient wastewater management. Don't Miss the Opportunity to own this one of a kind Dream Home! |
| Price | $2,299,300 |
| Taxes: | $14496.71 |
| Occupancy: | Vacant |
| Address: | 3589 Tooley Road , Clarington, L1E 2G9, Durham |
| Acreage: | 2-4.99 |
| Directions/Cross Streets: | Tooley Rd & Nash Rd |
| Rooms: | 9 |
| Rooms +: | 7 |
| Bedrooms: | 5 |
| Bedrooms +: | 3 |
| Family Room: | F |
| Basement: | Apartment, Walk-Up |
| Level/Floor | Room | Length(ft) | Width(ft) | Descriptions | |
| Room 1 | Main | Family Ro | 14.96 | 22.73 | Hardwood Floor, Gas Fireplace, Large Window |
| Room 2 | Main | Kitchen | 14.96 | 18.24 | Porcelain Floor, Granite Counters, Centre Island |
| Room 3 | Main | Dining Ro | 9.77 | 25.65 | Hardwood Floor, W/O To Patio, Open Concept |
| Room 4 | Main | Living Ro | 12.66 | 20.3 | Hardwood Floor, Electric Fireplace, W/O To Patio |
| Room 5 | Main | Primary B | 14.79 | 17.65 | Hardwood Floor, 5 Pc Ensuite, Electric Fireplace |
| Room 6 | Main | Bedroom 2 | 12.56 | 11.12 | Hardwood Floor, 3 Pc Ensuite, Large Window |
| Room 7 | Main | Bedroom 3 | 13.64 | 11.15 | Hardwood Floor, 3 Pc Ensuite, Large Window |
| Room 8 | Main | Bedroom 4 | 16.37 | 12.2 | Hardwood Floor, Large Window |
| Room 9 | Main | Bedroom 5 | 16.37 | 14.04 | Hardwood Floor, Large Closet |
| Room 10 | Basement | Family Ro | 17.02 | 25.16 | Laminate, Open Concept, Wet Bar |
| Room 11 | Basement | Living Ro | 11.81 | 15.97 | Laminate, Pot Lights |
| Room 12 | Basement | Bedroom | 12.66 | 20.99 | Laminate, Pot Lights |
| Washroom Type | No. of Pieces | Level |
| Washroom Type 1 | 5 | Main |
| Washroom Type 2 | 3 | Basement |
| Washroom Type 3 | 3 | Main |
| Washroom Type 4 | 2 | Basement |
| Washroom Type 5 | 4 | Main |
| Total Area: | 0.00 |
| Approximatly Age: | New |
| Property Type: | Detached |
| Style: | Bungalow |
| Exterior: | Brick |
| Garage Type: | Attached |
| (Parking/)Drive: | Private, P |
| Drive Parking Spaces: | 20 |
| Park #1 | |
| Parking Type: | Private, P |
| Park #2 | |
| Parking Type: | Private |
| Park #3 | |
| Parking Type: | Private Tr |
| Pool: | None |
| Approximatly Age: | New |
| Approximatly Square Footage: | 3500-5000 |
| Property Features: | Electric Car, Golf |
| CAC Included: | N |
| Water Included: | N |
| Cabel TV Included: | N |
| Common Elements Included: | N |
| Heat Included: | N |
| Parking Included: | N |
| Condo Tax Included: | N |
| Building Insurance Included: | N |
| Fireplace/Stove: | Y |
| Heat Type: | Forced Air |
| Central Air Conditioning: | Central Air |
| Central Vac: | N |
| Laundry Level: | Syste |
| Ensuite Laundry: | F |
| Sewers: | Septic |
| Water: | Drilled W |
| Water Supply Types: | Drilled Well |
| Utilities-Cable: | A |
| Utilities-Hydro: | A |
$
%
Years
This calculator is for demonstration purposes only. Always consult a professional
financial advisor before making personal financial decisions.
| Although the information displayed is believed to be accurate, no warranties or representations are made of any kind. |
| RE/MAX ACE REALTY INC. |
|
|

Shaukat Malik, M.Sc
Broker Of Record
Dir:
647-575-1010
Bus:
416-400-9125
Fax:
1-866-516-3444
| Virtual Tour | Book Showing | Email a Friend |
Jump To:
At a Glance:
| Type: | Freehold - Detached |
| Area: | Durham |
| Municipality: | Clarington |
| Neighbourhood: | Courtice |
| Style: | Bungalow |
| Approximate Age: | New |
| Tax: | $14,496.71 |
| Beds: | 5+3 |
| Baths: | 8 |
| Fireplace: | Y |
| Pool: | None |
Locatin Map:
Payment Calculator:

