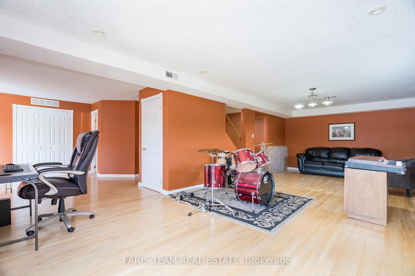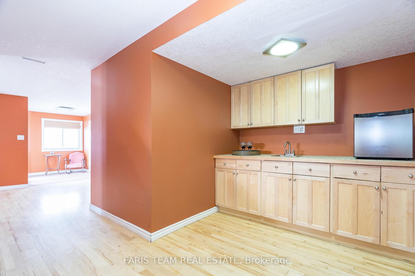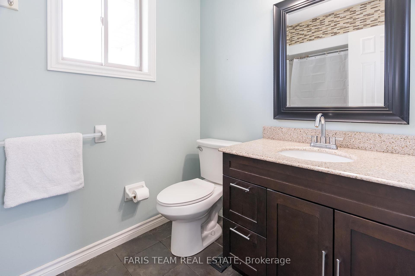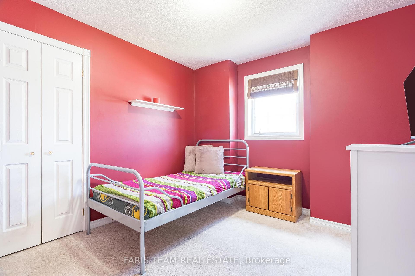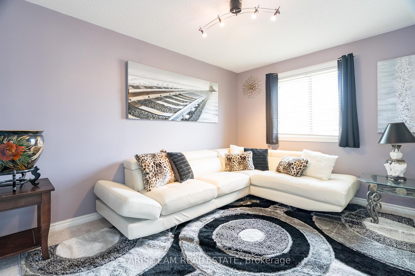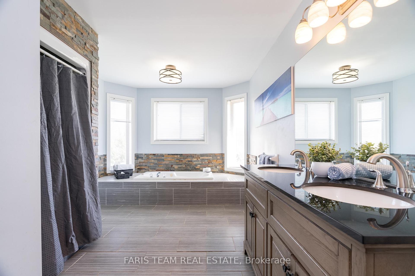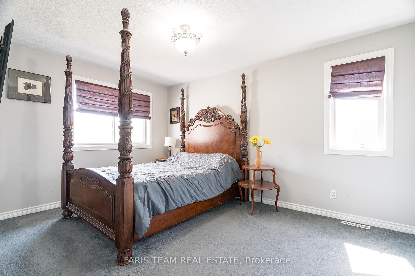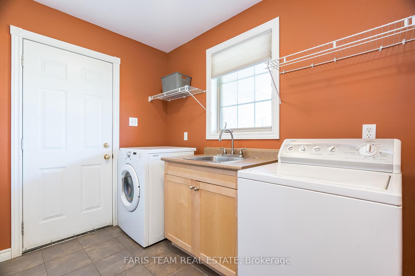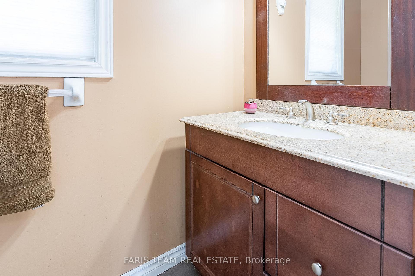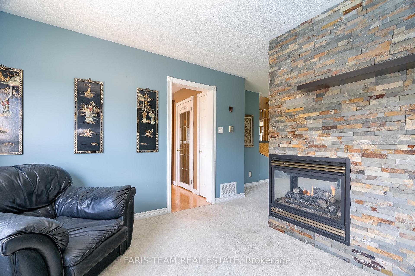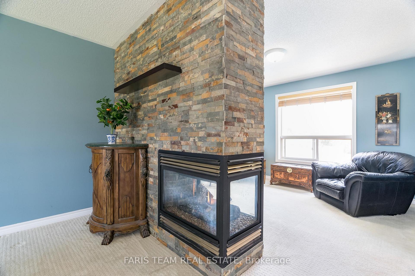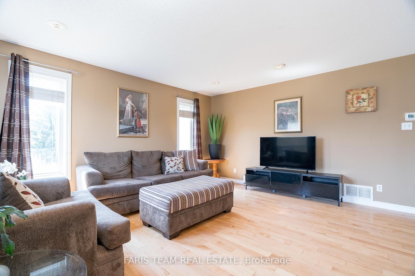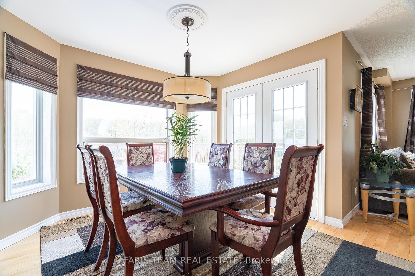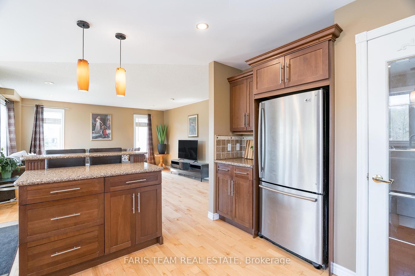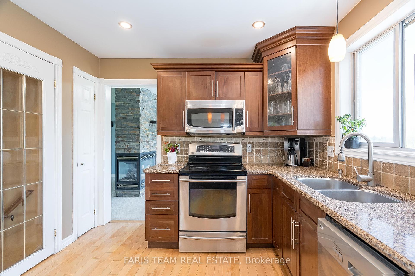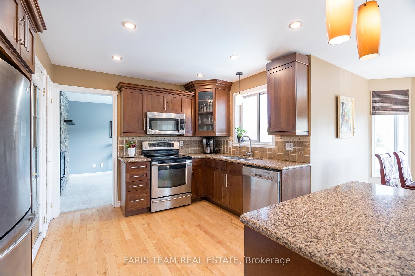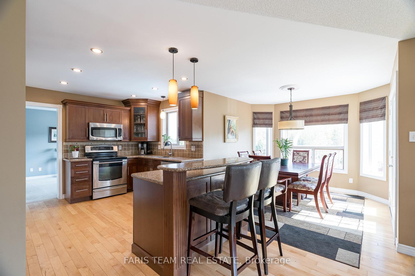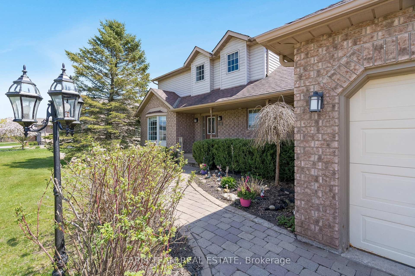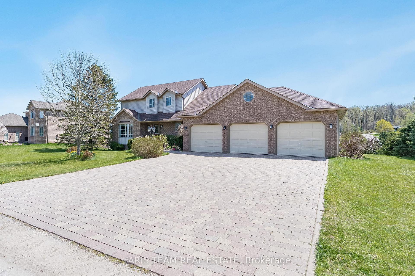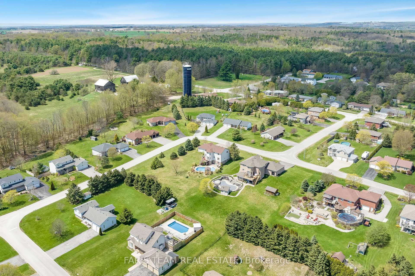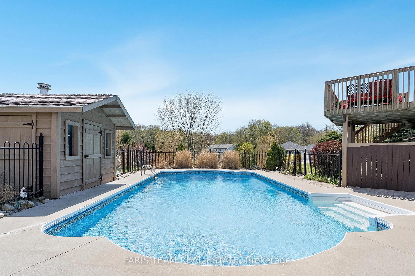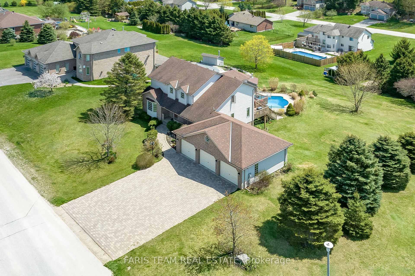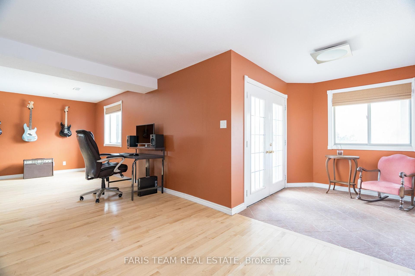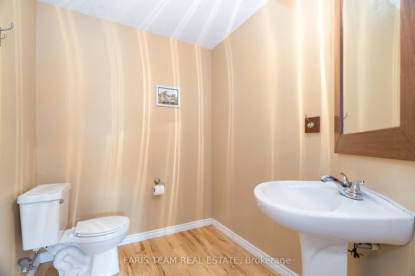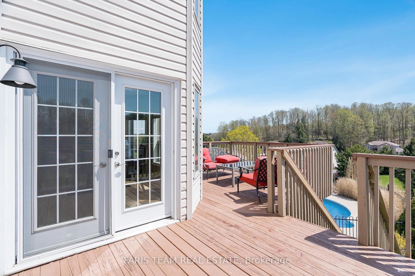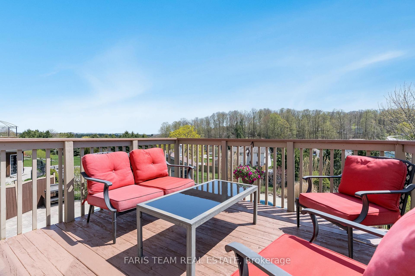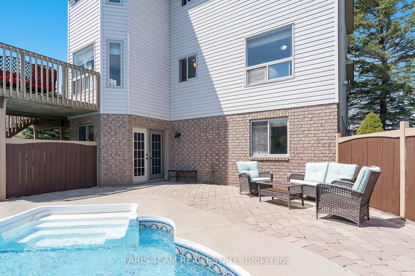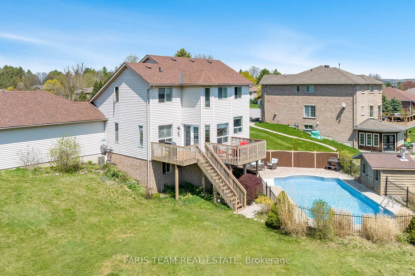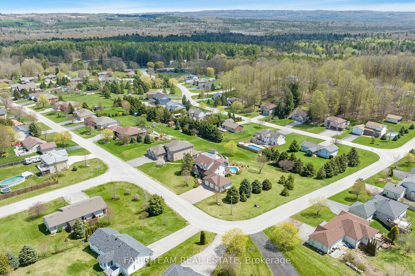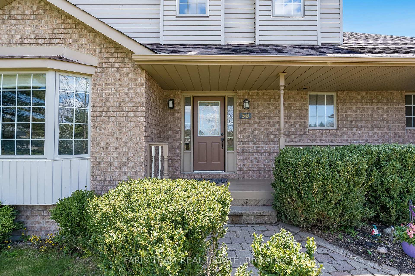$1,075,000
Available - For Sale
Listing ID: S12193437
36 Marlow Circ , Springwater, L0L 1V0, Simcoe
| Top 5 Reason's Yo'll Love This Home: 1) Perched atop a gentle hill on nearly an acre of land, this stunning corner lot captures breathtaking views of Hillsdale and the surrounding Simcoe County trails and forest 2) Designed for entertaining and everyday enjoyment, the expansive backyard features a sparkling saltwater inground pool and a walkout from the basement recreation room, perfect for hosting family and friends all summer long 3) This spacious family home hosts four bedrooms, including a luxurious primary suite with a walk-in closet and a spa-like ensuite, creating a peaceful retreat at the end of the day 4) Enjoy serenity and convenience, just minutes from Highway 400, golf courses, popular ski resorts, and essential amenities 5) A true haven for hobbyists or car enthusiasts, the attached three-car garage provides plenty of space for vehicles, a workshop, or extra storage. 2,353 above grade sq.ft plus a finished basement. Visit our website for more detailed information. |
| Price | $1,075,000 |
| Taxes: | $3835.00 |
| Occupancy: | Owner |
| Address: | 36 Marlow Circ , Springwater, L0L 1V0, Simcoe |
| Acreage: | .50-1.99 |
| Directions/Cross Streets: | McFadden Dr/Marlow Cir |
| Rooms: | 10 |
| Rooms +: | 2 |
| Bedrooms: | 4 |
| Bedrooms +: | 0 |
| Family Room: | T |
| Basement: | Finished, Full |
| Level/Floor | Room | Length(ft) | Width(ft) | Descriptions | |
| Room 1 | Main | Kitchen | 16.2 | 15.42 | Eat-in Kitchen, Hardwood Floor, Granite Counters |
| Room 2 | Main | Breakfast | 10.04 | 8.66 | Hardwood Floor, French Doors, W/O To Deck |
| Room 3 | Main | Living Ro | 17.32 | 14.86 | 2 Way Fireplace, Window |
| Room 4 | Main | Family Ro | 15.42 | 12.23 | Hardwood Floor, Recessed Lighting, Open Concept |
| Room 5 | Main | Den | 12.37 | 11.05 | 2 Way Fireplace, Window |
| Room 6 | Main | Laundry | 12.04 | 8.27 | Ceramic Floor, Laundry Sink, Access To Garage |
| Room 7 | Second | Primary B | 16.7 | 14.3 | 5 Pc Ensuite, Closet, Window |
| Room 8 | Second | Bedroom | 13.28 | 9.64 | Closet, Window |
| Room 9 | Second | Bedroom | 10.73 | 10.46 | Closet, Window |
| Room 10 | Second | Bedroom | 10.66 | 9.58 | Closet, Window |
| Room 11 | Basement | Recreatio | 26.34 | 18.27 | Hardwood Floor, Recessed Lighting, Above Grade Window |
| Room 12 | Basement | Game Room | 12.82 | 9.97 | Hardwood Floor, Recessed Lighting, Wet Bar |
| Washroom Type | No. of Pieces | Level |
| Washroom Type 1 | 2 | Main |
| Washroom Type 2 | 4 | Second |
| Washroom Type 3 | 5 | Second |
| Washroom Type 4 | 2 | Basement |
| Washroom Type 5 | 0 |
| Total Area: | 0.00 |
| Approximatly Age: | 16-30 |
| Property Type: | Detached |
| Style: | 2-Storey |
| Exterior: | Brick, Vinyl Siding |
| Garage Type: | Attached |
| (Parking/)Drive: | Available |
| Drive Parking Spaces: | 6 |
| Park #1 | |
| Parking Type: | Available |
| Park #2 | |
| Parking Type: | Available |
| Pool: | Inground |
| Approximatly Age: | 16-30 |
| Approximatly Square Footage: | 2000-2500 |
| Property Features: | Golf |
| CAC Included: | N |
| Water Included: | N |
| Cabel TV Included: | N |
| Common Elements Included: | N |
| Heat Included: | N |
| Parking Included: | N |
| Condo Tax Included: | N |
| Building Insurance Included: | N |
| Fireplace/Stove: | Y |
| Heat Type: | Forced Air |
| Central Air Conditioning: | Central Air |
| Central Vac: | N |
| Laundry Level: | Syste |
| Ensuite Laundry: | F |
| Sewers: | Septic |
$
%
Years
This calculator is for demonstration purposes only. Always consult a professional
financial advisor before making personal financial decisions.
| Although the information displayed is believed to be accurate, no warranties or representations are made of any kind. |
| FARIS TEAM REAL ESTATE |
|
|

Shaukat Malik, M.Sc
Broker Of Record
Dir:
647-575-1010
Bus:
416-400-9125
Fax:
1-866-516-3444
| Virtual Tour | Book Showing | Email a Friend |
Jump To:
At a Glance:
| Type: | Freehold - Detached |
| Area: | Simcoe |
| Municipality: | Springwater |
| Neighbourhood: | Hillsdale |
| Style: | 2-Storey |
| Approximate Age: | 16-30 |
| Tax: | $3,835 |
| Beds: | 4 |
| Baths: | 4 |
| Fireplace: | Y |
| Pool: | Inground |
Locatin Map:
Payment Calculator:

