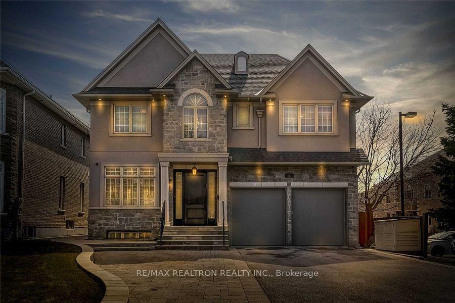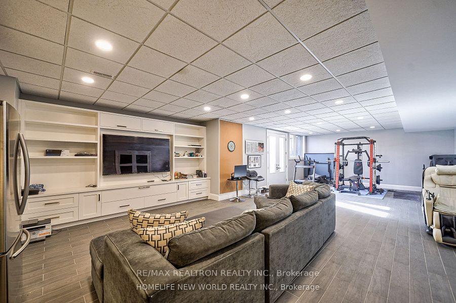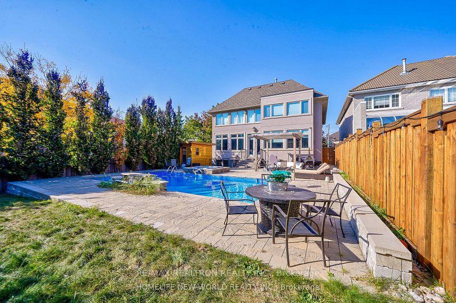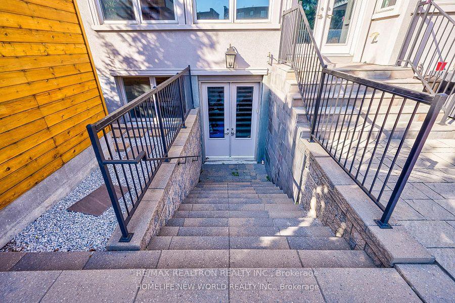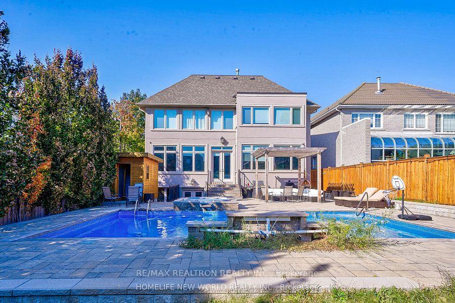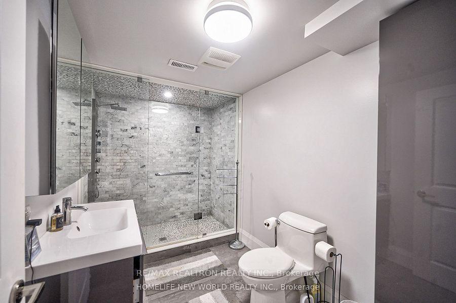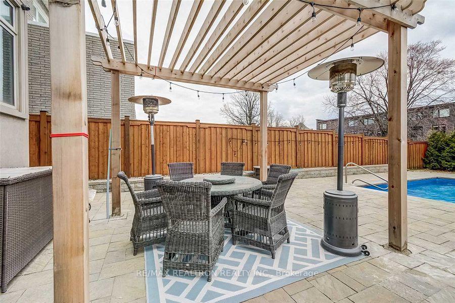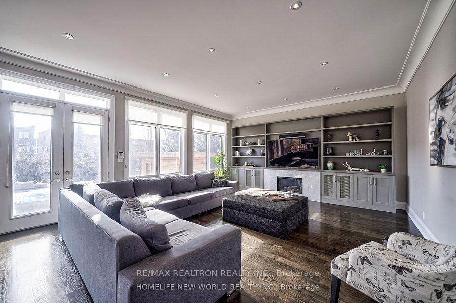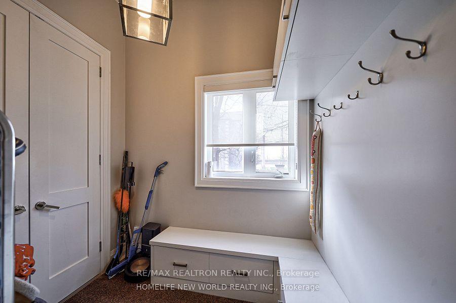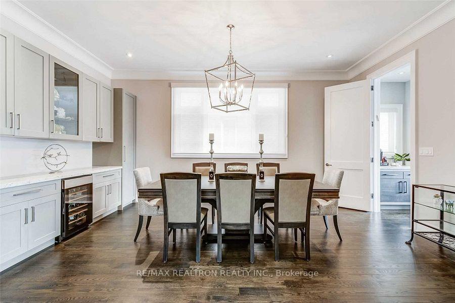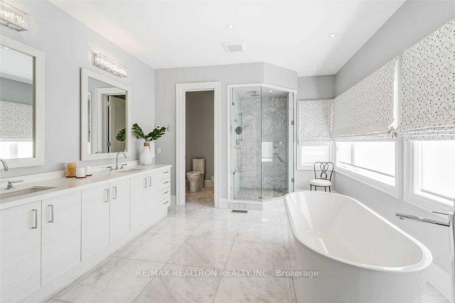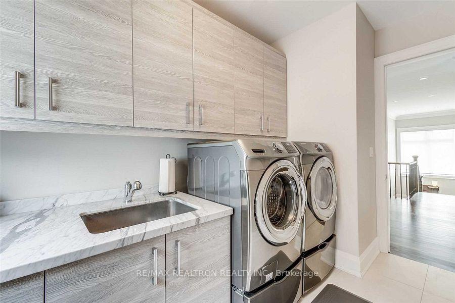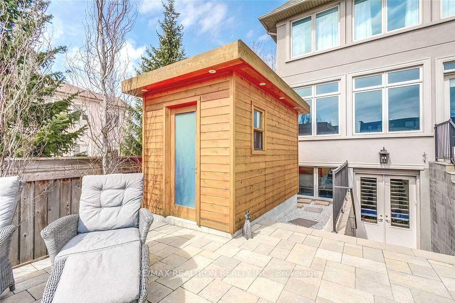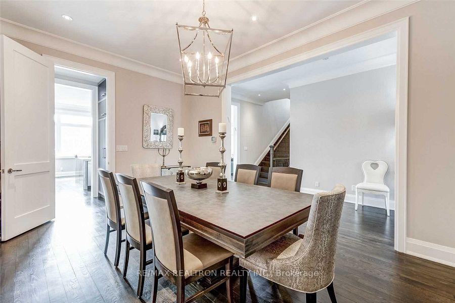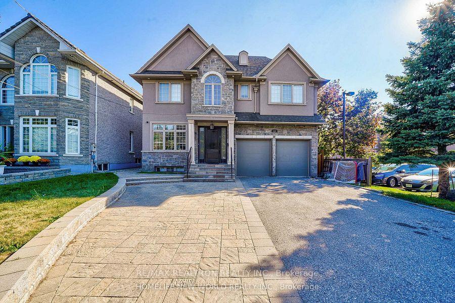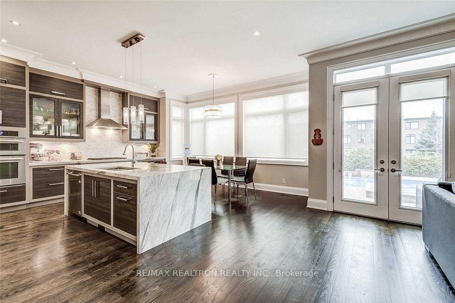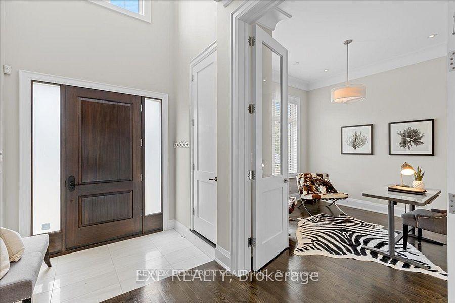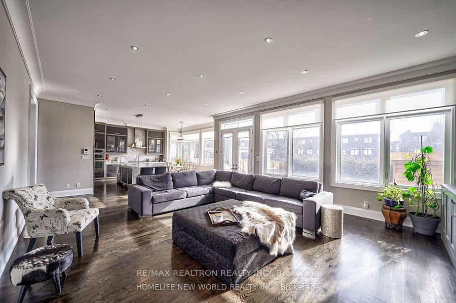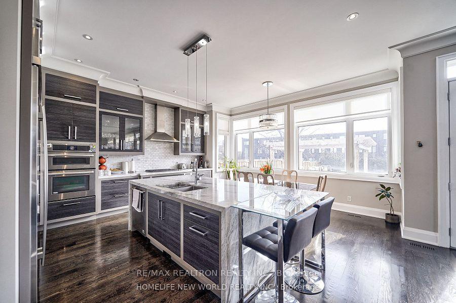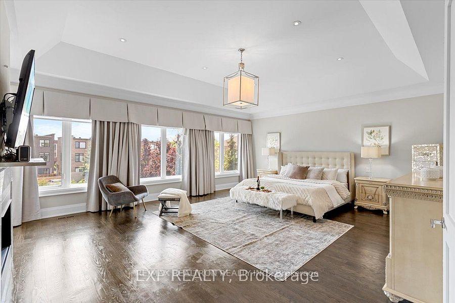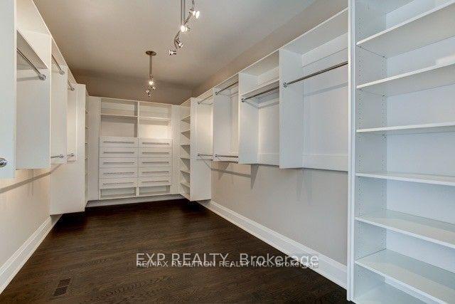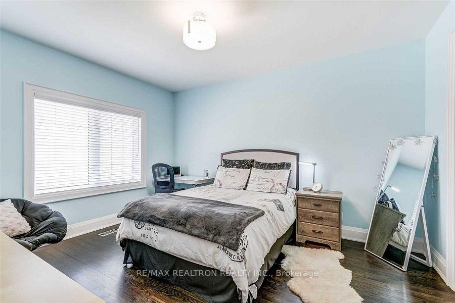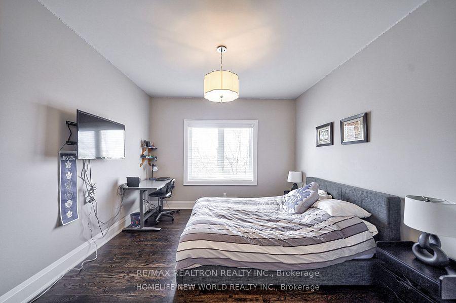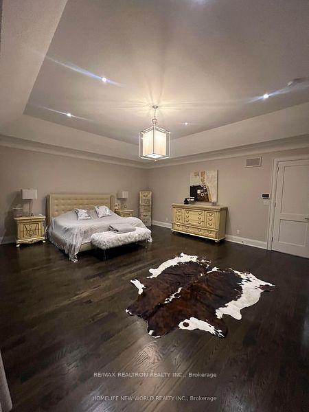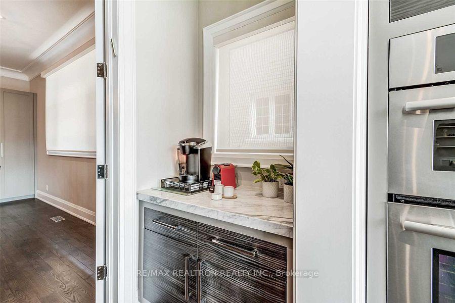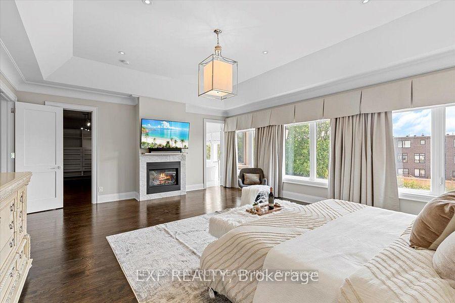$2,688,000
Available - For Sale
Listing ID: N12209565
267 King High Driv , Vaughan, L4J 3N3, York
| Rare opportunity to own a beautifully renovated custom built home on a premium lot in the prestigious Beverly Glen District. Nestled on quiet and sought-after street, this bright and spacious home features cathedral ceilings, bay windows, and hardwood floors throughout. Oversized chefs kitchen with marble tops, center island, top of the line appliances, butler room and walk-out to fully fenced resort like oasis. The Extra large Natural light filled Master Bedroom features a 6Pc Ensuite, gas fireplace, high ceilings and an absolutely Huge Walk-In Closet, Additionally, 3 Spacious Bedrooms with 4Pc Bathrooms. Second floor (Bedroom level) Laundry room. Bright and Sunny office/den located on the main floor. Also featuring a formal Dining Room with built in shelving, crown moulding and refreshment fridge. Relax and enjoy the entertainment sized living room with a built-in TV/ shelves unit, Gas Fireplace, Hardwood floors, pot lights, crown mouldings and a double French door walkout to the professionally landscaped backyard with salt water pool, jacuzzi, pergola, cabana and plenty of room for friends and family. A separate entrance provides access to the professionally finished lower level with bedroom, cold storage, second kitchen, built-in shelving and a walkup to the backyard and pool. |
| Price | $2,688,000 |
| Taxes: | $12706.00 |
| Occupancy: | Tenant |
| Address: | 267 King High Driv , Vaughan, L4J 3N3, York |
| Directions/Cross Streets: | Beverly Glen / Dufferin |
| Rooms: | 11 |
| Bedrooms: | 4 |
| Bedrooms +: | 1 |
| Family Room: | T |
| Basement: | Apartment |
| Level/Floor | Room | Length(ft) | Width(ft) | Descriptions | |
| Room 1 | Main | Kitchen | 55.92 | 45.43 | Hardwood Floor, Overlooks Pool, Stainless Steel Appl |
| Room 2 | Main | Living Ro | 73.31 | 61.8 | Hardwood Floor, B/I Bookcase, W/O To Yard |
| Room 3 | Main | Dining Ro | 62.68 | 38.97 | Hardwood Floor, B/I Bookcase, Crown Moulding |
| Room 4 | Main | Office | 37.98 | 35.26 | Hardwood Floor, French Doors, Crown Moulding |
| Room 5 | Second | Primary B | 72.55 | 61.17 | 6 Pc Ensuite, Gas Fireplace, Hardwood Floor |
| Room 6 | Second | Bedroom 2 | 66.32 | 41.59 | 4 Pc Ensuite, Hardwood Floor, Walk-In Closet(s) |
| Room 7 | Second | Bedroom 3 | 66.68 | 40.15 | 4 Pc Ensuite, Walk-In Closet(s), Hardwood Floor |
| Room 8 | Second | Bedroom 4 | 48.38 | 37.79 | 4 Pc Ensuite, Hardwood Floor, Walk-In Closet(s) |
| Room 9 | Main | Mud Room | 30.34 | 14.89 | Hardwood Floor, Access To Garage, B/I Shelves |
| Room 10 | Basement | Great Roo | 74.06 | 62.68 | Vinyl Floor, B/I Bookcase, Walk-Out |
| Room 11 | Basement | Kitchen | 73.96 | 55.83 | Stainless Steel Appl, Pot Lights, Open Concept |
| Room 12 | Basement | Bedroom | 47117.2 | 33.55 | Vinyl Floor, Above Grade Window, Closet |
| Washroom Type | No. of Pieces | Level |
| Washroom Type 1 | 4 | Second |
| Washroom Type 2 | 6 | Second |
| Washroom Type 3 | 2 | Main |
| Washroom Type 4 | 3 | Basement |
| Washroom Type 5 | 0 | |
| Washroom Type 6 | 4 | Second |
| Washroom Type 7 | 6 | Second |
| Washroom Type 8 | 2 | Main |
| Washroom Type 9 | 3 | Basement |
| Washroom Type 10 | 0 |
| Total Area: | 0.00 |
| Property Type: | Detached |
| Style: | 2-Storey |
| Exterior: | Brick, Stucco (Plaster) |
| Garage Type: | Attached |
| (Parking/)Drive: | Private |
| Drive Parking Spaces: | 6 |
| Park #1 | |
| Parking Type: | Private |
| Park #2 | |
| Parking Type: | Private |
| Pool: | Inground |
| Approximatly Square Footage: | 3500-5000 |
| Property Features: | Fenced Yard, Park |
| CAC Included: | N |
| Water Included: | N |
| Cabel TV Included: | N |
| Common Elements Included: | N |
| Heat Included: | N |
| Parking Included: | N |
| Condo Tax Included: | N |
| Building Insurance Included: | N |
| Fireplace/Stove: | Y |
| Heat Type: | Forced Air |
| Central Air Conditioning: | Central Air |
| Central Vac: | Y |
| Laundry Level: | Syste |
| Ensuite Laundry: | F |
| Sewers: | Sewer |
$
%
Years
This calculator is for demonstration purposes only. Always consult a professional
financial advisor before making personal financial decisions.
| Although the information displayed is believed to be accurate, no warranties or representations are made of any kind. |
| RE/MAX REALTRON REALTY INC. |
|
|

Shaukat Malik, M.Sc
Broker Of Record
Dir:
647-575-1010
Bus:
416-400-9125
Fax:
1-866-516-3444
| Book Showing | Email a Friend |
Jump To:
At a Glance:
| Type: | Freehold - Detached |
| Area: | York |
| Municipality: | Vaughan |
| Neighbourhood: | Beverley Glen |
| Style: | 2-Storey |
| Tax: | $12,706 |
| Beds: | 4+1 |
| Baths: | 5 |
| Fireplace: | Y |
| Pool: | Inground |
Locatin Map:
Payment Calculator:

