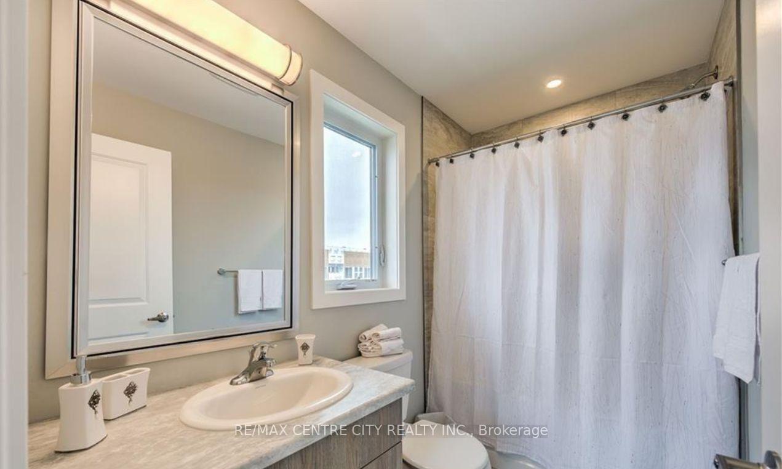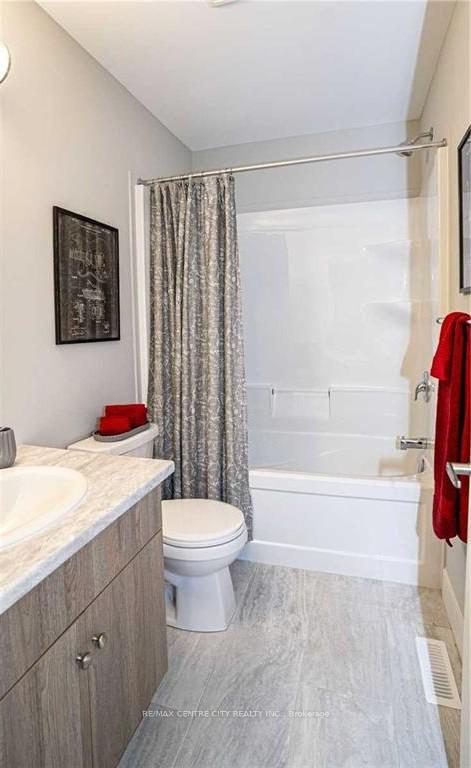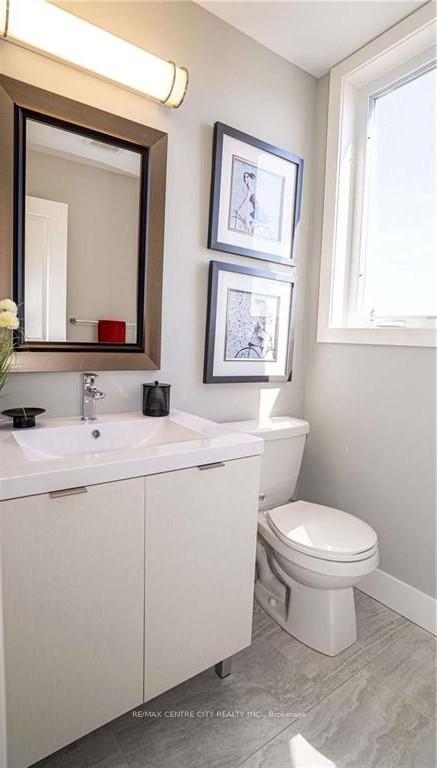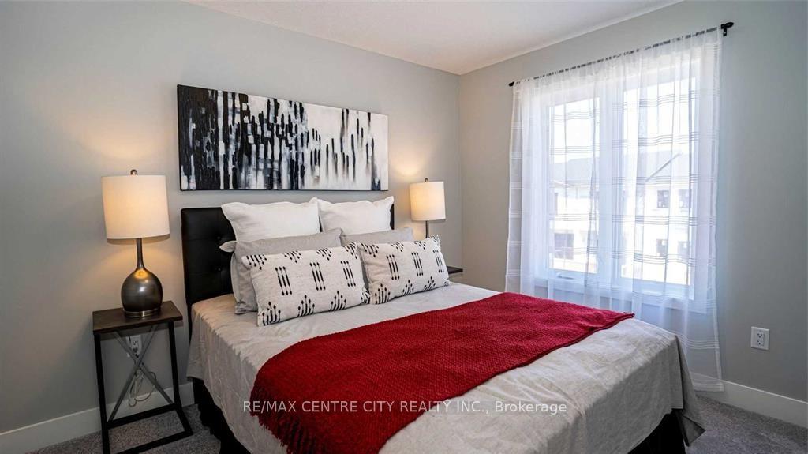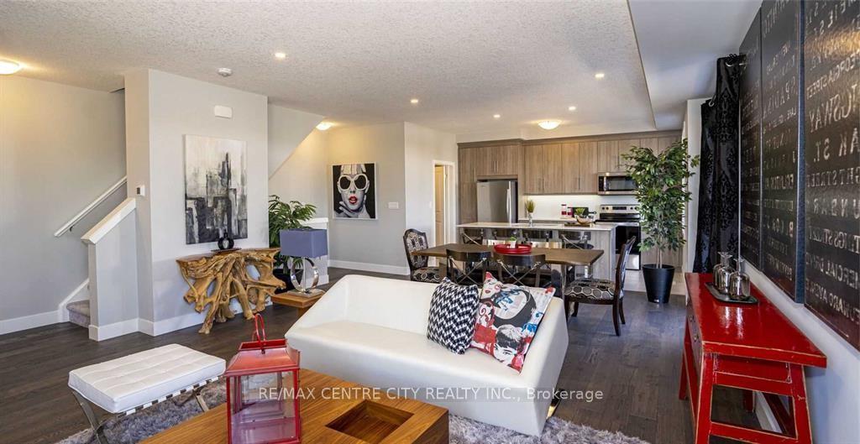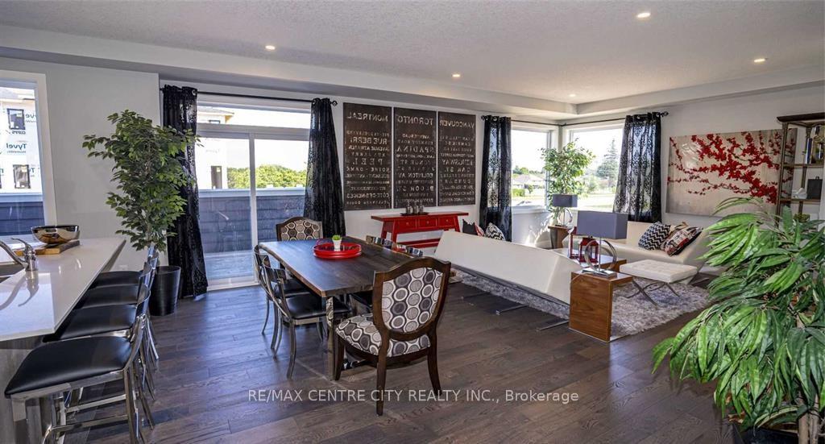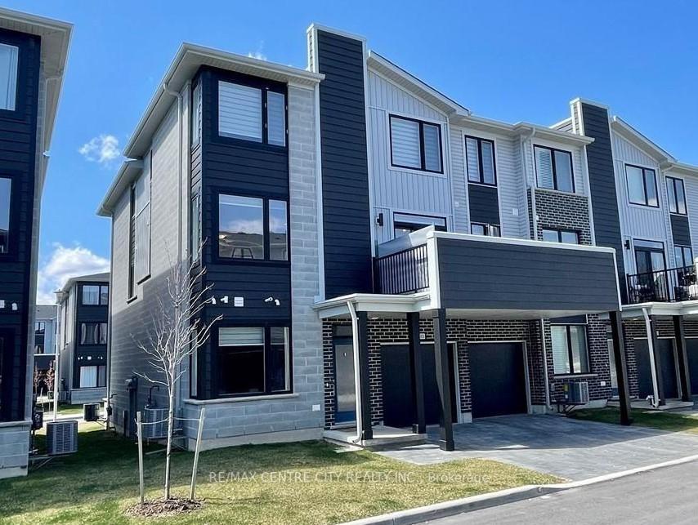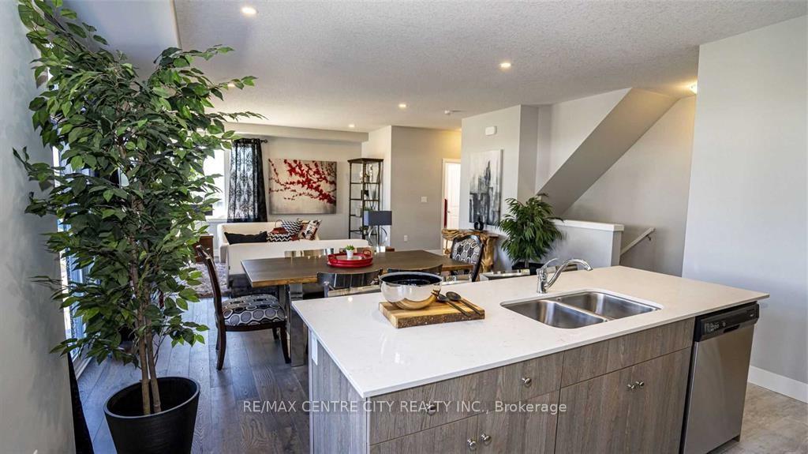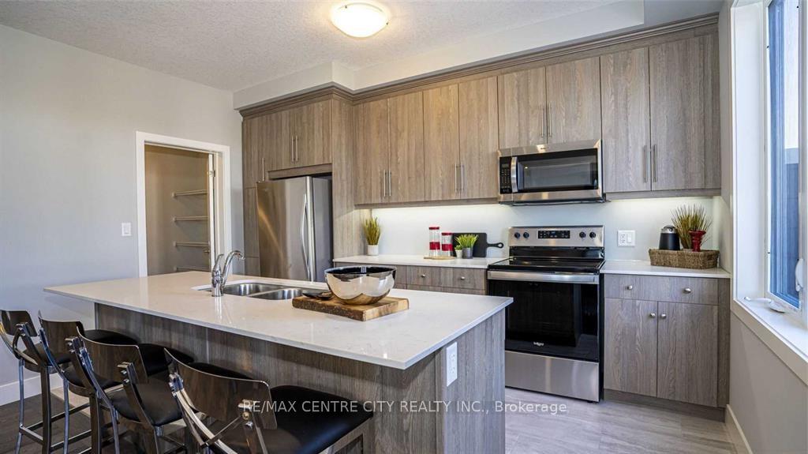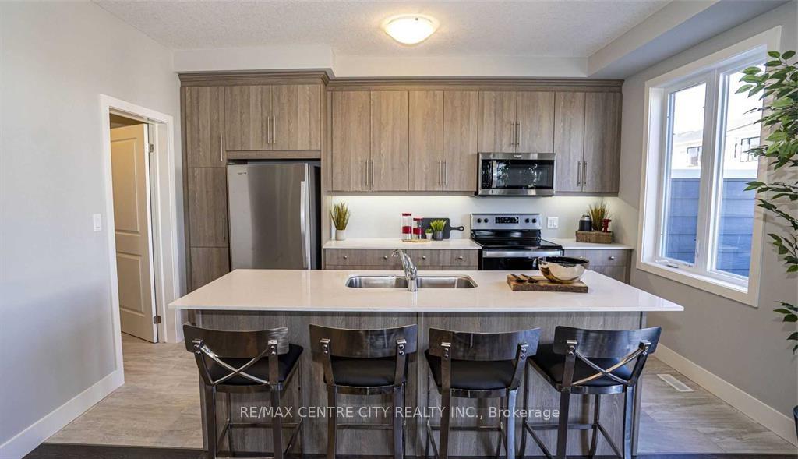$544,900
Available - For Sale
Listing ID: X12209640
177 Edgevalley Road , London East, N5V 0C5, Middlesex
| Welcome to this beautifully designed 3-bedroom, 2.5-bathroom End Unit condo offering the perfect balance of comfort, style, and space across three thoughtfully laid-out levels. Step inside to find rich engineered hardwood flooring flowing through the open-concept main floor, creating a warm and inviting atmosphere. The modern kitchen features granite countertops, a spacious pantry, and a smart layout ideal for both everyday living and entertaining. Enjoy your morning coffee or evening un wind on the private balcony, a peaceful outdoor retreat. Upstairs, the primary suite serves as your personal oasis with a luxurious ensuite and a generous walk-in closet. Two additional bedrooms provide flexibility for family, guests, or a home office, and are complemented by a stylish full bathroom. A convenient powder room on the main level adds extra functionality. Ideally located close to shops, restaurants, and parks, this condo offers you stylish, low-maintenance, and move-in ready. |
| Price | $544,900 |
| Taxes: | $4270.00 |
| Occupancy: | Tenant |
| Address: | 177 Edgevalley Road , London East, N5V 0C5, Middlesex |
| Postal Code: | N5V 0C5 |
| Province/State: | Middlesex |
| Directions/Cross Streets: | HIGBURY AVE AND EDGEVALLEY RD |
| Level/Floor | Room | Length(ft) | Width(ft) | Descriptions | |
| Room 1 | Ground | Den | 8.99 | 12.99 | |
| Room 2 | Second | Kitchen | 8 | 14.01 | Granite Counters, Stainless Steel Appl |
| Room 3 | Second | Dining Ro | 10.99 | 15.84 | Hardwood Floor |
| Room 4 | Second | Living Ro | 13.15 | 15.84 | Hardwood Floor |
| Room 5 | Third | Primary B | 12.5 | 12.99 | 3 Pc Ensuite, Walk-In Closet(s) |
| Room 6 | Third | Bedroom | 9.48 | 12.5 | |
| Room 7 | Third | Bedroom | 9.48 | 11.51 |
| Washroom Type | No. of Pieces | Level |
| Washroom Type 1 | 2 | Second |
| Washroom Type 2 | 4 | Third |
| Washroom Type 3 | 3 | Third |
| Washroom Type 4 | 0 | |
| Washroom Type 5 | 0 | |
| Washroom Type 6 | 2 | Second |
| Washroom Type 7 | 4 | Third |
| Washroom Type 8 | 3 | Third |
| Washroom Type 9 | 0 | |
| Washroom Type 10 | 0 |
| Total Area: | 0.00 |
| Approximatly Age: | 0-5 |
| Washrooms: | 3 |
| Heat Type: | Forced Air |
| Central Air Conditioning: | Central Air |
$
%
Years
This calculator is for demonstration purposes only. Always consult a professional
financial advisor before making personal financial decisions.
| Although the information displayed is believed to be accurate, no warranties or representations are made of any kind. |
| RE/MAX CENTRE CITY REALTY INC. |
|
|

Shaukat Malik, M.Sc
Broker Of Record
Dir:
647-575-1010
Bus:
416-400-9125
Fax:
1-866-516-3444
| Book Showing | Email a Friend |
Jump To:
At a Glance:
| Type: | Com - Condo Townhouse |
| Area: | Middlesex |
| Municipality: | London East |
| Neighbourhood: | East D |
| Style: | 3-Storey |
| Approximate Age: | 0-5 |
| Tax: | $4,270 |
| Maintenance Fee: | $268.19 |
| Beds: | 3 |
| Baths: | 3 |
| Fireplace: | N |
Locatin Map:
Payment Calculator:

