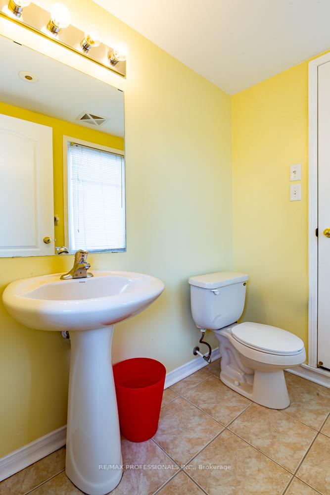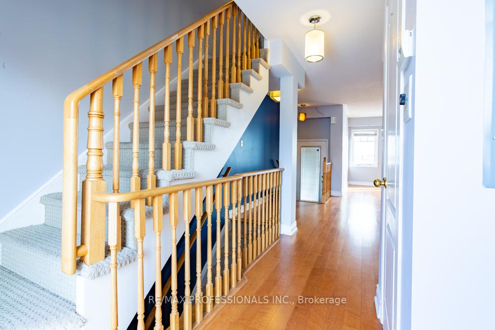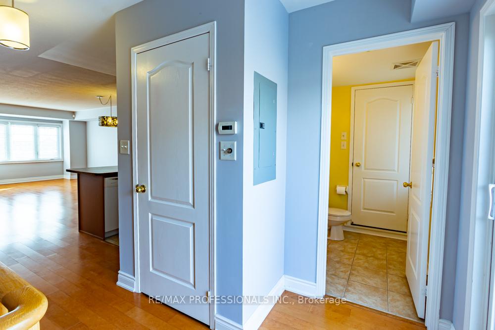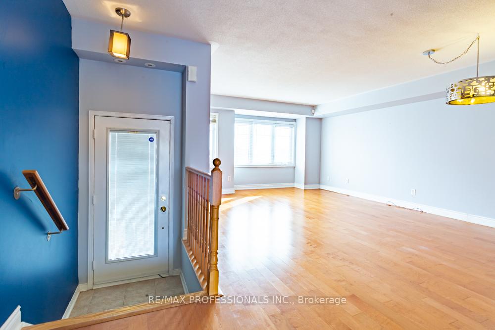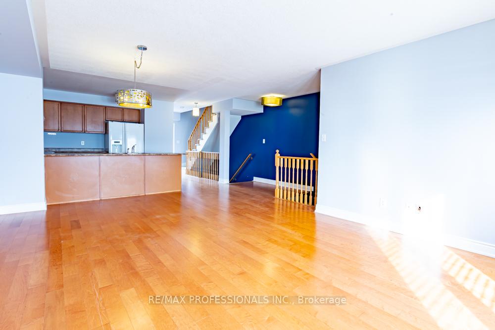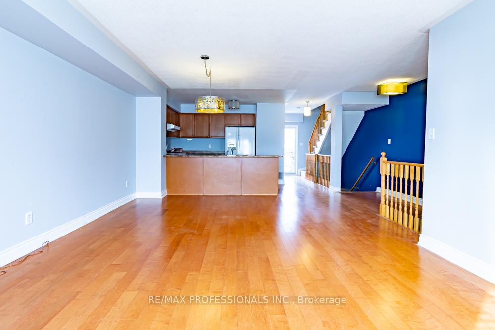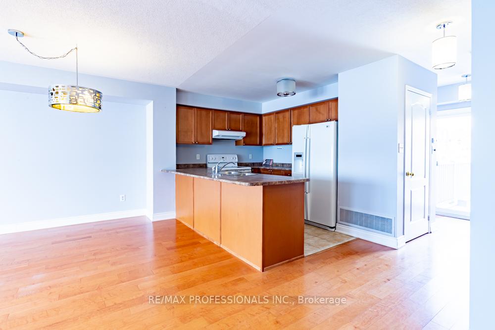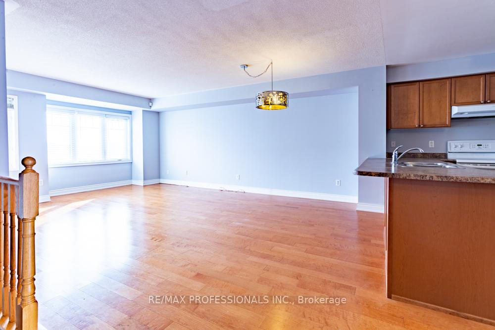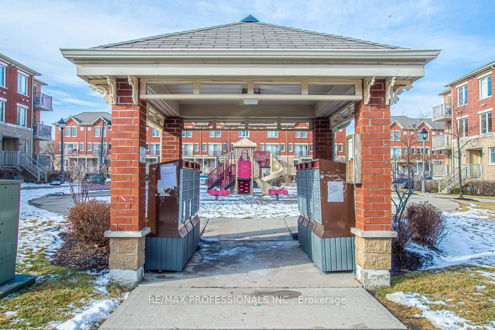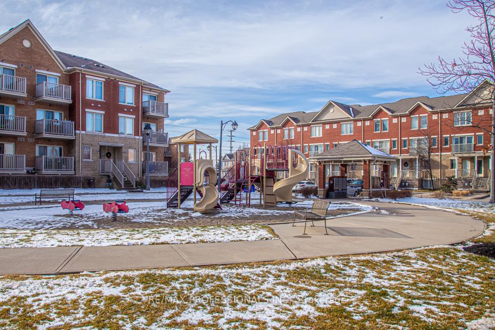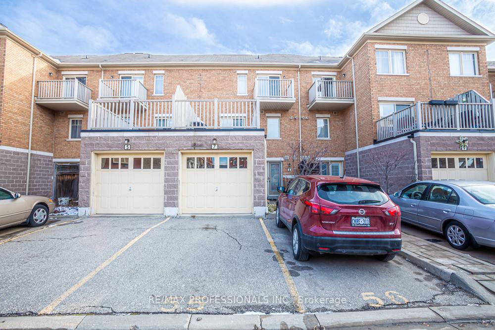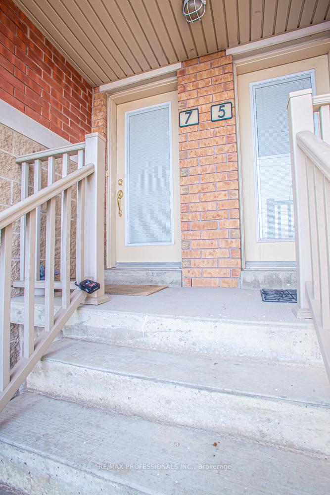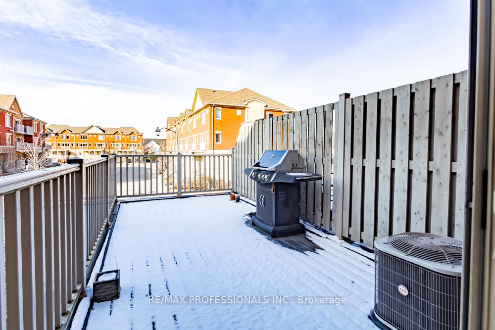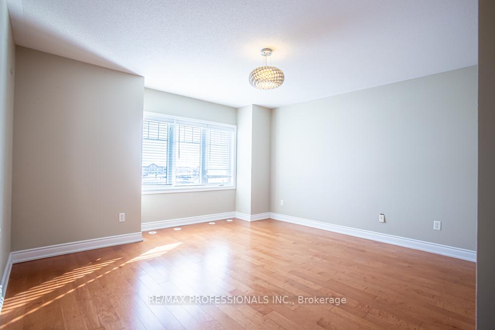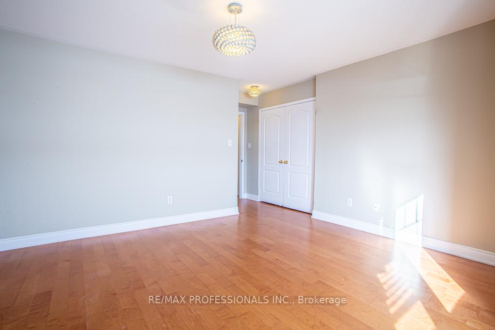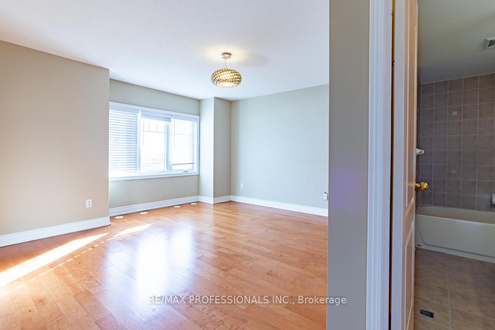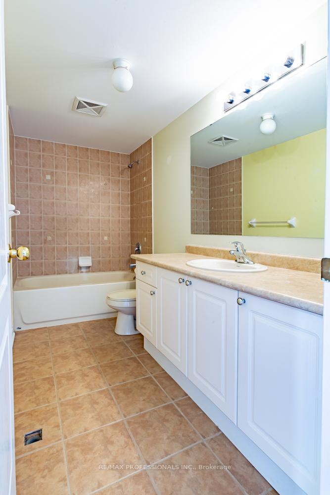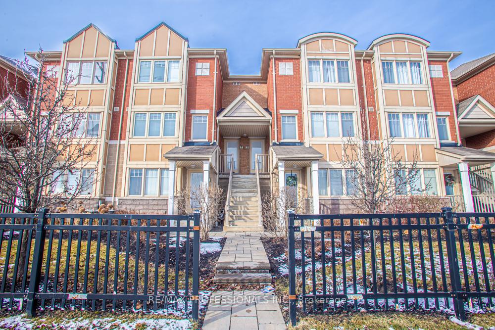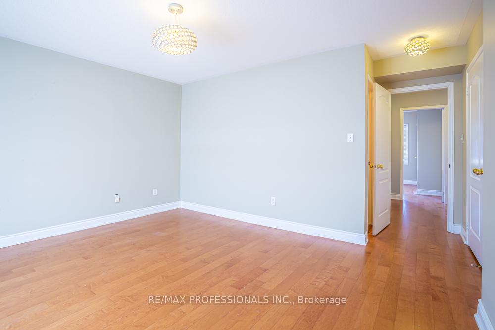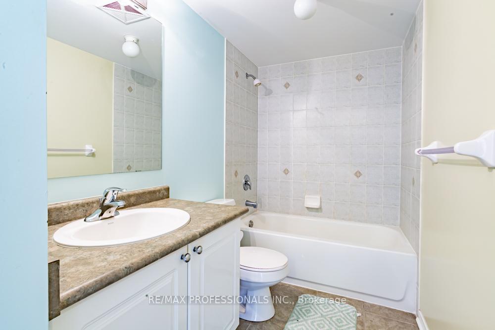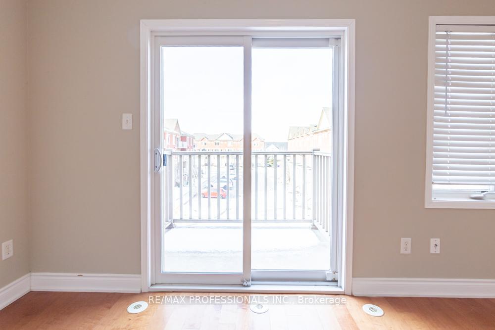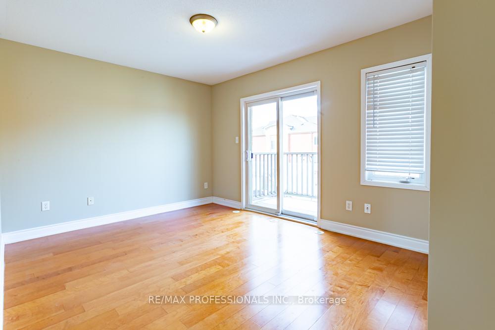$3,000
Available - For Rent
Listing ID: W12247554
3975 Eglinton Aven , Mississauga, L5M 0E7, Peel
| Approx 1400 sqft. bright open concept design with two great outdoor living spaces. Hardwood throughout! Great location. Minutes to 403/407/401, Erin Mills Town Centre, Shopping, Restaurants, Credit Valley Hospital, Schools, and Public Transit. Walkout to deck. Second floor laundry. Two huge bedrooms. Primary Bedroom with ensuite and double door walk-in closet. Entrance from garage to house. Parking for two cars (one garage + one driveway). |
| Price | $3,000 |
| Taxes: | $0.00 |
| Occupancy: | Vacant |
| Address: | 3975 Eglinton Aven , Mississauga, L5M 0E7, Peel |
| Postal Code: | L5M 0E7 |
| Province/State: | Peel |
| Directions/Cross Streets: | Ninth Line |
| Level/Floor | Room | Length(ft) | Width(ft) | Descriptions | |
| Room 1 | Main | Living Ro | 14.01 | 9.32 | Hardwood Floor |
| Room 2 | Main | Dining Ro | 14.33 | 9.18 | Hardwood Floor |
| Room 3 | Main | Kitchen | 10.43 | 9.18 | Ceramic Floor |
| Room 4 | Upper | Primary B | 13.97 | 11.84 | 4 Pc Bath, Hardwood Floor, Walk-In Closet(s) |
| Room 5 | Upper | Bedroom 2 | 10.63 | 10.33 | Hardwood Floor, W/O To Balcony |
| Washroom Type | No. of Pieces | Level |
| Washroom Type 1 | 2 | Main |
| Washroom Type 2 | 4 | Upper |
| Washroom Type 3 | 0 | |
| Washroom Type 4 | 0 | |
| Washroom Type 5 | 0 | |
| Washroom Type 6 | 2 | Main |
| Washroom Type 7 | 4 | Upper |
| Washroom Type 8 | 0 | |
| Washroom Type 9 | 0 | |
| Washroom Type 10 | 0 |
| Total Area: | 0.00 |
| Approximatly Age: | 16-30 |
| Washrooms: | 3 |
| Heat Type: | Forced Air |
| Central Air Conditioning: | Central Air |
| Although the information displayed is believed to be accurate, no warranties or representations are made of any kind. |
| RE/MAX PROFESSIONALS INC. |
|
|

Shaukat Malik, M.Sc
Broker Of Record
Dir:
647-575-1010
Bus:
416-400-9125
Fax:
1-866-516-3444
| Book Showing | Email a Friend |
Jump To:
At a Glance:
| Type: | Com - Condo Townhouse |
| Area: | Peel |
| Municipality: | Mississauga |
| Neighbourhood: | Churchill Meadows |
| Style: | 2-Storey |
| Approximate Age: | 16-30 |
| Beds: | 2 |
| Baths: | 3 |
| Fireplace: | N |
Locatin Map:

