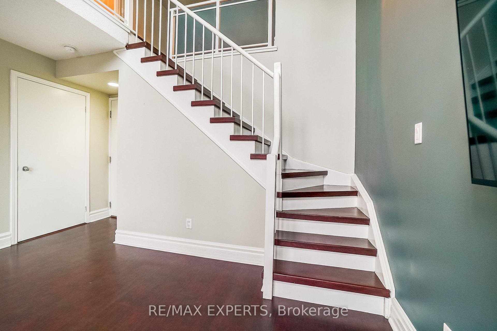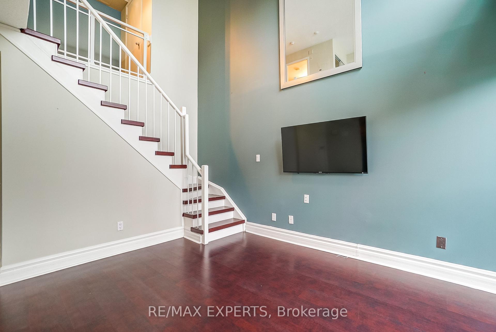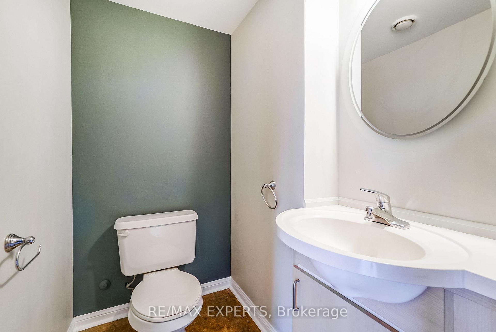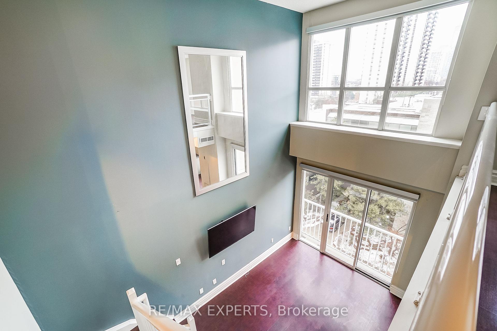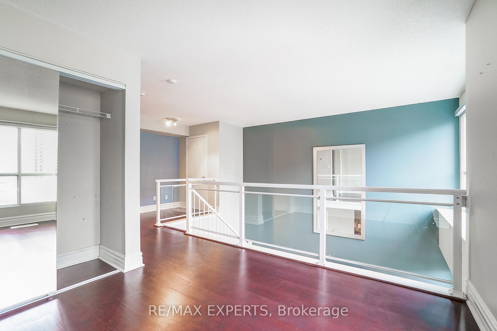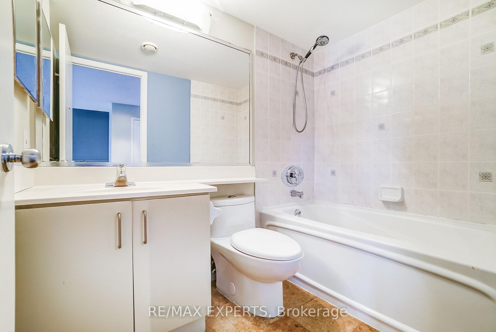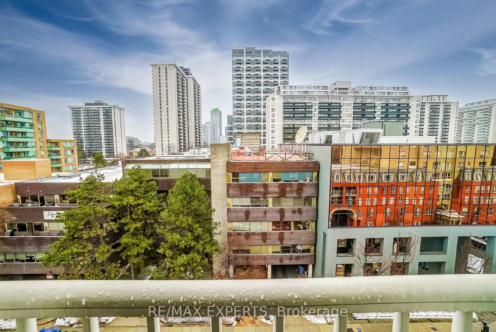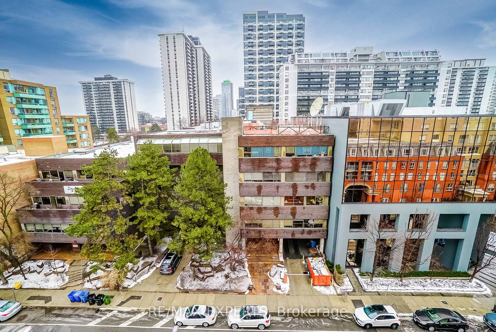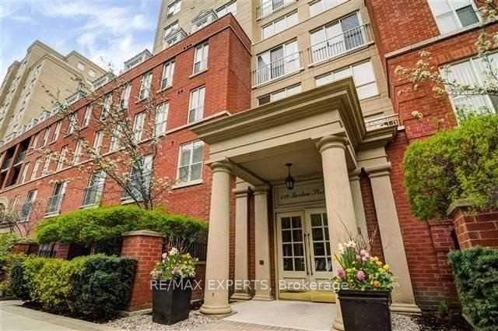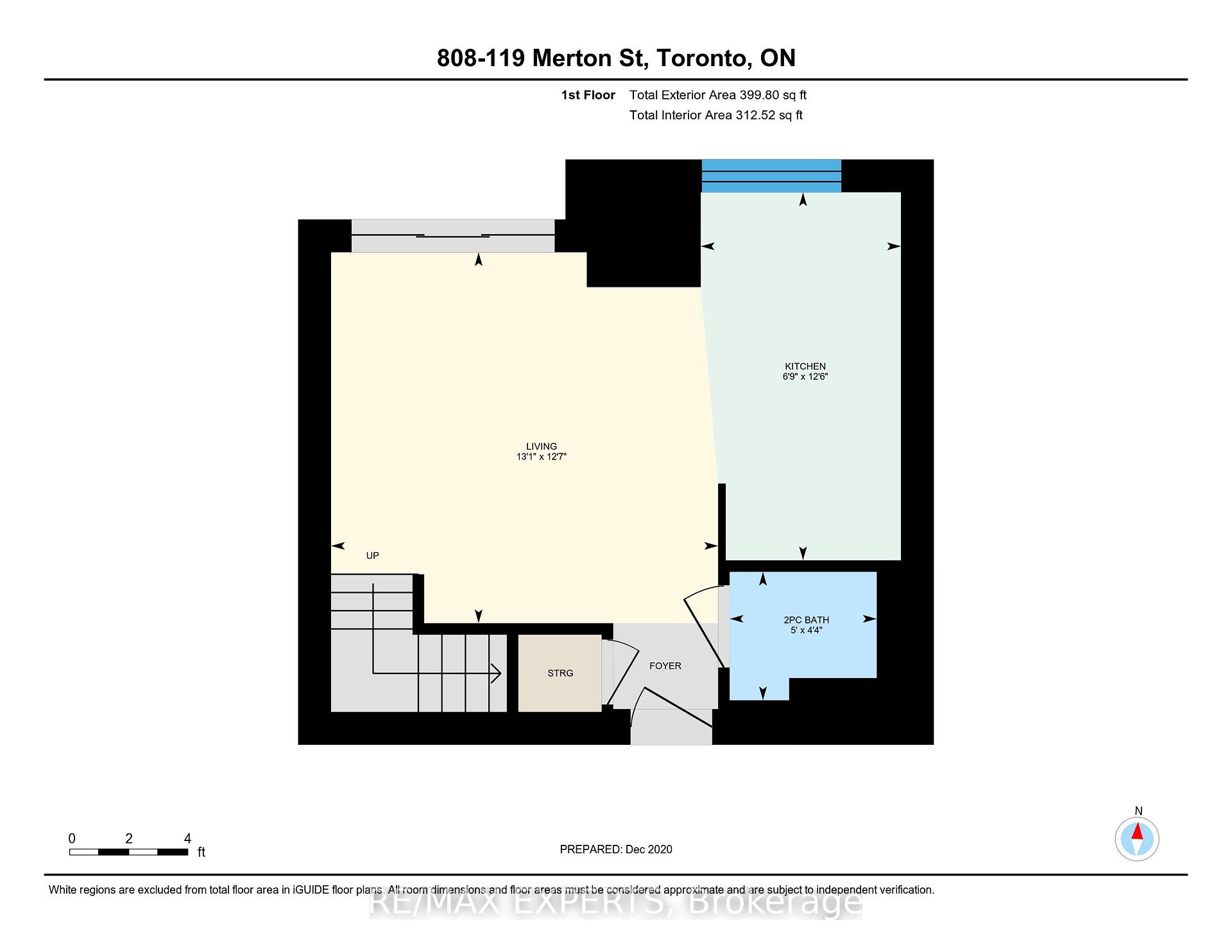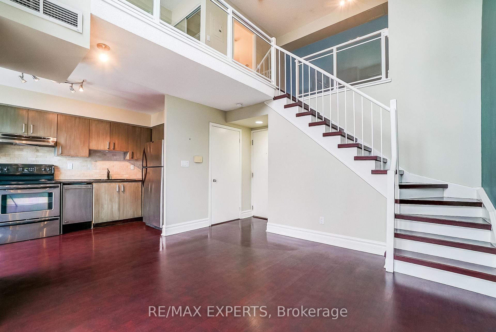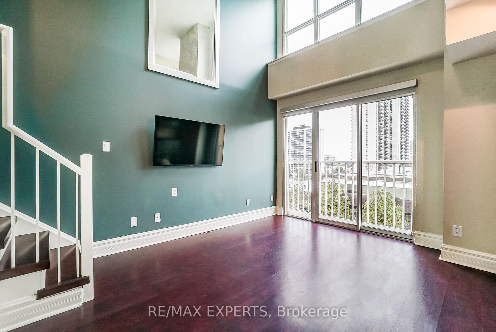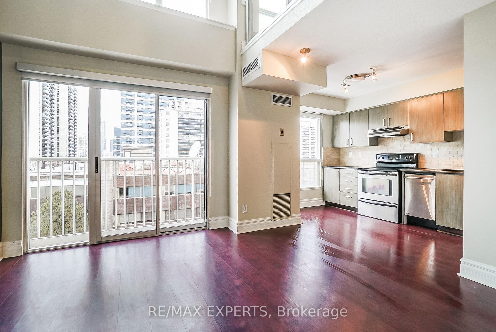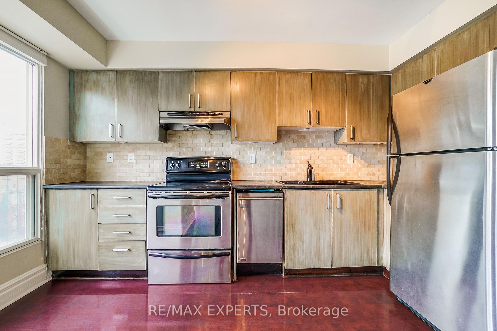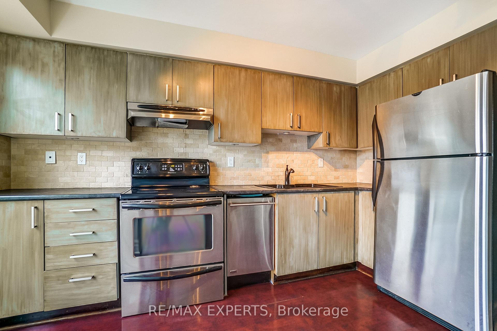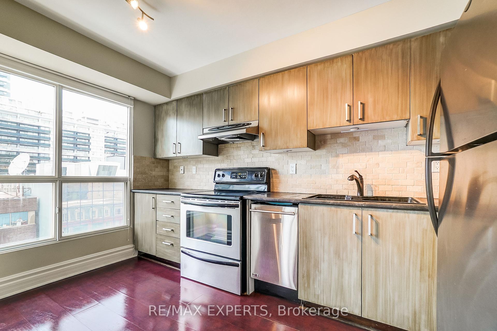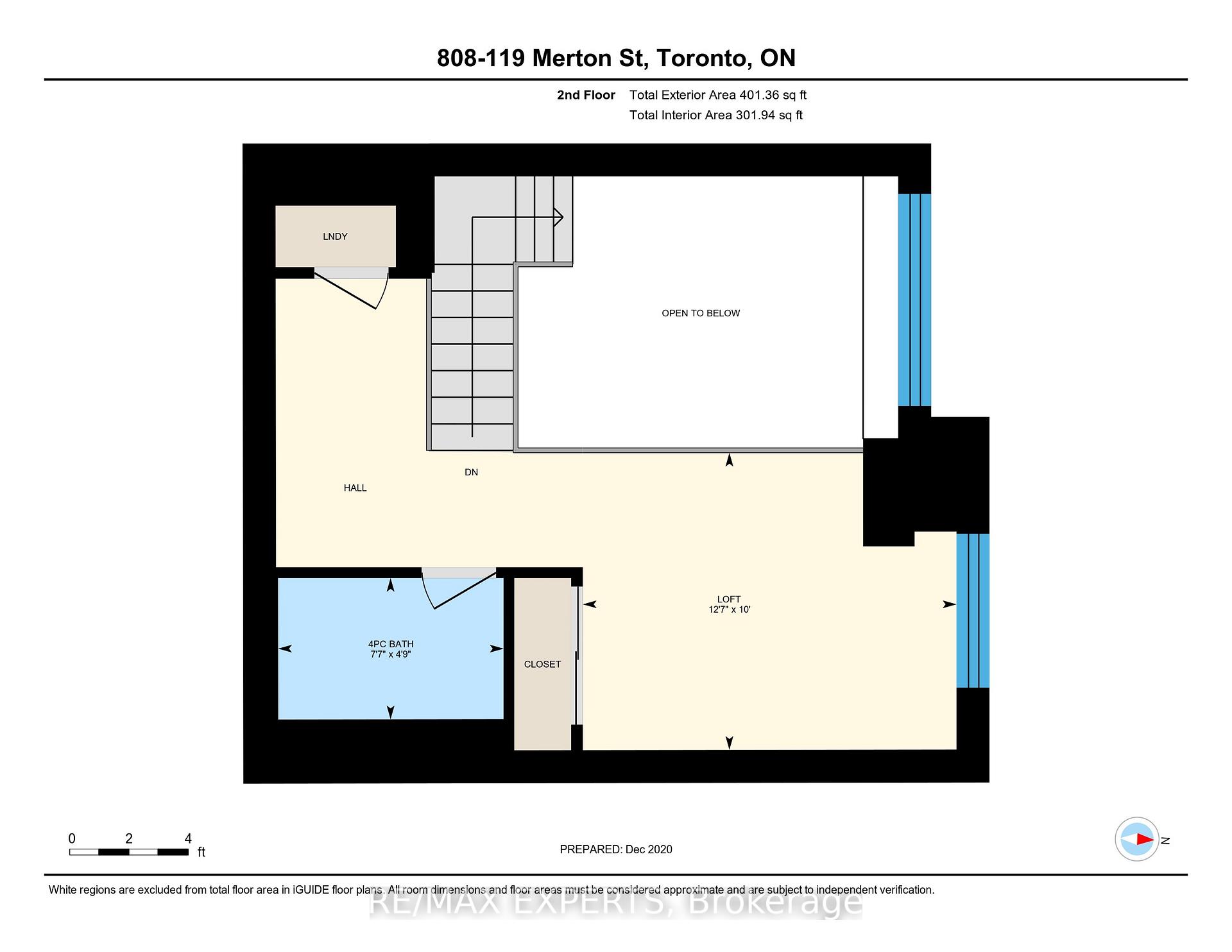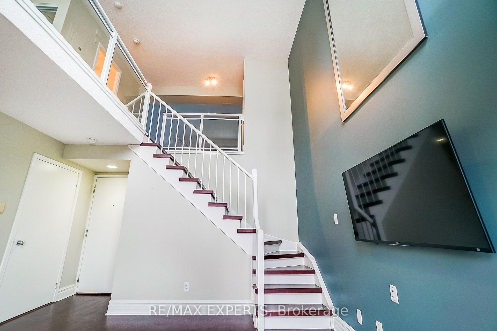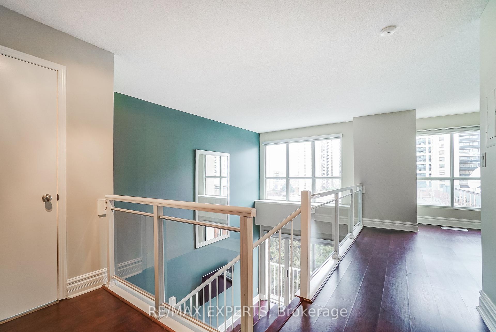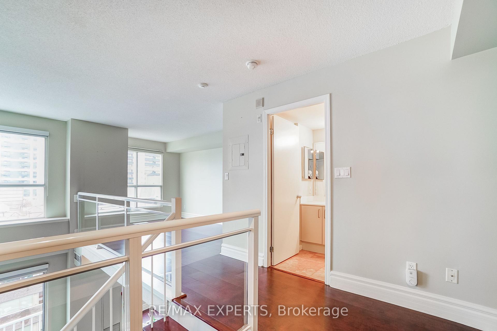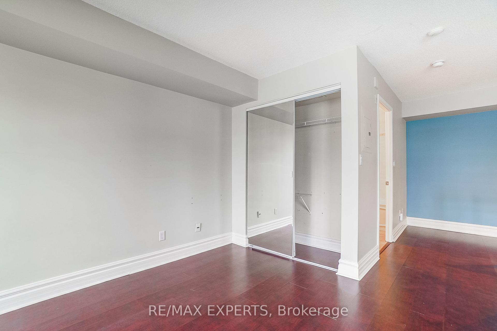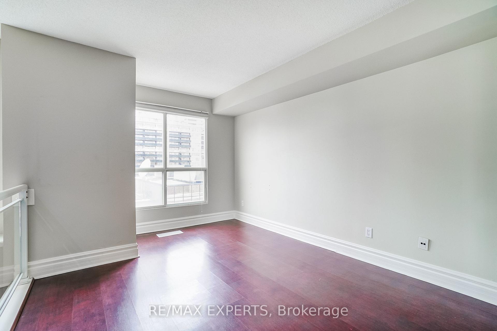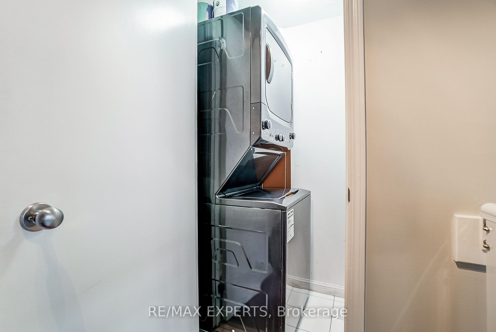$2,700
Available - For Rent
Listing ID: C12174584
119 Merton Stre , Toronto, M4S 3G5, Toronto
| Beautiful Loft On Merton St! This 2 Story, 18 Ft Ceiling 1 Bedroom Plus Den Features Modern Finishes, Boasting Beautiful Eye-Stretching City Views To The North Including Vistas Of A Whimsical Roof Garden Across The Street. Open Concept Floor Plan Makes For Easy Living And Entertaining W/ A Main Floor Powder Room, Breathtaking Floor To Ceiling Windows, Eat-In Kitchen W/ Double Sinks And Parking. Incl. All Utilities Except Cable / Internet!!! |
| Price | $2,700 |
| Taxes: | $0.00 |
| Occupancy: | Tenant |
| Address: | 119 Merton Stre , Toronto, M4S 3G5, Toronto |
| Postal Code: | M4S 3G5 |
| Province/State: | Toronto |
| Directions/Cross Streets: | Yonge St & Merton St |
| Level/Floor | Room | Length(ft) | Width(ft) | Descriptions | |
| Room 1 | Main | Living Ro | 12.33 | 12.17 | Laminate, Juliette Balcony, Combined w/Dining |
| Room 2 | Main | Dining Ro | 12.66 | 6.99 | Combined w/Living, Open Concept, Window Floor to Ceil |
| Room 3 | Main | Kitchen | 12.66 | 10 | Open Concept, Eat-in Kitchen |
| Room 4 | Second | Primary B | 9.68 | 4.99 | Double Closet, Large Window, 4 Pc Bath |
| Room 5 | Second | Den | 9.68 | 4.99 | Open Concept |
| Washroom Type | No. of Pieces | Level |
| Washroom Type 1 | 2 | Main |
| Washroom Type 2 | 4 | Second |
| Washroom Type 3 | 0 | |
| Washroom Type 4 | 0 | |
| Washroom Type 5 | 0 |
| Total Area: | 0.00 |
| Washrooms: | 2 |
| Heat Type: | Forced Air |
| Central Air Conditioning: | Central Air |
| Although the information displayed is believed to be accurate, no warranties or representations are made of any kind. |
| RE/MAX EXPERTS |
|
|

Shaukat Malik, M.Sc
Broker Of Record
Dir:
647-575-1010
Bus:
416-400-9125
Fax:
1-866-516-3444
| Book Showing | Email a Friend |
Jump To:
At a Glance:
| Type: | Com - Condo Apartment |
| Area: | Toronto |
| Municipality: | Toronto C10 |
| Neighbourhood: | Mount Pleasant West |
| Style: | Loft |
| Beds: | 1+1 |
| Baths: | 2 |
| Fireplace: | N |
Locatin Map:

