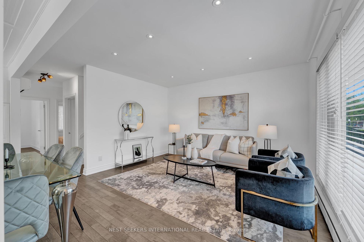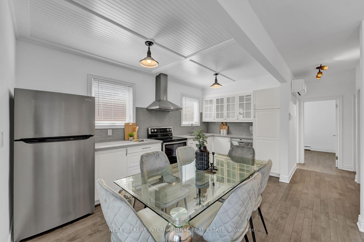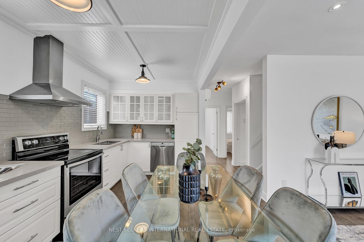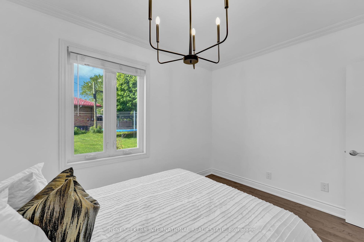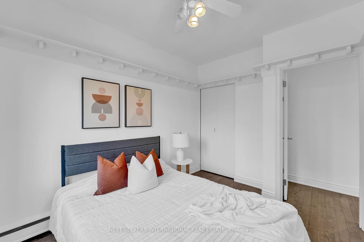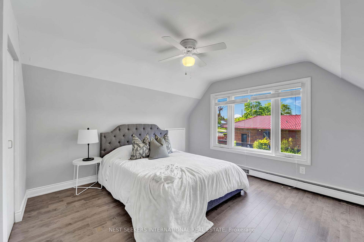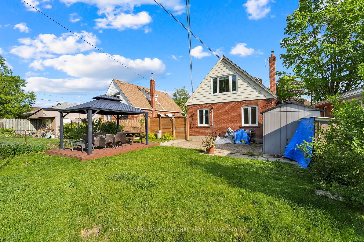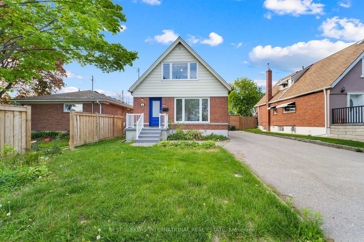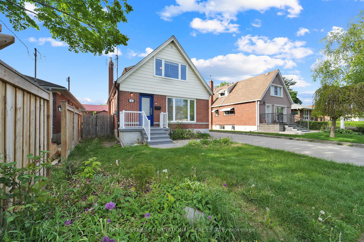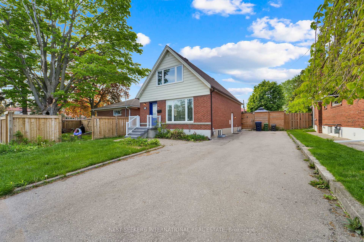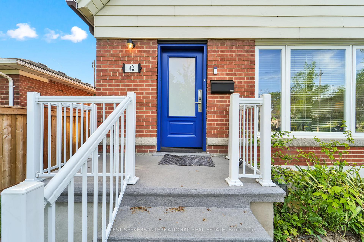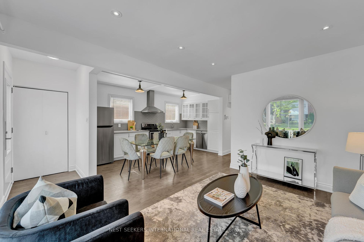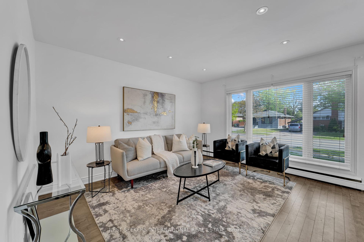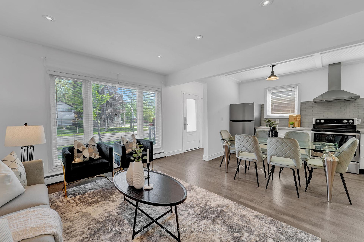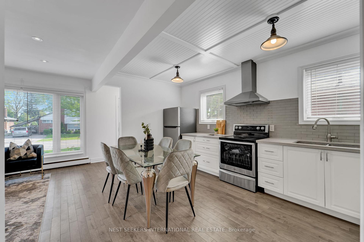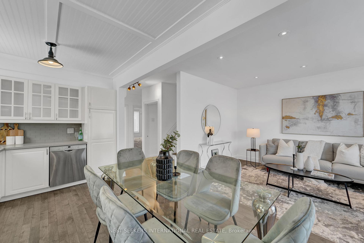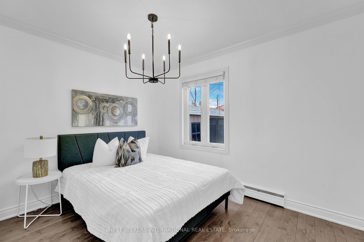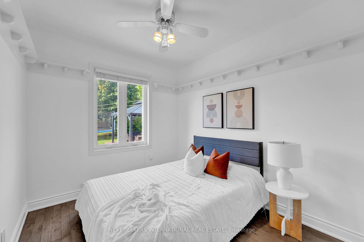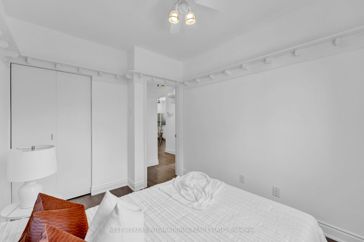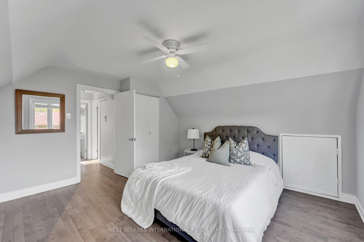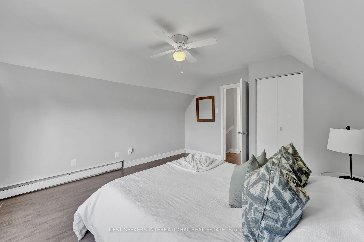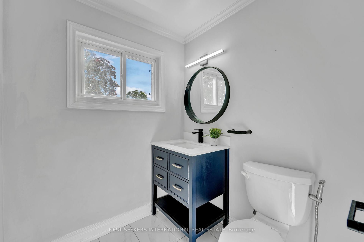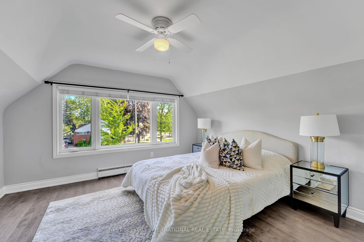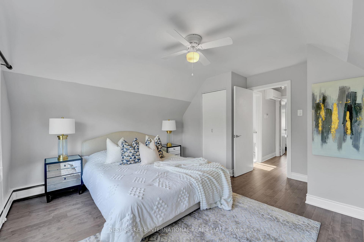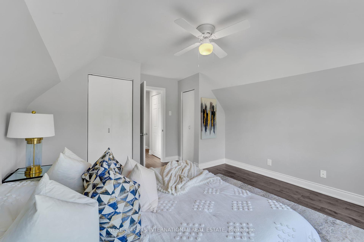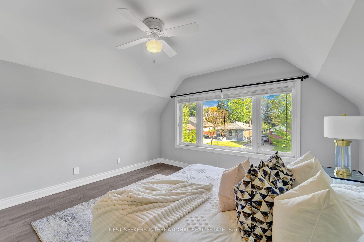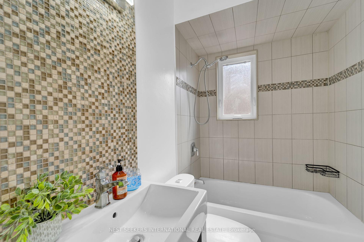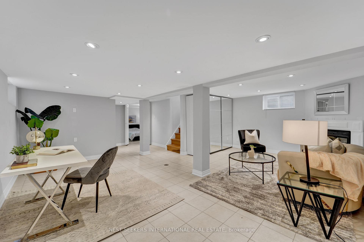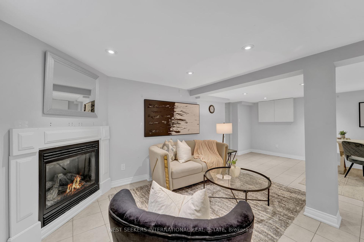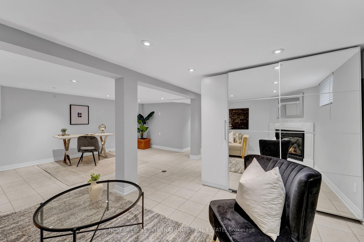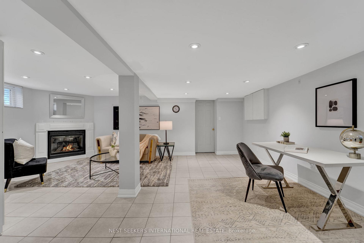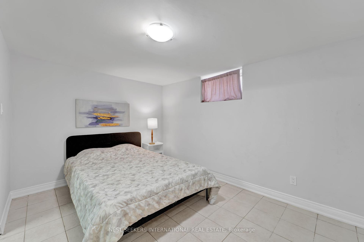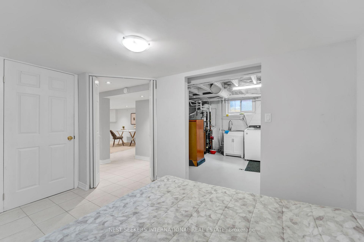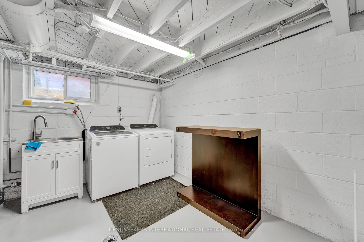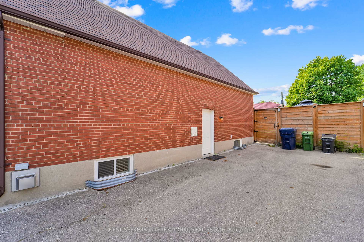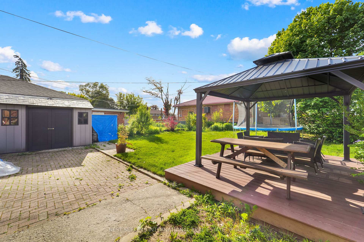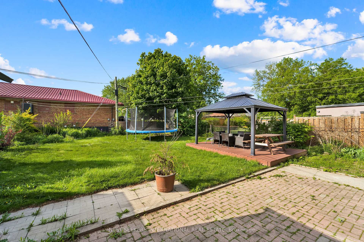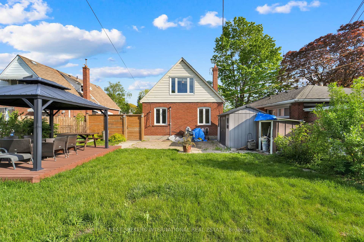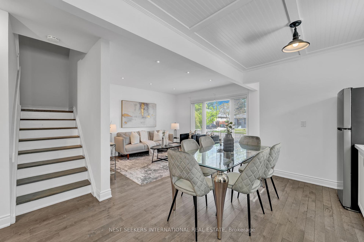$999,999
Available - For Sale
Listing ID: W12174571
42 Fordwich Cres , Toronto, M9W 2T4, Toronto
| Welcome to this gorgeous and well maintained 3 large bedroom home deluxe A-frame beauty in the heart of Kipling Heights. Freshly painted home. Upgraded bathroom and kitchen. Enjoy open-concept living on the spacious main floor, and a spacious sun-soaked living room. Three large bedrooms and a finished basement with a bedroom downstairs with a separate side entrance will ensure that there is room for everyone. Beautifully landscaped big backyard with plenty of room for entertaining. The wide private driveway accommodates up to 4 car parking spaces! Close to all amenities. A must-see in this community, and not one you will want to miss! |
| Price | $999,999 |
| Taxes: | $3400.00 |
| Occupancy: | Vacant |
| Address: | 42 Fordwich Cres , Toronto, M9W 2T4, Toronto |
| Directions/Cross Streets: | Islington & Elmhurst |
| Rooms: | 6 |
| Rooms +: | 4 |
| Bedrooms: | 3 |
| Bedrooms +: | 1 |
| Family Room: | T |
| Basement: | Separate Ent, Walk-Up |
| Level/Floor | Room | Length(ft) | Width(ft) | Descriptions | |
| Room 1 | Main | Living Ro | 13.84 | 13.84 | |
| Room 2 | Main | Kitchen | 15.68 | 8 | |
| Room 3 | Main | Dining Ro | 11.58 | 9.58 | |
| Room 4 | Main | Bedroom 3 | 8.5 | 10.99 | |
| Room 5 | Second | Primary B | 12.76 | 13.84 | |
| Room 6 | Second | Bedroom 2 | 12.76 | 13.84 | |
| Room 7 | Basement | Recreatio | 20.24 | 18.01 | |
| Room 8 | Basement | Family Ro | 20.24 | 18.01 | |
| Room 9 | Basement | Mud Room | 8.99 | 12.5 | |
| Room 10 | Basement | Laundry | 10.82 | 15.32 |
| Washroom Type | No. of Pieces | Level |
| Washroom Type 1 | 4 | Main |
| Washroom Type 2 | 2 | Second |
| Washroom Type 3 | 0 | |
| Washroom Type 4 | 0 | |
| Washroom Type 5 | 0 |
| Total Area: | 0.00 |
| Property Type: | Detached |
| Style: | 1 1/2 Storey |
| Exterior: | Brick |
| Garage Type: | None |
| (Parking/)Drive: | Available |
| Drive Parking Spaces: | 4 |
| Park #1 | |
| Parking Type: | Available |
| Park #2 | |
| Parking Type: | Available |
| Pool: | None |
| Other Structures: | Garden Shed |
| Approximatly Square Footage: | 1500-2000 |
| CAC Included: | N |
| Water Included: | N |
| Cabel TV Included: | N |
| Common Elements Included: | N |
| Heat Included: | N |
| Parking Included: | N |
| Condo Tax Included: | N |
| Building Insurance Included: | N |
| Fireplace/Stove: | Y |
| Heat Type: | Radiant |
| Central Air Conditioning: | Wall Unit(s |
| Central Vac: | N |
| Laundry Level: | Syste |
| Ensuite Laundry: | F |
| Sewers: | Sewer |
$
%
Years
This calculator is for demonstration purposes only. Always consult a professional
financial advisor before making personal financial decisions.
| Although the information displayed is believed to be accurate, no warranties or representations are made of any kind. |
| NEST SEEKERS INTERNATIONAL REAL ESTATE |
|
|

Shaukat Malik, M.Sc
Broker Of Record
Dir:
647-575-1010
Bus:
416-400-9125
Fax:
1-866-516-3444
| Virtual Tour | Book Showing | Email a Friend |
Jump To:
At a Glance:
| Type: | Freehold - Detached |
| Area: | Toronto |
| Municipality: | Toronto W10 |
| Neighbourhood: | Rexdale-Kipling |
| Style: | 1 1/2 Storey |
| Tax: | $3,400 |
| Beds: | 3+1 |
| Baths: | 2 |
| Fireplace: | Y |
| Pool: | None |
Locatin Map:
Payment Calculator:

