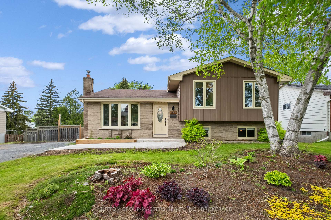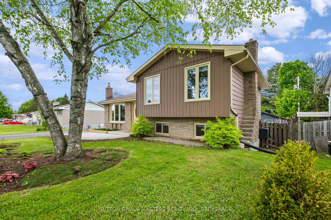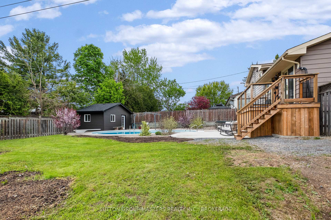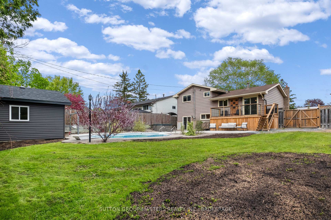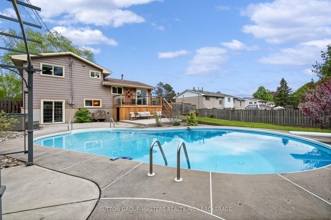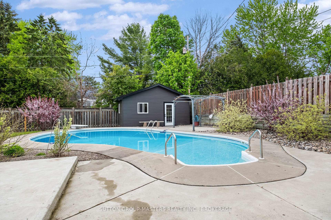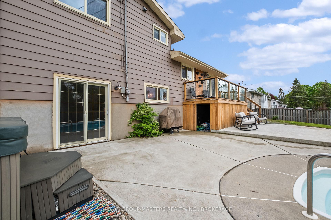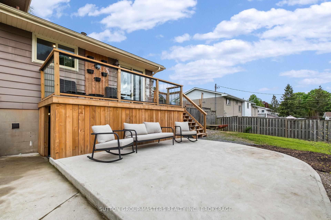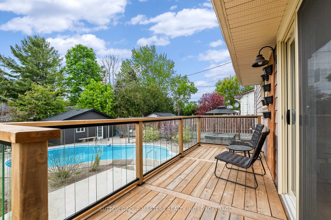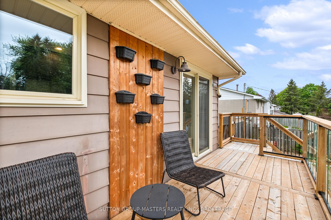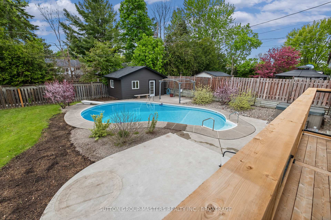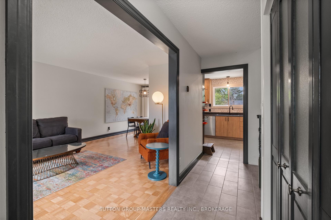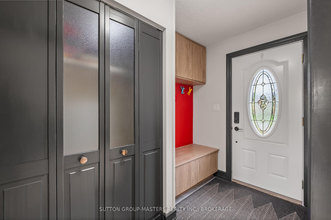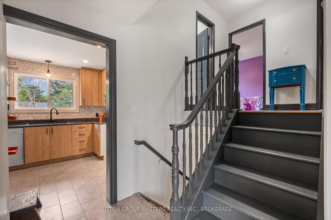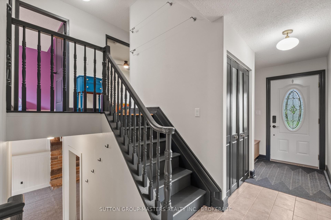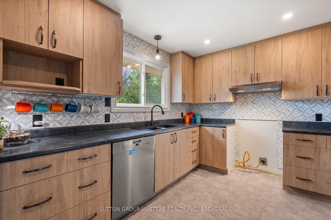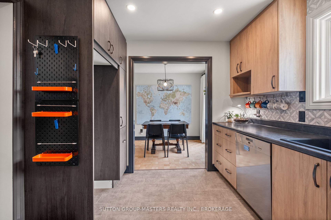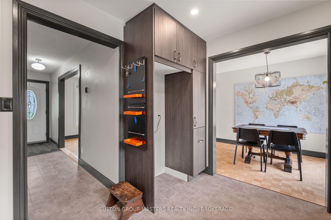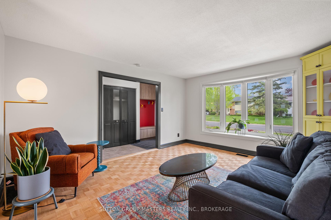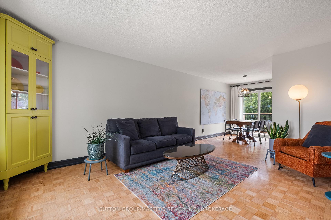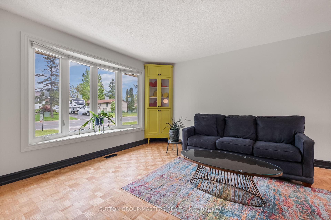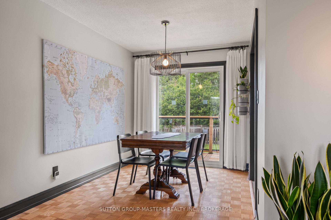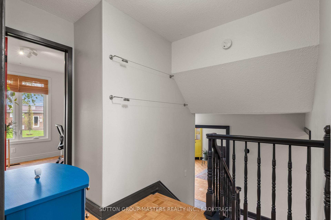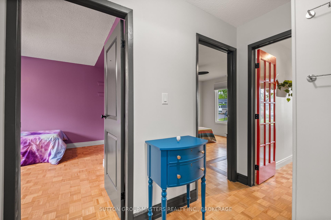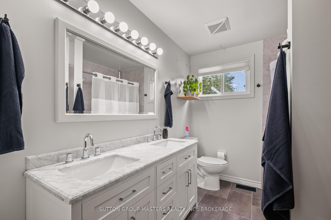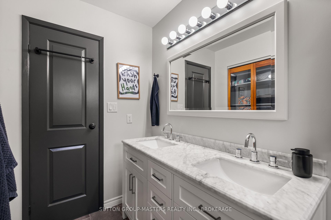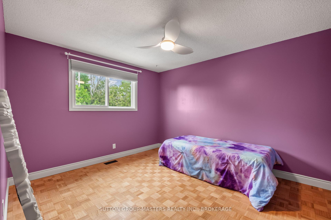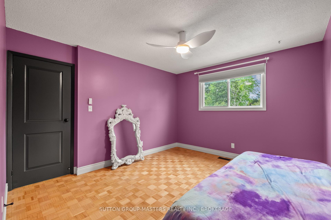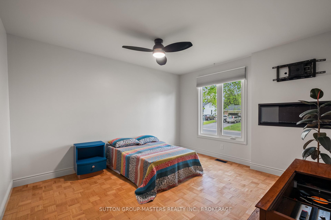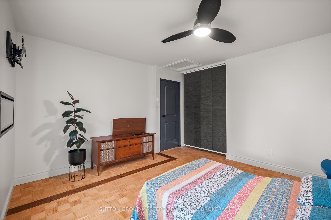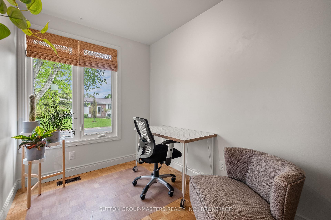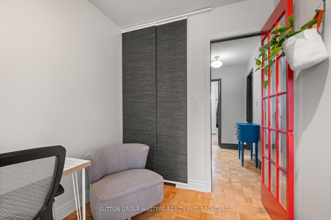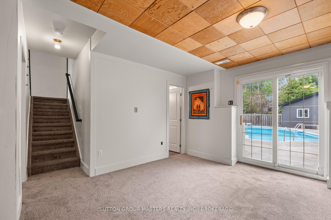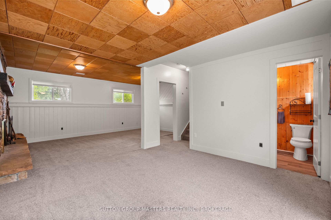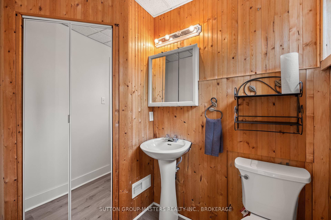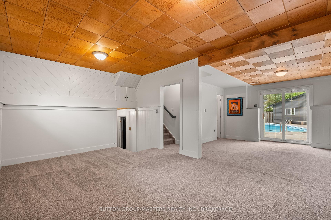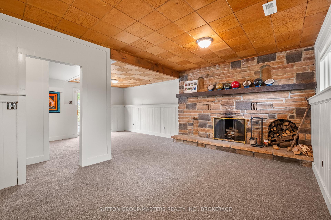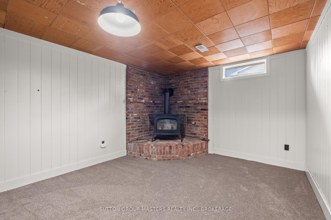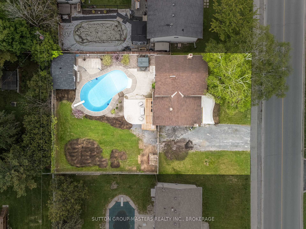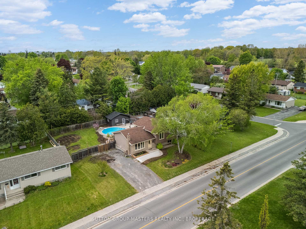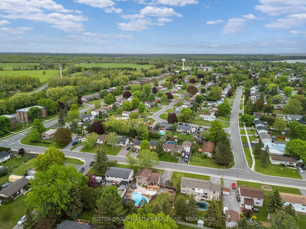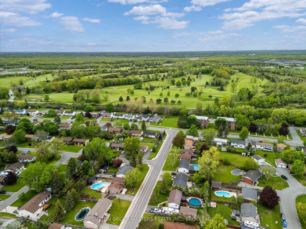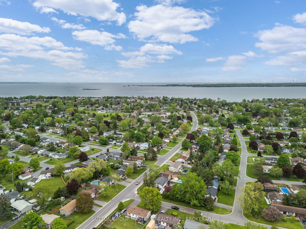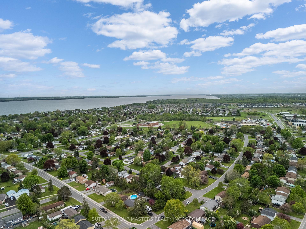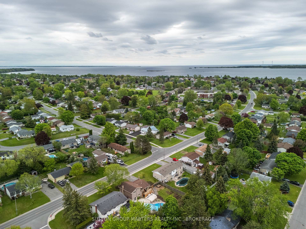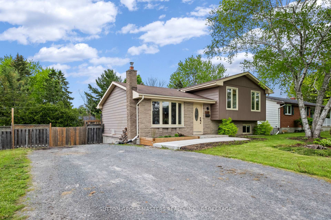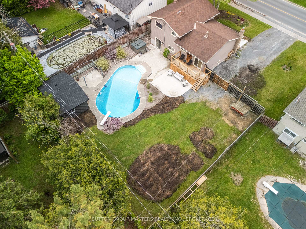$569,900
Available - For Sale
Listing ID: X12168017
154 Manitou Cres West , Loyalist, K7N 1C4, Lennox & Addingt
| Welcome to 154 Manitou Cres in Amherstview! Arguably one of the nicer lots on this street with an exceptional back yard! This 4 level split home is deceiving from the exterior and offers your family tons of room to roam inside! 3 upper level bedrooms, Primary bedroom with fireplace, large 5 pc bath, stunning and bright main level living room, dining nook with access to the rear deck and custom kitchen! The lower level offers high ceilings, a large rec-room with grade level access to the yard, 2 pc bath, laundry/utility room and a den/office space. The rear yard is awesome with tons of concrete patio area, immaculate inground pool, 20 x 12 pool shed, large deck and still tons of space for all of those fun outdoor activities with the kids. The list of upgrades to this home over the last few years is impressive to say the least! All hardwood floors refinished by Gibson Brothers 2018-19, All Windows 2017, Patio Door/Front window 2019, Deck 2024, Concrete Patio/Walkway 2022-24, Gas Furnace and C/A 2020, Full Custom Kitchen w/Gas stove hookup 2021 by Cataraqui Cabinets, Most fixtures/switches changed, Entire house painted, All new basement flooring 2025 and the list goes on! This home in this location is turnkey and ready for your family to enjoy for years to come! |
| Price | $569,900 |
| Taxes: | $3943.00 |
| Occupancy: | Owner |
| Address: | 154 Manitou Cres West , Loyalist, K7N 1C4, Lennox & Addingt |
| Acreage: | < .50 |
| Directions/Cross Streets: | Amherst Drive |
| Rooms: | 8 |
| Rooms +: | 4 |
| Bedrooms: | 3 |
| Bedrooms +: | 0 |
| Family Room: | T |
| Basement: | Full, Finished wit |
| Level/Floor | Room | Length(ft) | Width(ft) | Descriptions | |
| Room 1 | Main | Dining Ro | 8.07 | 9.61 | |
| Room 2 | Main | Foyer | 5.97 | 15.32 | |
| Room 3 | Main | Kitchen | 11.15 | 9.32 | |
| Room 4 | Main | Living Ro | 12.69 | 15.35 | |
| Room 5 | Upper | Bathroom | 7.22 | 6.56 | 5 Pc Bath |
| Room 6 | Upper | Bedroom | 11.05 | 12.73 | |
| Room 7 | Upper | Primary B | 11.78 | 12.76 | |
| Room 8 | Upper | Bedroom | 6.95 | 9.35 | |
| Room 9 | Lower | Bathroom | 5.31 | 8.43 | 2 Pc Bath |
| Room 10 | Lower | Recreatio | 18.7 | 24.4 | |
| Room 11 | Basement | Den | 18.43 | 11.61 | |
| Room 12 | Basement | Utility R | 18.96 | 12.14 |
| Washroom Type | No. of Pieces | Level |
| Washroom Type 1 | 5 | |
| Washroom Type 2 | 2 | |
| Washroom Type 3 | 0 | |
| Washroom Type 4 | 0 | |
| Washroom Type 5 | 0 |
| Total Area: | 0.00 |
| Approximatly Age: | 31-50 |
| Property Type: | Detached |
| Style: | Sidesplit 4 |
| Exterior: | Brick, Aluminum Siding |
| Garage Type: | None |
| (Parking/)Drive: | Other |
| Drive Parking Spaces: | 4 |
| Park #1 | |
| Parking Type: | Other |
| Park #2 | |
| Parking Type: | Other |
| Pool: | Inground |
| Other Structures: | Garden Shed, F |
| Approximatly Age: | 31-50 |
| Approximatly Square Footage: | 1500-2000 |
| Property Features: | Fenced Yard |
| CAC Included: | N |
| Water Included: | N |
| Cabel TV Included: | N |
| Common Elements Included: | N |
| Heat Included: | N |
| Parking Included: | N |
| Condo Tax Included: | N |
| Building Insurance Included: | N |
| Fireplace/Stove: | N |
| Heat Type: | Forced Air |
| Central Air Conditioning: | Central Air |
| Central Vac: | N |
| Laundry Level: | Syste |
| Ensuite Laundry: | F |
| Elevator Lift: | False |
| Sewers: | Sewer |
| Utilities-Cable: | Y |
| Utilities-Hydro: | Y |
$
%
Years
This calculator is for demonstration purposes only. Always consult a professional
financial advisor before making personal financial decisions.
| Although the information displayed is believed to be accurate, no warranties or representations are made of any kind. |
| SUTTON GROUP-MASTERS REALTY INC., BROKERAGE |
|
|

Shaukat Malik, M.Sc
Broker Of Record
Dir:
647-575-1010
Bus:
416-400-9125
Fax:
1-866-516-3444
| Book Showing | Email a Friend |
Jump To:
At a Glance:
| Type: | Freehold - Detached |
| Area: | Lennox & Addington |
| Municipality: | Loyalist |
| Neighbourhood: | 54 - Amherstview |
| Style: | Sidesplit 4 |
| Approximate Age: | 31-50 |
| Tax: | $3,943 |
| Beds: | 3 |
| Baths: | 2 |
| Fireplace: | N |
| Pool: | Inground |
Locatin Map:
Payment Calculator:

