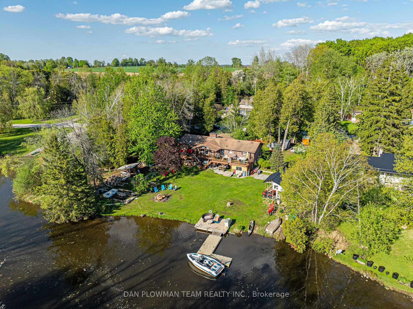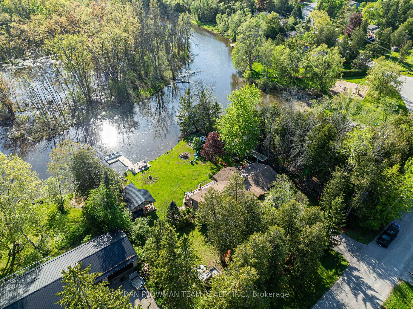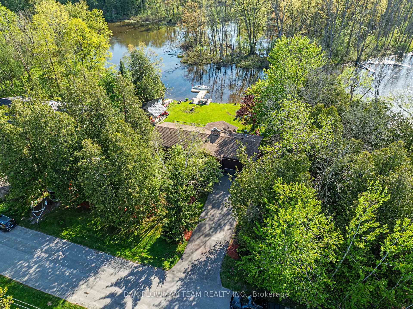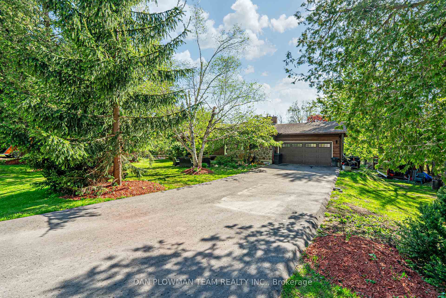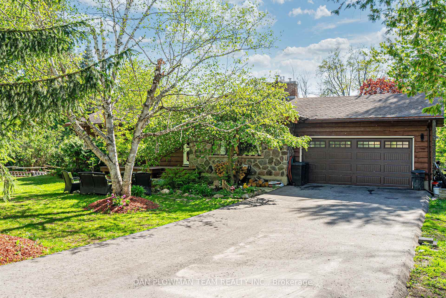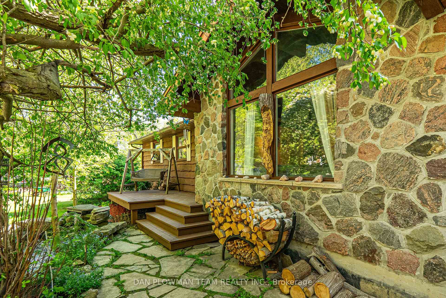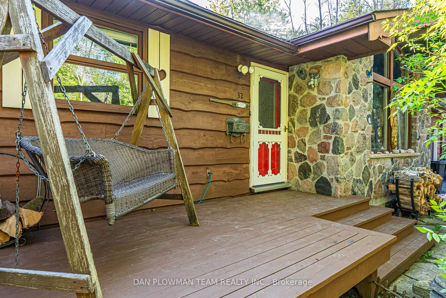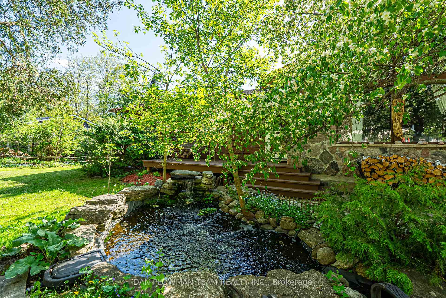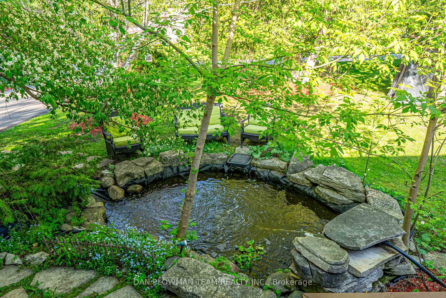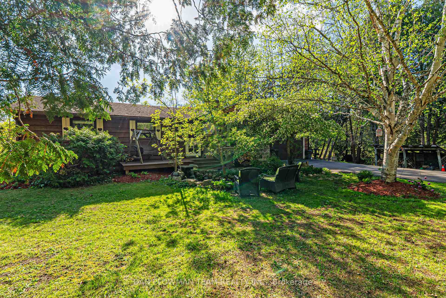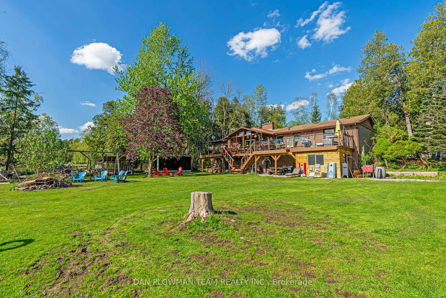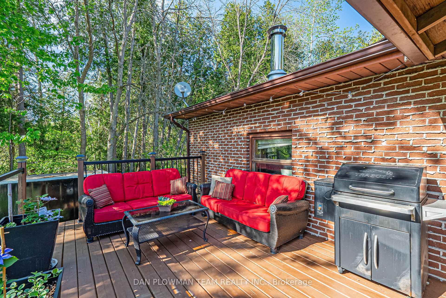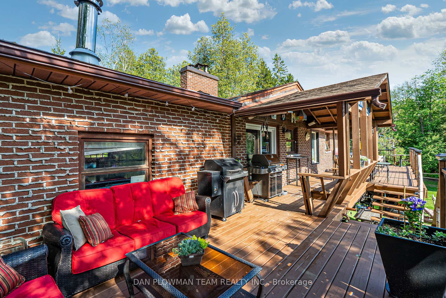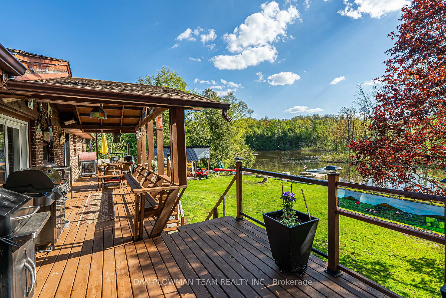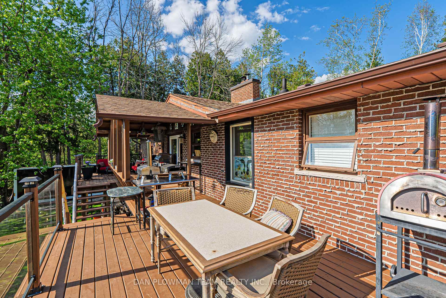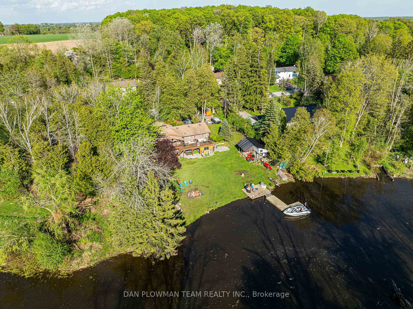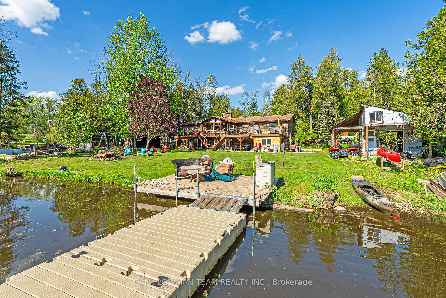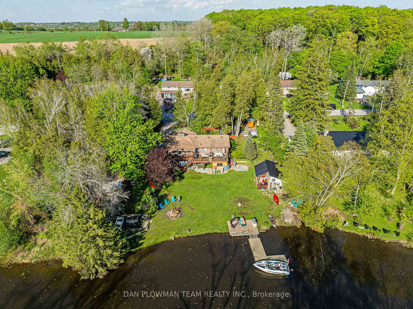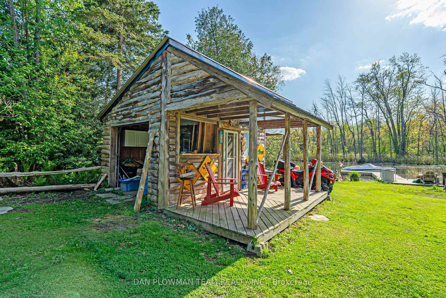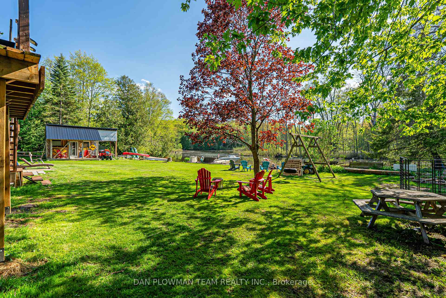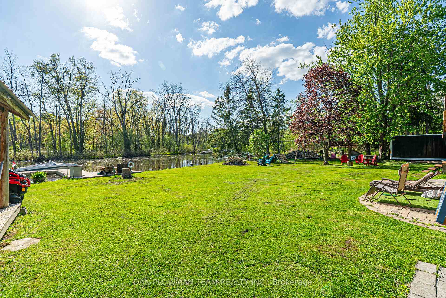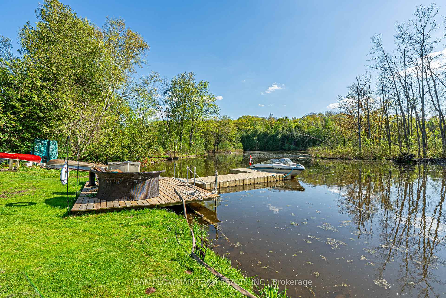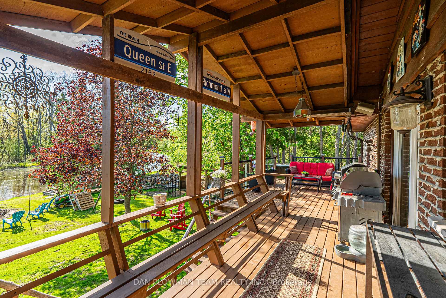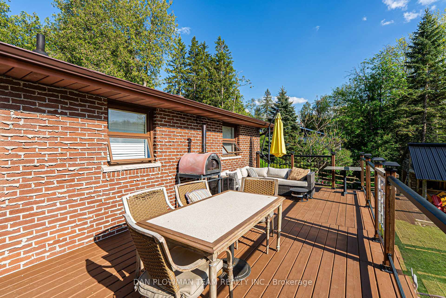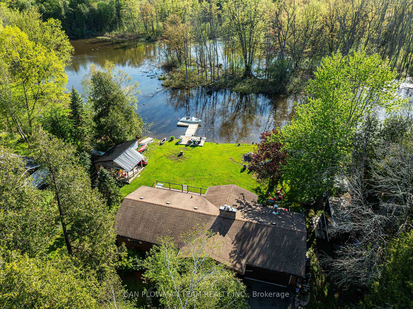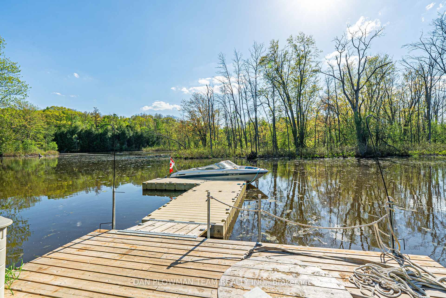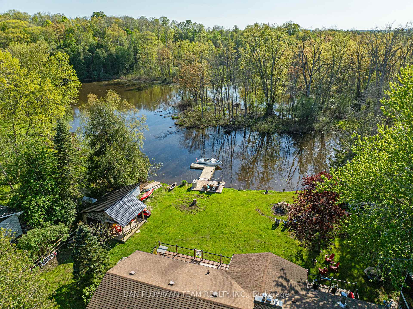$1,200,000
Available - For Sale
Listing ID: X12174350
32 Nonquon Driv , Kawartha Lakes, L0C 1G0, Kawartha Lakes
| Welcome To This One-Of-A-Kind Bungalow In Seagrave, Ideally Located On The Scugog RiverPart Of The Renowned Trent Waterway System. This Beautifully Updated Home Blends Rustic Charm With Modern Touches, Offering A Unique Lifestyle On The Water. Passing The Deep KOI Pond With Two Water Falls, You'll Step Inside To A Warm, Inviting Main Floor Featuring A Vaulted Western Red Cedar Ceiling And A Stunning Stone Fireplace That Separates The Living Area From The Gourmet Kitchen.The Kitchen Is A Chefs Dream With Slate Tile Flooring, Matching Backsplash, Quartz Counters, Viking Double Gas Range, Centre Island, And Walkout To An Oversized Deck Running The Length Of The HousePerfect For Entertaining Or Enjoying Tranquil River Views. Refinished Hardwood Flows Throughout The Rest Of The Main Floor, Which Includes A Primary Bedroom With His And Her Closets, Two Additional Bedrooms, And A Beautifully Renovated 4-Piece Washroom With Glass-Enclosed Shower. A New Oak Staircase Leads To The Lower-Level Rec Room With Heated Slate Tile, Cozy Fireplace, Bar, And French Door Walkout To A Covered Patio With A Large Hot-Tub. Don't Forget To Check Behind The Built-In Shelves For The Hidden Room! Additional Features Include A Heated Insulated Two-Car Garage, Plenty Of Parking, A Second Driveway Leading To The Boathouse With Power And Loft, A Large Dock with Fantastic Fishing, And Your Very Own Duck Enclosure Connected On One Side To A Newly Updated Park. A Rare Opportunity To Live Riverside With Direct Access To The Trent Waterway In A Quiet And Private Cul-De-Sac Neighbourhood! |
| Price | $1,200,000 |
| Taxes: | $4862.00 |
| Assessment Year: | 2024 |
| Occupancy: | Owner |
| Address: | 32 Nonquon Driv , Kawartha Lakes, L0C 1G0, Kawartha Lakes |
| Directions/Cross Streets: | Simcoe St & River St |
| Rooms: | 5 |
| Rooms +: | 4 |
| Bedrooms: | 3 |
| Bedrooms +: | 2 |
| Family Room: | F |
| Basement: | Finished wit |
| Level/Floor | Room | Length(ft) | Width(ft) | Descriptions | |
| Room 1 | Main | Living Ro | 19.35 | 13.28 | Hardwood Floor, Fireplace, Vaulted Ceiling(s) |
| Room 2 | Main | Kitchen | 15.22 | 9.68 | Slate Flooring, W/O To Deck, Quartz Counter |
| Room 3 | Main | Primary B | 13.09 | 11.51 | His and Hers Closets, Hardwood Floor, Window |
| Room 4 | Main | Bedroom 2 | 11.48 | 8.04 | Hardwood Floor, Closet, Window |
| Room 5 | Main | Bedroom 3 | 12.46 | 8.92 | Hardwood Floor, Window, Closet |
| Room 6 | Basement | Recreatio | 22.21 | 16.47 | Slate Flooring, W/O To Patio |
| Room 7 | Basement | Sitting | 17.94 | 12.69 | Broadloom, Fireplace |
| Room 8 | Basement | Bedroom 4 | 11.22 | 8.53 | Laminate, Window, Closet |
| Room 9 | Basement | Bedroom 5 | 11.38 | 8.59 | Laminate, Window, Closet |
| Washroom Type | No. of Pieces | Level |
| Washroom Type 1 | 4 | Main |
| Washroom Type 2 | 3 | Basement |
| Washroom Type 3 | 0 | |
| Washroom Type 4 | 0 | |
| Washroom Type 5 | 0 |
| Total Area: | 0.00 |
| Property Type: | Detached |
| Style: | Bungalow |
| Exterior: | Brick, Stone |
| Garage Type: | Attached |
| (Parking/)Drive: | Private Do |
| Drive Parking Spaces: | 6 |
| Park #1 | |
| Parking Type: | Private Do |
| Park #2 | |
| Parking Type: | Private Do |
| Pool: | None |
| Approximatly Square Footage: | 1100-1500 |
| Property Features: | Waterfront |
| CAC Included: | N |
| Water Included: | N |
| Cabel TV Included: | N |
| Common Elements Included: | N |
| Heat Included: | N |
| Parking Included: | N |
| Condo Tax Included: | N |
| Building Insurance Included: | N |
| Fireplace/Stove: | Y |
| Heat Type: | Forced Air |
| Central Air Conditioning: | Central Air |
| Central Vac: | N |
| Laundry Level: | Syste |
| Ensuite Laundry: | F |
| Sewers: | Septic |
$
%
Years
This calculator is for demonstration purposes only. Always consult a professional
financial advisor before making personal financial decisions.
| Although the information displayed is believed to be accurate, no warranties or representations are made of any kind. |
| DAN PLOWMAN TEAM REALTY INC. |
|
|

Shaukat Malik, M.Sc
Broker Of Record
Dir:
647-575-1010
Bus:
416-400-9125
Fax:
1-866-516-3444
| Virtual Tour | Book Showing | Email a Friend |
Jump To:
At a Glance:
| Type: | Freehold - Detached |
| Area: | Kawartha Lakes |
| Municipality: | Kawartha Lakes |
| Neighbourhood: | Mariposa |
| Style: | Bungalow |
| Tax: | $4,862 |
| Beds: | 3+2 |
| Baths: | 2 |
| Fireplace: | Y |
| Pool: | None |
Locatin Map:
Payment Calculator:

