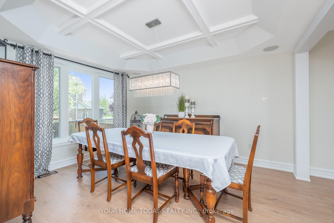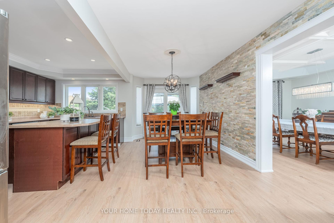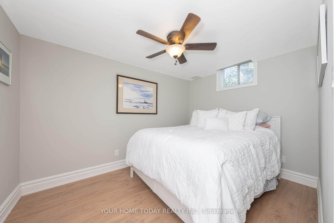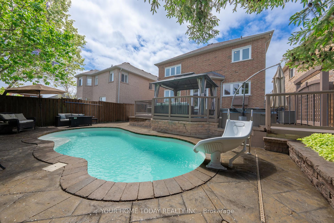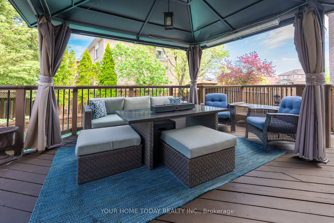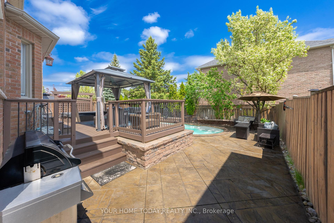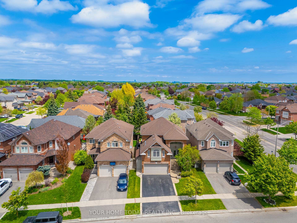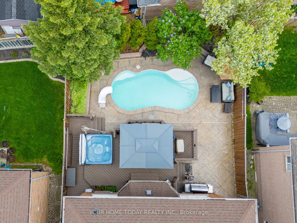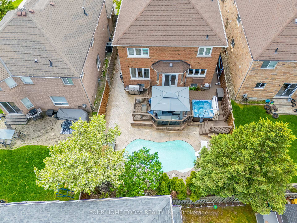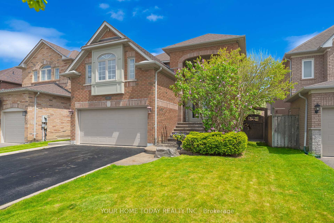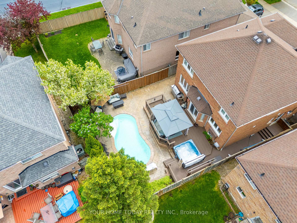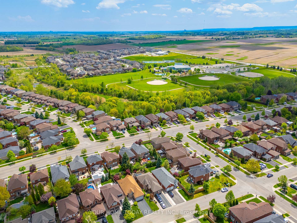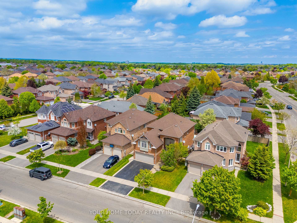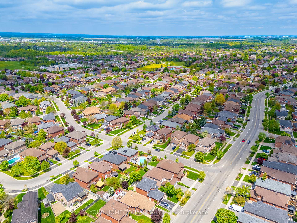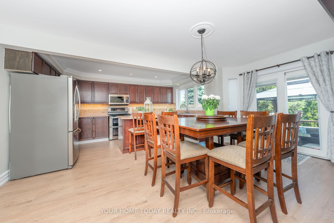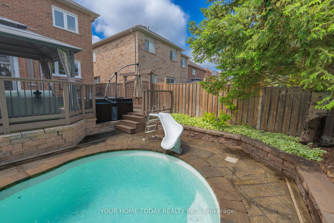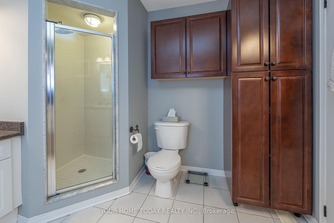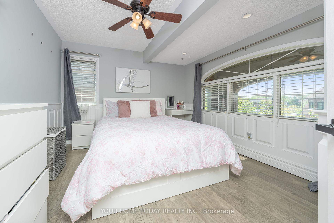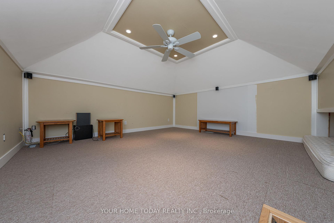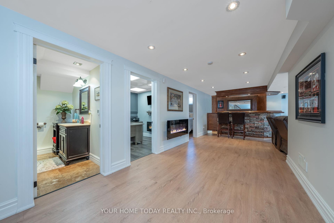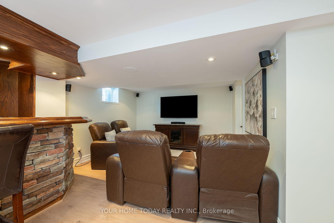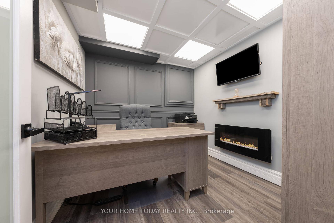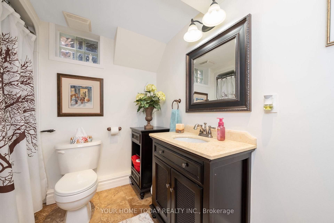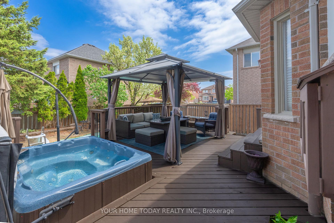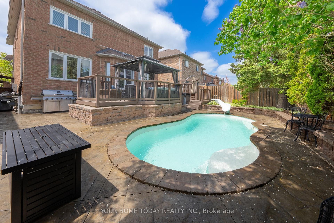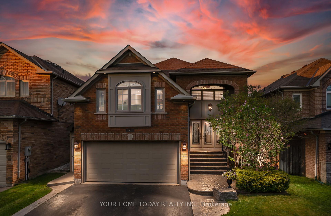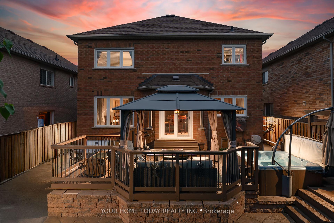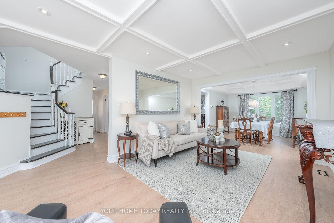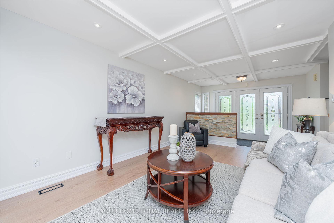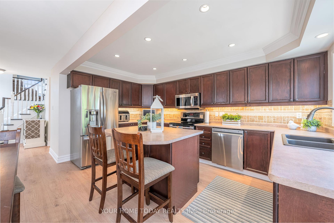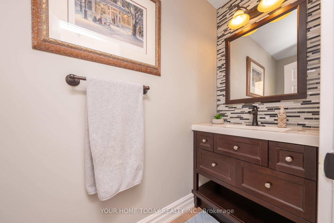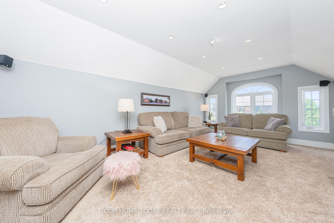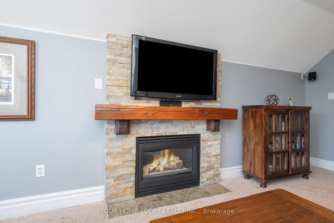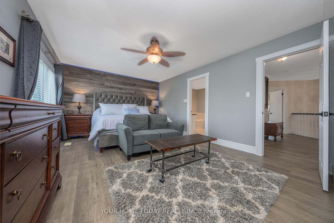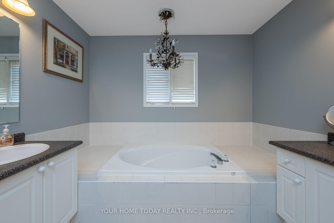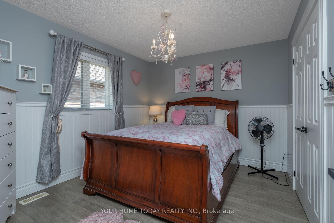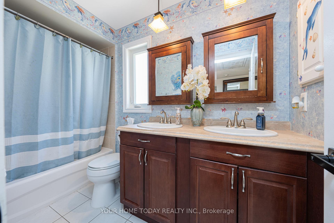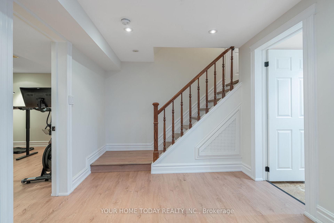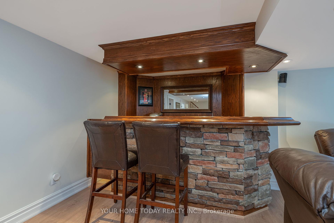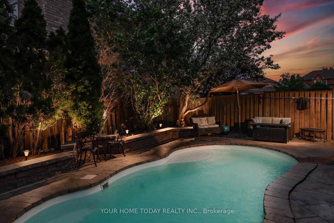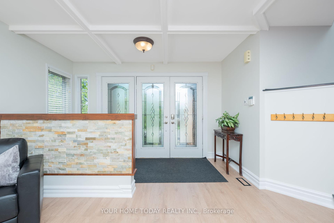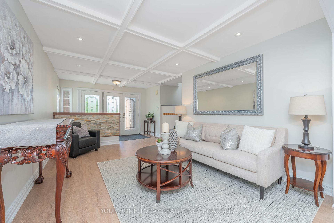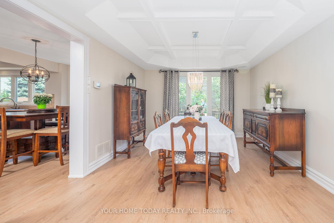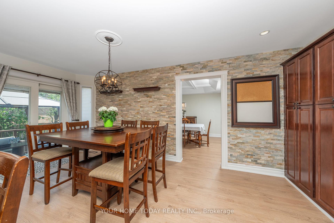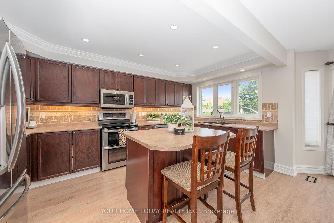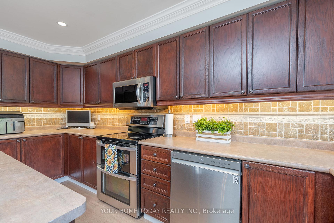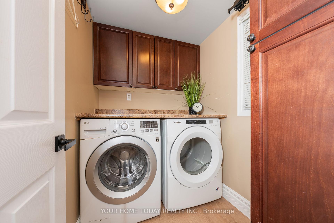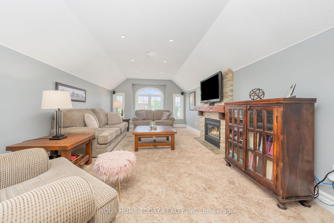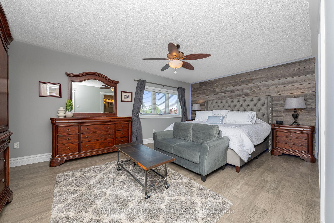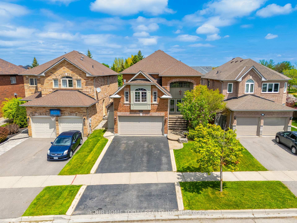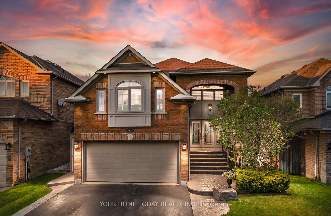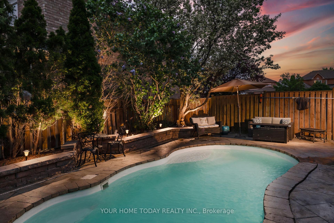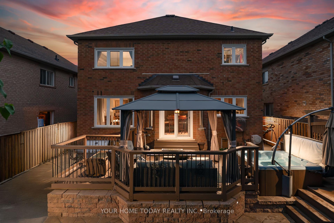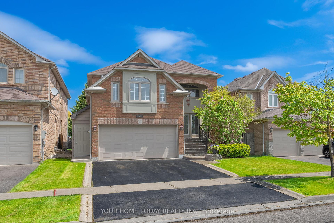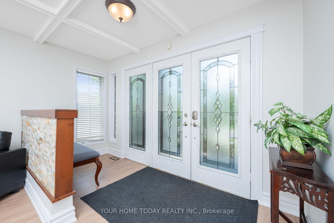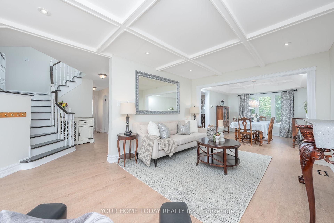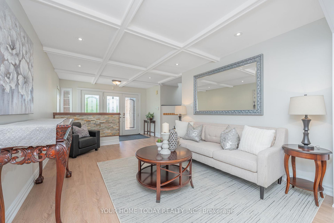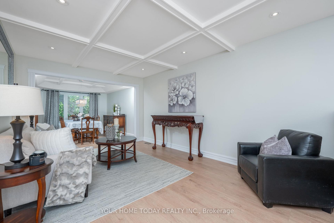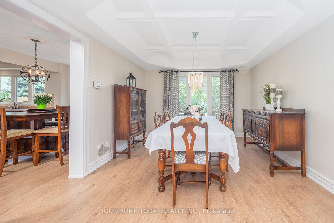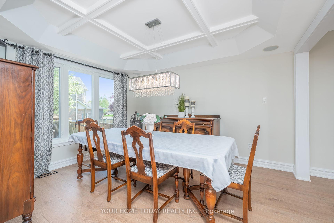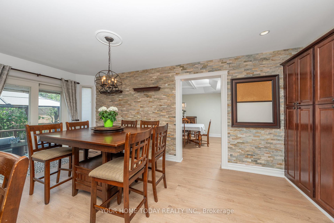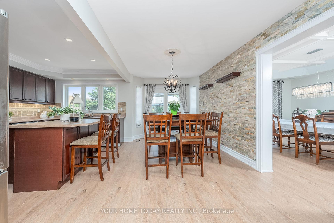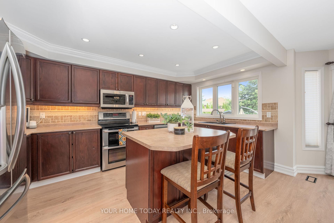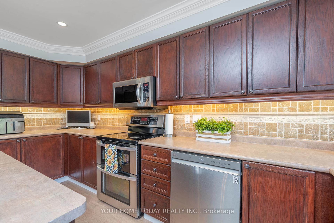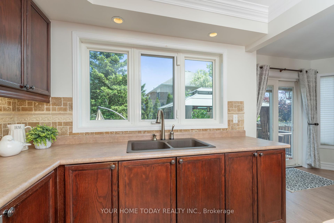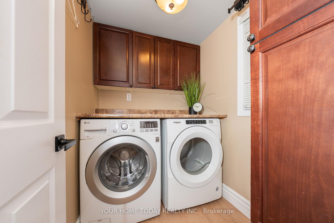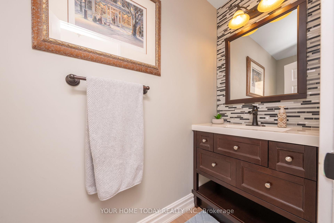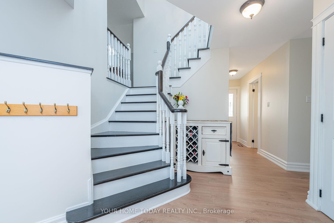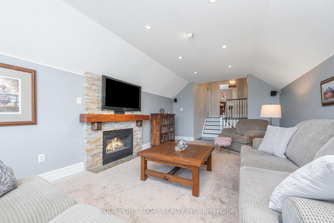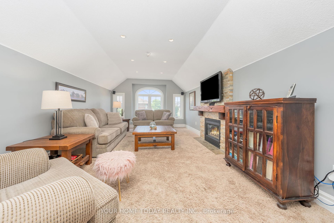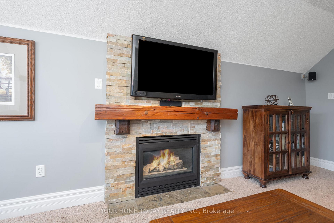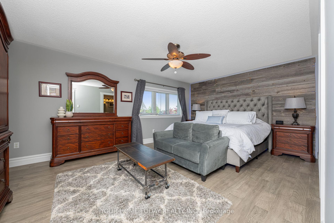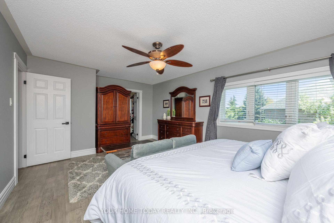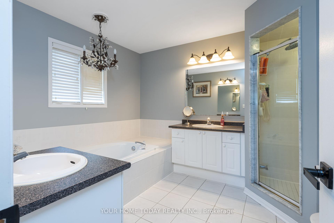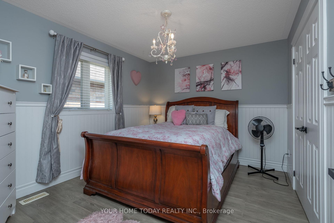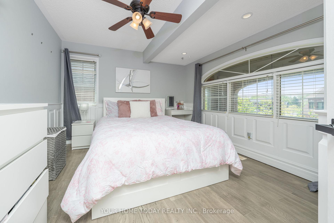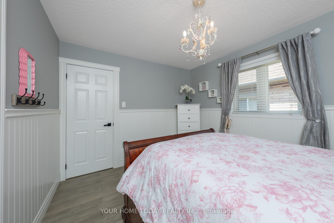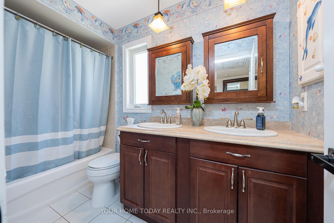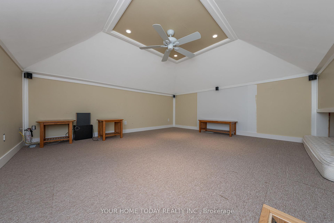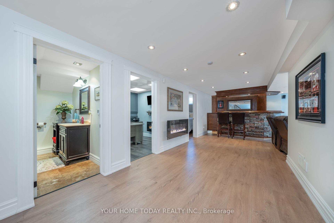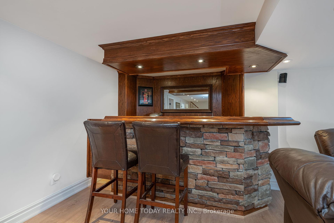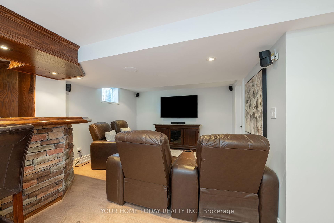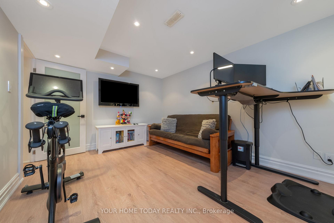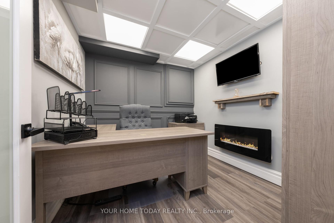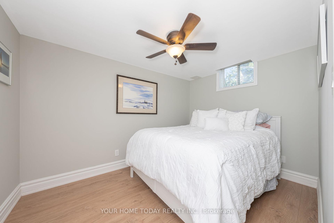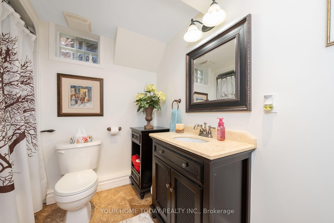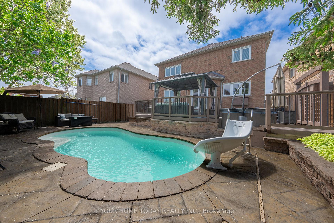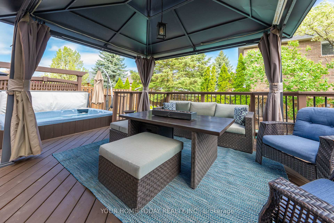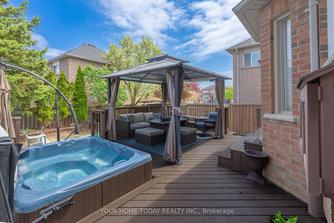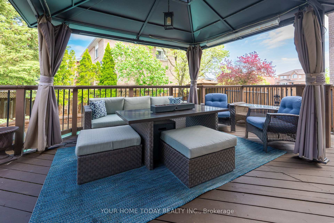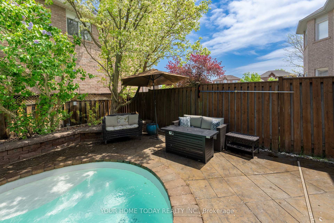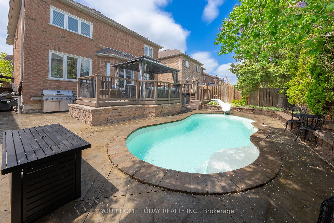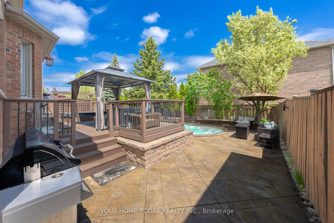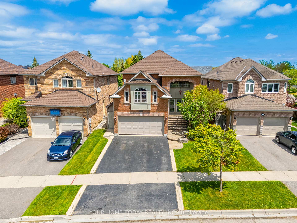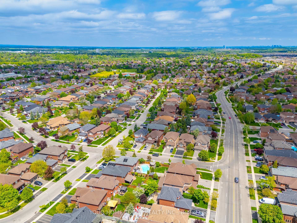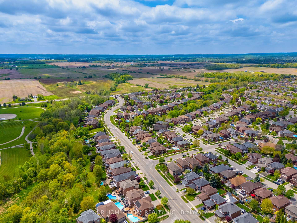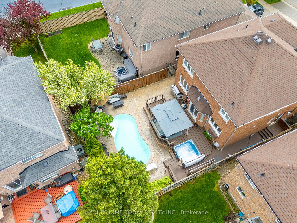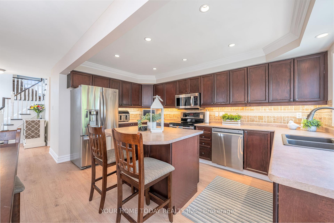$1,225,000
Available - For Sale
Listing ID: W12160448
4 Huffmann Driv , Halton Hills, L7G 5T8, Halton
| A curbed driveway, patterned concrete walk/porch, manicured gardens (sprinkler system in front yard & back garden), stylish portico and an amazing backyard retreat welcome you to this stunning home thats been finished inside and out with quality and flair. Step inside to a sun-filled main level showcasing an exquisite entry system, stylish vinyl plank flooring, custom coffered ceilings, crown molding, pot lights and more. The heart of the home is the bright and well-appointed eat-in kitchen with elegant dark cabinetry, pantry, large island with seating, stainless steel appliances, tasteful stone feature walls and walkout to a party-sized deck and hot tub overlooking a heated saltwater pool and private landscaped yard. Spacious living and dining rooms provide fabulous entertaining space and both feature gorgeous eye-catching custom coffered ceilings! Completing the main level are the laundry/mudroom and powder room. A mid-level family room enjoys a striking gas fireplace set on stone with distressed wood mantle, vaulted ceiling, pots lights, huge windows and loads of natural light. The upper level offers three generous-sized bedrooms, the primary with attractive barnboard feature wall, walk-in closet with organizer and window and a luxurious 5-piece ensuite with his and her vanities, soaker tub and separate shower. A truly rare bonus is the finished attic with comfy carpeting and pot lights the perfect movie room, yoga studio or whatever works best for the family. The finished lower level adds to the living space with a cozy rec room featuring a chic bar area. An additional bedroom, two offices, a 4-piece bathroom with heated floor and storage/utility space wrap up the package. This home and property have been beautifully maintained and finished with attention to detail inside and out. Great family-friendly location close to parks, schools, community centre, trails, shops and major routes. |
| Price | $1,225,000 |
| Taxes: | $6774.00 |
| Occupancy: | Owner |
| Address: | 4 Huffmann Driv , Halton Hills, L7G 5T8, Halton |
| Directions/Cross Streets: | Eighth Line and Argyll |
| Rooms: | 9 |
| Rooms +: | 5 |
| Bedrooms: | 3 |
| Bedrooms +: | 1 |
| Family Room: | T |
| Basement: | Finished |
| Level/Floor | Room | Length(ft) | Width(ft) | Descriptions | |
| Room 1 | Ground | Living Ro | 15.42 | 11.15 | Vinyl Floor, Coffered Ceiling(s), Open Concept |
| Room 2 | Ground | Dining Ro | 12.46 | 11.15 | Vinyl Floor, Coffered Ceiling(s), Open Concept |
| Room 3 | Ground | Kitchen | 14.76 | 9.18 | Vinyl Floor, Pantry, Pot Lights |
| Room 4 | Ground | Breakfast | 17.38 | 8.2 | Vinyl Floor, Centre Island, W/O To Deck |
| Room 5 | In Between | Family Ro | 21.98 | 11.81 | Broadloom, Gas Fireplace, Vaulted Ceiling(s) |
| Room 6 | Second | Primary B | 19.02 | 13.12 | Hardwood Floor, Walk-In Closet(s), 5 Pc Ensuite |
| Room 7 | Second | Bedroom 2 | 11.48 | 9.84 | Hardwood Floor, Double Closet, Large Window |
| Room 8 | Second | Bedroom 3 | 12.79 | 10.82 | Hardwood Floor, Double Closet, Large Window |
| Room 9 | Third | Loft | 14.76 | 13.78 | Broadloom, Pot Lights |
| Room 10 | Basement | Recreatio | 20.01 | 12.14 | Vinyl Floor, B/I Bar, Pot Lights |
| Room 11 | Basement | Recreatio | 17.06 | 8.53 | Vinyl Floor, Window, Pot Lights |
| Room 12 | Basement | Office | 10.5 | 10.5 | Vinyl Floor, Pot Lights, Closet |
| Room 13 | Basement | Office | 8.2 | 8.2 | Vinyl Floor, Electric Fireplace, Coffered Ceiling(s) |
| Room 14 | Basement | Bedroom 4 | 11.48 | 8.2 | Vinyl Floor, Window |
| Washroom Type | No. of Pieces | Level |
| Washroom Type 1 | 2 | Ground |
| Washroom Type 2 | 5 | Second |
| Washroom Type 3 | 4 | Basement |
| Washroom Type 4 | 0 | |
| Washroom Type 5 | 0 |
| Total Area: | 0.00 |
| Approximatly Age: | 16-30 |
| Property Type: | Detached |
| Style: | 2-Storey |
| Exterior: | Brick |
| Garage Type: | Attached |
| (Parking/)Drive: | Private Do |
| Drive Parking Spaces: | 2 |
| Park #1 | |
| Parking Type: | Private Do |
| Park #2 | |
| Parking Type: | Private Do |
| Pool: | Inground |
| Approximatly Age: | 16-30 |
| Approximatly Square Footage: | 2000-2500 |
| Property Features: | Golf, Hospital |
| CAC Included: | N |
| Water Included: | N |
| Cabel TV Included: | N |
| Common Elements Included: | N |
| Heat Included: | N |
| Parking Included: | N |
| Condo Tax Included: | N |
| Building Insurance Included: | N |
| Fireplace/Stove: | Y |
| Heat Type: | Forced Air |
| Central Air Conditioning: | Central Air |
| Central Vac: | N |
| Laundry Level: | Syste |
| Ensuite Laundry: | F |
| Sewers: | Sewer |
$
%
Years
This calculator is for demonstration purposes only. Always consult a professional
financial advisor before making personal financial decisions.
| Although the information displayed is believed to be accurate, no warranties or representations are made of any kind. |
| YOUR HOME TODAY REALTY INC. |
|
|

Shaukat Malik, M.Sc
Broker Of Record
Dir:
647-575-1010
Bus:
416-400-9125
Fax:
1-866-516-3444
| Virtual Tour | Book Showing | Email a Friend |
Jump To:
At a Glance:
| Type: | Freehold - Detached |
| Area: | Halton |
| Municipality: | Halton Hills |
| Neighbourhood: | Georgetown |
| Style: | 2-Storey |
| Approximate Age: | 16-30 |
| Tax: | $6,774 |
| Beds: | 3+1 |
| Baths: | 4 |
| Fireplace: | Y |
| Pool: | Inground |
Locatin Map:
Payment Calculator:

