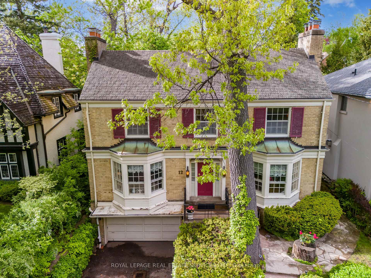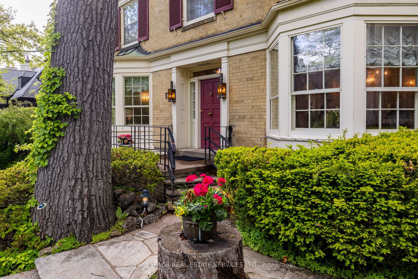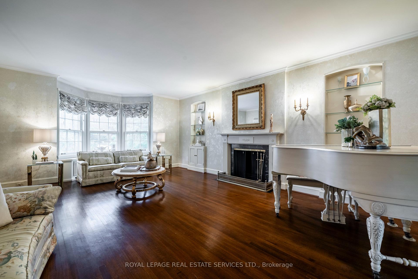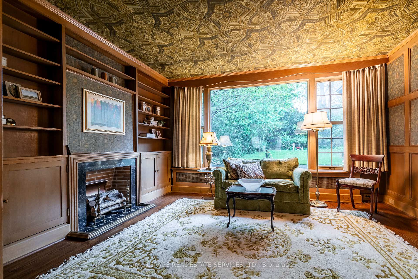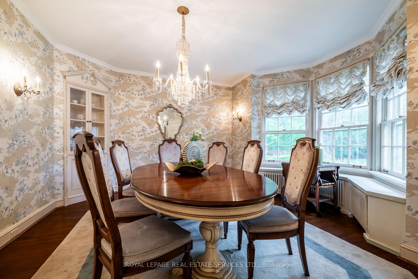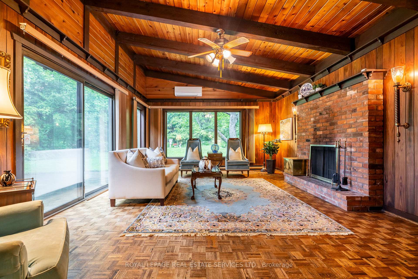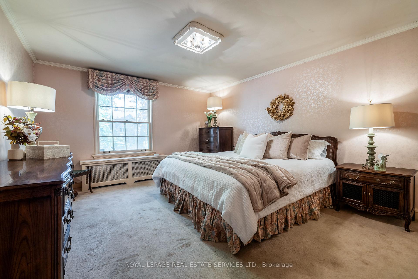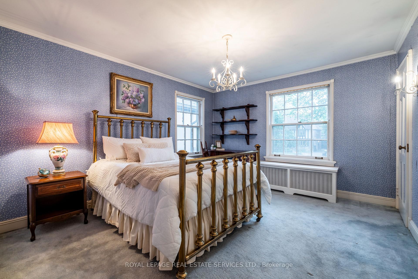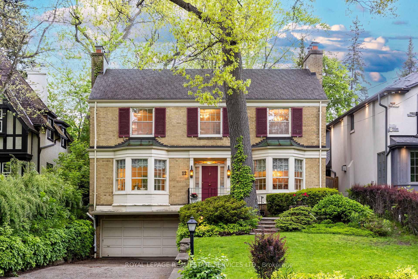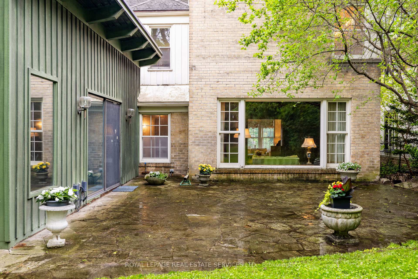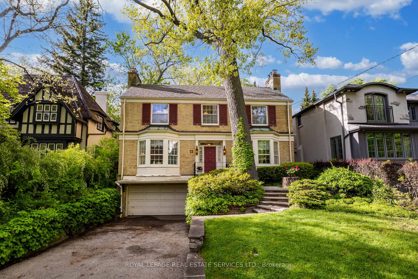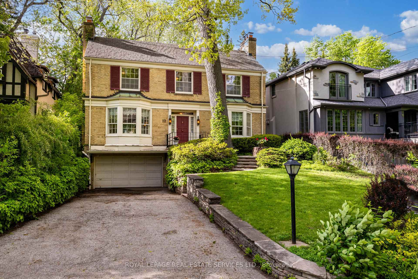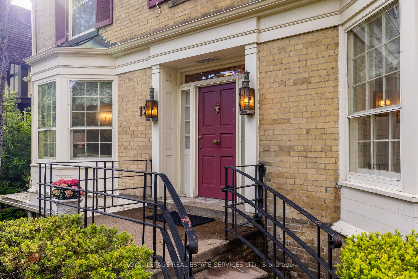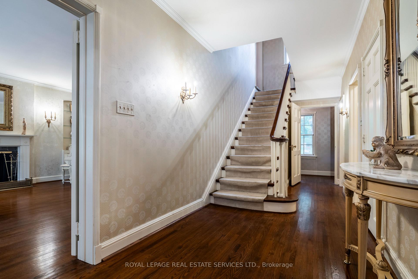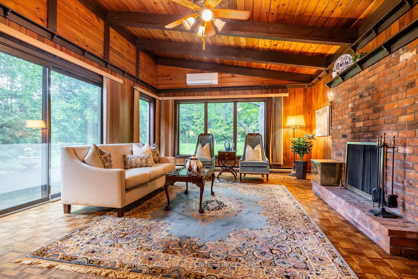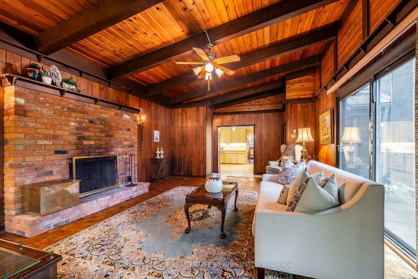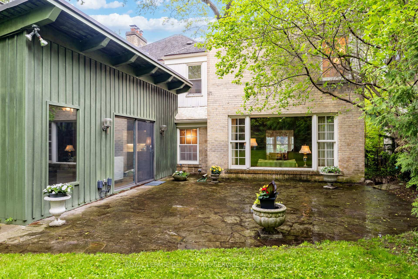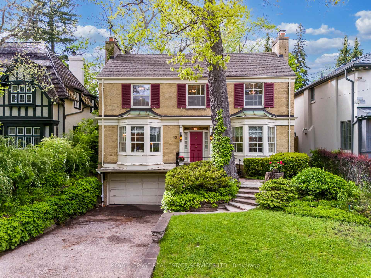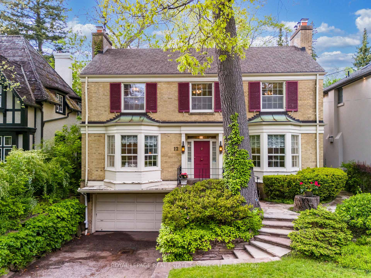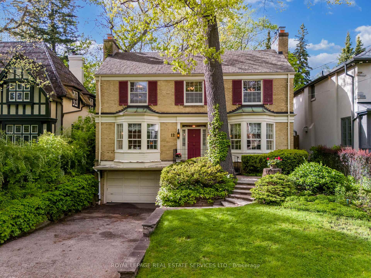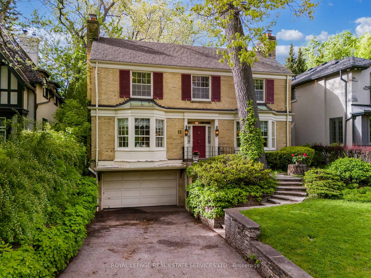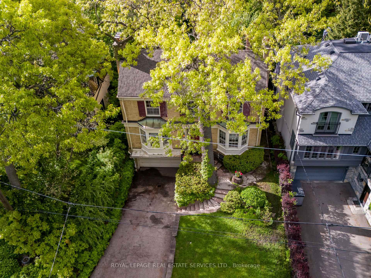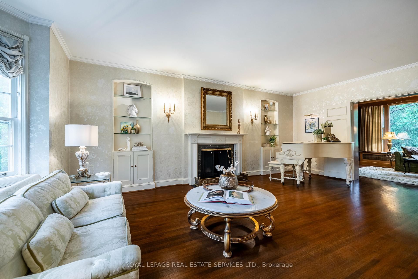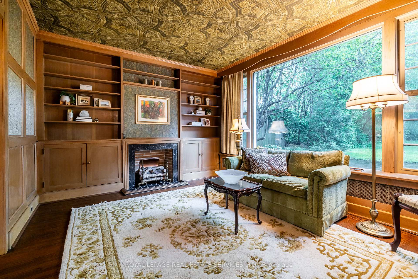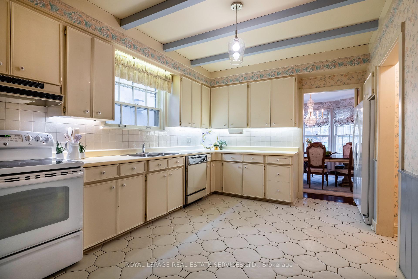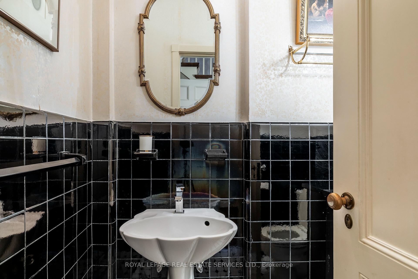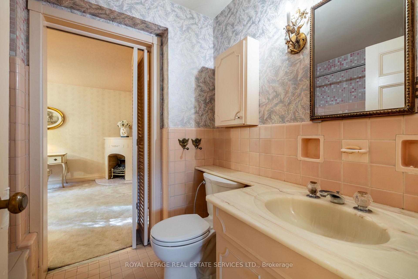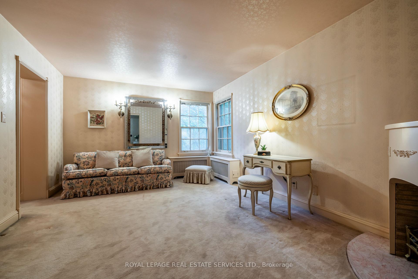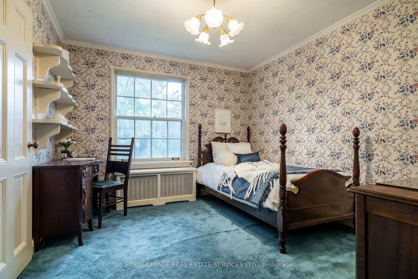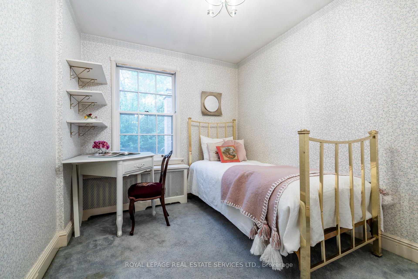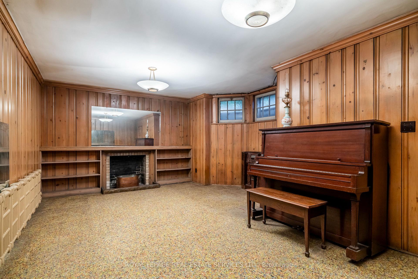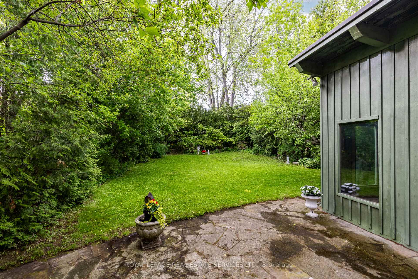$3,950,000
Available - For Sale
Listing ID: W12173814
12 Queen Marys Driv , Toronto, M8X 1S2, Toronto
| This enchanting Georgian style residence is situated in a trophy location just steps from Kingsway Cres + Humber River parklands. Impressive centre hall opens to formal rooms bathed in an abundance of natural light. Expansive living rm with fireplace effortlessly accommodates a grand piano and opens to a richly panelled library with built in cabinetry and cozy fireplace. Separate bay windowed dining room adjoins an eat in kitchen that opens to a massive family room. Here large windows + sliding glass doors invite you to the tranquil greenery outdoors. The rare 154 foot lot envelopes family, friends with nature in gardens and patios where one can relax and reflect. Quick walk to Bloor St shops, restaurants, subway and coveted Lambton Kingsway School. This total 3,778 sq ft home is awaiting a renovator/builder, or someone to reimagine it into their own home in one of the best locations the Kingsway has to offer. |
| Price | $3,950,000 |
| Taxes: | $13025.41 |
| Occupancy: | Owner |
| Address: | 12 Queen Marys Driv , Toronto, M8X 1S2, Toronto |
| Directions/Cross Streets: | Prince Edward/ North of Bloor |
| Rooms: | 10 |
| Rooms +: | 2 |
| Bedrooms: | 4 |
| Bedrooms +: | 0 |
| Family Room: | T |
| Basement: | Separate Ent, Finished |
| Level/Floor | Room | Length(ft) | Width(ft) | Descriptions | |
| Room 1 | Main | Foyer | 11.05 | 7.05 | Hardwood Floor, 2 Pc Bath, Closet |
| Room 2 | Main | Living Ro | 23.58 | 15.51 | Fireplace, Hardwood Floor, Bay Window |
| Room 3 | Main | Dining Ro | 14.69 | 14.46 | Bay Window, Hardwood Floor, Moulded Ceiling |
| Room 4 | Main | Kitchen | 13.38 | 10.36 | Eat-in Kitchen, Overlooks Family, Window |
| Room 5 | Main | Family Ro | 22.5 | 15.06 | W/O To Terrace, Fireplace, Hardwood Floor |
| Room 6 | Main | Library | 14.01 | 11.78 | Fireplace, Overlooks Backyard, B/I Bookcase |
| Room 7 | Second | Primary B | 15.28 | 11.81 | 4 Pc Ensuite, Walk-In Closet(s), Combined w/Sitting |
| Room 8 | Second | Sitting | 14.96 | 12.89 | Fireplace, Combined w/Primary, Overlooks Garden |
| Room 9 | Second | Bedroom 2 | 11.55 | 10.23 | Large Window, Closet |
| Room 10 | Second | Bedroom 3 | 13.48 | 11.87 | Double Closet, Large Window |
| Room 11 | Second | Bedroom 4 | 11.97 | 8.36 | Overlooks Garden, Closet |
| Room 12 | Basement | Recreatio | 21.39 | 14.86 | W/O To Garage, Fireplace |
| Washroom Type | No. of Pieces | Level |
| Washroom Type 1 | 2 | Main |
| Washroom Type 2 | 4 | Second |
| Washroom Type 3 | 4 | Second |
| Washroom Type 4 | 0 | |
| Washroom Type 5 | 0 |
| Total Area: | 0.00 |
| Property Type: | Detached |
| Style: | 2-Storey |
| Exterior: | Brick |
| Garage Type: | Attached |
| Drive Parking Spaces: | 4 |
| Pool: | None |
| Approximatly Square Footage: | 3000-3500 |
| Property Features: | Fenced Yard, Library |
| CAC Included: | N |
| Water Included: | N |
| Cabel TV Included: | N |
| Common Elements Included: | N |
| Heat Included: | N |
| Parking Included: | N |
| Condo Tax Included: | N |
| Building Insurance Included: | N |
| Fireplace/Stove: | Y |
| Heat Type: | Water |
| Central Air Conditioning: | Other |
| Central Vac: | N |
| Laundry Level: | Syste |
| Ensuite Laundry: | F |
| Elevator Lift: | False |
| Sewers: | Sewer |
| Utilities-Cable: | Y |
| Utilities-Hydro: | Y |
$
%
Years
This calculator is for demonstration purposes only. Always consult a professional
financial advisor before making personal financial decisions.
| Although the information displayed is believed to be accurate, no warranties or representations are made of any kind. |
| ROYAL LEPAGE REAL ESTATE SERVICES LTD. |
|
|

Shaukat Malik, M.Sc
Broker Of Record
Dir:
647-575-1010
Bus:
416-400-9125
Fax:
1-866-516-3444
| Book Showing | Email a Friend |
Jump To:
At a Glance:
| Type: | Freehold - Detached |
| Area: | Toronto |
| Municipality: | Toronto W08 |
| Neighbourhood: | Kingsway South |
| Style: | 2-Storey |
| Tax: | $13,025.41 |
| Beds: | 4 |
| Baths: | 3 |
| Fireplace: | Y |
| Pool: | None |
Locatin Map:
Payment Calculator:

