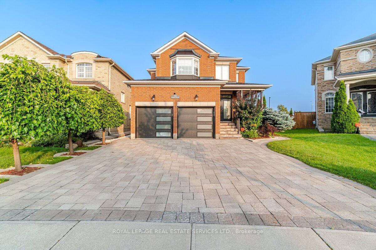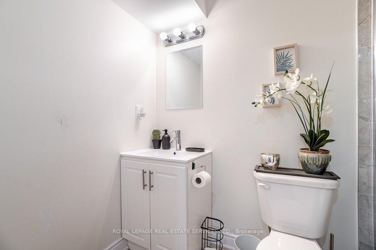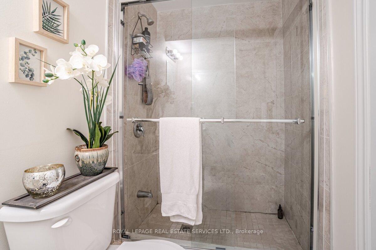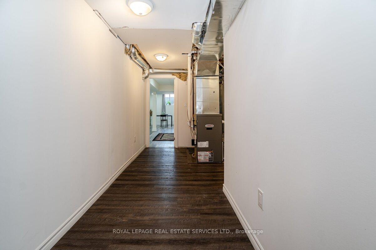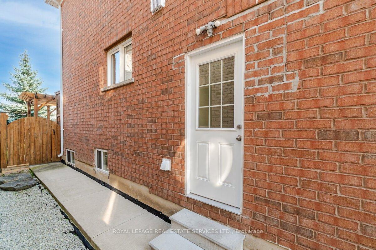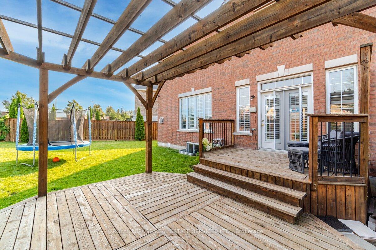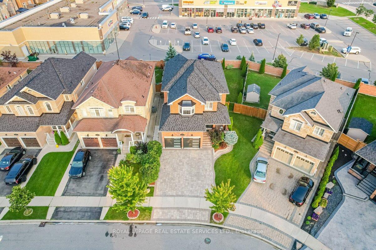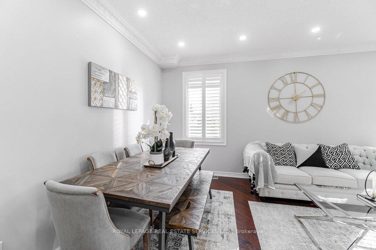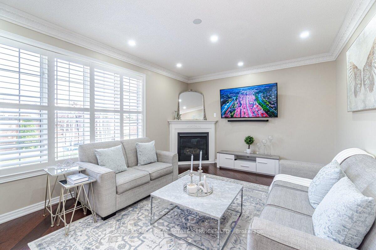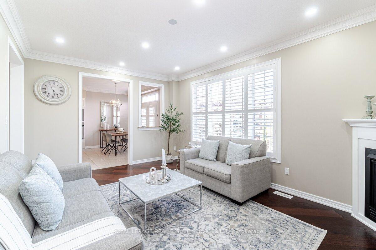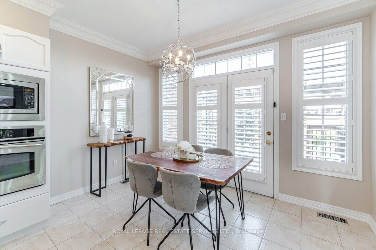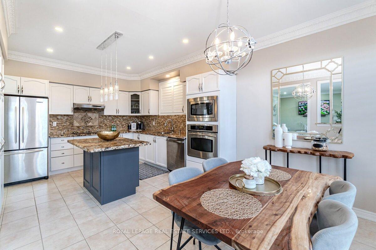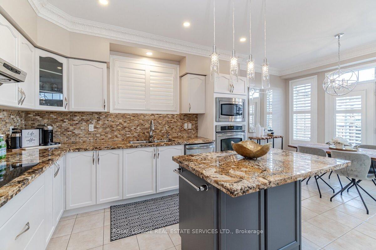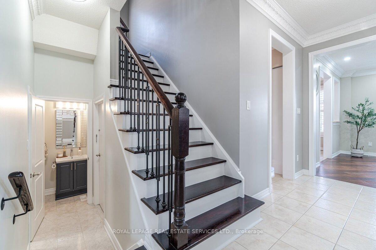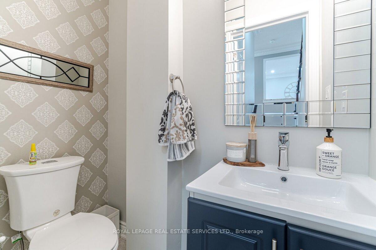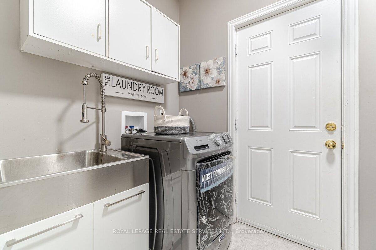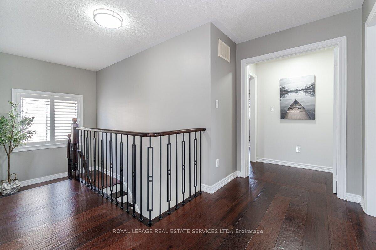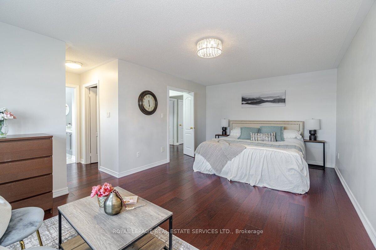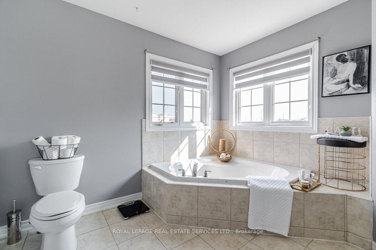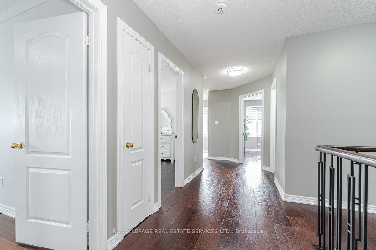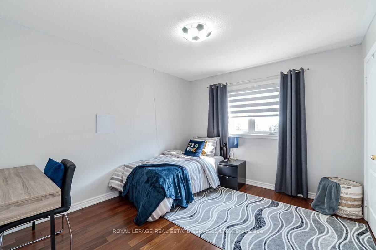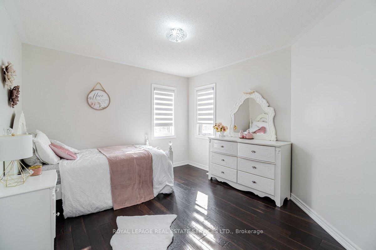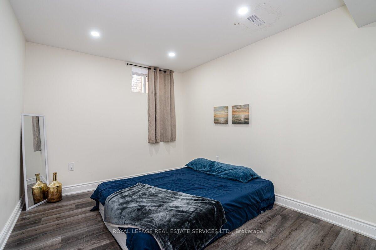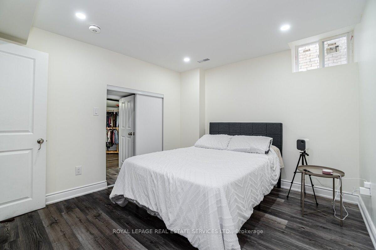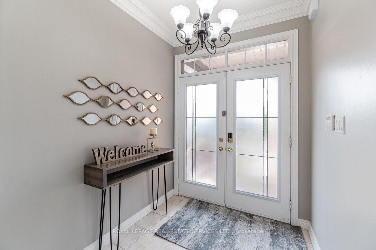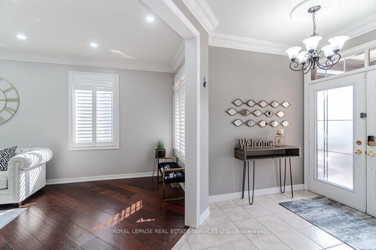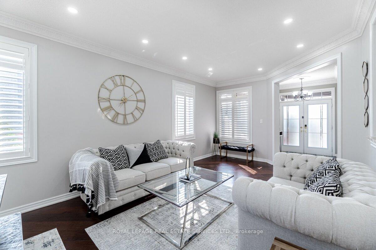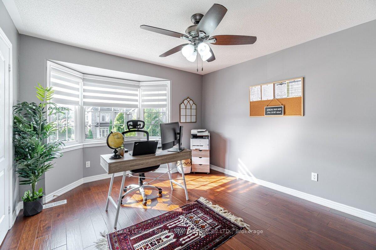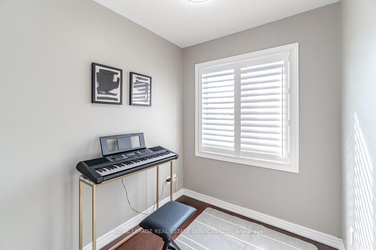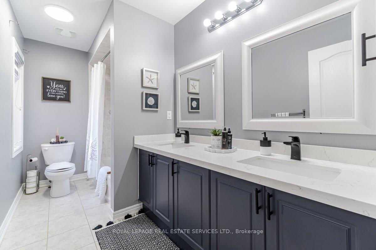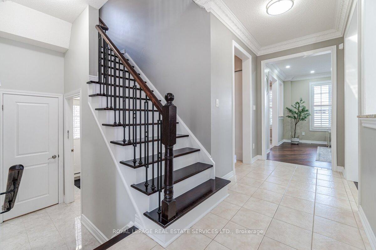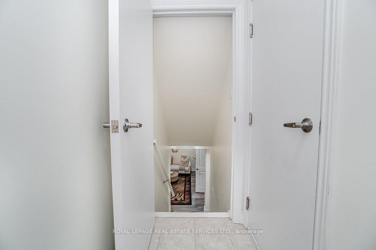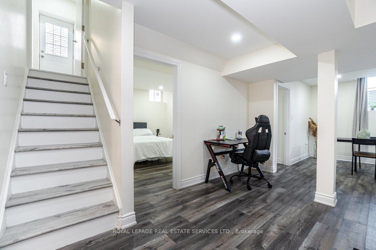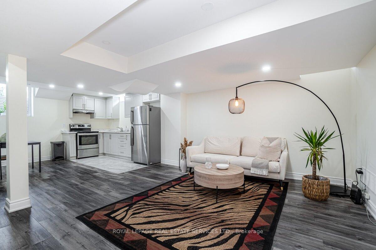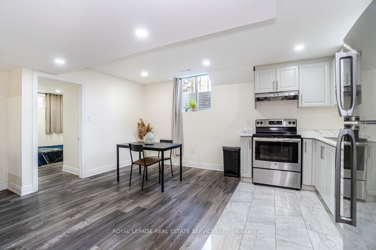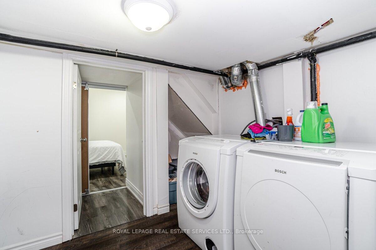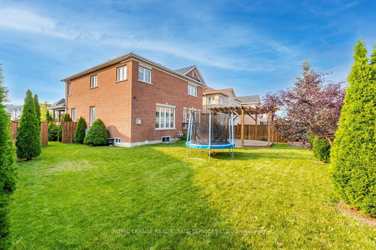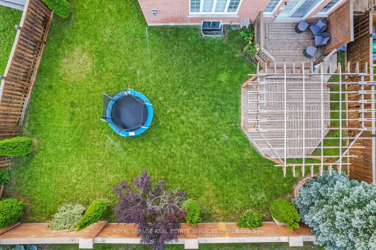$1,399,900
Available - For Sale
Listing ID: W12174103
30 Messina Aven , Brampton, L6Y 0M8, Peel
| This exceptional 4+2 bedroom with Functional Layout, 9 Ft Ceiling On Main, Double Door Entry, More than 3300 sqft of total living space Including 2 Bedroom Legal Basement Apartment Loaded With Quality Finishes & Materials. Top Of The Line Engineered Hardwood Flooring, Great Floor Plan. Fully Upgraded With Crown Moldings, Main Floor Gas Fireplace, Oak Staircase, Lots Of Natural and Pot Lights, Nice Pie-Shaped Backyard With Double Level Deck. Sprinkler System in backyard. NO Carpet. Beautiful Interlocking, New Roof, New Garage Door including GDO/Remote, Central Vacuum, Central Air Conditioner, California Shutters, Granite Countertops Throughout Kitchen and Washrooms. Reverse Osmosis Water Softener System. Legal 2 Bedroom Basement Apartment / Separate Entrance / Laundry generating great rental income. Close to Highways, Shopping, Parks and Schools. Located at the border of Brampton and Mississauga in the prestigious neighborhood. This home is conveniently located just a 3-minute drive from Eldorado Public School and St. Alphonsa Catholic Elementary School, with easy access to bus stops, grocery stores, banks, and the GO station. The home also offers quick access to Highway 407/401 and is only a 4-minute drive from Lionhead Golf Club, making it the perfect blend of luxury and convenience. The property also boasts an Interlocking driveway, a 200-amp electrical system, adding further appeal to this extraordinary home. |
| Price | $1,399,900 |
| Taxes: | $8057.88 |
| Occupancy: | Vacant |
| Address: | 30 Messina Aven , Brampton, L6Y 0M8, Peel |
| Directions/Cross Streets: | Steels Ave W and Financial Drive |
| Rooms: | 9 |
| Rooms +: | 4 |
| Bedrooms: | 4 |
| Bedrooms +: | 2 |
| Family Room: | T |
| Basement: | Apartment, Separate Ent |
| Level/Floor | Room | Length(ft) | Width(ft) | Descriptions | |
| Room 1 | Main | Living Ro | 21.98 | 11.94 | Hardwood Floor, California Shutters, Pot Lights |
| Room 2 | Main | Family Ro | 17.48 | 12.46 | Hardwood Floor, Fireplace, Crown Moulding |
| Room 3 | Main | Dining Ro | 11.84 | 22.73 | Hardwood Floor, Combined w/Living, Window |
| Room 4 | Main | Kitchen | 20.17 | 11.74 | Granite Counters, Stainless Steel Appl, Ceramic Floor |
| Room 5 | Second | Primary B | 19.84 | 11.74 | Hardwood Floor, 5 Pc Ensuite, His and Hers Closets |
| Room 6 | Second | Bedroom 2 | 11.74 | 10.59 | Hardwood Floor, Closet, Window |
| Room 7 | Second | Bedroom 3 | 10.92 | 11.91 | Hardwood Floor, Closet, Window |
| Room 8 | Second | Bedroom 4 | 11.32 | 11.91 | Hardwood Floor, Closet, Window |
| Room 9 | Second | Media Roo | 4.26 | 6.56 | Hardwood Floor, Window, NE View |
| Room 10 | Basement | Bedroom 5 | 11.58 | 11.91 | Vinyl Floor, Pot Lights, Closet |
| Room 11 | Basement | Bedroom | 13.58 | 8.95 | Vinyl Floor, Pot Lights, Closet |
| Room 12 | Basement | Living Ro | 17.48 | 13.97 | Vinyl Floor, Combined w/Dining, Pot Lights |
| Room 13 | Basement | Kitchen | 6.56 | 11.48 | Ceramic Floor, Stainless Steel Appl, Window |
| Washroom Type | No. of Pieces | Level |
| Washroom Type 1 | 5 | Second |
| Washroom Type 2 | 4 | Second |
| Washroom Type 3 | 2 | Ground |
| Washroom Type 4 | 3 | Basement |
| Washroom Type 5 | 0 |
| Total Area: | 0.00 |
| Property Type: | Detached |
| Style: | 2-Storey |
| Exterior: | Brick, Concrete Poured |
| Garage Type: | Attached |
| Drive Parking Spaces: | 4 |
| Pool: | None |
| Approximatly Square Footage: | 2500-3000 |
| Property Features: | Clear View, Hospital |
| CAC Included: | N |
| Water Included: | N |
| Cabel TV Included: | N |
| Common Elements Included: | N |
| Heat Included: | N |
| Parking Included: | N |
| Condo Tax Included: | N |
| Building Insurance Included: | N |
| Fireplace/Stove: | Y |
| Heat Type: | Forced Air |
| Central Air Conditioning: | Central Air |
| Central Vac: | Y |
| Laundry Level: | Syste |
| Ensuite Laundry: | F |
| Sewers: | Sewer |
| Utilities-Cable: | A |
| Utilities-Hydro: | Y |
$
%
Years
This calculator is for demonstration purposes only. Always consult a professional
financial advisor before making personal financial decisions.
| Although the information displayed is believed to be accurate, no warranties or representations are made of any kind. |
| ROYAL LEPAGE REAL ESTATE SERVICES LTD. |
|
|

Shaukat Malik, M.Sc
Broker Of Record
Dir:
647-575-1010
Bus:
416-400-9125
Fax:
1-866-516-3444
| Virtual Tour | Book Showing | Email a Friend |
Jump To:
At a Glance:
| Type: | Freehold - Detached |
| Area: | Peel |
| Municipality: | Brampton |
| Neighbourhood: | Bram West |
| Style: | 2-Storey |
| Tax: | $8,057.88 |
| Beds: | 4+2 |
| Baths: | 4 |
| Fireplace: | Y |
| Pool: | None |
Locatin Map:
Payment Calculator:

