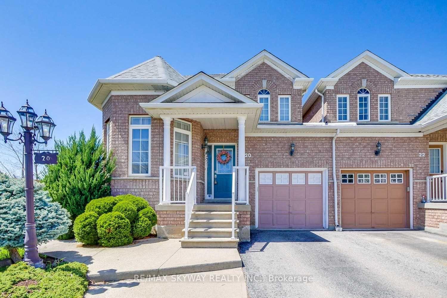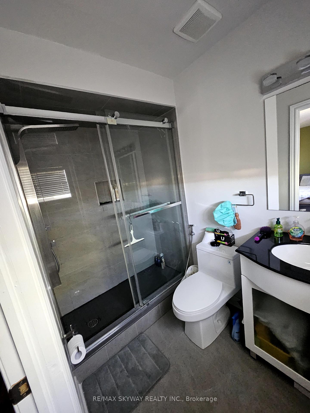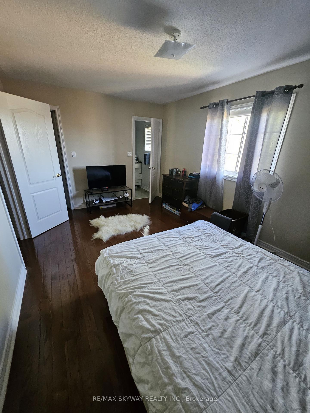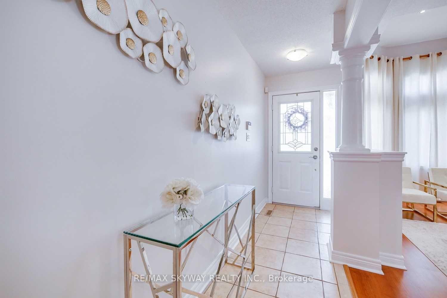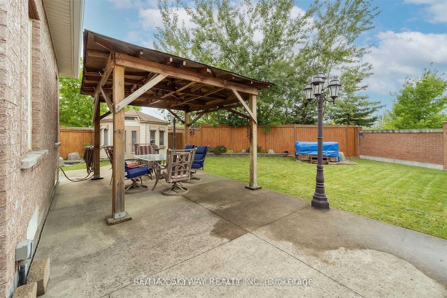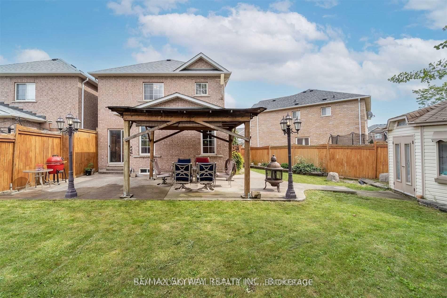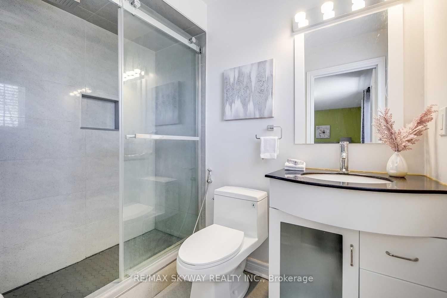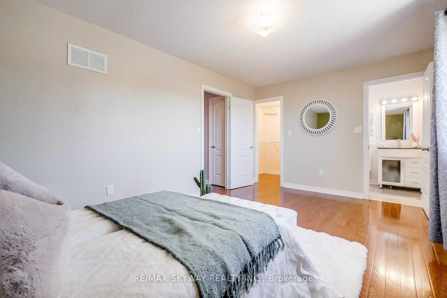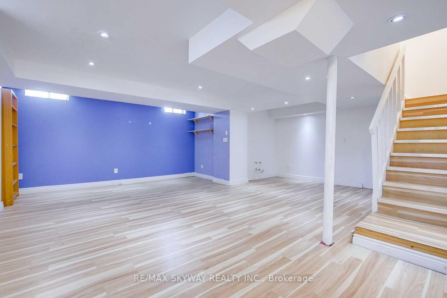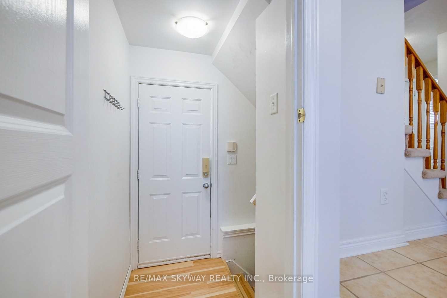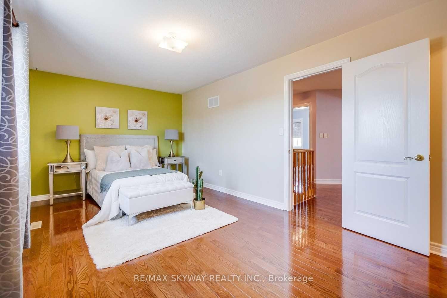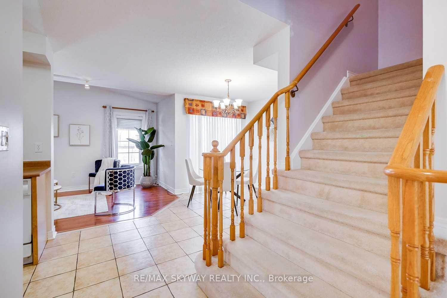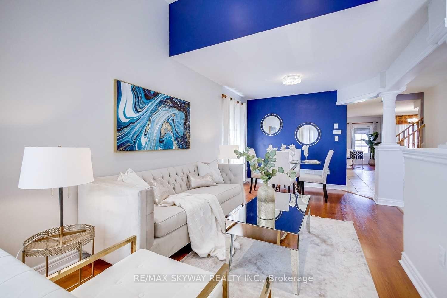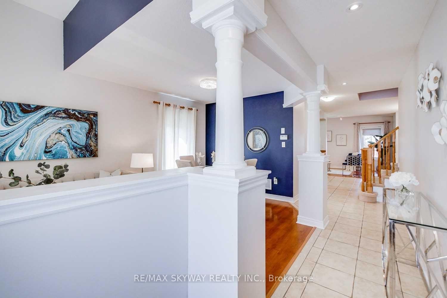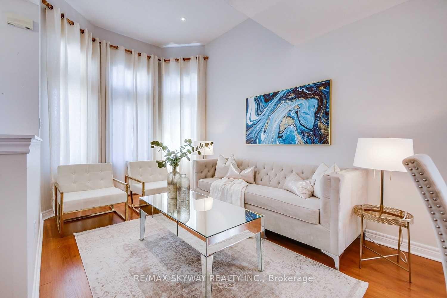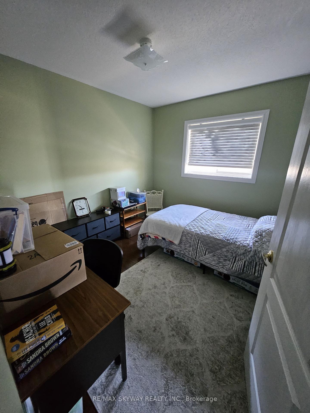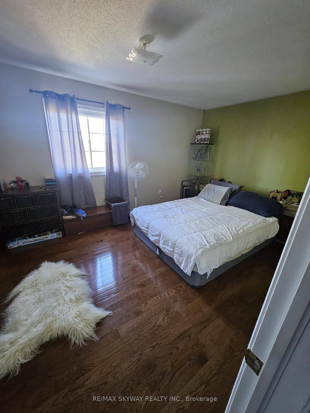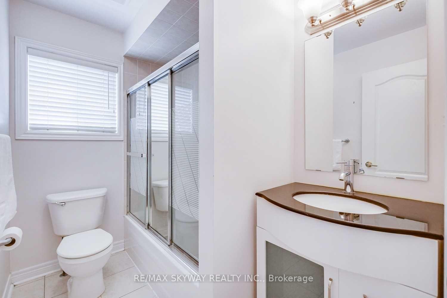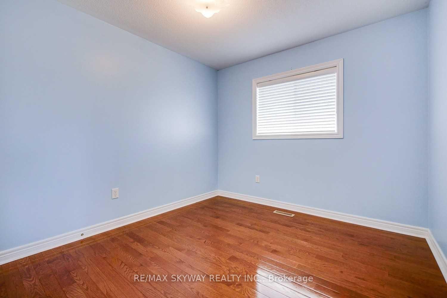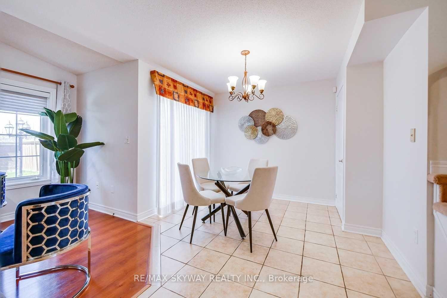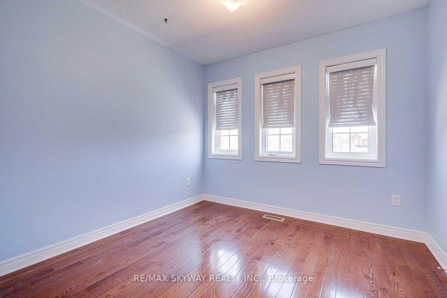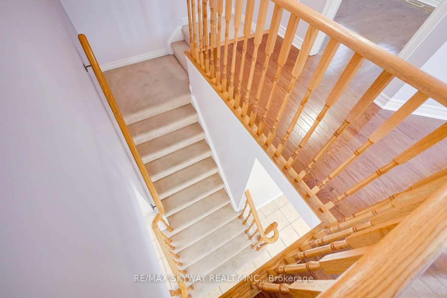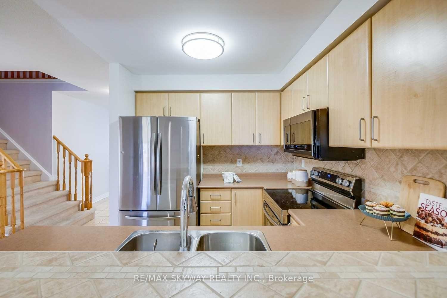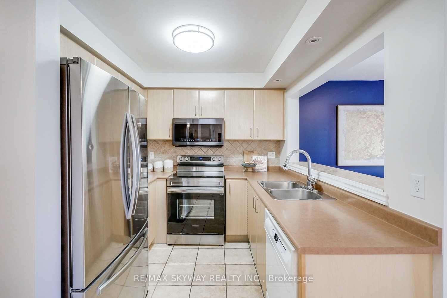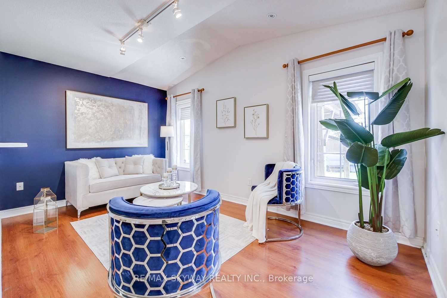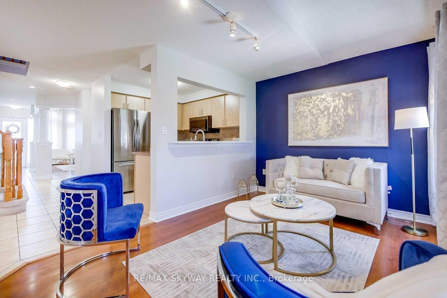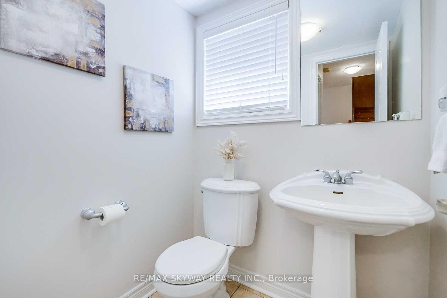$3,299
Available - For Rent
Listing ID: W12174503
20 Bramacre Cour , Brampton, L7A 1T5, Peel
| Attention to all young families, working professionals and potential tenants. Welcome to 20Bramacre Crt house in the heart of Northwest Brampton Area. This beautiful is nestled in the highly sought at the intersection of McLauglin Rd and Walness Dr. With 3 Bedrooms and 4bathrooms with stunning open concept kitchen , a separate dining spaces , a sun filled open living / gatherings . Also this has the convenient direct access to the attached garage from inside of the house. S/S Appliances, All Large Bedrooms, Upgraded Kitchen And Extended Breakfast Bar! Brick & Stone Elevation! Enjoy Entertaining in This Prime Backyard With Wood Gazebo And Spacious Customized Shed Backing Onto A Ravine. Spacious Eating Kitchen, W/I Closet, Finished Basement With Separate Entrance. Ravine Lot And Much More!!!You are within minimum distance to other amenities incl. parks , shopping plaza, Canadian tire, Tim Hortons , etc. and easy 5 mins access to 410 expressway . Don't miss out on this fantastic opportunity, book a viewing today! The Tenants to pay 100% of the utilities (Gas, Electricity and Water) |
| Price | $3,299 |
| Taxes: | $0.00 |
| Occupancy: | Tenant |
| Address: | 20 Bramacre Cour , Brampton, L7A 1T5, Peel |
| Directions/Cross Streets: | Mclauglin Rd And Walness Dr |
| Rooms: | 7 |
| Rooms +: | 1 |
| Bedrooms: | 3 |
| Bedrooms +: | 1 |
| Family Room: | T |
| Basement: | Finished, Separate Ent |
| Furnished: | Unfu |
| Level/Floor | Room | Length(ft) | Width(ft) | Descriptions | |
| Room 1 | Main | Living Ro | 87.25 | 97.74 | |
| Room 2 | Main | Dining Ro | 113.82 | 112.83 | |
| Room 3 | Main | Kitchen | 86.07 | 87.81 | |
| Room 4 | Main | Breakfast | 152.78 | 110.8 | |
| Room 5 | Main | Family Ro | 161.38 | 100.04 | |
| Room 6 | Second | Primary B | 181.81 | 112.96 | |
| Room 7 | Second | Bedroom 2 | 114.05 | 100.07 | |
| Room 8 | Second | Bedroom 3 | 104.37 | 101.12 | |
| Room 9 | Basement | Recreatio | 235.5 | 203.06 |
| Washroom Type | No. of Pieces | Level |
| Washroom Type 1 | 2 | Main |
| Washroom Type 2 | 4 | Second |
| Washroom Type 3 | 3 | Second |
| Washroom Type 4 | 4 | Basement |
| Washroom Type 5 | 0 |
| Total Area: | 0.00 |
| Approximatly Age: | 16-30 |
| Property Type: | Semi-Detached |
| Style: | 2-Storey |
| Exterior: | Brick, Stone |
| Garage Type: | Built-In |
| (Parking/)Drive: | Private |
| Drive Parking Spaces: | 2 |
| Park #1 | |
| Parking Type: | Private |
| Park #2 | |
| Parking Type: | Private |
| Pool: | None |
| Laundry Access: | Electric Drye |
| Approximatly Age: | 16-30 |
| Approximatly Square Footage: | 1500-2000 |
| Property Features: | Hospital, Library |
| CAC Included: | N |
| Water Included: | Y |
| Cabel TV Included: | N |
| Common Elements Included: | N |
| Heat Included: | Y |
| Parking Included: | Y |
| Condo Tax Included: | N |
| Building Insurance Included: | N |
| Fireplace/Stove: | N |
| Heat Type: | Forced Air |
| Central Air Conditioning: | Central Air |
| Central Vac: | N |
| Laundry Level: | Syste |
| Ensuite Laundry: | F |
| Elevator Lift: | False |
| Sewers: | Sewer |
| Utilities-Cable: | N |
| Utilities-Hydro: | N |
| Although the information displayed is believed to be accurate, no warranties or representations are made of any kind. |
| RE/MAX SKYWAY REALTY INC. |
|
|

Shaukat Malik, M.Sc
Broker Of Record
Dir:
647-575-1010
Bus:
416-400-9125
Fax:
1-866-516-3444
| Book Showing | Email a Friend |
Jump To:
At a Glance:
| Type: | Freehold - Semi-Detached |
| Area: | Peel |
| Municipality: | Brampton |
| Neighbourhood: | Northwest Brampton |
| Style: | 2-Storey |
| Approximate Age: | 16-30 |
| Beds: | 3+1 |
| Baths: | 4 |
| Fireplace: | N |
| Pool: | None |
Locatin Map:

