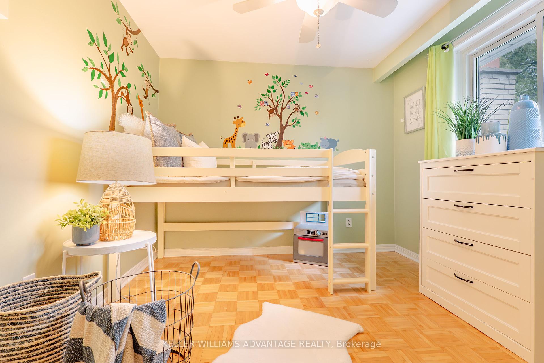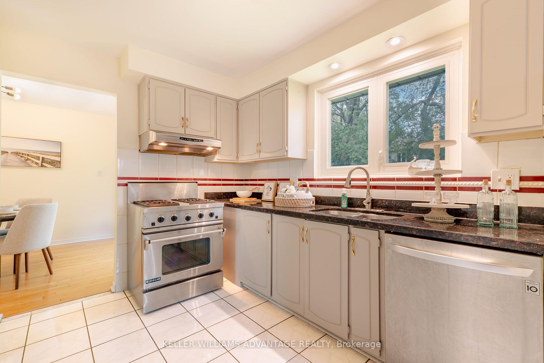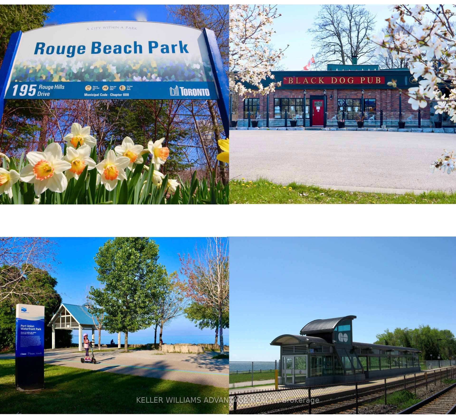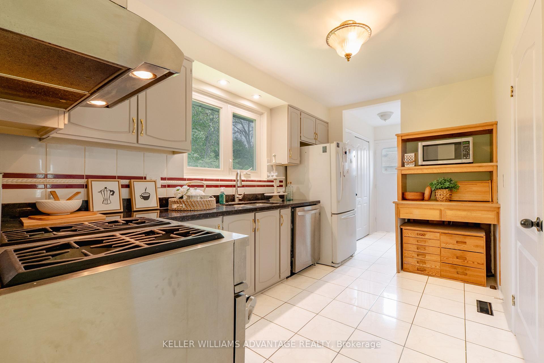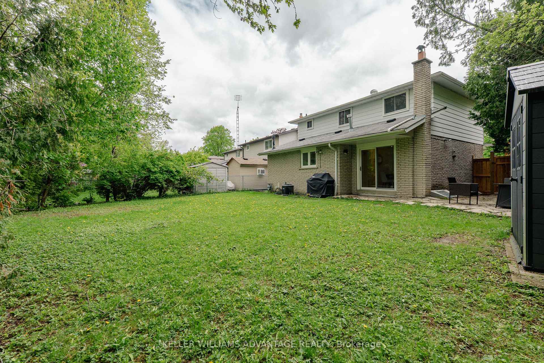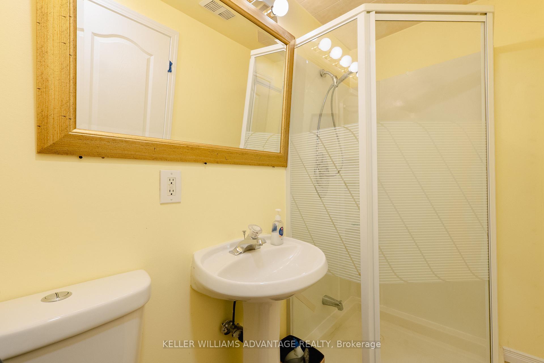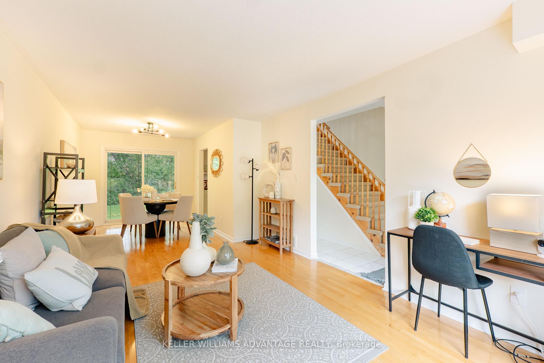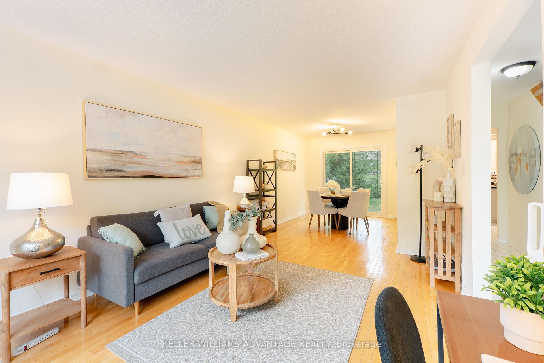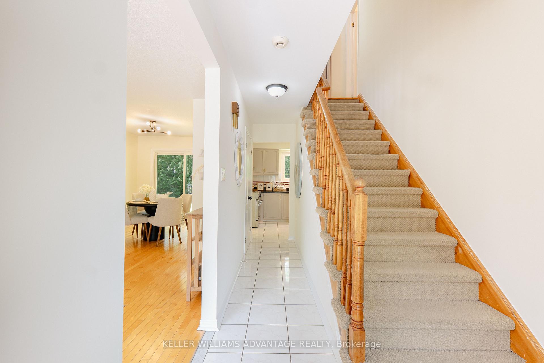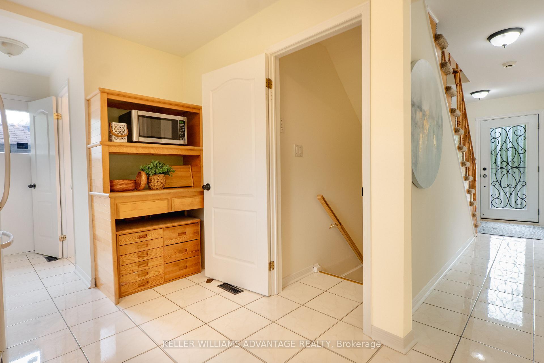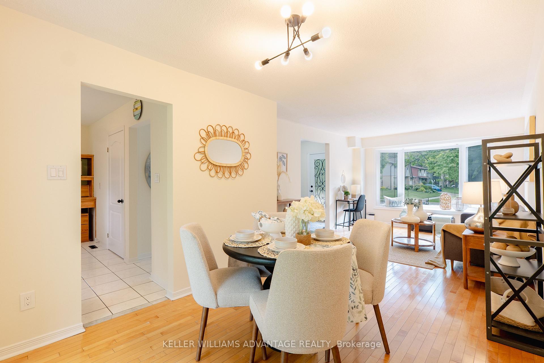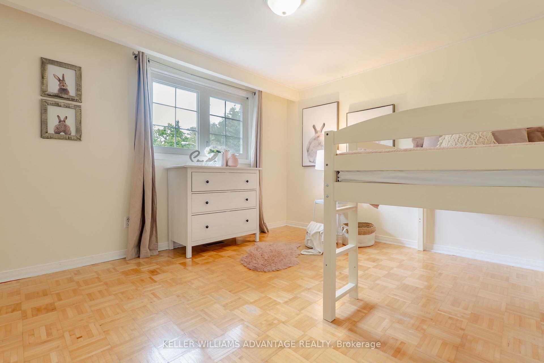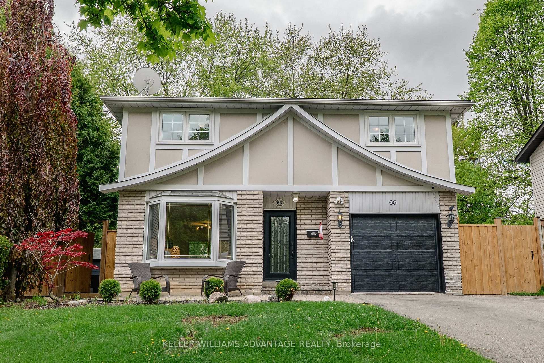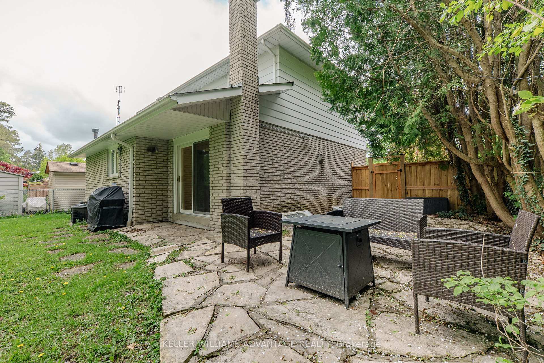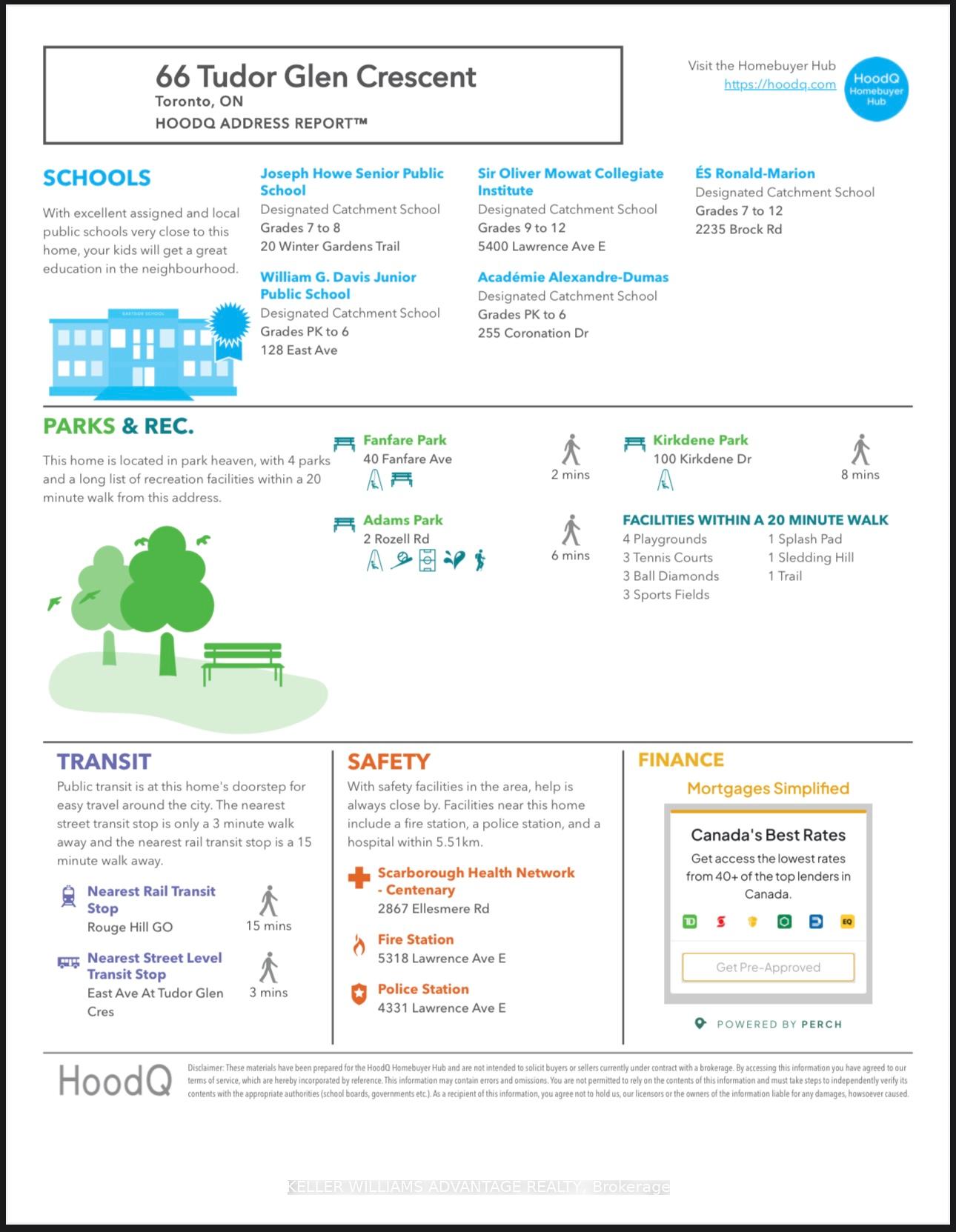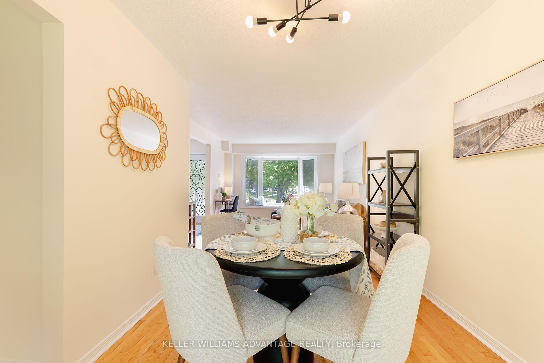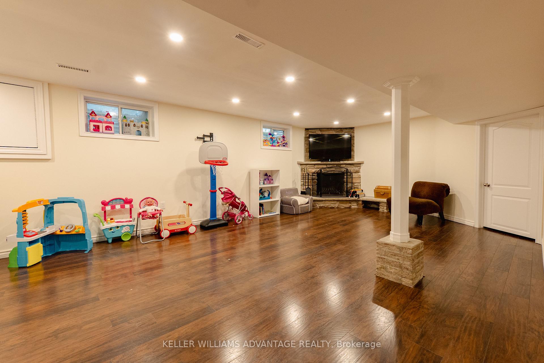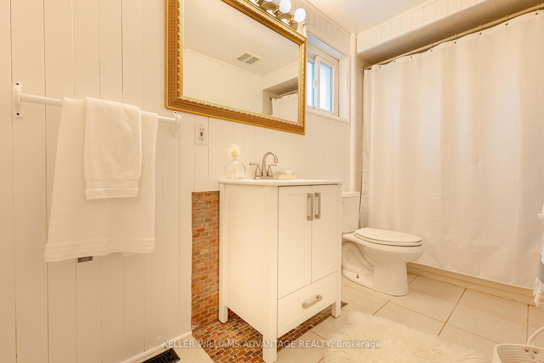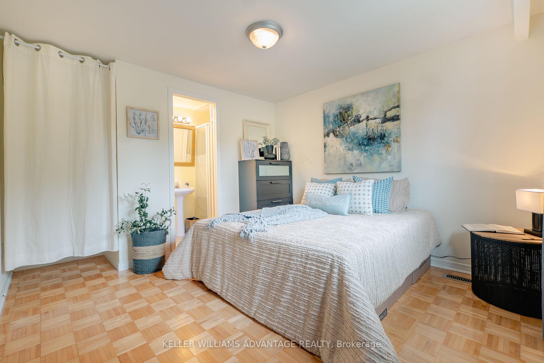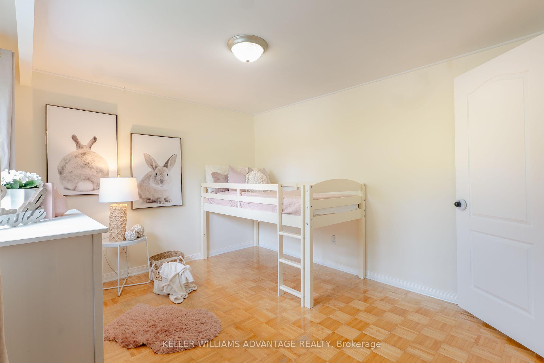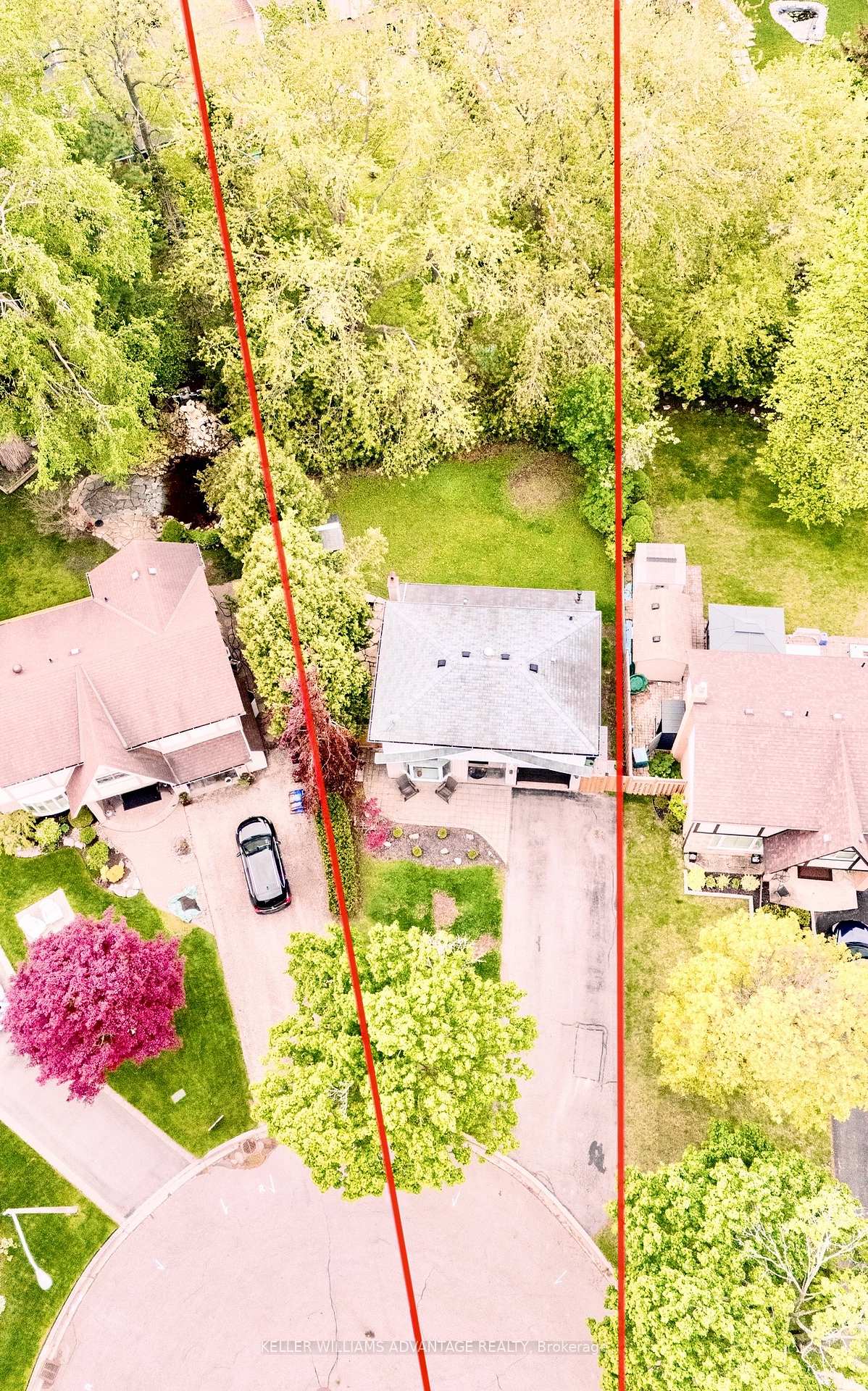$899,900
Available - For Sale
Listing ID: E12172546
66 Tudor Glen Cres , Toronto, M1C 2S2, Toronto
| Welcome to 66 Tudor Glen Crescent! Charming & well maintained 3 bedroom home in prime family-friendly neighbourhood. Sunny west-facing lot with fully fenced backyard. Walkout to backyard from dining room. Recent upgrades include new garage door (2024), EV charger panel (2024), new fence (2024), entire home professionally painted (2025), new washer, dryer & dishwasher (2024), front entrance door replaced (2023) and basement updated (2022). The finished basement offers extra living space with a large recreation room and a wood burning fireplace. Parking is easy with an attached single garage and a driveway that fits an additional 6 vehicles. Located in the desirable waterfront community of West Rouge, this home is within walking distance of top-rated schools, including West Rouge Jr PS, Joseph Howe Senior PS, Sir Oliver Mowat CI, and St. Brendans Catholic School. Nearby plazas within walking distance provide everyday essentials, including Metro, No Frills, Shoppers Drug Mart, LCBO, and TD Bank. Enjoy local dining at The Black Dog or Pasta Tutti Giorni. Outdoor enthusiasts will love the nearby parks and the Waterfront Trail. With the GO Train, TTC, and 401 nearby, this ideally located family home wont last long - don't miss your chance! |
| Price | $899,900 |
| Taxes: | $3891.00 |
| Occupancy: | Owner |
| Address: | 66 Tudor Glen Cres , Toronto, M1C 2S2, Toronto |
| Acreage: | < .50 |
| Directions/Cross Streets: | East Ave/Tudor Glen |
| Rooms: | 6 |
| Rooms +: | 1 |
| Bedrooms: | 3 |
| Bedrooms +: | 0 |
| Family Room: | F |
| Basement: | Finished |
| Level/Floor | Room | Length(ft) | Width(ft) | Descriptions | |
| Room 1 | Ground | Living Ro | 14.07 | 10.99 | Hardwood Floor, Bay Window |
| Room 2 | Ground | Dining Ro | 10.69 | 8.99 | Hardwood Floor, W/O To Yard |
| Room 3 | Ground | Kitchen | 12.1 | 8.2 | Ceramic Floor, Backsplash, Side Door |
| Room 4 | Second | Primary B | 10.99 | 10.89 | Parquet, 3 Pc Ensuite |
| Room 5 | Second | Bedroom 2 | 11.48 | 10.5 | Parquet |
| Room 6 | Second | Bedroom 3 | 12.69 | 9.48 | Parquet |
| Room 7 | Basement | Recreatio | 14.27 | 15.74 | Broadloom |
| Washroom Type | No. of Pieces | Level |
| Washroom Type 1 | 3 | Second |
| Washroom Type 2 | 4 | Second |
| Washroom Type 3 | 2 | Main |
| Washroom Type 4 | 0 | |
| Washroom Type 5 | 0 |
| Total Area: | 0.00 |
| Property Type: | Detached |
| Style: | 2-Storey |
| Exterior: | Brick, Vinyl Siding |
| Garage Type: | Built-In |
| (Parking/)Drive: | Private |
| Drive Parking Spaces: | 6 |
| Park #1 | |
| Parking Type: | Private |
| Park #2 | |
| Parking Type: | Private |
| Pool: | None |
| Approximatly Square Footage: | 1500-2000 |
| Property Features: | Beach, Lake/Pond |
| CAC Included: | N |
| Water Included: | N |
| Cabel TV Included: | N |
| Common Elements Included: | N |
| Heat Included: | N |
| Parking Included: | N |
| Condo Tax Included: | N |
| Building Insurance Included: | N |
| Fireplace/Stove: | Y |
| Heat Type: | Forced Air |
| Central Air Conditioning: | Central Air |
| Central Vac: | N |
| Laundry Level: | Syste |
| Ensuite Laundry: | F |
| Elevator Lift: | False |
| Sewers: | Sewer |
| Utilities-Cable: | Y |
| Utilities-Hydro: | Y |
$
%
Years
This calculator is for demonstration purposes only. Always consult a professional
financial advisor before making personal financial decisions.
| Although the information displayed is believed to be accurate, no warranties or representations are made of any kind. |
| KELLER WILLIAMS ADVANTAGE REALTY |
|
|

Shaukat Malik, M.Sc
Broker Of Record
Dir:
647-575-1010
Bus:
416-400-9125
Fax:
1-866-516-3444
| Virtual Tour | Book Showing | Email a Friend |
Jump To:
At a Glance:
| Type: | Freehold - Detached |
| Area: | Toronto |
| Municipality: | Toronto E10 |
| Neighbourhood: | Rouge E10 |
| Style: | 2-Storey |
| Tax: | $3,891 |
| Beds: | 3 |
| Baths: | 3 |
| Fireplace: | Y |
| Pool: | None |
Locatin Map:
Payment Calculator:

