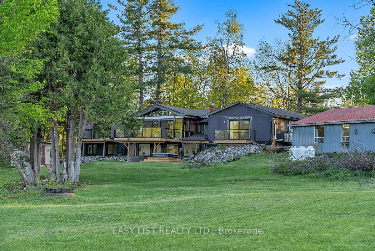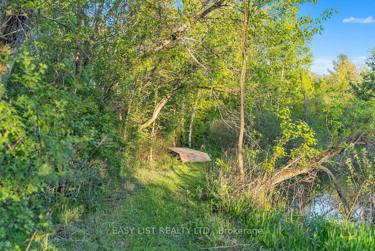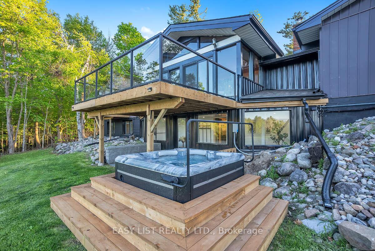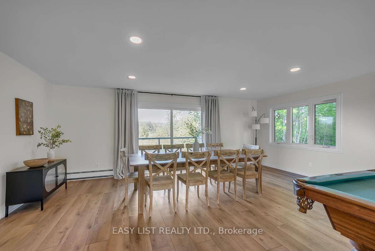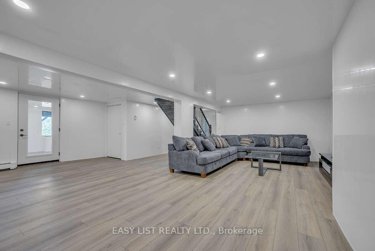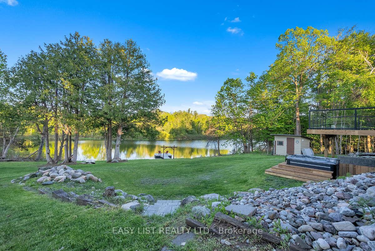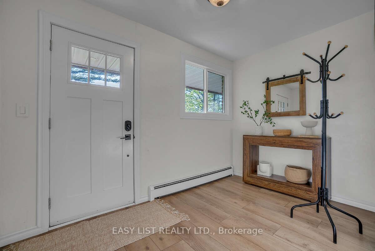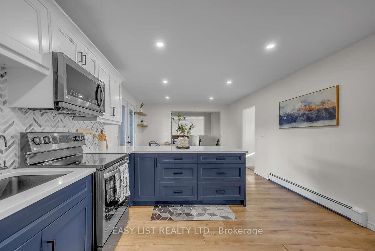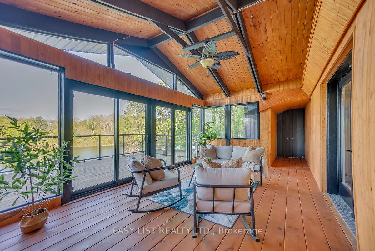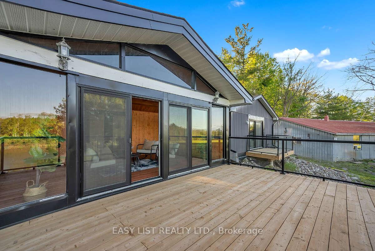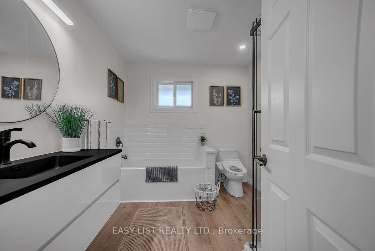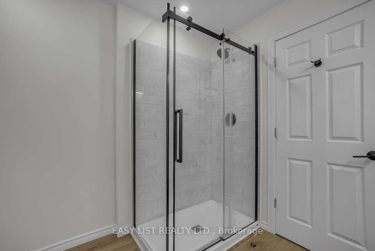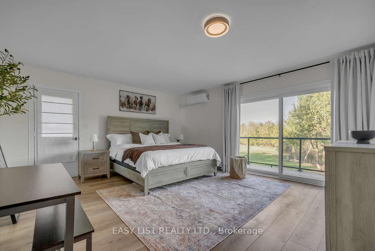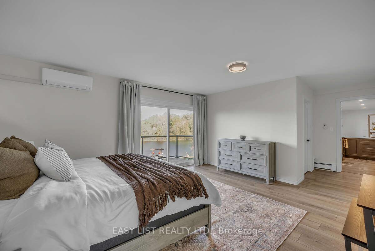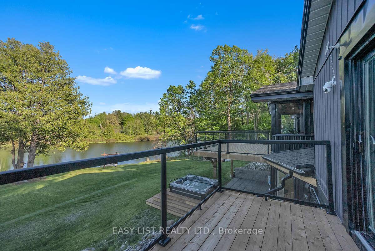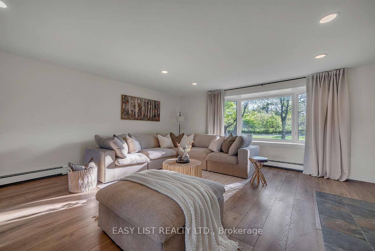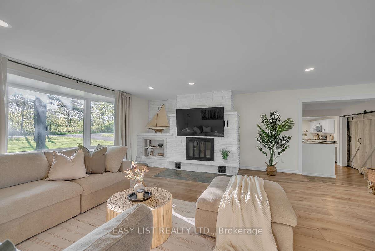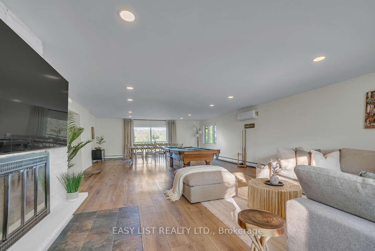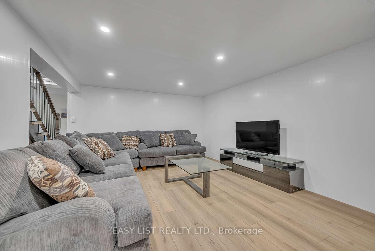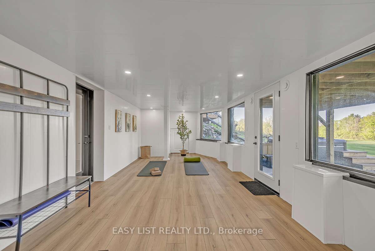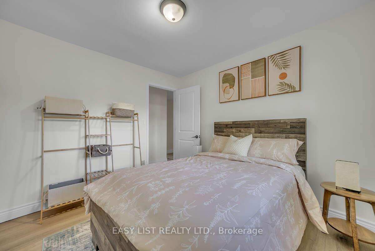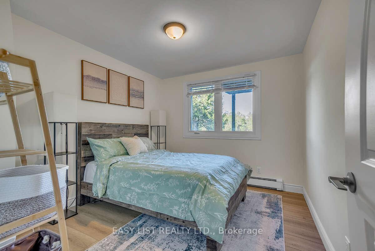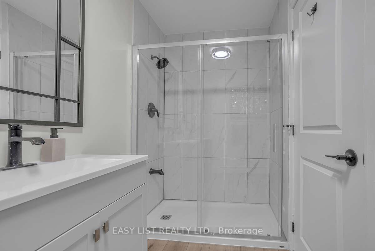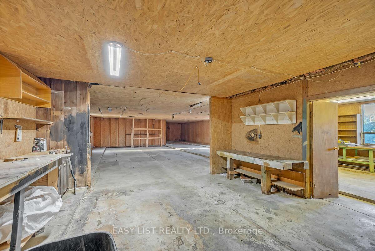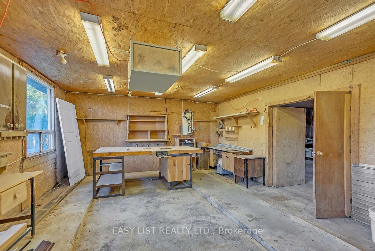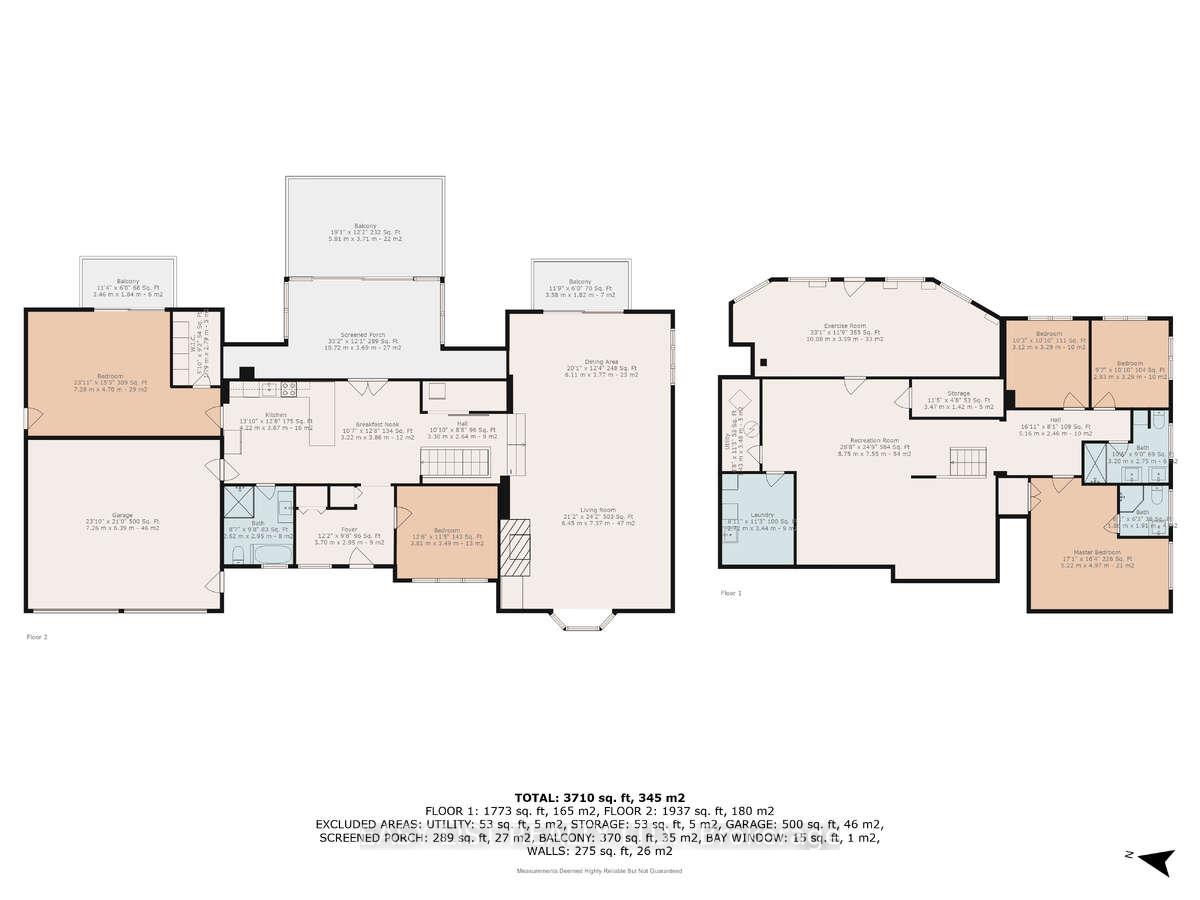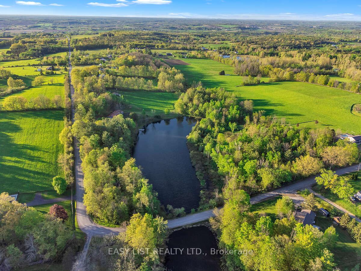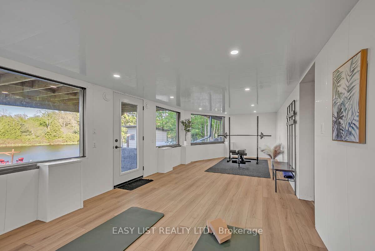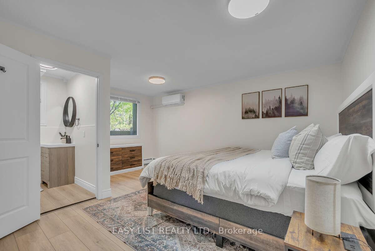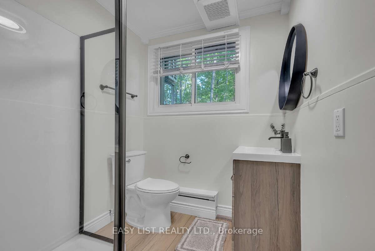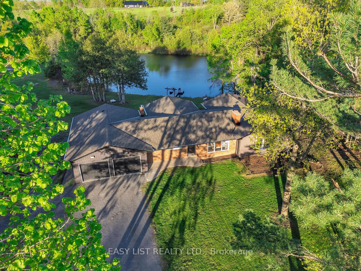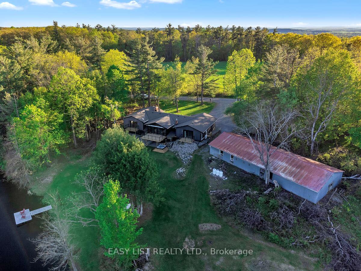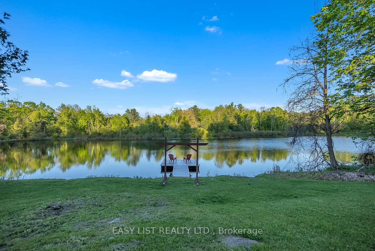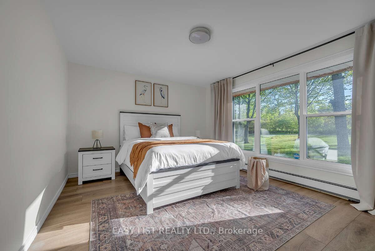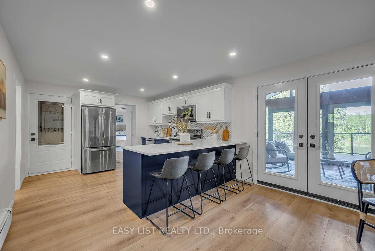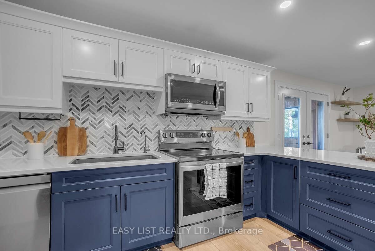$1,149,000
Available - For Sale
Listing ID: X12174482
684 Gallivan Road , Quinte West, K0K 3E0, Hastings
| For more info on this property, please click the Brochure button. Discover this breathtaking 23+ acre estate in Quinte West, offering the perfect blend of privacy, nature, and modern living. This beautifully appointed 5-bedroom, 3-bathroom walk-out home features a stunning 2-acre pond, scenic trails with charming bridges, and a 2,800 sq ft barn equipped with hydro - ideal for hobbies, storage, or creative projects. Inside, the main floor boasts a spacious kitchen with quartz countertops, new appliances, and a sunlit Muskoka Room that opens onto a private deck - perfect for morning coffee or evening relaxation. The fully finished basement adds even more versatility with a games room and dedicated workout area. Whether you're a growing family, outdoor enthusiast, or hobbyist, this unique property offers endless possibilities - all just minutes from Belleville and Stirling. |
| Price | $1,149,000 |
| Taxes: | $5000.00 |
| Occupancy: | Owner |
| Address: | 684 Gallivan Road , Quinte West, K0K 3E0, Hastings |
| Acreage: | 10-24.99 |
| Directions/Cross Streets: | EGGLETON RD |
| Rooms: | 6 |
| Bedrooms: | 3 |
| Bedrooms +: | 0 |
| Family Room: | T |
| Basement: | Finished wit, Full |
| Washroom Type | No. of Pieces | Level |
| Washroom Type 1 | 4 | Main |
| Washroom Type 2 | 3 | Basement |
| Washroom Type 3 | 0 | |
| Washroom Type 4 | 0 | |
| Washroom Type 5 | 0 |
| Total Area: | 0.00 |
| Property Type: | Detached |
| Style: | Bungalow |
| Exterior: | Vinyl Siding, Brick Front |
| Garage Type: | Attached |
| (Parking/)Drive: | Available |
| Drive Parking Spaces: | 8 |
| Park #1 | |
| Parking Type: | Available |
| Park #2 | |
| Parking Type: | Available |
| Pool: | None |
| Other Structures: | Barn, Workshop |
| Approximatly Square Footage: | 3500-5000 |
| Property Features: | Golf, Lake/Pond |
| CAC Included: | N |
| Water Included: | N |
| Cabel TV Included: | N |
| Common Elements Included: | N |
| Heat Included: | N |
| Parking Included: | N |
| Condo Tax Included: | N |
| Building Insurance Included: | N |
| Fireplace/Stove: | Y |
| Heat Type: | Baseboard |
| Central Air Conditioning: | Wall Unit(s |
| Central Vac: | N |
| Laundry Level: | Syste |
| Ensuite Laundry: | F |
| Sewers: | Septic |
$
%
Years
This calculator is for demonstration purposes only. Always consult a professional
financial advisor before making personal financial decisions.
| Although the information displayed is believed to be accurate, no warranties or representations are made of any kind. |
| EASY LIST REALTY LTD. |
|
|

Shaukat Malik, M.Sc
Broker Of Record
Dir:
647-575-1010
Bus:
416-400-9125
Fax:
1-866-516-3444
| Book Showing | Email a Friend |
Jump To:
At a Glance:
| Type: | Freehold - Detached |
| Area: | Hastings |
| Municipality: | Quinte West |
| Neighbourhood: | Sidney Ward |
| Style: | Bungalow |
| Tax: | $5,000 |
| Beds: | 3 |
| Baths: | 3 |
| Fireplace: | Y |
| Pool: | None |
Locatin Map:
Payment Calculator:

