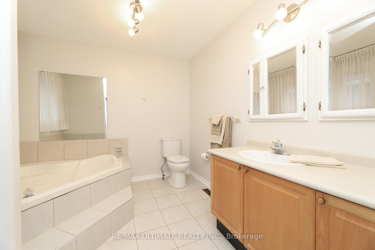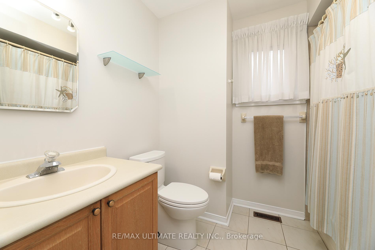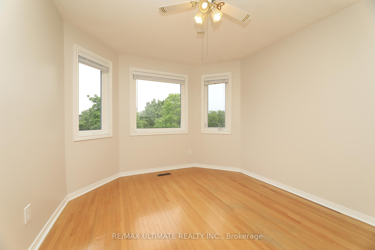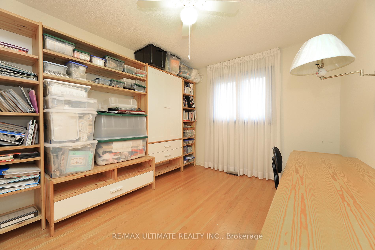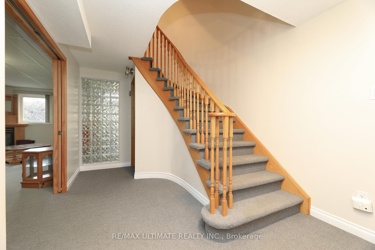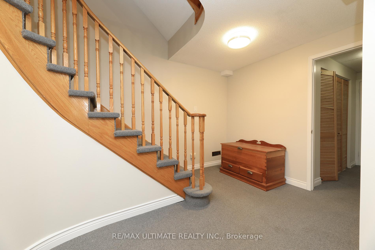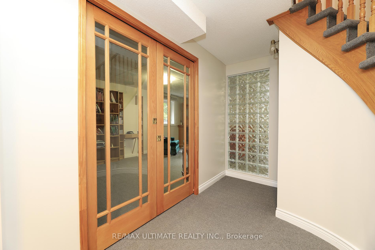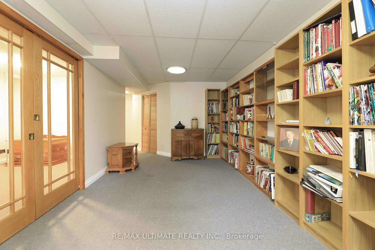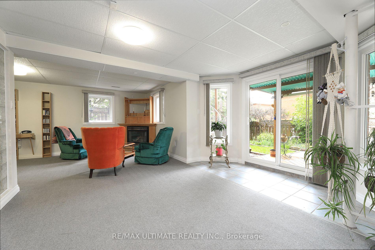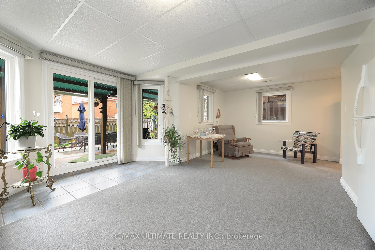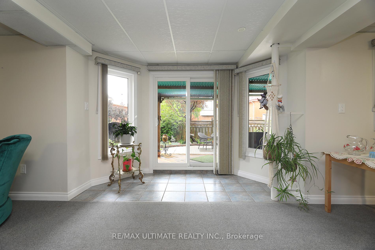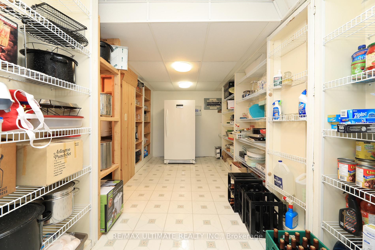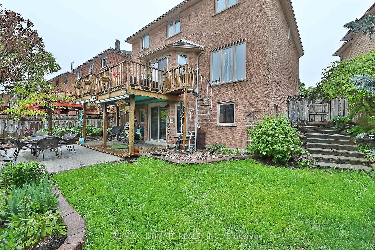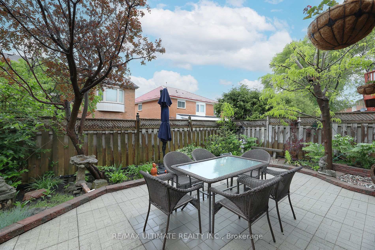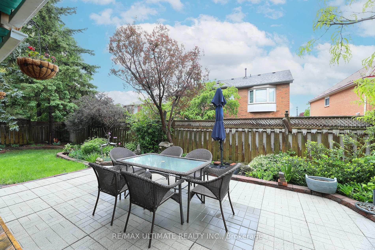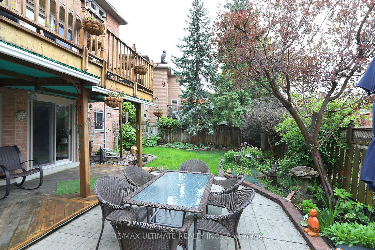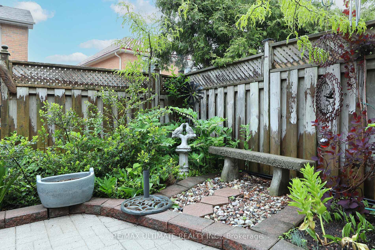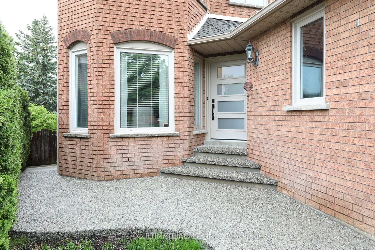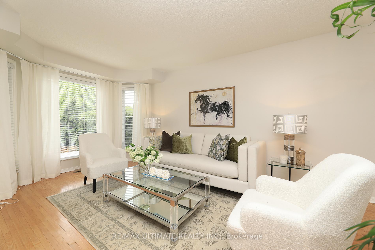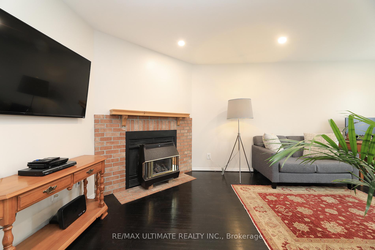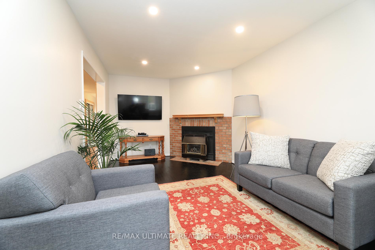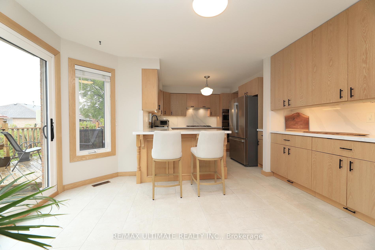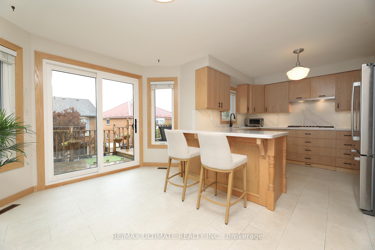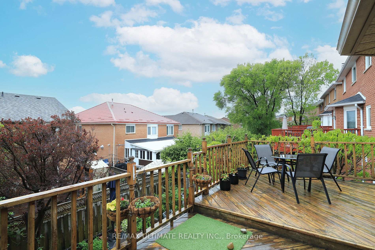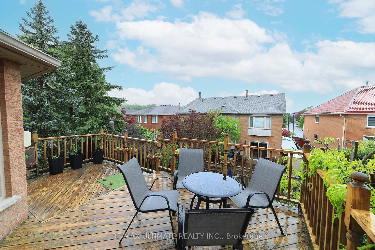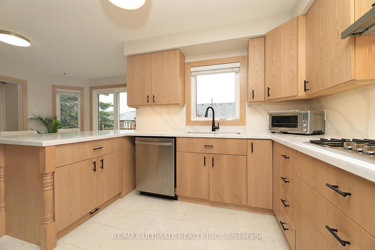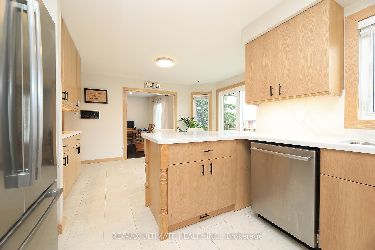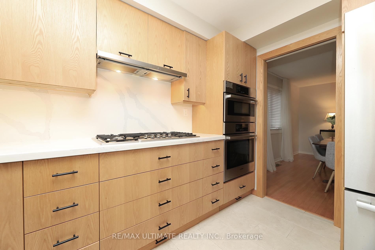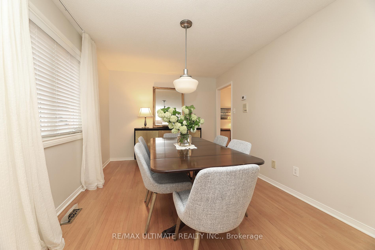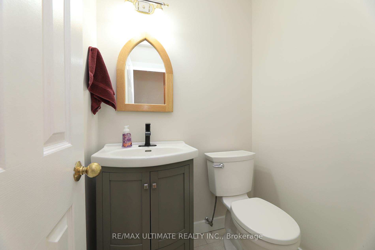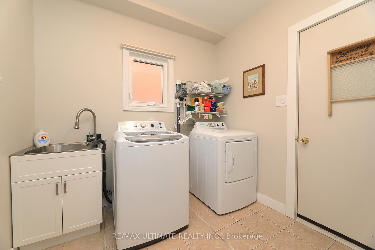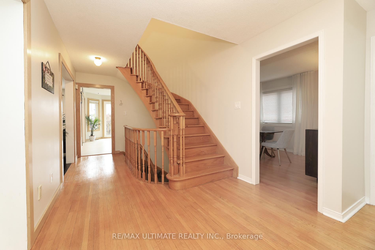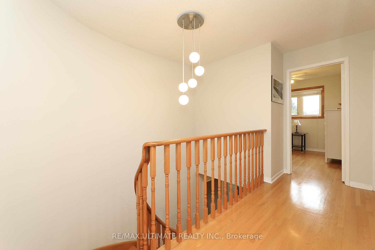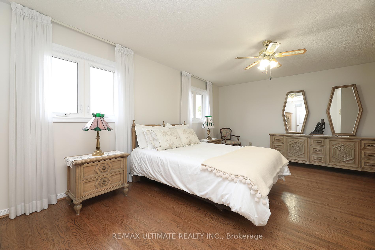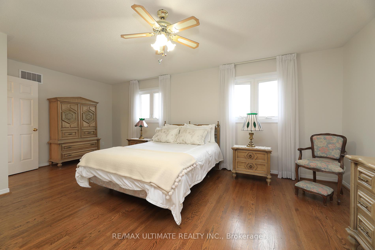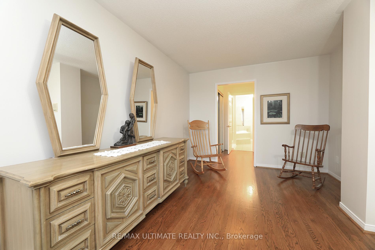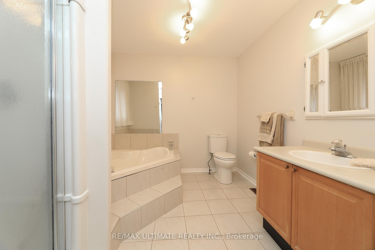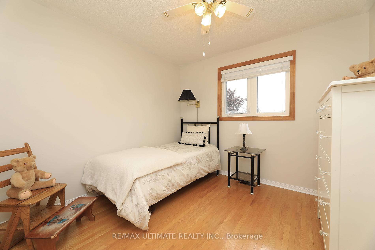$1,679,000
Available - For Sale
Listing ID: W12173833
1169 Ewing Cres , Mississauga, L5V 1C1, Peel
| Beautifully Maintained And Tastefully Renovated 4-Bedroom Center Hall Plan. Home Features, A Huge Sun Filled Kitchen With Breakfast Bar And An Enormous Amount Of Storage, Walks Out To A Large Deck Overlooking Mature Garden. Gleaming Hardwood Floors Throughout And Windows Galore, Makes This Feel Good Home A Cheerful And Relaxing Oasis To Come Home To. Glorious Light Filled Basement Feels Like A Main Floor. Walks Out To A Large Protected Deck And Lush Garden. Close To All Amenities Schools, (Both Catholic And Public) Heartland Shopping Center, Rivergrove Community Center, And Hiking Trails. Its Close Access To The 401 At Mavis Rd Makes It A Convenient Location. Public Open House Sunday June 1 2025, 2-4 PM |
| Price | $1,679,000 |
| Taxes: | $7629.92 |
| Occupancy: | Owner |
| Address: | 1169 Ewing Cres , Mississauga, L5V 1C1, Peel |
| Directions/Cross Streets: | Britannia Rd W/ Douguy Blvd |
| Rooms: | 8 |
| Bedrooms: | 4 |
| Bedrooms +: | 0 |
| Family Room: | T |
| Basement: | Finished wit |
| Level/Floor | Room | Length(ft) | Width(ft) | Descriptions | |
| Room 1 | Main | Living Ro | 15.71 | 10.14 | Bay Window, Hardwood Floor |
| Room 2 | Main | Dining Ro | 14.43 | 10.17 | Hardwood Floor |
| Room 3 | Main | Family Ro | 20.27 | 10.17 | Hardwood Floor, Gas Fireplace |
| Room 4 | Main | Kitchen | 13.84 | 19.68 | Family Size Kitchen, Breakfast Bar, W/O To Deck |
| Room 5 | Second | Bedroom | 17.88 | 20.01 | 4 Pc Ensuite, Double Closet, Hardwood Floor |
| Room 6 | Second | Bedroom | 9.91 | 13.32 | Closet, Hardwood Floor |
| Room 7 | Second | Bedroom | 9.87 | 10.36 | Closet, Hardwood Floor |
| Room 8 | Second | Bedroom | 12.82 | 10.2 | Closet, Hardwood Floor |
| Room 9 | Basement | Recreatio | 26.21 | 26.44 | Broadloom, Gas Fireplace, W/O To Garden |
| Room 10 | Basement | Utility R | 9.02 | 15.74 | Tile Floor, B/I Shelves |
| Washroom Type | No. of Pieces | Level |
| Washroom Type 1 | 2 | Main |
| Washroom Type 2 | 4 | Second |
| Washroom Type 3 | 3 | Basement |
| Washroom Type 4 | 0 | |
| Washroom Type 5 | 0 |
| Total Area: | 0.00 |
| Property Type: | Detached |
| Style: | 2-Storey |
| Exterior: | Brick |
| Garage Type: | Attached |
| Drive Parking Spaces: | 2 |
| Pool: | None |
| Approximatly Square Footage: | 2000-2500 |
| CAC Included: | N |
| Water Included: | N |
| Cabel TV Included: | N |
| Common Elements Included: | N |
| Heat Included: | N |
| Parking Included: | N |
| Condo Tax Included: | N |
| Building Insurance Included: | N |
| Fireplace/Stove: | Y |
| Heat Type: | Forced Air |
| Central Air Conditioning: | Central Air |
| Central Vac: | N |
| Laundry Level: | Syste |
| Ensuite Laundry: | F |
| Sewers: | Sewer |
$
%
Years
This calculator is for demonstration purposes only. Always consult a professional
financial advisor before making personal financial decisions.
| Although the information displayed is believed to be accurate, no warranties or representations are made of any kind. |
| RE/MAX ULTIMATE REALTY INC. |
|
|

Shaukat Malik, M.Sc
Broker Of Record
Dir:
647-575-1010
Bus:
416-400-9125
Fax:
1-866-516-3444
| Book Showing | Email a Friend |
Jump To:
At a Glance:
| Type: | Freehold - Detached |
| Area: | Peel |
| Municipality: | Mississauga |
| Neighbourhood: | East Credit |
| Style: | 2-Storey |
| Tax: | $7,629.92 |
| Beds: | 4 |
| Baths: | 4 |
| Fireplace: | Y |
| Pool: | None |
Locatin Map:
Payment Calculator:

