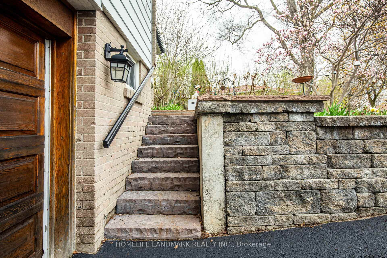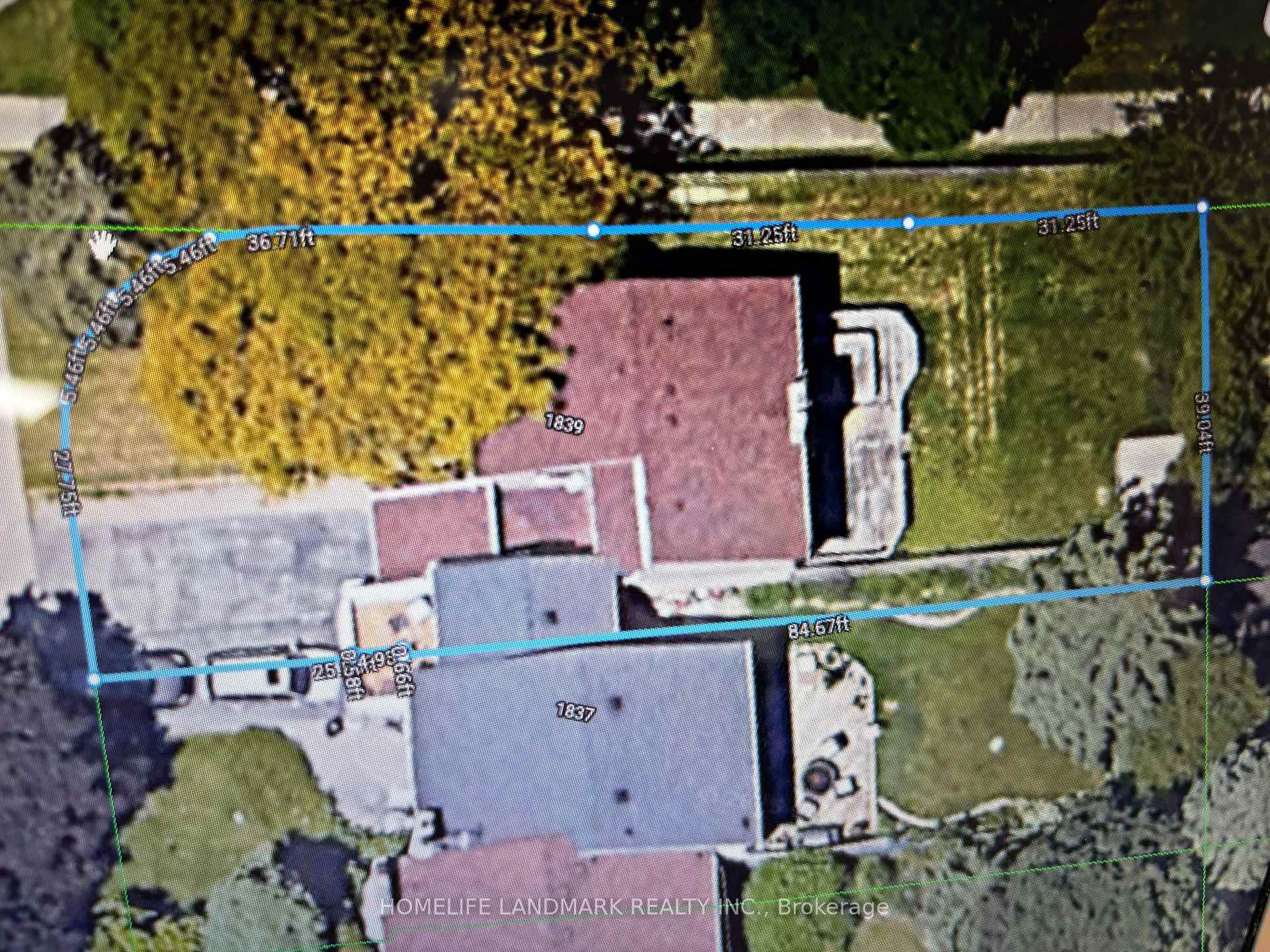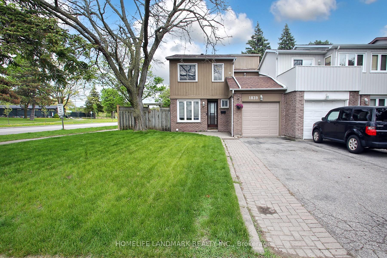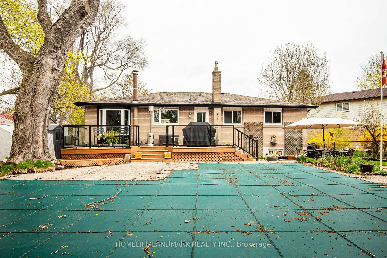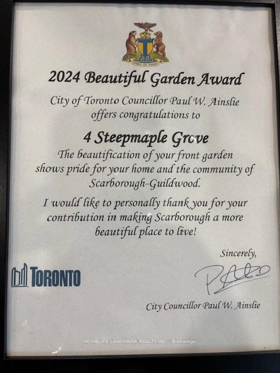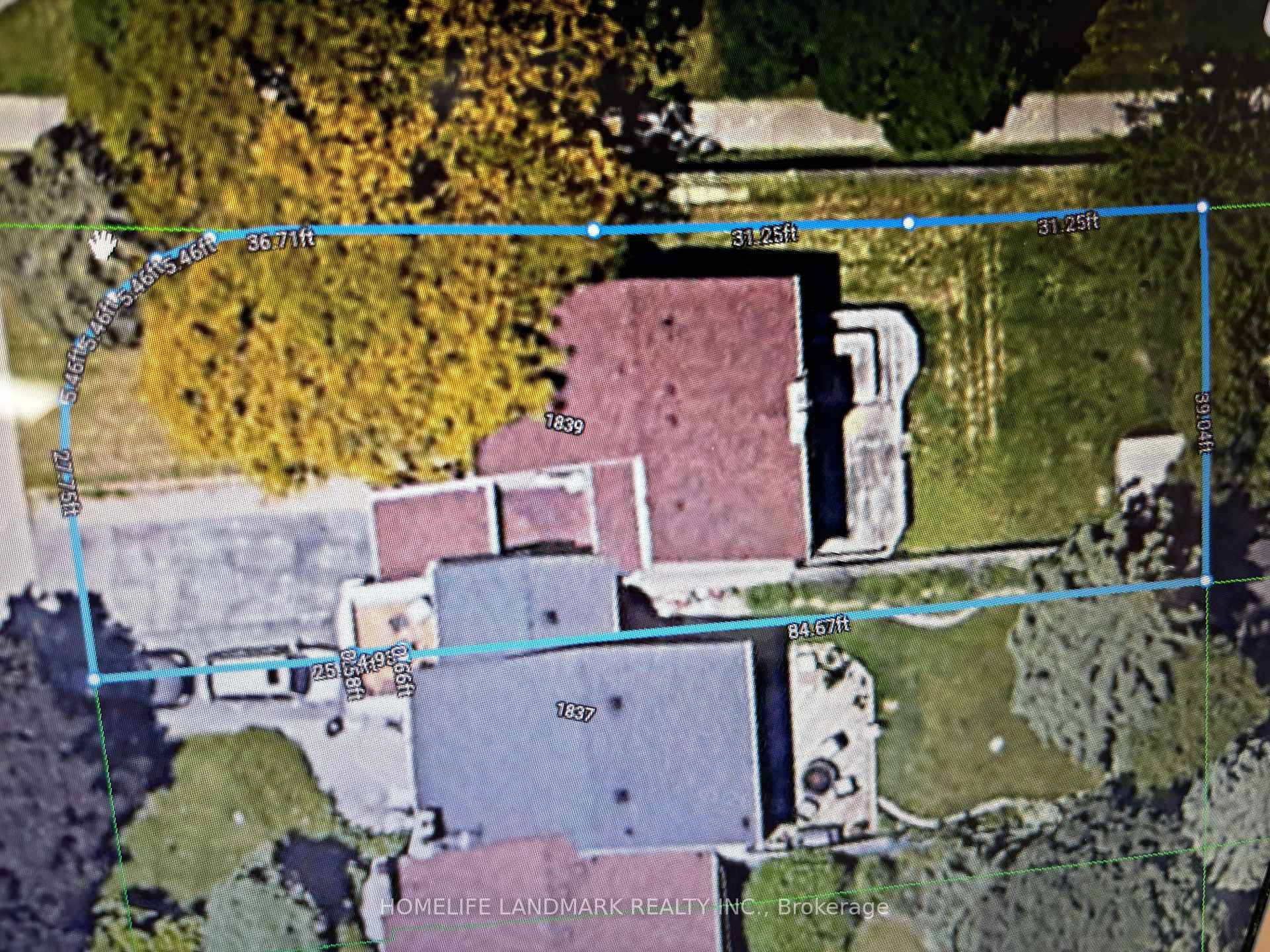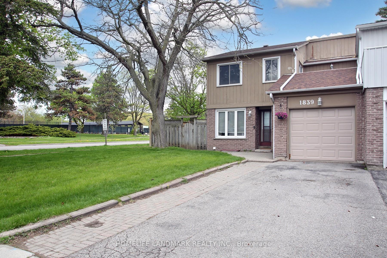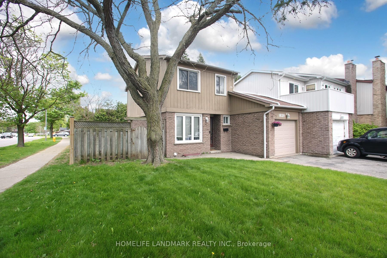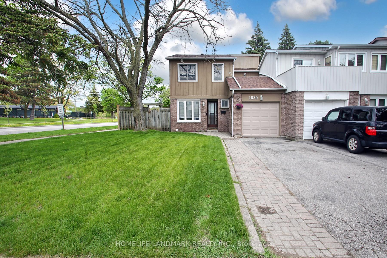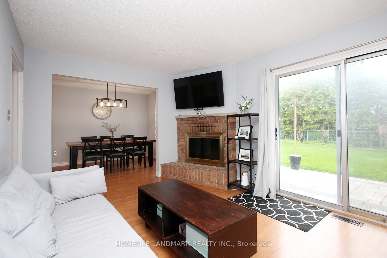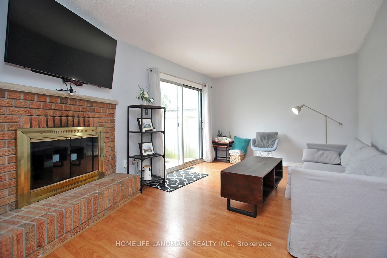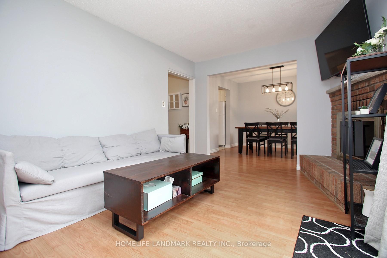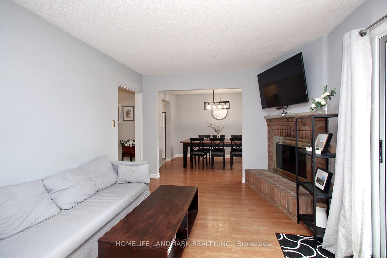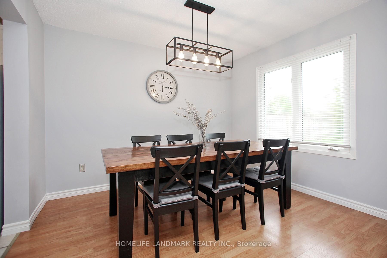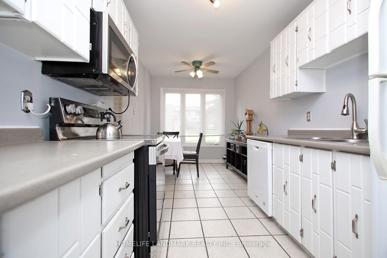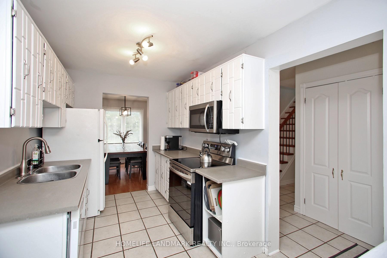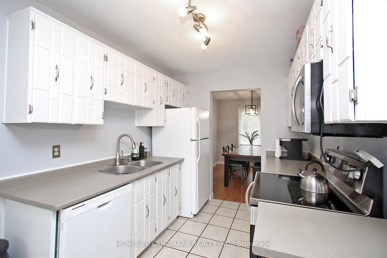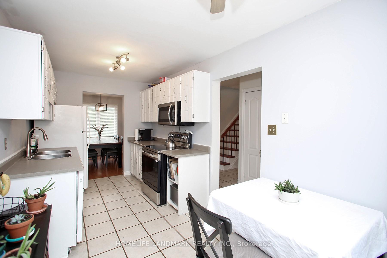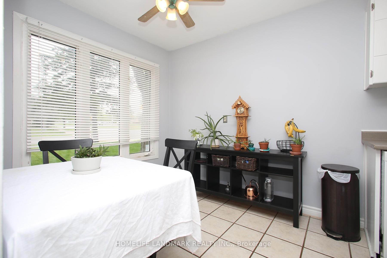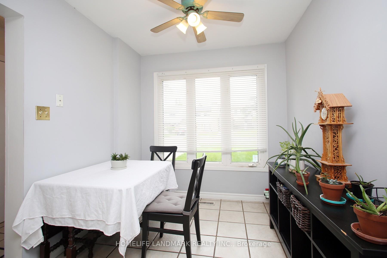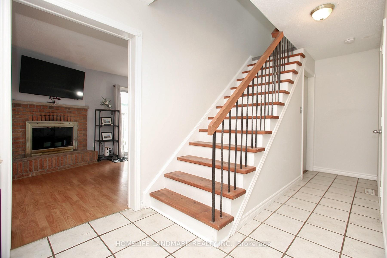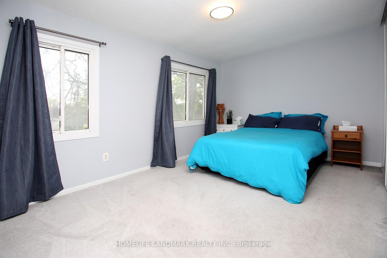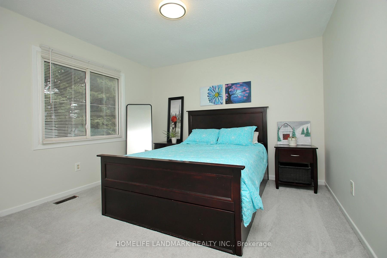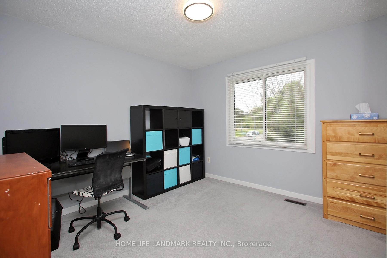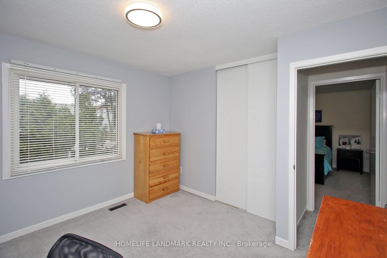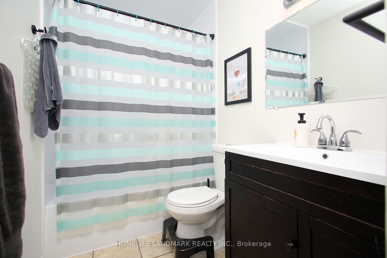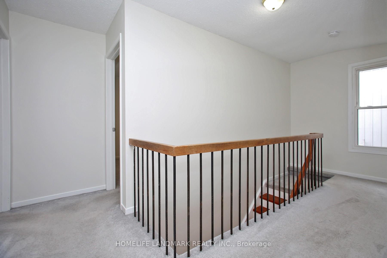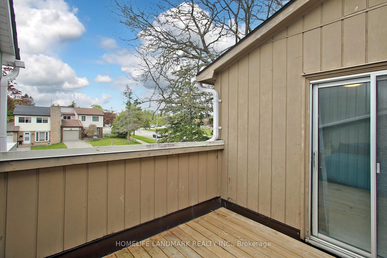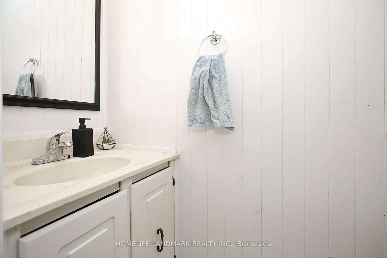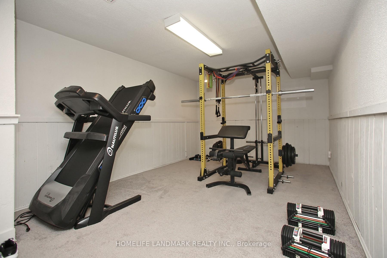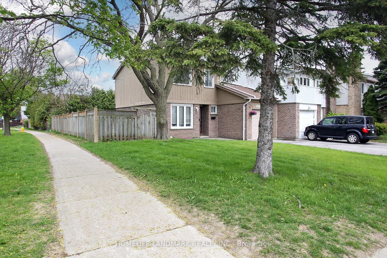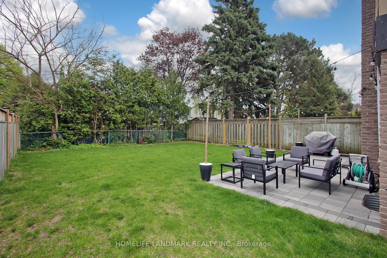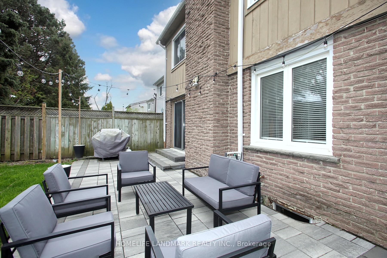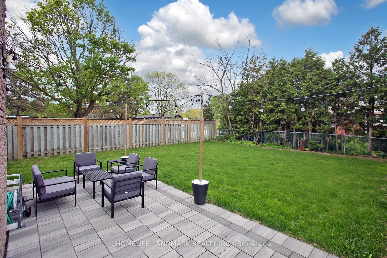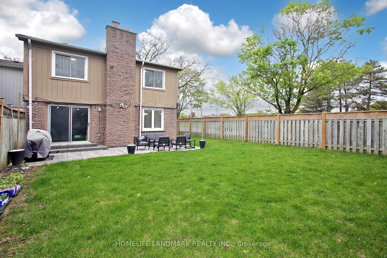Sold
Listing ID: E12161964
1839 Walnut Lane , Pickering, L1V 2X5, Durham
| ***Offers Anytime***/ Freehold End-Unit Attached Home On L-a-r-g-e Corner Lot Offers Enhanced Privacy And Abundant Natural Light***Features a S-p-a-c-i-o-u-s Yard with Generous Outdoor space perfect for gardening, family activities and Fabulous Stone Patio area approximately 25ftx10ft is ideal for Entertaining***Family Sized kitchen offers a Breakfast area with Picture window overlooking the front yard while allowing the natural light in***Dining Room is open to Living Room-great for large family gatherings***Fireplace and Walkout to Yard and Patio from Living Room is convenient and desirable***Primary Bedroom features oversized windows, generous closet space and Walkout to Balcony, two additional well sized bedrooms each with ample closet space and large windows overlooking the Backyard and an updated 4 Piece bathroom are all located on the Second Floor***An Open Rec. Room, laundry/furnace room and plenty of Storage area are featured in the Basement***Entry from Garage to Main Floor***Superb Neighbourhood and Beautiful Tree lined Street with all amenities nearby*** |
| Listed Price | $725,000 |
| Taxes: | $5088.55 |
| Occupancy: | Owner |
| Address: | 1839 Walnut Lane , Pickering, L1V 2X5, Durham |
| Directions/Cross Streets: | E. of Dixie Rd/ Glenanna Rd/N. of Kingston Rd (Hwy 2) |
| Rooms: | 6 |
| Rooms +: | 1 |
| Bedrooms: | 3 |
| Bedrooms +: | 0 |
| Family Room: | F |
| Basement: | Finished |
| Level/Floor | Room | Length(ft) | Width(ft) | Descriptions | |
| Room 1 | Main | Living Ro | 15.55 | 10.82 | W/O To Yard, Fireplace, Laminate |
| Room 2 | Main | Dining Ro | 9.97 | 9.41 | Overlooks Backyard, Picture Window, Laminate |
| Room 3 | Main | Kitchen | 17.48 | 7.9 | Family Size Kitchen, Breakfast Area, Picture Window |
| Room 4 | Second | Primary B | 15.22 | 9.97 | W/O To Balcony, Large Closet, Overlooks Frontyard |
| Room 5 | Second | Bedroom 2 | 12.07 | 11.48 | Overlooks Backyard, Closet, Broadloom |
| Room 6 | Second | Bedroom 3 | 11.38 | 11.22 | Overlooks Backyard, Closet, Broadloom |
| Room 7 | Basement | Recreatio | 23.98 | 14.4 | Open Concept, Irregular Room, Broadloom |
| Washroom Type | No. of Pieces | Level |
| Washroom Type 1 | 4 | Second |
| Washroom Type 2 | 2 | Main |
| Washroom Type 3 | 0 | |
| Washroom Type 4 | 0 | |
| Washroom Type 5 | 0 |
| Total Area: | 0.00 |
| Property Type: | Att/Row/Townhouse |
| Style: | 2-Storey |
| Exterior: | Brick, Wood |
| Garage Type: | Attached |
| Drive Parking Spaces: | 2 |
| Pool: | None |
| Approximatly Square Footage: | 1100-1500 |
| CAC Included: | N |
| Water Included: | N |
| Cabel TV Included: | N |
| Common Elements Included: | N |
| Heat Included: | N |
| Parking Included: | N |
| Condo Tax Included: | N |
| Building Insurance Included: | N |
| Fireplace/Stove: | Y |
| Heat Type: | Forced Air |
| Central Air Conditioning: | Central Air |
| Central Vac: | N |
| Laundry Level: | Syste |
| Ensuite Laundry: | F |
| Sewers: | Sewer |
| Although the information displayed is believed to be accurate, no warranties or representations are made of any kind. |
| HOMELIFE LANDMARK REALTY INC. |
|
|

Shaukat Malik, M.Sc
Broker Of Record
Dir:
647-575-1010
Bus:
416-400-9125
Fax:
1-866-516-3444
| Virtual Tour | Email a Friend |
Jump To:
At a Glance:
| Type: | Freehold - Att/Row/Townhouse |
| Area: | Durham |
| Municipality: | Pickering |
| Neighbourhood: | Liverpool |
| Style: | 2-Storey |
| Tax: | $5,088.55 |
| Beds: | 3 |
| Baths: | 2 |
| Fireplace: | Y |
| Pool: | None |
Locatin Map:

