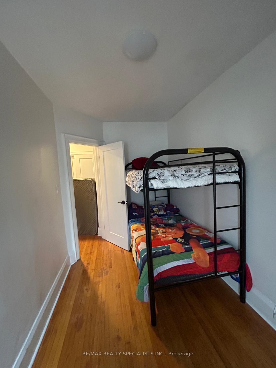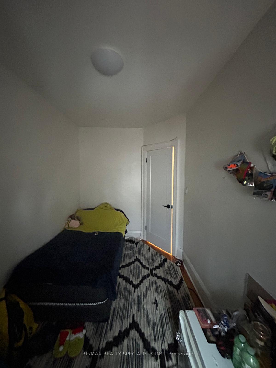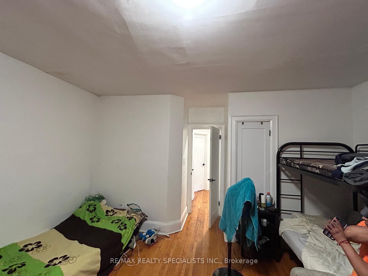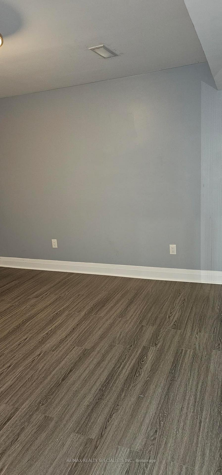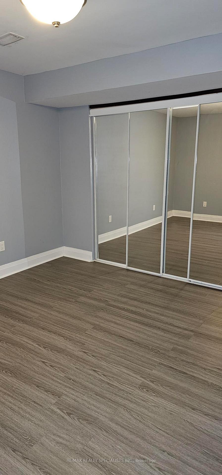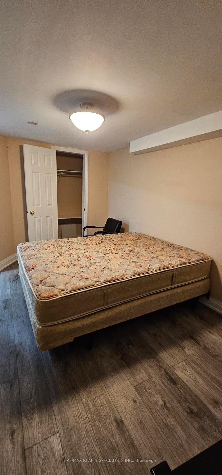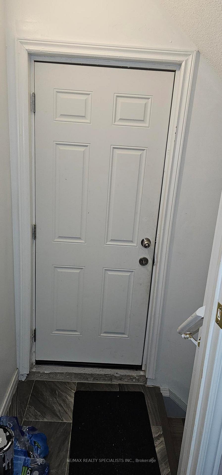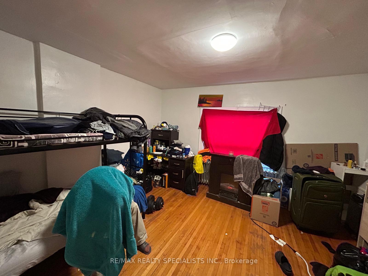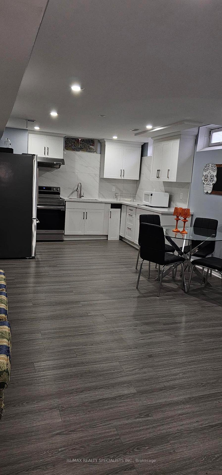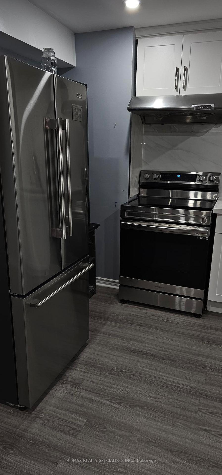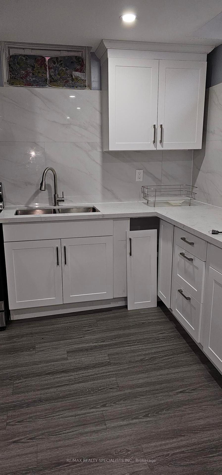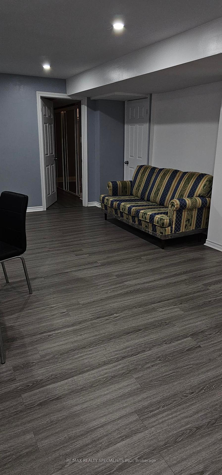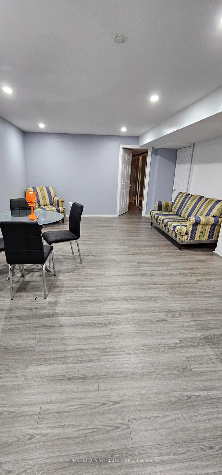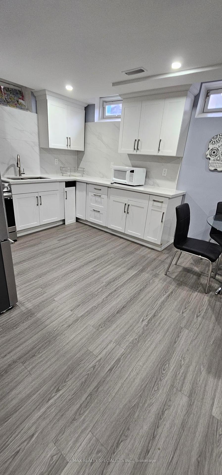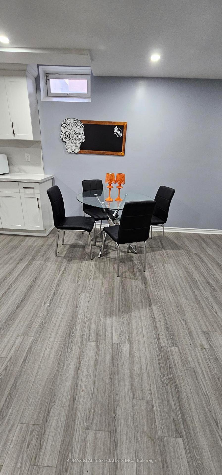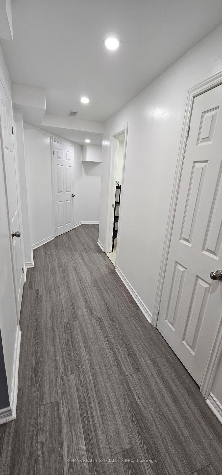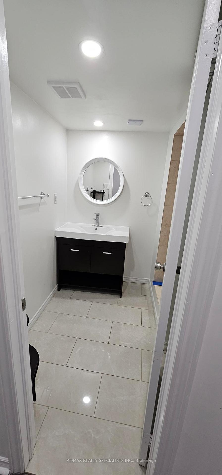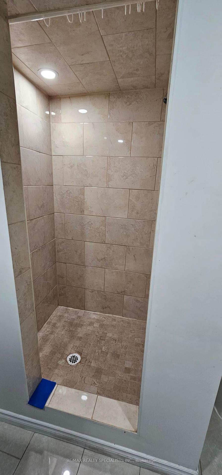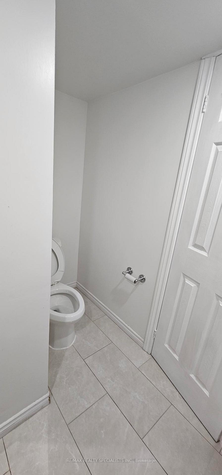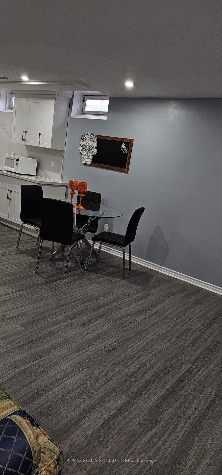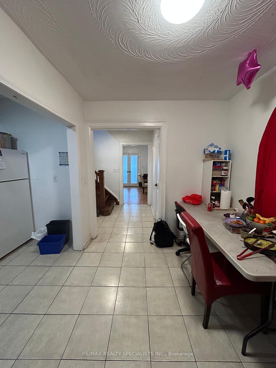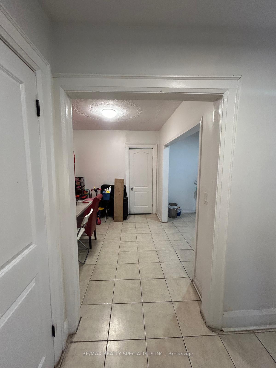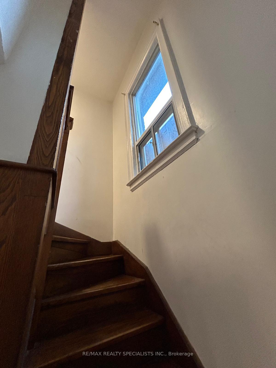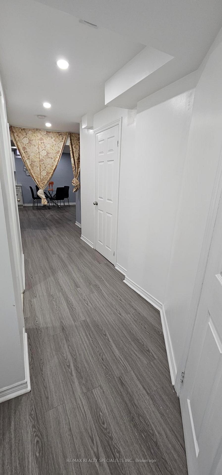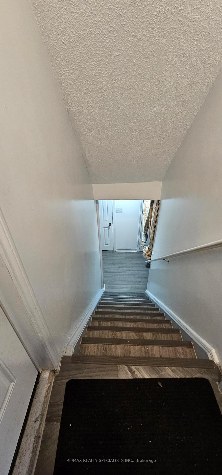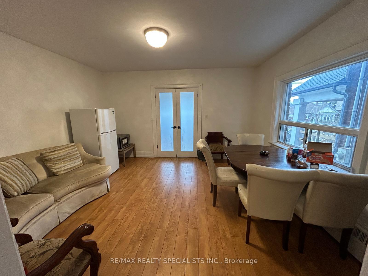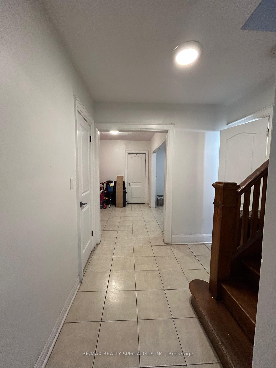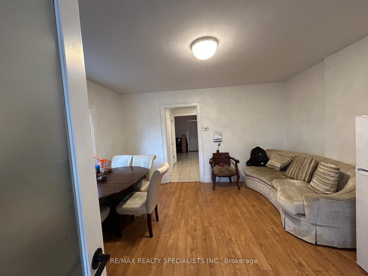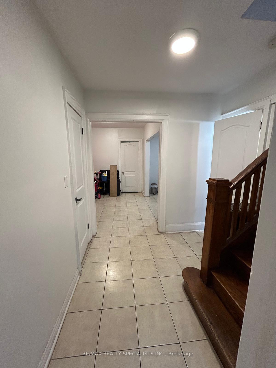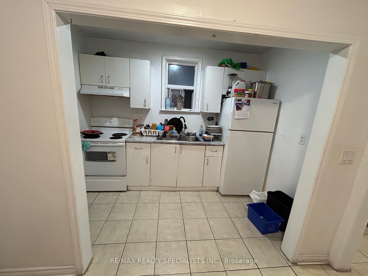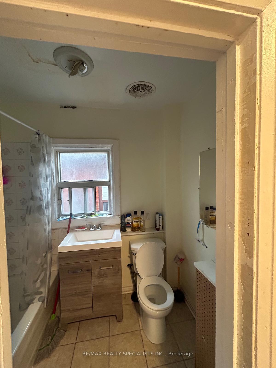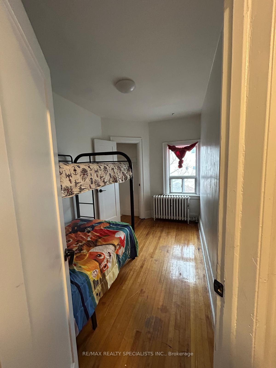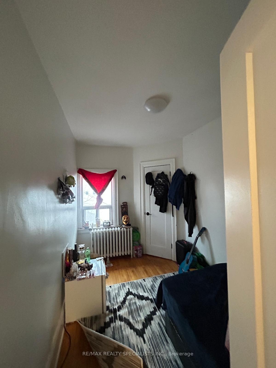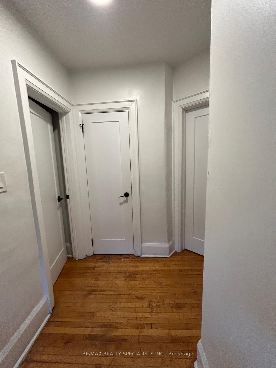$2,999
Available - For Rent
Listing ID: C12174472
628 Oakwood Aven , Toronto, M6E 2Y1, Toronto
| Investors Opportunity! Excellent potential, 4 bedrooms, 2 washrooms, Detached, with finished basement. separate entrance, 2nd kitchen, Walk out to back yard. Great Lot size, with potential to be extended. 1,981 ft 230 ft. Excellent, Location steps away from New Subway Station! This house can be turned into a 3Plex, or 4Plex lots of opportunity for growth! Enjoy Perfect convenience of being a short walk from the shops and restaurants on Eglinton Avenue and the scenic trails of Cedarvale Park. Don't miss your chance to own in this highly sought-after neighborhood that is being improved upon, and a lot of new building and renovations in the area! |
| Price | $2,999 |
| Taxes: | $0.00 |
| Occupancy: | Tenant |
| Address: | 628 Oakwood Aven , Toronto, M6E 2Y1, Toronto |
| Directions/Cross Streets: | Oakwood Ave. and Eglinton Ave. |
| Rooms: | 7 |
| Bedrooms: | 4 |
| Bedrooms +: | 0 |
| Family Room: | F |
| Basement: | Apartment, Separate Ent |
| Furnished: | Unfu |
| Level/Floor | Room | Length(ft) | Width(ft) | Descriptions | |
| Room 1 | Main | Living Ro | Large Window, Combined w/Dining | ||
| Room 2 | Main | Dining Ro | Large Window, Combined w/Living | ||
| Room 3 | Main | Kitchen | Eat-in Kitchen | ||
| Room 4 | Main | Den | Walk-Out | ||
| Room 5 | Second | Primary B | Window, Closet | ||
| Room 6 | Second | Bedroom 2 | Window, B/I Closet | ||
| Room 7 | Second | Bedroom 3 | Window, Closet | ||
| Room 8 | Second | Bedroom 4 | Window, Closet |
| Washroom Type | No. of Pieces | Level |
| Washroom Type 1 | 3 | Second |
| Washroom Type 2 | 3 | Basement |
| Washroom Type 3 | 0 | |
| Washroom Type 4 | 0 | |
| Washroom Type 5 | 0 |
| Total Area: | 0.00 |
| Property Type: | Detached |
| Style: | 2-Storey |
| Exterior: | Brick |
| Garage Type: | None |
| (Parking/)Drive: | Street Onl |
| Drive Parking Spaces: | 0 |
| Park #1 | |
| Parking Type: | Street Onl |
| Park #2 | |
| Parking Type: | Street Onl |
| Pool: | None |
| Laundry Access: | In Area |
| Approximatly Square Footage: | 1100-1500 |
| CAC Included: | N |
| Water Included: | N |
| Cabel TV Included: | N |
| Common Elements Included: | Y |
| Heat Included: | N |
| Parking Included: | N |
| Condo Tax Included: | N |
| Building Insurance Included: | N |
| Fireplace/Stove: | N |
| Heat Type: | Baseboard |
| Central Air Conditioning: | None |
| Central Vac: | N |
| Laundry Level: | Syste |
| Ensuite Laundry: | F |
| Sewers: | Sewer |
| Although the information displayed is believed to be accurate, no warranties or representations are made of any kind. |
| RE/MAX REALTY SPECIALISTS INC. |
|
|

Shaukat Malik, M.Sc
Broker Of Record
Dir:
647-575-1010
Bus:
416-400-9125
Fax:
1-866-516-3444
| Book Showing | Email a Friend |
Jump To:
At a Glance:
| Type: | Freehold - Detached |
| Area: | Toronto |
| Municipality: | Toronto C03 |
| Neighbourhood: | Oakwood Village |
| Style: | 2-Storey |
| Beds: | 4 |
| Baths: | 2 |
| Fireplace: | N |
| Pool: | None |
Locatin Map:

