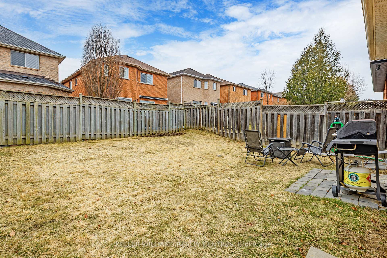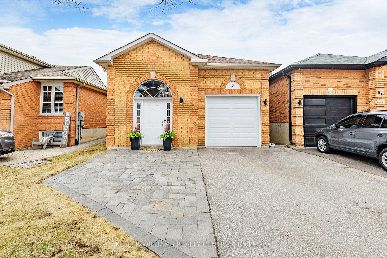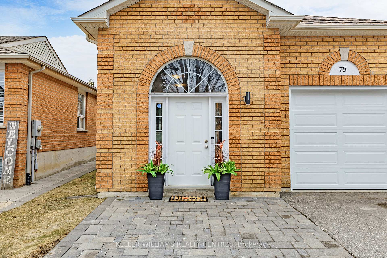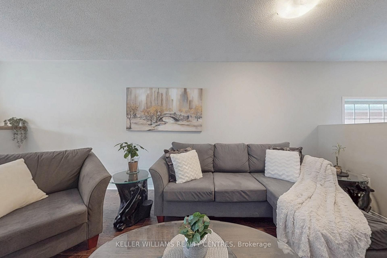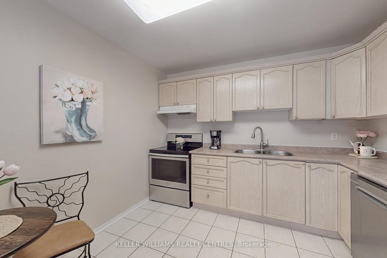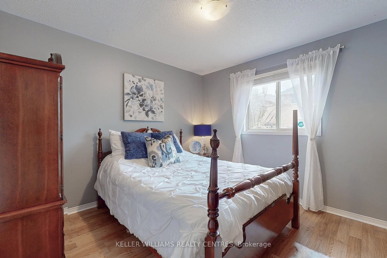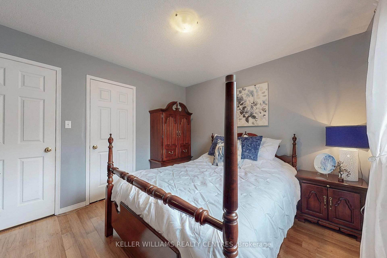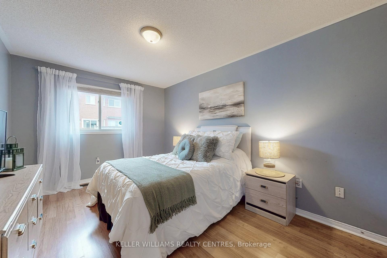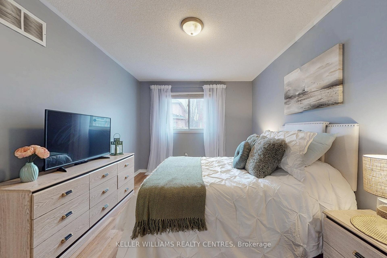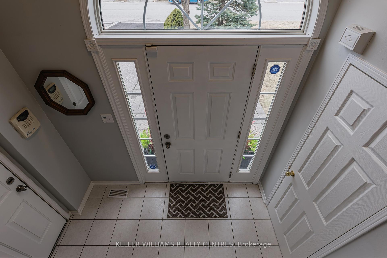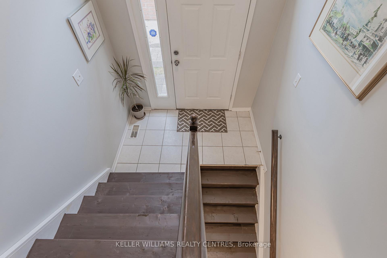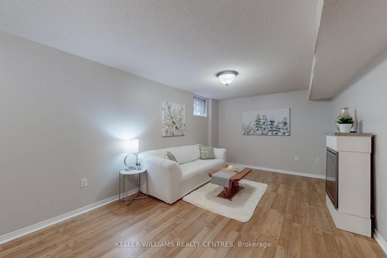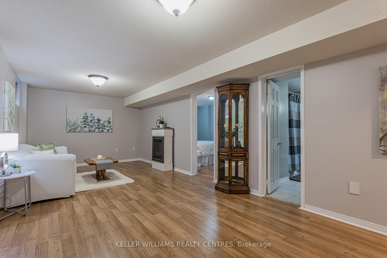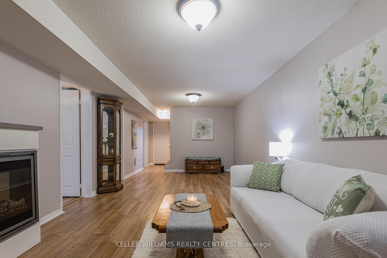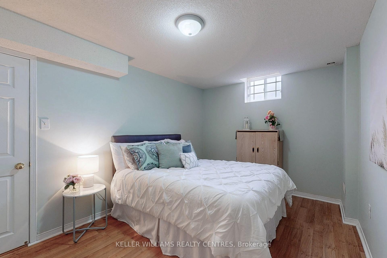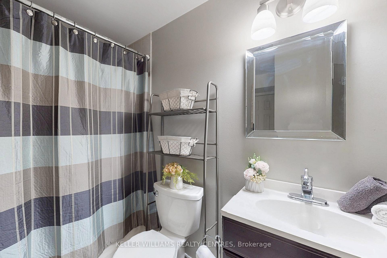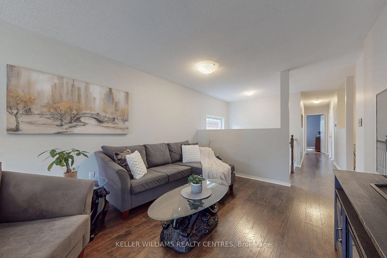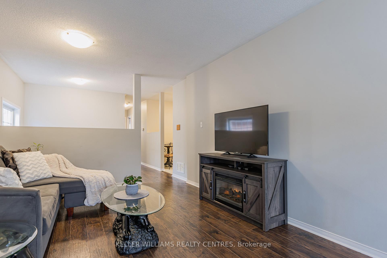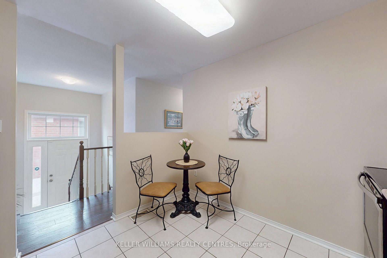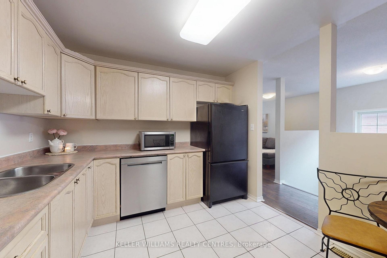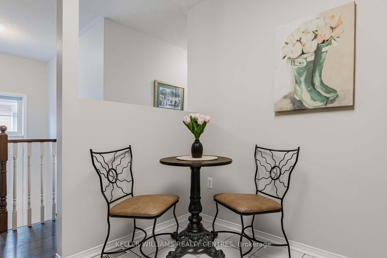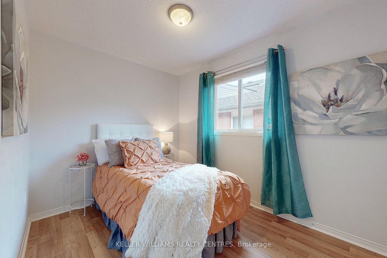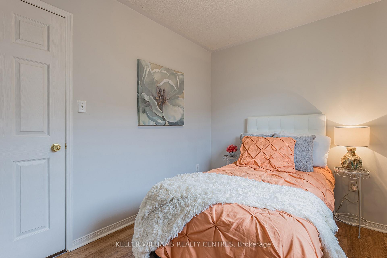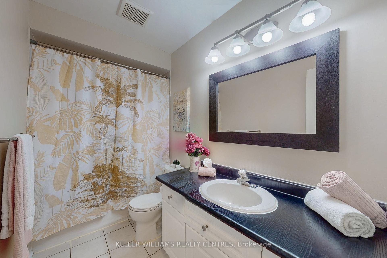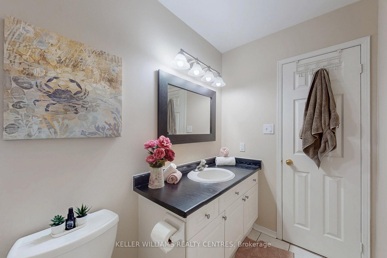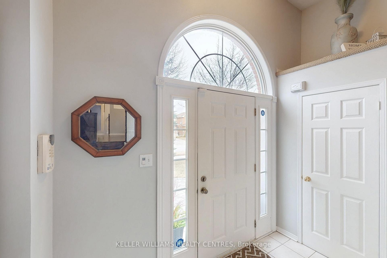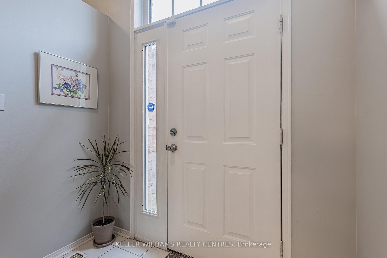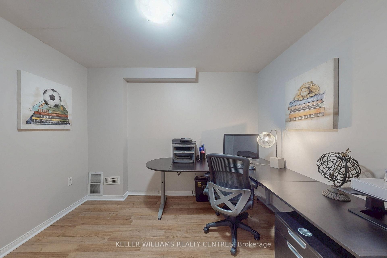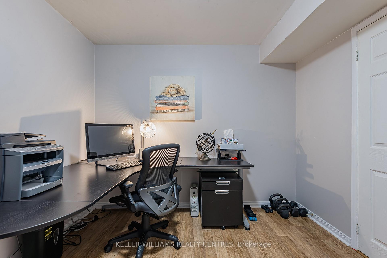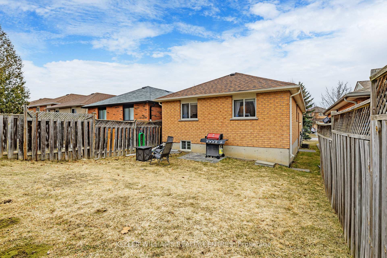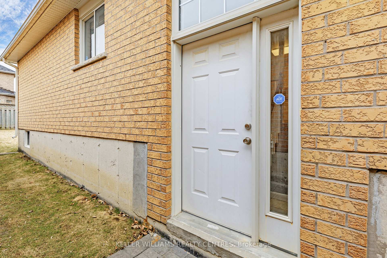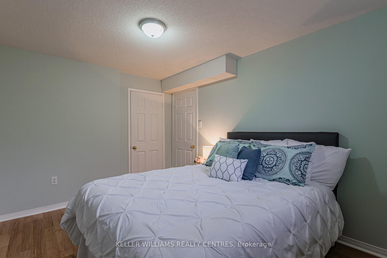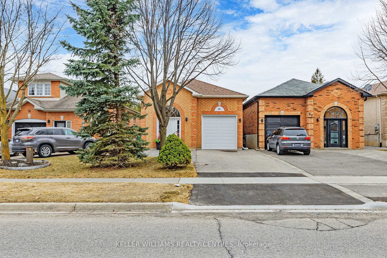$979,900
Available - For Sale
Listing ID: N12146802
78 Clearmeadow Boul , Newmarket, L3X 2M6, York
| Location, Location, Location!!! First Time Offered By Original Owner, This 3+1 Bedroom Raised Bungalow Is In A Much Sought After Neighbourhood! Featuring An All Brick Exterior, Newer Shingles & Garage Door (2022), 2nd Side Entrance To Basement & Kitchen Plumbing Rough In, Perfect Opportunity For An In-law Suite! This Property Is Just Steps From The New Mulock Park 16-Acre Green Oasis Being Developed By The Town Of Newmarket. Ideally Situated In A Central Location To All Shopping, Hospital, Restaurants, Public Transit. Also Easy Access To Either Hwy 404 or 400. This Home Is Move In Ready & Looking For It's Next Family! |
| Price | $979,900 |
| Taxes: | $4868.11 |
| Occupancy: | Owner |
| Address: | 78 Clearmeadow Boul , Newmarket, L3X 2M6, York |
| Acreage: | < .50 |
| Directions/Cross Streets: | Yonge & Clearmeadow Blvd |
| Rooms: | 11 |
| Bedrooms: | 3 |
| Bedrooms +: | 1 |
| Family Room: | F |
| Basement: | Finished, Walk-Up |
| Level/Floor | Room | Length(ft) | Width(ft) | Descriptions | |
| Room 1 | Main | Foyer | 8.79 | 5.22 | Tile Floor, Access To Garage |
| Room 2 | Main | Living Ro | 18.24 | 11.15 | Laminate |
| Room 3 | Main | Kitchen | 10.43 | 9.87 | Tile Floor, Eat-in Kitchen |
| Room 4 | Main | Foyer | 8.27 | 6.76 | Walk-Out, Tile Floor |
| Room 5 | Main | Bathroom | 7.12 | 4.92 | 4 Pc Bath, Tile Floor |
| Room 6 | Main | Primary B | 14.3 | 9.91 | Laminate, Double Closet |
| Room 7 | Main | Bedroom 2 | 11.32 | 10.66 | Laminate, Closet |
| Room 8 | Main | Bedroom 3 | 10.56 | 7.94 | Laminate, Closet |
| Room 9 | Basement | Recreatio | 23.65 | 11.05 | Laminate |
| Room 10 | Basement | Bedroom 4 | 12.89 | 9.35 | Laminate, Closet |
| Room 11 | Basement | Office | 9.91 | 9.38 | Laminate, Closet |
| Room 12 | Basement | Bathroom | 9.32 | 5.38 | 4 Pc Bath, Tile Floor |
| Room 13 | Basement | Laundry | 18.37 | 10.73 | Concrete Floor |
| Washroom Type | No. of Pieces | Level |
| Washroom Type 1 | 4 | Main |
| Washroom Type 2 | 4 | Basement |
| Washroom Type 3 | 0 | |
| Washroom Type 4 | 0 | |
| Washroom Type 5 | 0 |
| Total Area: | 0.00 |
| Approximatly Age: | 16-30 |
| Property Type: | Detached |
| Style: | Bungalow-Raised |
| Exterior: | Brick |
| Garage Type: | Attached |
| (Parking/)Drive: | Private |
| Drive Parking Spaces: | 2 |
| Park #1 | |
| Parking Type: | Private |
| Park #2 | |
| Parking Type: | Private |
| Pool: | None |
| Approximatly Age: | 16-30 |
| Approximatly Square Footage: | 700-1100 |
| Property Features: | School, Rec./Commun.Centre |
| CAC Included: | N |
| Water Included: | N |
| Cabel TV Included: | N |
| Common Elements Included: | N |
| Heat Included: | N |
| Parking Included: | N |
| Condo Tax Included: | N |
| Building Insurance Included: | N |
| Fireplace/Stove: | N |
| Heat Type: | Forced Air |
| Central Air Conditioning: | Central Air |
| Central Vac: | N |
| Laundry Level: | Syste |
| Ensuite Laundry: | F |
| Sewers: | Sewer |
| Utilities-Cable: | A |
| Utilities-Hydro: | Y |
$
%
Years
This calculator is for demonstration purposes only. Always consult a professional
financial advisor before making personal financial decisions.
| Although the information displayed is believed to be accurate, no warranties or representations are made of any kind. |
| KELLER WILLIAMS REALTY CENTRES |
|
|

Shaukat Malik, M.Sc
Broker Of Record
Dir:
647-575-1010
Bus:
416-400-9125
Fax:
1-866-516-3444
| Virtual Tour | Book Showing | Email a Friend |
Jump To:
At a Glance:
| Type: | Freehold - Detached |
| Area: | York |
| Municipality: | Newmarket |
| Neighbourhood: | Summerhill Estates |
| Style: | Bungalow-Raised |
| Approximate Age: | 16-30 |
| Tax: | $4,868.11 |
| Beds: | 3+1 |
| Baths: | 2 |
| Fireplace: | N |
| Pool: | None |
Locatin Map:
Payment Calculator:

