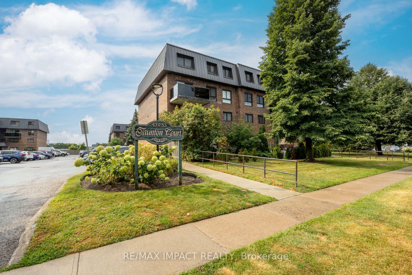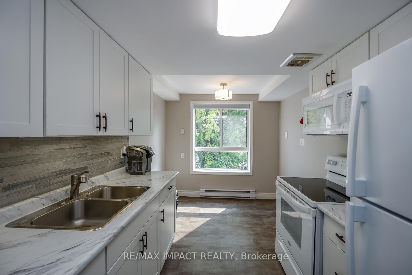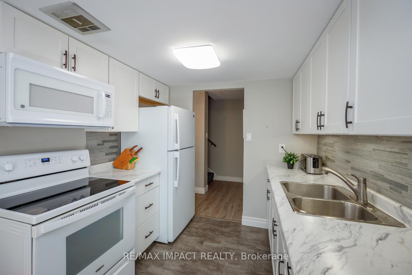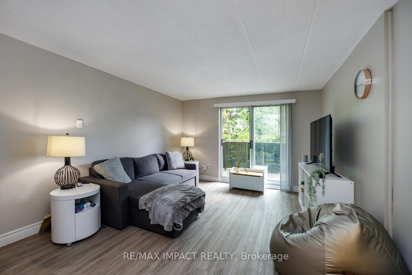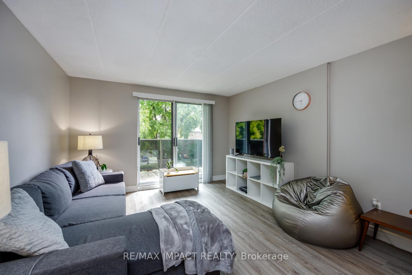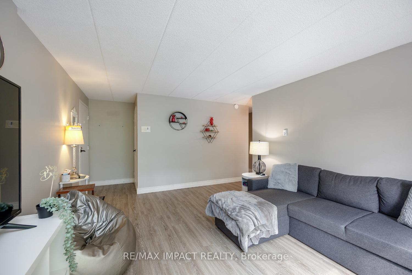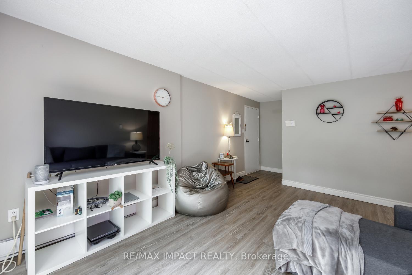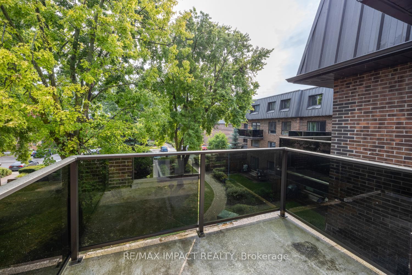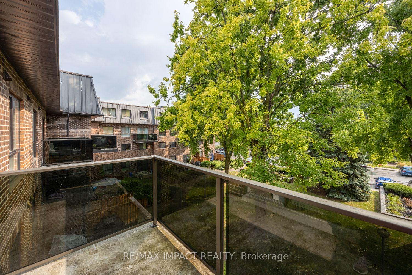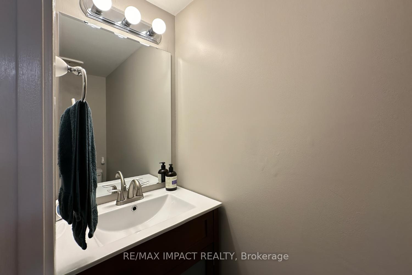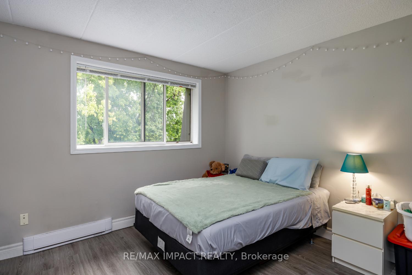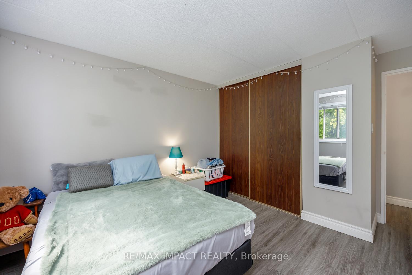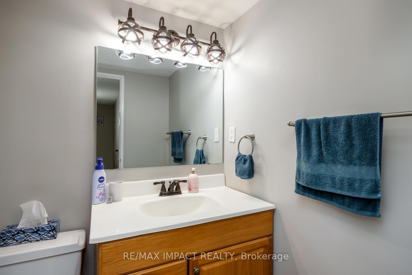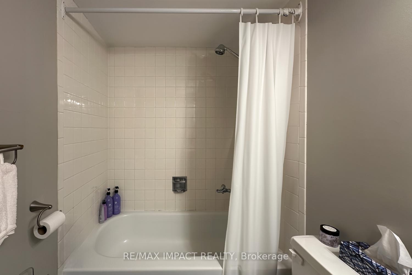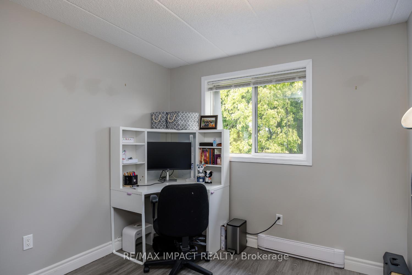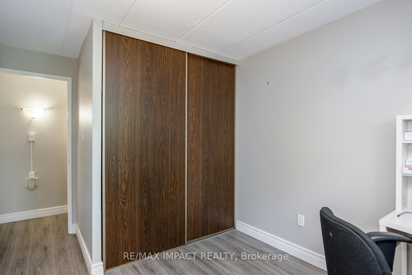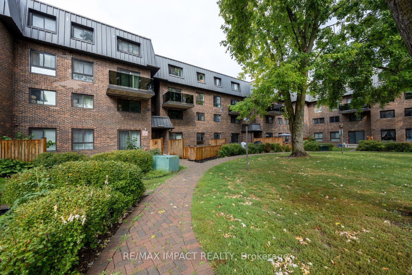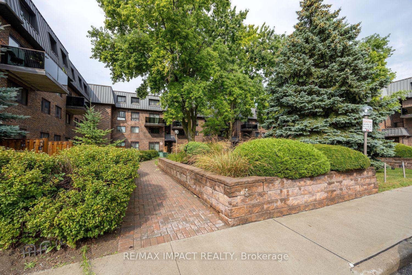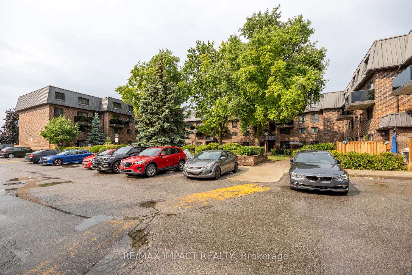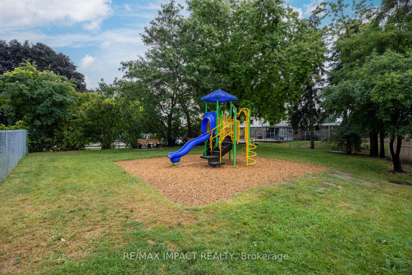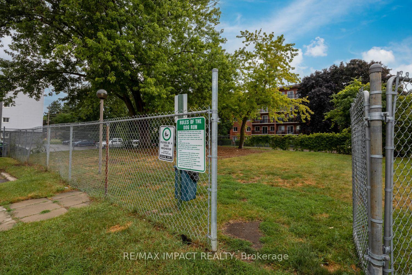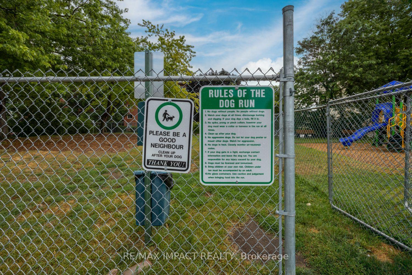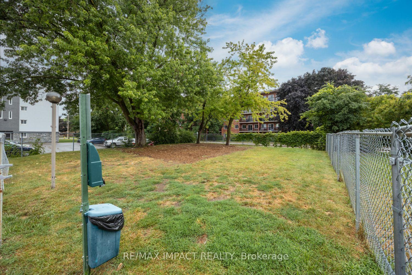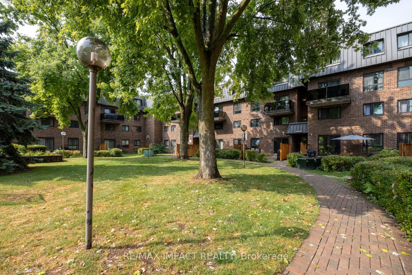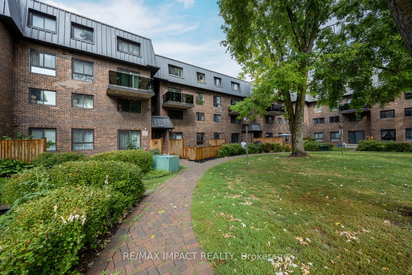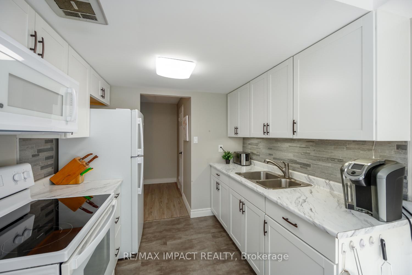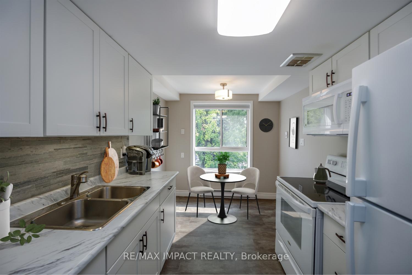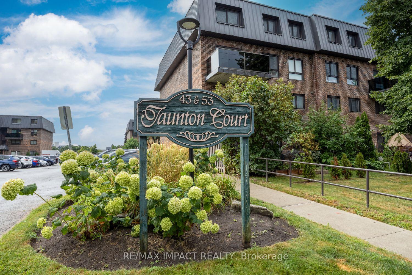$448,800
Available - For Sale
Listing ID: E12173770
43 Taunton Road East , Oshawa, L1G 3T6, Durham
| Beautifully renovated home in a convenient North Oshawa location. Enjoy your morning coffee in the sun on the balcony over-looking the beautiful treed courtyard! Renovated from top to bottom a few years ago. The eat-in kitchen has ceramic backsplash, under cabinet lighting and an over the range microwave. Top quality vinyl plank flooring throughout (except stairs). Renovated powder room on the main floor. All interior doors have been upgraded and have black lever style door handles. The primary bedroom has a wall to wall closet and overlooks the courtyard. You will find extra storage space in the linen closet in the hallway too. Large windows in both bedrooms. Nothing left to do! Just move in and enjoy. Only a short walk to restaurants, pubs, grocery stores, drug stores etc. The bus stop is just steps away. This is a quiet complex with lots of visitors parking. There's a new playground and a separately fenced dog run. Cheaper to own than a 3 bdrm with lower condo fees and property taxes! The only utility is hydro & the previous occupant paid only $130/month on equal billing. Owned hot water heater. Vacant and in move in condition!! |
| Price | $448,800 |
| Taxes: | $2118.90 |
| Occupancy: | Vacant |
| Address: | 43 Taunton Road East , Oshawa, L1G 3T6, Durham |
| Postal Code: | L1G 3T6 |
| Province/State: | Durham |
| Directions/Cross Streets: | Simcoe St N. and Taunton Rd E. |
| Level/Floor | Room | Length(ft) | Width(ft) | Descriptions | |
| Room 1 | Main | Kitchen | 12.5 | 8.36 | Eat-in Kitchen, Renovated, Vinyl Floor |
| Room 2 | Main | Living Ro | 15.91 | 11.97 | W/O To Balcony, Overlooks Garden, Vinyl Floor |
| Room 3 | Main | Bathroom | 2 Pc Bath, Renovated | ||
| Room 4 | Second | Primary B | 11.22 | 10.69 | W/W Closet, Overlooks Garden, Vinyl Floor |
| Room 5 | Second | Bedroom 2 | 9.22 | 9.05 | Double Closet, Overlooks Garden, Vinyl Floor |
| Room 6 | Basement | Laundry | 11.78 | 10.17 | Irregular Room, 2 Pc Bath |
| Washroom Type | No. of Pieces | Level |
| Washroom Type 1 | 4 | Second |
| Washroom Type 2 | 2 | Main |
| Washroom Type 3 | 2 | Basement |
| Washroom Type 4 | 0 | |
| Washroom Type 5 | 0 |
| Total Area: | 0.00 |
| Washrooms: | 3 |
| Heat Type: | Baseboard |
| Central Air Conditioning: | None |
| Elevator Lift: | False |
$
%
Years
This calculator is for demonstration purposes only. Always consult a professional
financial advisor before making personal financial decisions.
| Although the information displayed is believed to be accurate, no warranties or representations are made of any kind. |
| RE/MAX IMPACT REALTY |
|
|

Shaukat Malik, M.Sc
Broker Of Record
Dir:
647-575-1010
Bus:
416-400-9125
Fax:
1-866-516-3444
| Virtual Tour | Book Showing | Email a Friend |
Jump To:
At a Glance:
| Type: | Com - Condo Apartment |
| Area: | Durham |
| Municipality: | Oshawa |
| Neighbourhood: | Taunton |
| Style: | 2-Storey |
| Tax: | $2,118.9 |
| Maintenance Fee: | $530.32 |
| Beds: | 2 |
| Baths: | 3 |
| Fireplace: | N |
Locatin Map:
Payment Calculator:

