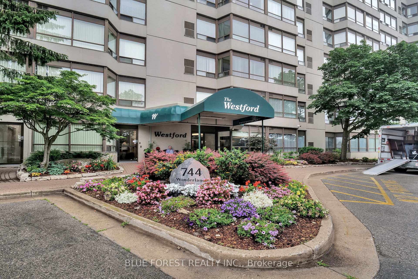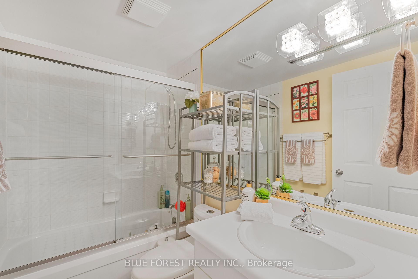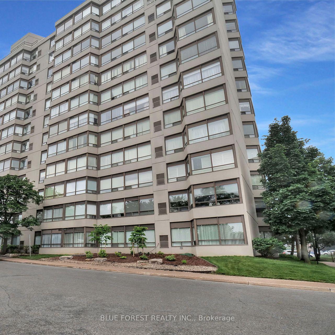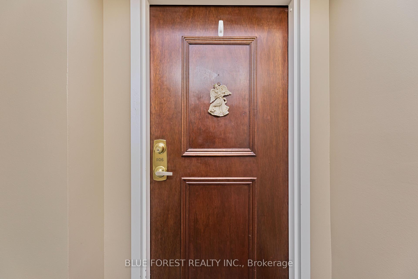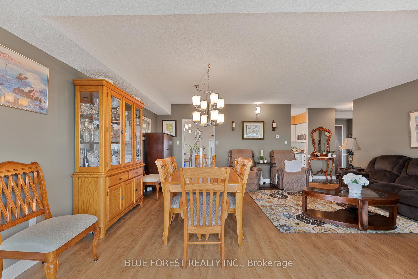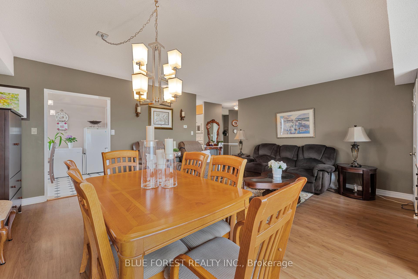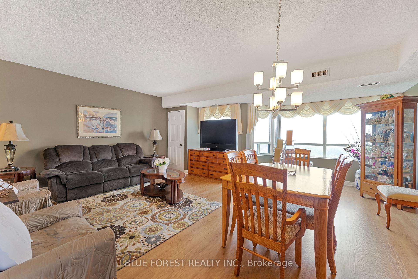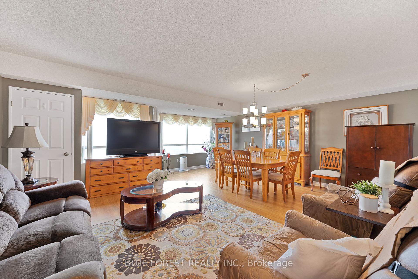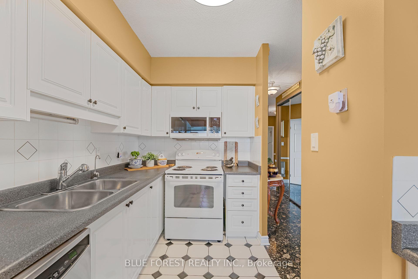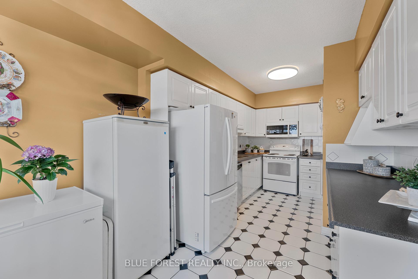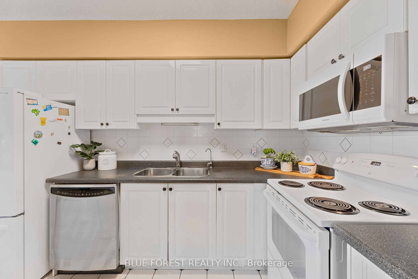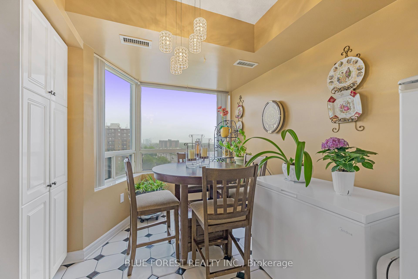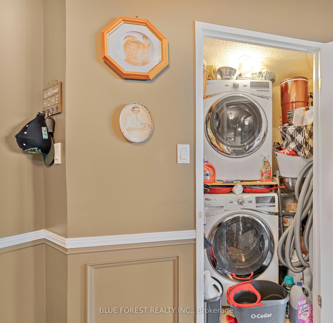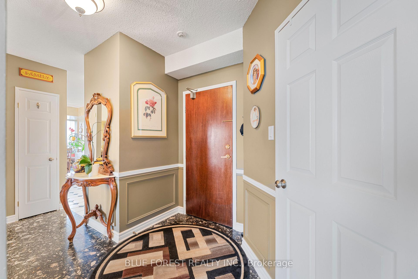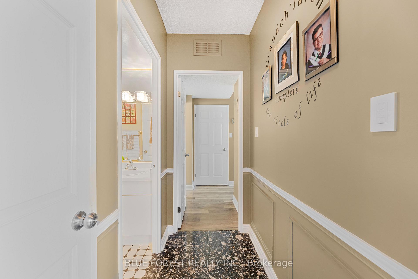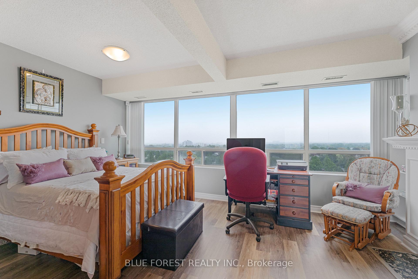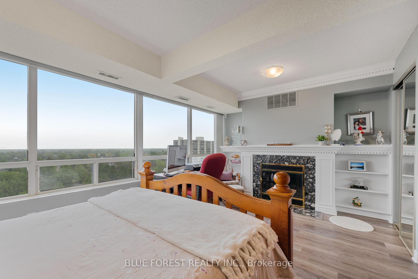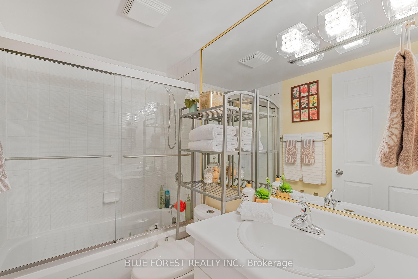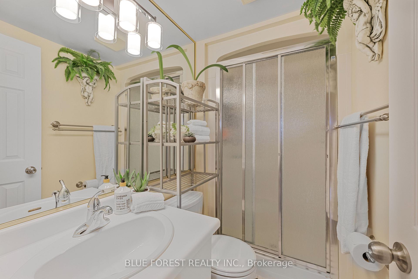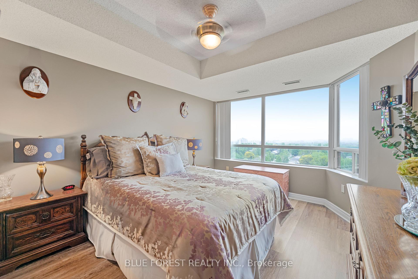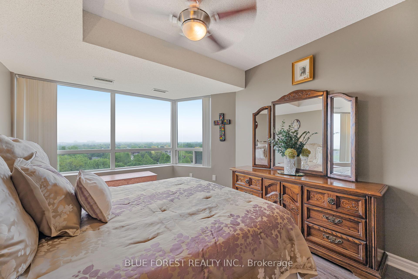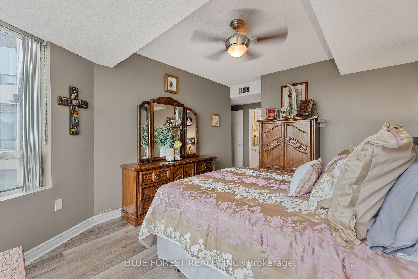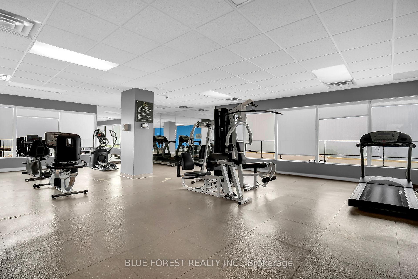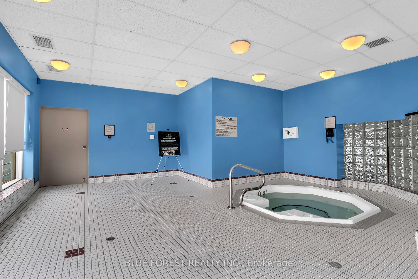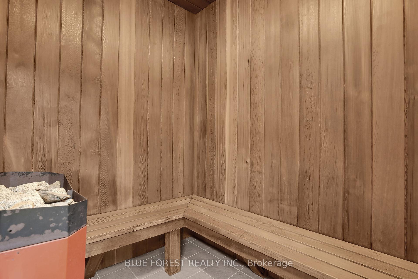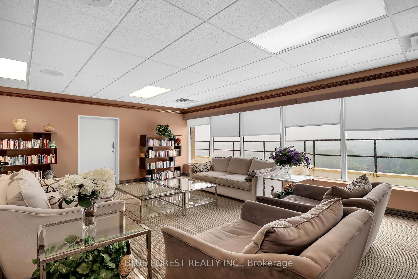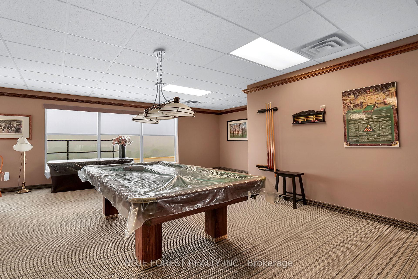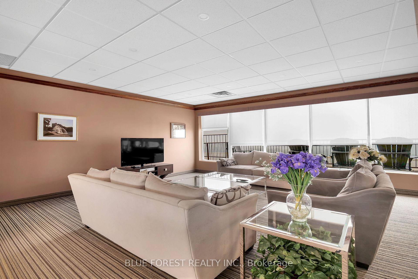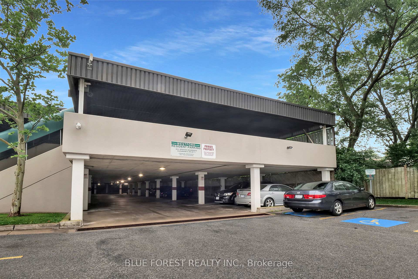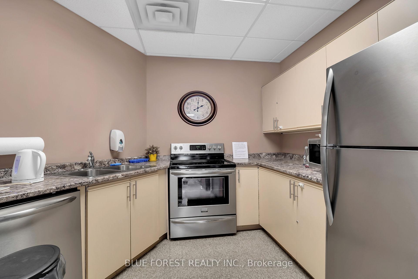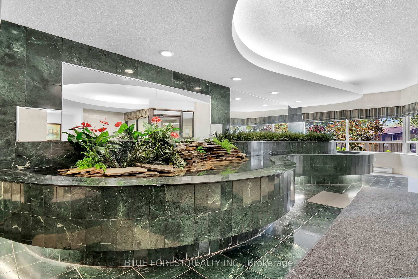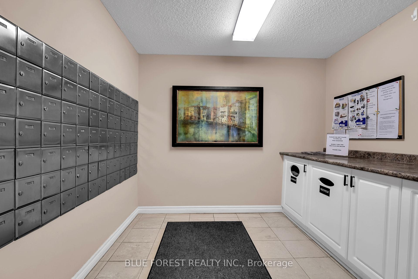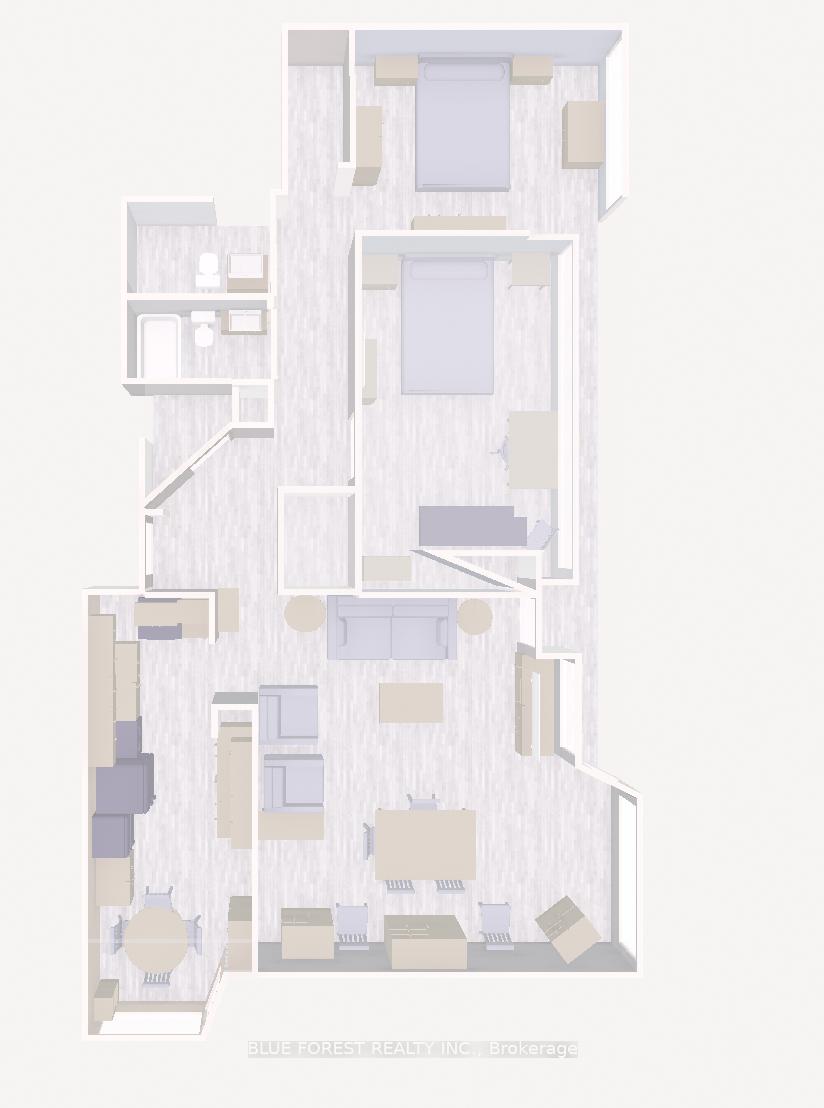$415,500
Available - For Sale
Listing ID: X12170567
744 Wonderland Road South , London South, N6K 4K3, Middlesex
| Welcome to this bright and spacious 2-bedroom, 2-bathroom end unit condo located on the 11th floor, which boasts generous living space and breathtaking views of the city's treetops and skyline to the south and west. The wall-to-wall windows allow natural light to pour into the home, creating a warm and inviting ambiance throughout. Inside, you'll discover a full-size washer and dryer for your convenience, along with well-sized rooms that are perfect for both daily living and entertaining. The bright and expansive living room flows effortlessly into the adjacent dining area, making it ideal for hosting gatherings. The traditional-style kitchen is a chef's dream, featuring ample storage, two pantries, and plenty of counter space. The primary bedroom includes a private 3-piece ensuite, while the second bedroom, currently open with French doors and a cozy gas fireplace, offers versatility to serve as a den or can easily be converted back into a true second bedroom. The home is adorned with timeless ceramic flooring in a Merola tile design, merging classic elegance with the potential for modern updates. Enjoy top-notch amenities such as a well-equipped gym, a rooftop patio with BBQs, a communal games room, sauna, and rentable party rooms. Situated within walking distance to restaurants, shops, Westmount Mall, and local schools, this condo provides a vibrant lifestyle in a prime location. Schedule your showing today! |
| Price | $415,500 |
| Taxes: | $2910.00 |
| Assessment Year: | 2024 |
| Occupancy: | Owner |
| Address: | 744 Wonderland Road South , London South, N6K 4K3, Middlesex |
| Postal Code: | N6K 4K3 |
| Province/State: | Middlesex |
| Directions/Cross Streets: | Village Green Ave |
| Level/Floor | Room | Length(ft) | Width(ft) | Descriptions | |
| Room 1 | Main | Living Ro | 19.55 | 20.7 | Bay Window, Combined w/Dining |
| Room 2 | Main | Kitchen | 12.86 | 8.07 | Bay Window, Carpet Free |
| Room 3 | Main | Dining Ro | 9.15 | 8.07 | |
| Room 4 | Main | Bedroom 2 | 11.25 | 16.17 | |
| Room 5 | Main | Bathroom | 7.35 | 4.53 | |
| Room 6 | Main | Primary B | 10.27 | 10.46 | 3 Pc Ensuite |
| Room 7 | Main | Bathroom | 7.18 | 3.87 | 3 Pc Bath |
| Washroom Type | No. of Pieces | Level |
| Washroom Type 1 | 4 | Main |
| Washroom Type 2 | 3 | Main |
| Washroom Type 3 | 0 | |
| Washroom Type 4 | 0 | |
| Washroom Type 5 | 0 |
| Total Area: | 0.00 |
| Approximatly Age: | 31-50 |
| Sprinklers: | Secu |
| Washrooms: | 2 |
| Heat Type: | Forced Air |
| Central Air Conditioning: | Central Air |
$
%
Years
This calculator is for demonstration purposes only. Always consult a professional
financial advisor before making personal financial decisions.
| Although the information displayed is believed to be accurate, no warranties or representations are made of any kind. |
| BLUE FOREST REALTY INC. |
|
|

Shaukat Malik, M.Sc
Broker Of Record
Dir:
647-575-1010
Bus:
416-400-9125
Fax:
1-866-516-3444
| Virtual Tour | Book Showing | Email a Friend |
Jump To:
At a Glance:
| Type: | Com - Condo Apartment |
| Area: | Middlesex |
| Municipality: | London South |
| Neighbourhood: | South N |
| Style: | Apartment |
| Approximate Age: | 31-50 |
| Tax: | $2,910 |
| Maintenance Fee: | $505 |
| Beds: | 2 |
| Baths: | 2 |
| Fireplace: | Y |
Locatin Map:
Payment Calculator:

