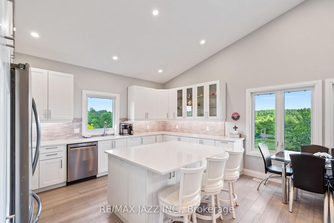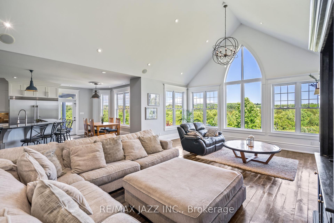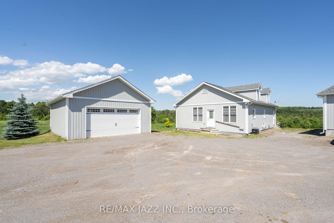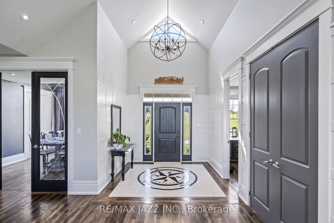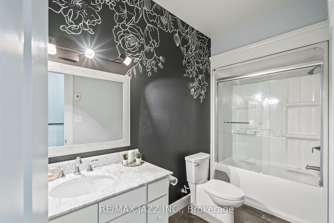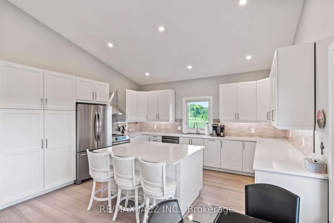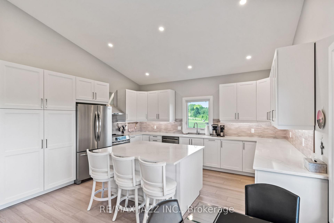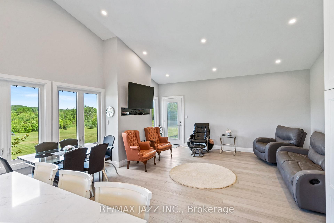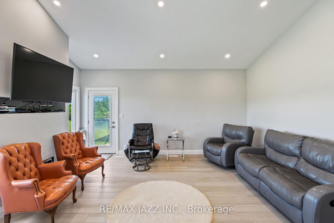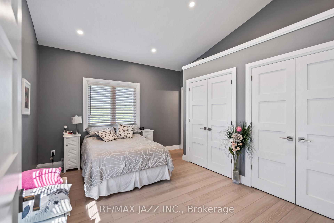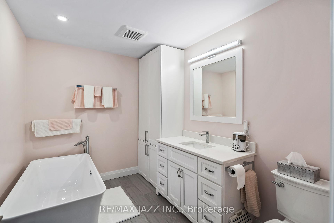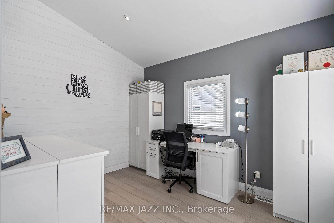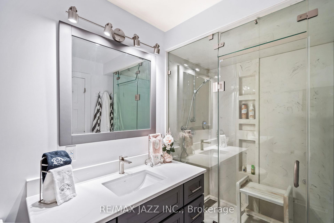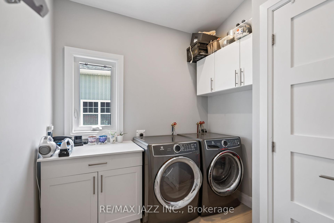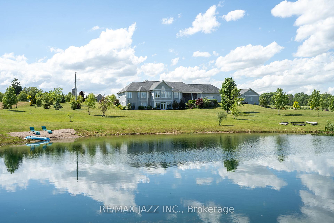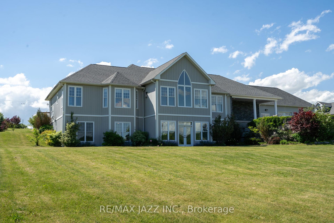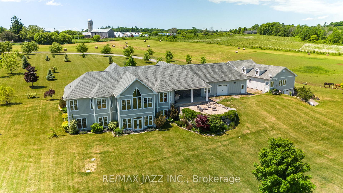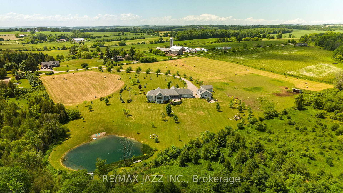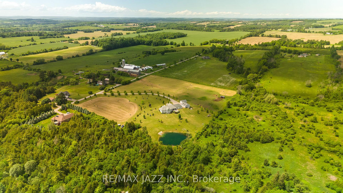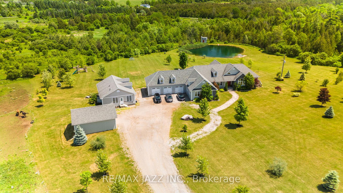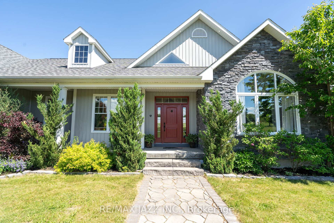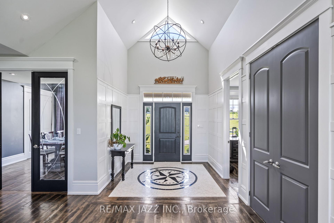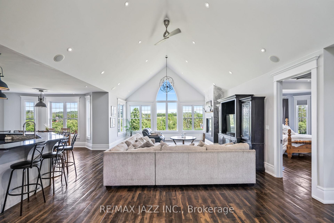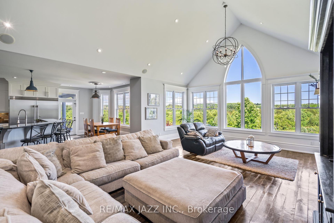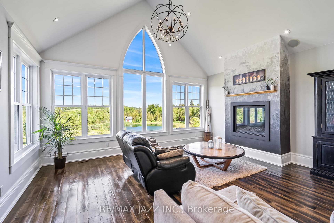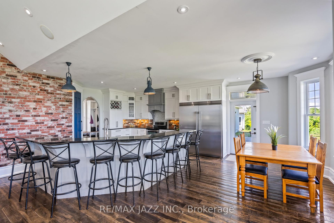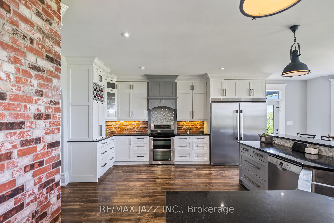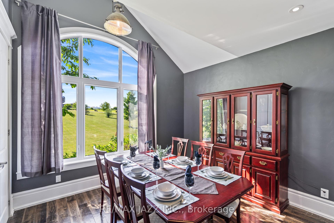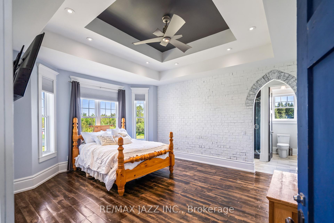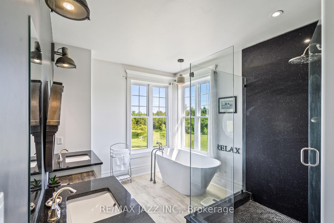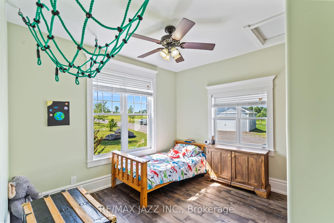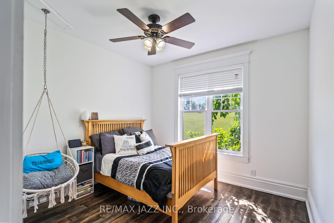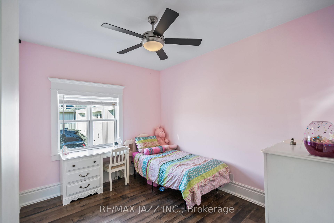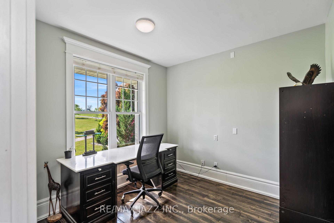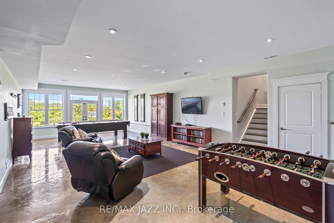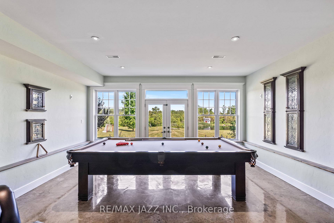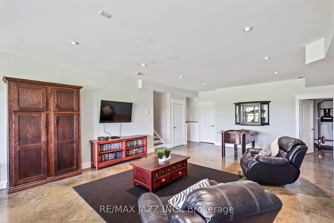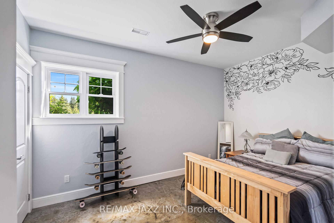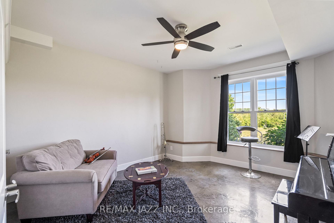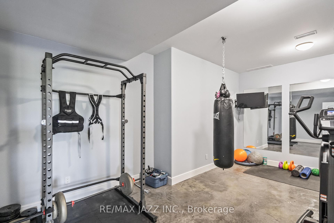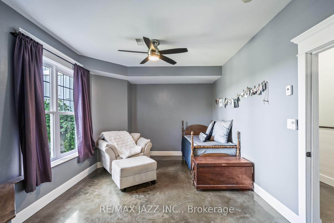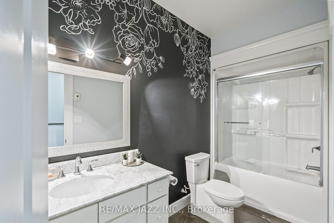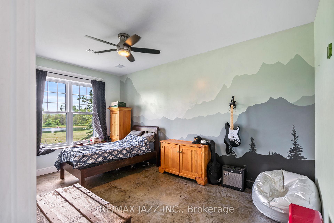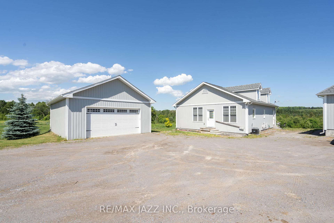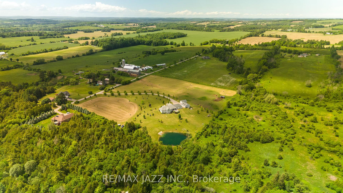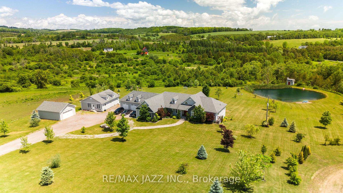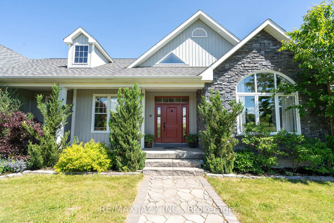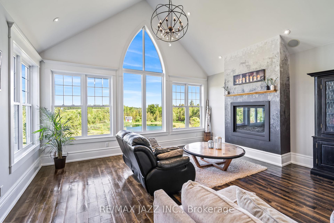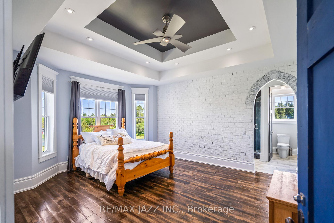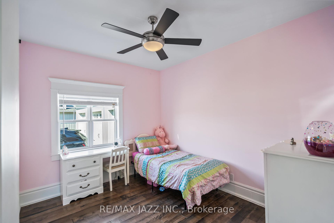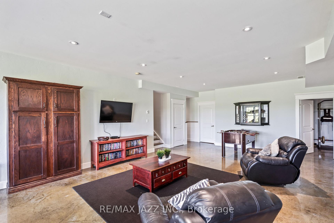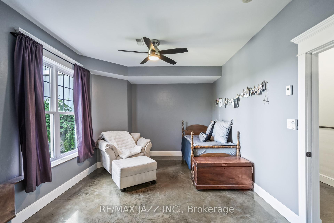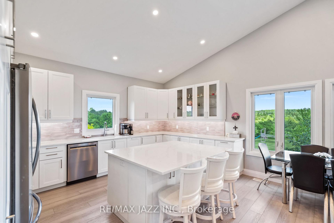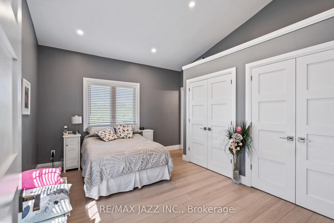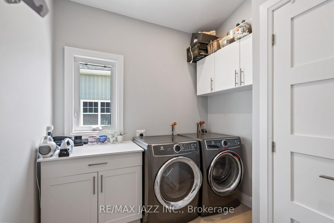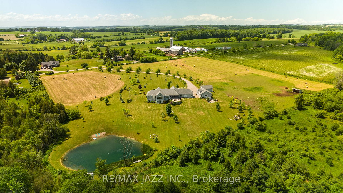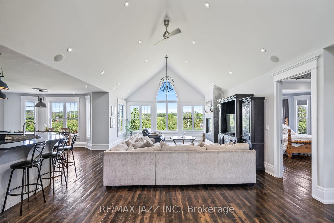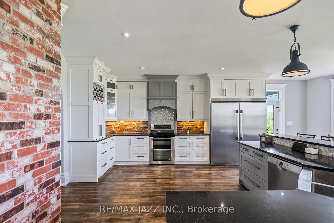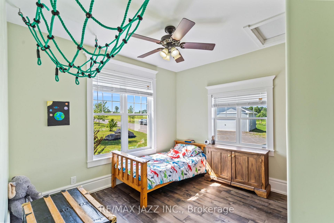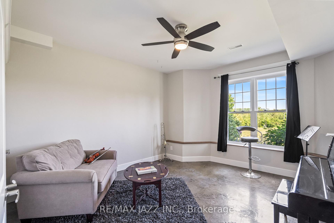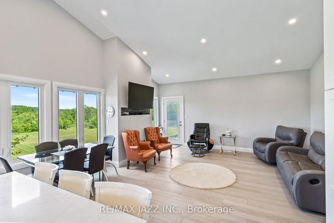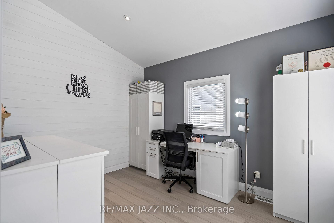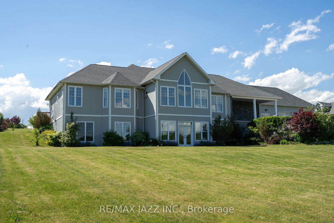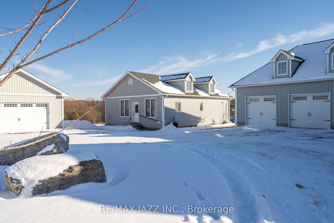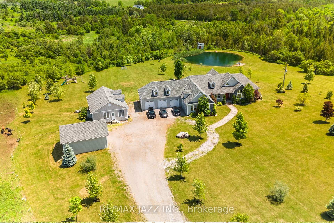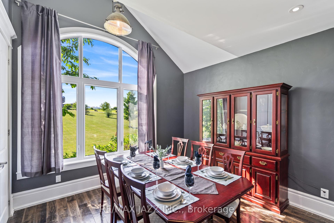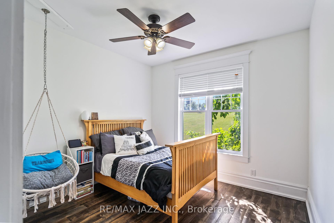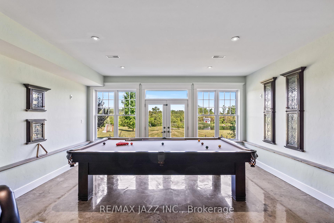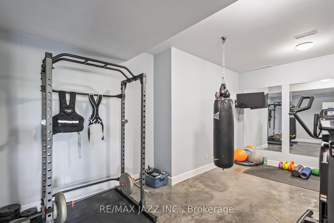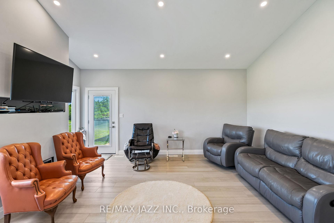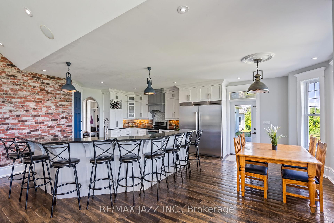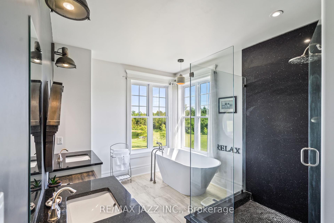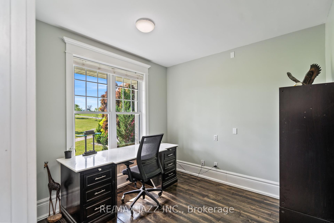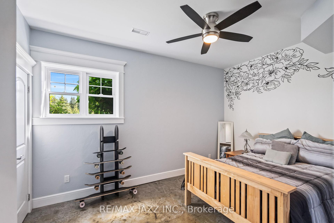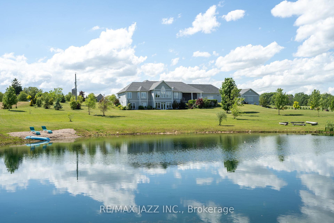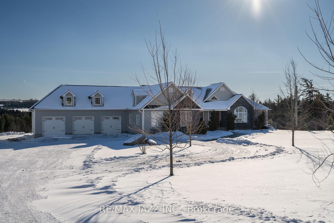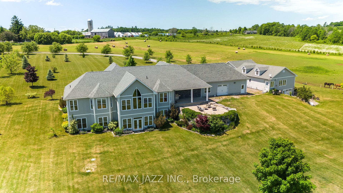$2,199,900
Available - For Sale
Listing ID: X11947099
3663 Whitney Howard Road , Hamilton Township, K9A 4J7, Northumberland
| This incredible property has it all. Over 14 gorgeous acres including a pond, paddocks, fields and landscaped area, a custom built home offering almost 6,000 square feet of finished living space, with an oversize triple car garage (room for 4 or 5 cars) and a beautiful second legal home, finished in 2020, with its own detached 2-car garage! Truly one of a kind! The main home, built in 2014, offers a beautiful great room with vaulted ceilings, fireplace and stunning views, the eat-in kitchen has room for the whole family at the breakfast bar or the kitchen table. The main floor includes five bedrooms with a large principal bedroom, gorgeous ensuite with in-floor heating, and oversized closet, a formal dining room as well as a separate office or den. The fully finished walkout basement with in-floor heating contains a large rec room, three (or more) additional bedrooms, office space/games room, home gym, two full bathrooms and walk-up to the garage. The legal second home is perfect for extended family offering 1,200 square feet including a great kitchen with island, quartz counters and stainless steel appliances, vaulted ceilings, bedroom with 3 pc ensuite, steam shower, office and laundry room with forced air heating and a gas fireplace. Make sure to go around back to find the entrance to an impressive 1,200 sq ft workshop in the basement! |
| Price | $2,199,900 |
| Taxes: | $10685.00 |
| Occupancy: | Owner |
| Address: | 3663 Whitney Howard Road , Hamilton Township, K9A 4J7, Northumberland |
| Acreage: | 10-24.99 |
| Directions/Cross Streets: | Whitney Howard Rd/Bethel Grove |
| Rooms: | 13 |
| Rooms +: | 6 |
| Bedrooms: | 6 |
| Bedrooms +: | 3 |
| Family Room: | F |
| Basement: | Finished wit, Walk-Out |
| Level/Floor | Room | Length(ft) | Width(ft) | Descriptions | |
| Room 1 | Main | Kitchen | 25.16 | 18.2 | |
| Room 2 | Main | Great Roo | 36.31 | 17.38 | |
| Room 3 | Main | Dining Ro | 12.66 | 11.81 | |
| Room 4 | Main | Office | 10.04 | 9.77 | |
| Room 5 | Main | Primary B | 16.6 | 14.63 | |
| Room 6 | Main | Bedroom | 10.82 | 10.56 | |
| Room 7 | Main | Bedroom | 11.38 | 9.58 | |
| Room 8 | Main | Bedroom | 11.18 | 7.25 | |
| Room 9 | Main | Bedroom | 11.35 | 9.58 | |
| Room 10 | Basement | Recreatio | 34.31 | 17.91 | |
| Room 11 | Basement | Game Room | 13.84 | 13.19 | |
| Room 12 | Basement | Exercise | 14.89 | 12.14 |
| Washroom Type | No. of Pieces | Level |
| Washroom Type 1 | 3 | Main |
| Washroom Type 2 | 4 | Basement |
| Washroom Type 3 | 5 | Main |
| Washroom Type 4 | 4 | Main |
| Washroom Type 5 | 0 |
| Total Area: | 0.00 |
| Approximatly Age: | 6-15 |
| Property Type: | Detached |
| Style: | Bungalow |
| Exterior: | Stone, Vinyl Siding |
| Garage Type: | Attached |
| (Parking/)Drive: | Private |
| Drive Parking Spaces: | 20 |
| Park #1 | |
| Parking Type: | Private |
| Park #2 | |
| Parking Type: | Private |
| Pool: | None |
| Approximatly Age: | 6-15 |
| Approximatly Square Footage: | 3500-5000 |
| CAC Included: | N |
| Water Included: | N |
| Cabel TV Included: | N |
| Common Elements Included: | N |
| Heat Included: | N |
| Parking Included: | N |
| Condo Tax Included: | N |
| Building Insurance Included: | N |
| Fireplace/Stove: | Y |
| Heat Type: | Forced Air |
| Central Air Conditioning: | Central Air |
| Central Vac: | N |
| Laundry Level: | Syste |
| Ensuite Laundry: | F |
| Elevator Lift: | False |
| Sewers: | Septic |
$
%
Years
This calculator is for demonstration purposes only. Always consult a professional
financial advisor before making personal financial decisions.
| Although the information displayed is believed to be accurate, no warranties or representations are made of any kind. |
| RE/MAX JAZZ INC. |
|
|

Shaukat Malik, M.Sc
Broker Of Record
Dir:
647-575-1010
Bus:
416-400-9125
Fax:
1-866-516-3444
| Virtual Tour | Book Showing | Email a Friend |
Jump To:
At a Glance:
| Type: | Freehold - Detached |
| Area: | Northumberland |
| Municipality: | Hamilton Township |
| Neighbourhood: | Rural Hamilton |
| Style: | Bungalow |
| Approximate Age: | 6-15 |
| Tax: | $10,685 |
| Beds: | 6+3 |
| Baths: | 7 |
| Fireplace: | Y |
| Pool: | None |
Locatin Map:
Payment Calculator:

