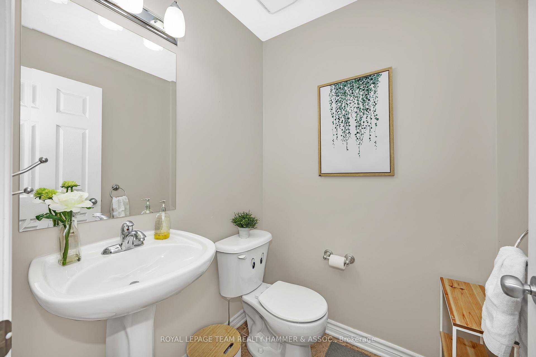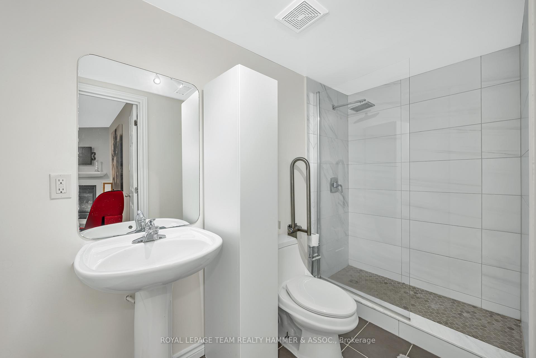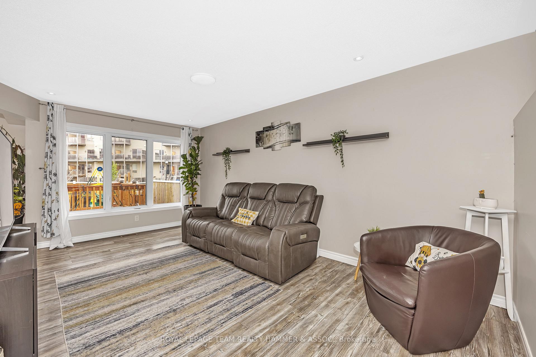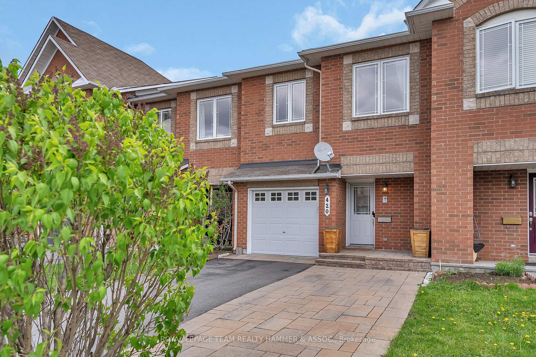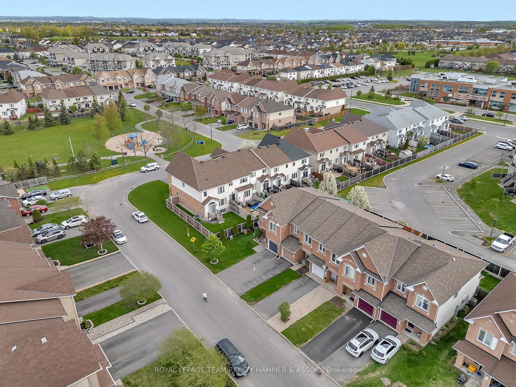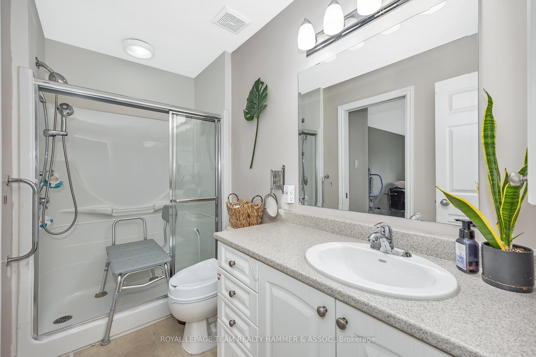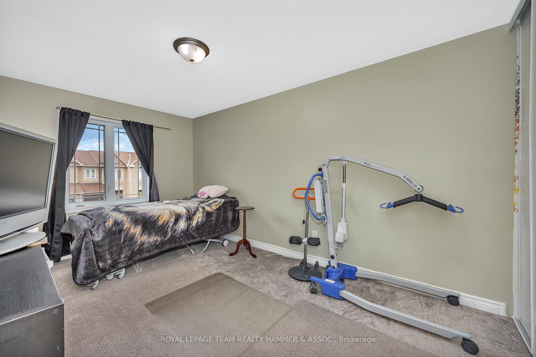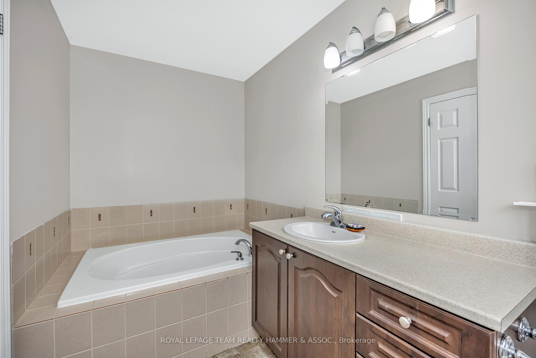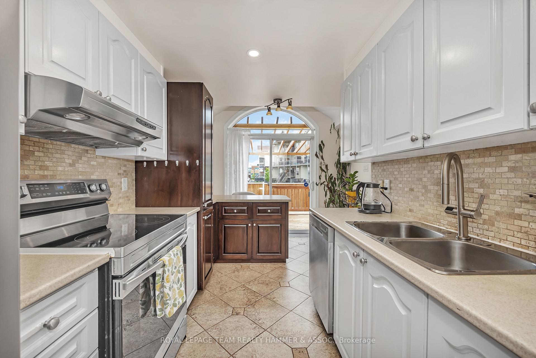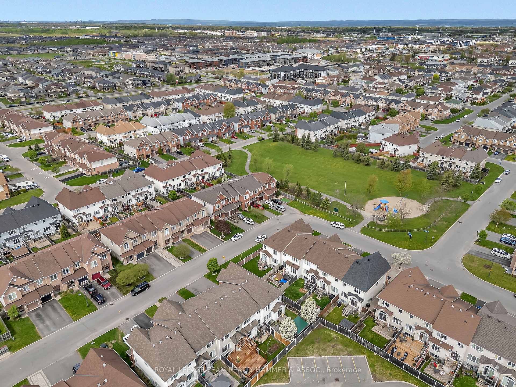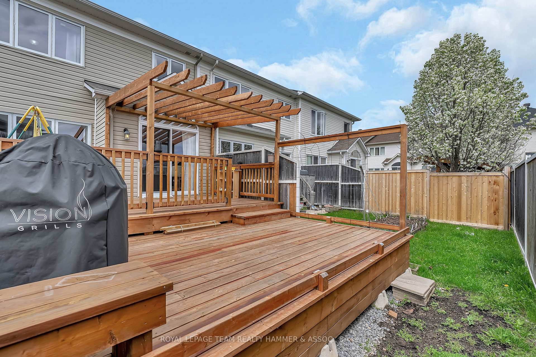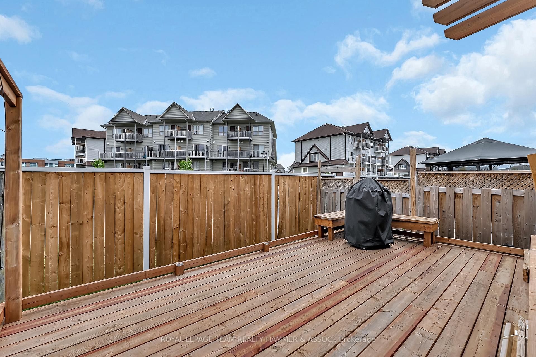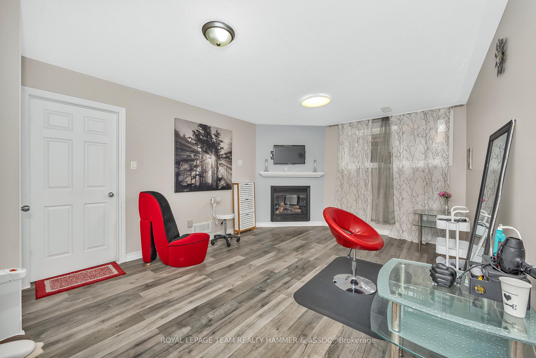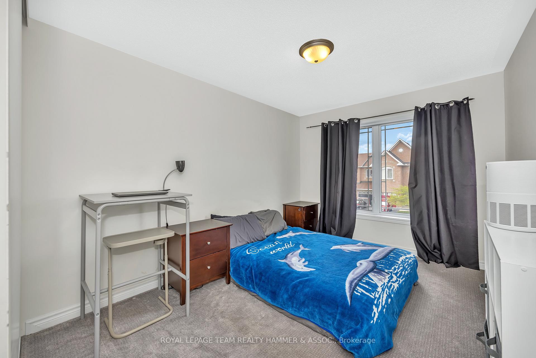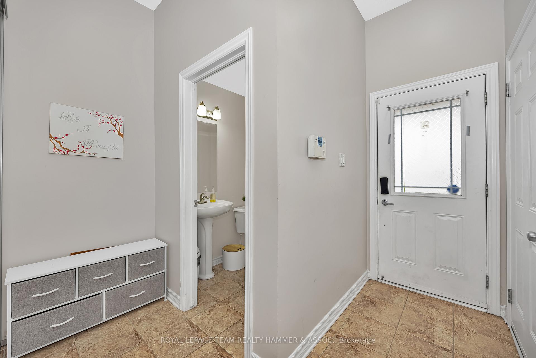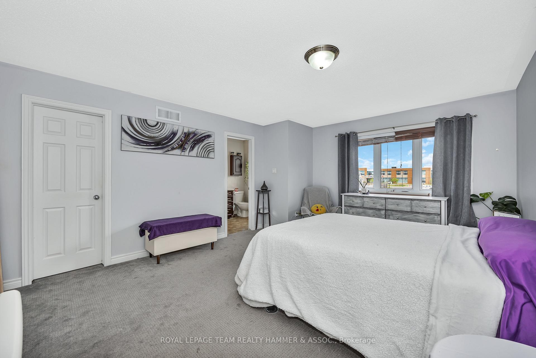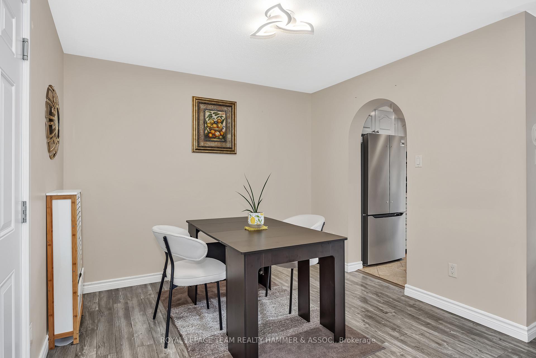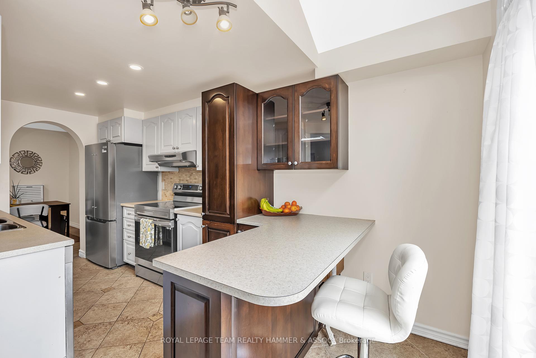$599,900
Available - For Sale
Listing ID: X12165296
420 Goldenbrook Way , Orleans - Cumberland and Area, K4A 0J7, Ottawa
| Rarely offered! Two storey freehold townhome with finished basement, three bedrooms and four baths, fully accessible! This Fifth Avenue model features an open concept living and dining room with an extended kitchen including a pantry and seating for two at the peninsula. Easily access the main floor with the lift in the garage, and those with mobility issues have the freedom to enjoy all three levels with the addition of the chair lift. Newly installed stainless steel appliances, tons of cabinets and an additional pantry make cooking and clean up a breeze. Keeping an eye on the yard is easy with huge family room windows overlooking the multi level deck and easy access off the kitchen through the patio doors. Maintenance free flooring, a powder room and a second inside access to the garage complete the main level. Upstairs, be wowed with the huge primary suite, complete with walk in closet and 4 piece ensuite with soaker tub, perfect for relaxing after a long day. Two additional bedrooms and the main bath with cheater door complete this level. Downstairs, relax in front of the gas fireplace and enjoy family movie night. With an additional full bathroom, this is the perfect place to host guests and extended family! An extended driveway offers additional parking, and close to shopping, parks, school and transit, this is the perfect home! |
| Price | $599,900 |
| Taxes: | $3525.00 |
| Assessment Year: | 2024 |
| Occupancy: | Owner |
| Address: | 420 Goldenbrook Way , Orleans - Cumberland and Area, K4A 0J7, Ottawa |
| Directions/Cross Streets: | Harvest Valley / Tenth Line Rd |
| Rooms: | 9 |
| Bedrooms: | 3 |
| Bedrooms +: | 0 |
| Family Room: | T |
| Basement: | Full |
| Level/Floor | Room | Length(ft) | Width(ft) | Descriptions | |
| Room 1 | Main | Family Ro | 11.05 | 17.55 | |
| Room 2 | Main | Kitchen | 15.78 | 7.64 | |
| Room 3 | Main | Dining Ro | 13.71 | 16.4 | |
| Room 4 | Main | Powder Ro | 5.18 | 4.95 | |
| Room 5 | Second | Primary B | 17.55 | 13.15 | |
| Room 6 | Second | Bathroom | 11.18 | 5.9 | 4 Pc Ensuite |
| Room 7 | Second | Bedroom 2 | 13.05 | 9.45 | |
| Room 8 | Second | Bedroom 3 | 15.22 | 9.64 | |
| Room 9 | Lower | Recreatio | 18.63 | 12.27 | |
| Room 10 | Lower | Bathroom | 9.74 | 4.69 | |
| Room 11 | Second | Bathroom | 9.12 | 4.92 |
| Washroom Type | No. of Pieces | Level |
| Washroom Type 1 | 3 | Second |
| Washroom Type 2 | 4 | Second |
| Washroom Type 3 | 2 | Main |
| Washroom Type 4 | 3 | Lower |
| Washroom Type 5 | 0 |
| Total Area: | 0.00 |
| Property Type: | Att/Row/Townhouse |
| Style: | 2-Storey |
| Exterior: | Vinyl Siding, Brick Front |
| Garage Type: | Attached |
| Drive Parking Spaces: | 2 |
| Pool: | None |
| Approximatly Square Footage: | 1100-1500 |
| CAC Included: | N |
| Water Included: | N |
| Cabel TV Included: | N |
| Common Elements Included: | N |
| Heat Included: | N |
| Parking Included: | N |
| Condo Tax Included: | N |
| Building Insurance Included: | N |
| Fireplace/Stove: | Y |
| Heat Type: | Heat Pump |
| Central Air Conditioning: | Central Air |
| Central Vac: | Y |
| Laundry Level: | Syste |
| Ensuite Laundry: | F |
| Elevator Lift: | True |
| Sewers: | Sewer |
$
%
Years
This calculator is for demonstration purposes only. Always consult a professional
financial advisor before making personal financial decisions.
| Although the information displayed is believed to be accurate, no warranties or representations are made of any kind. |
| ROYAL LEPAGE TEAM REALTY HAMMER & ASSOC. |
|
|

Shaukat Malik, M.Sc
Broker Of Record
Dir:
647-575-1010
Bus:
416-400-9125
Fax:
1-866-516-3444
| Book Showing | Email a Friend |
Jump To:
At a Glance:
| Type: | Freehold - Att/Row/Townhouse |
| Area: | Ottawa |
| Municipality: | Orleans - Cumberland and Area |
| Neighbourhood: | 1118 - Avalon East |
| Style: | 2-Storey |
| Tax: | $3,525 |
| Beds: | 3 |
| Baths: | 4 |
| Fireplace: | Y |
| Pool: | None |
Locatin Map:
Payment Calculator:

