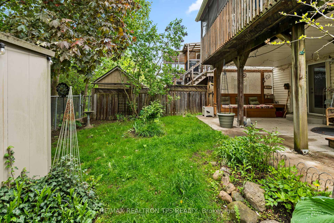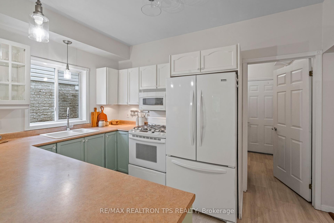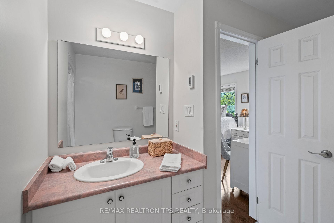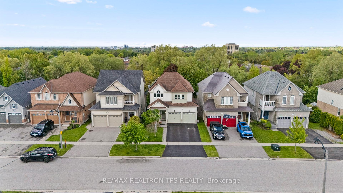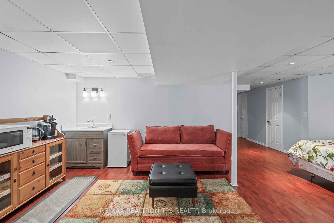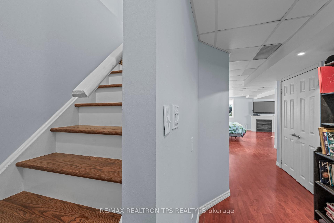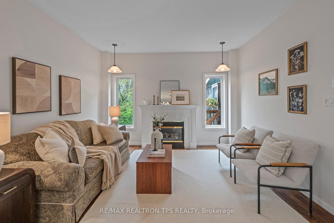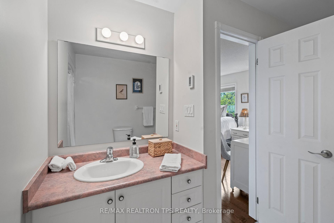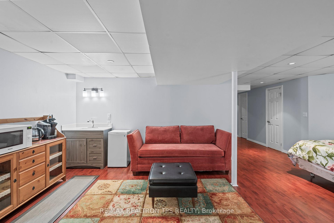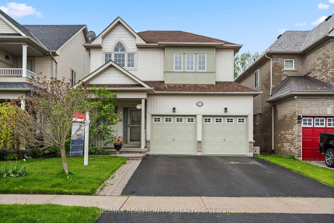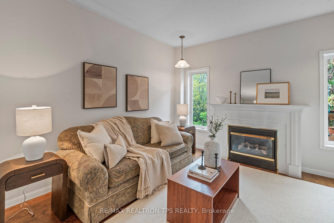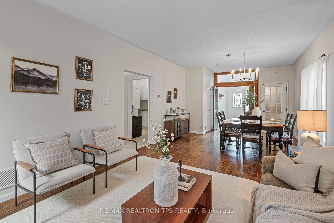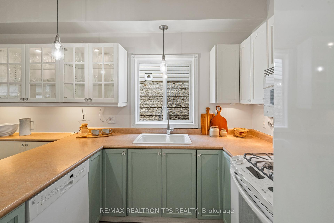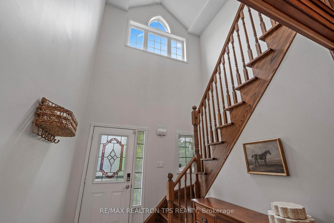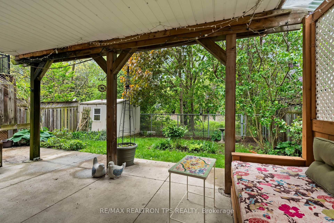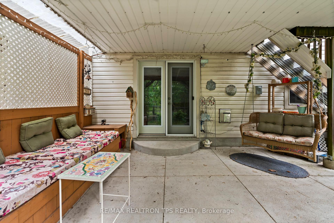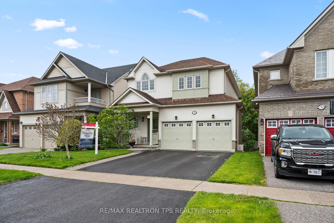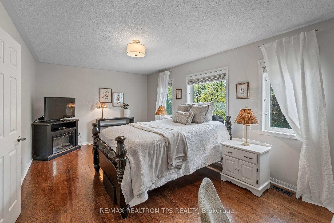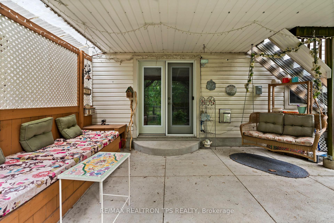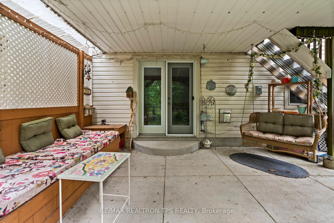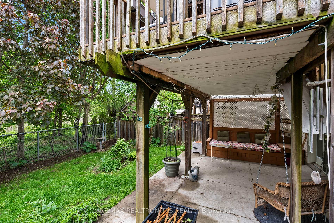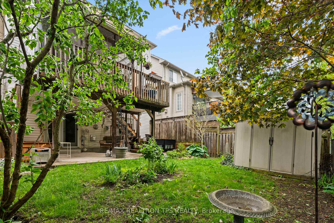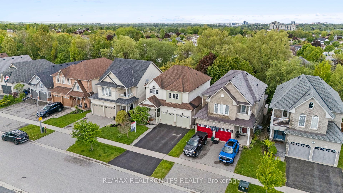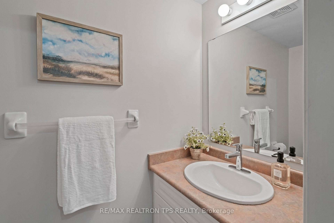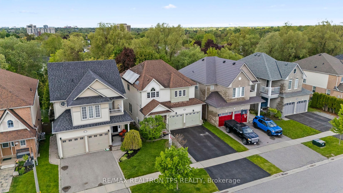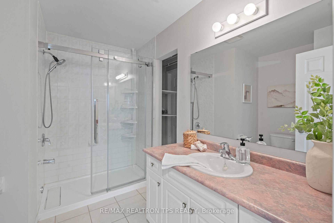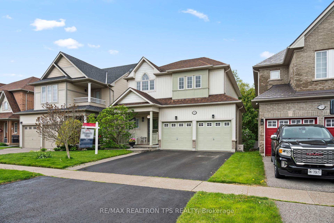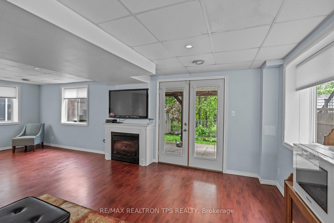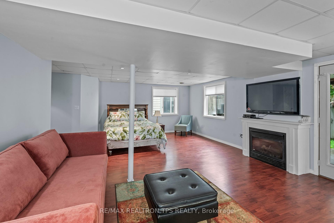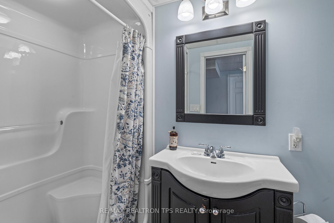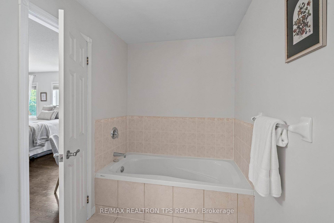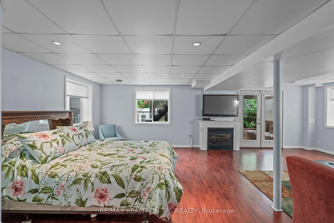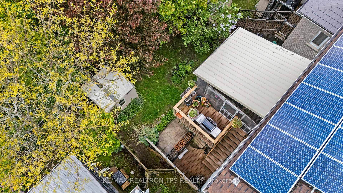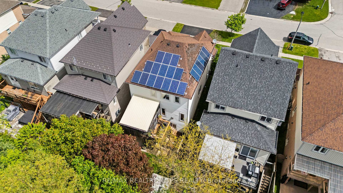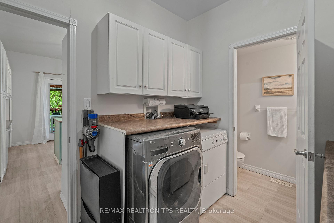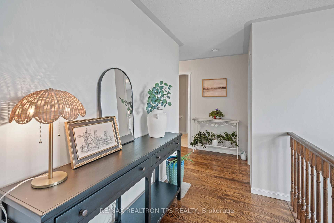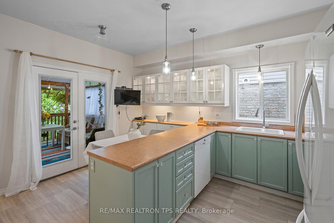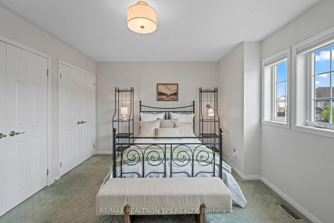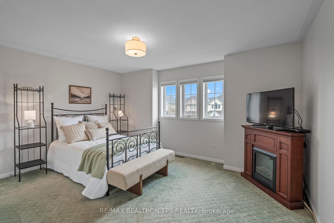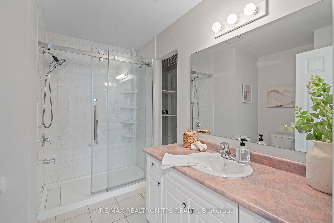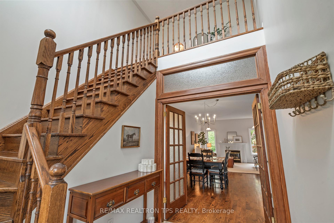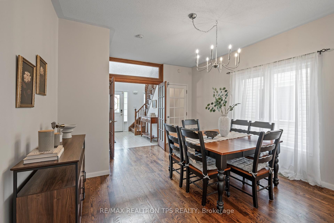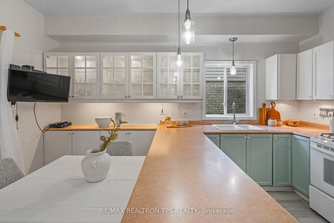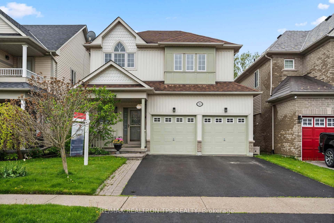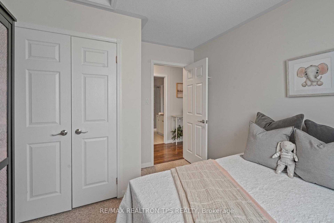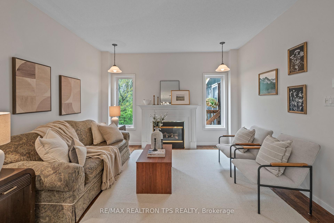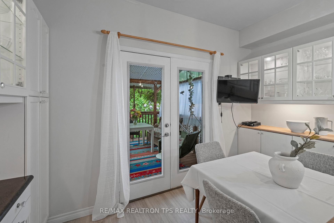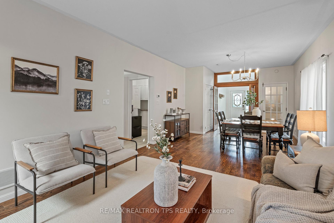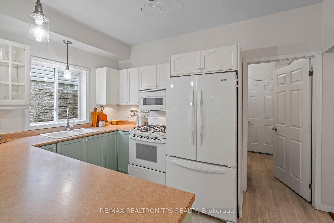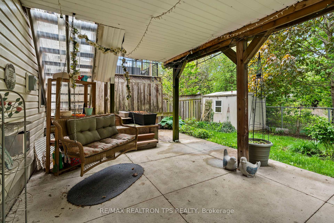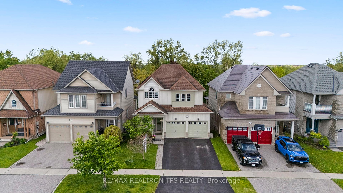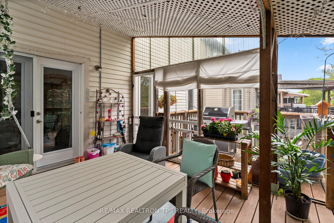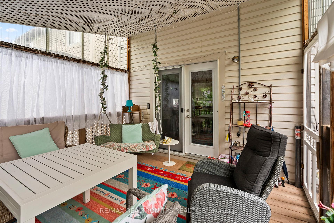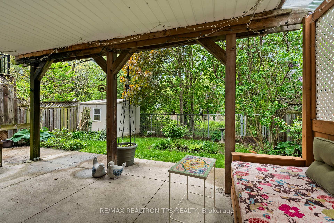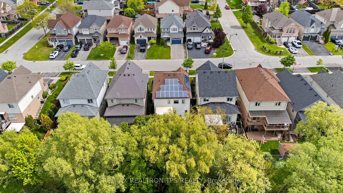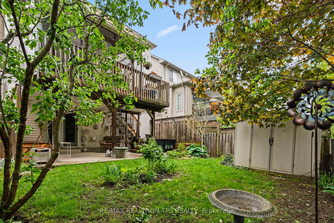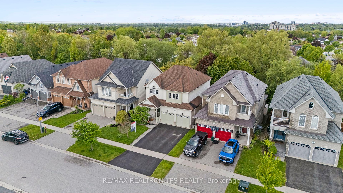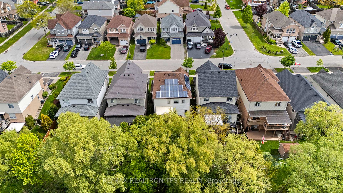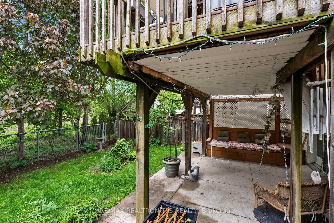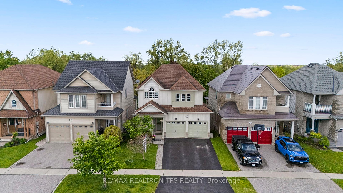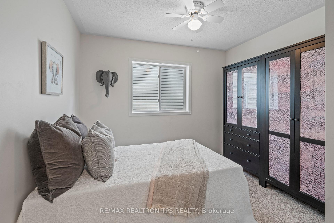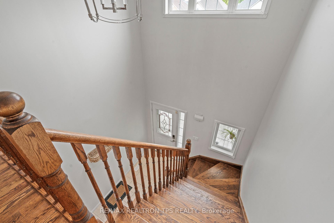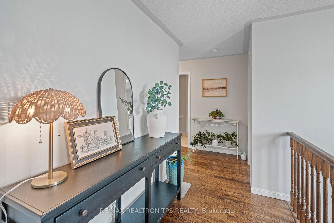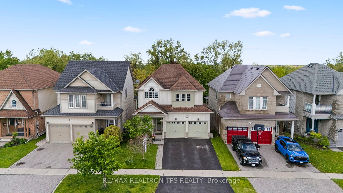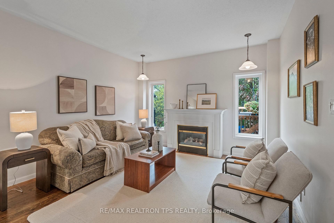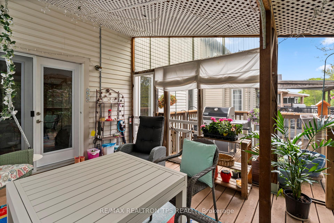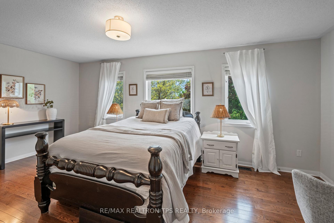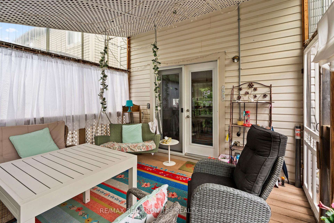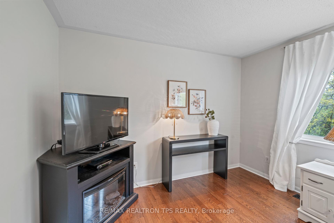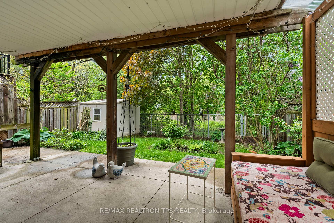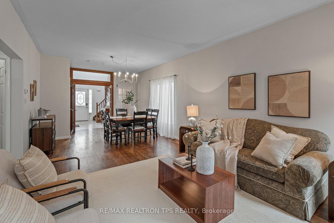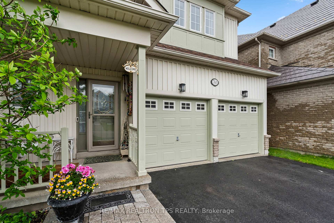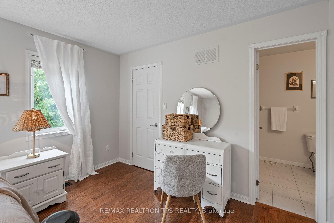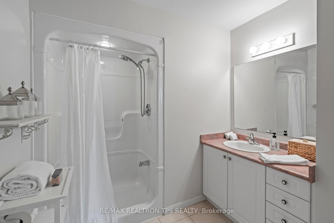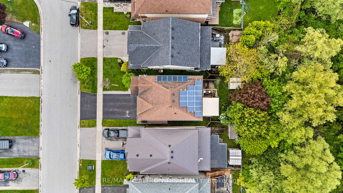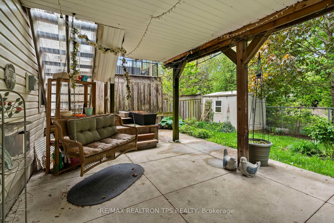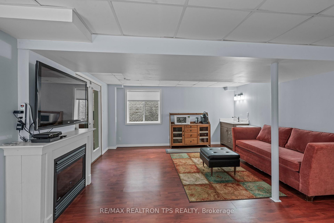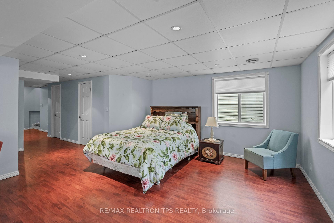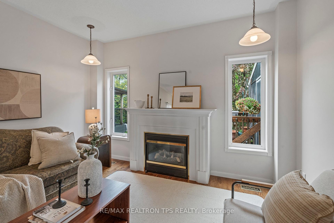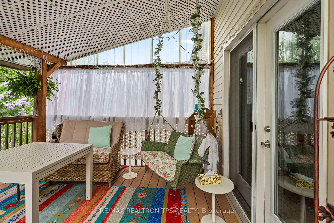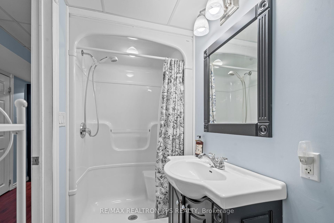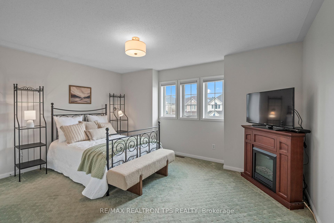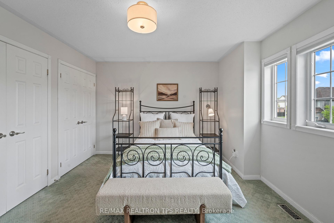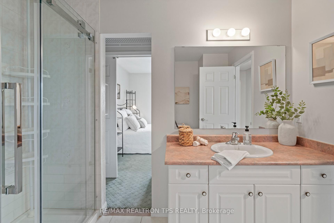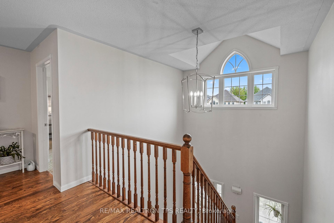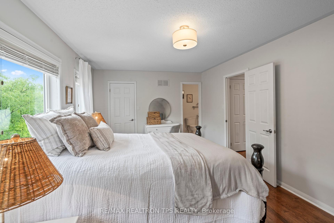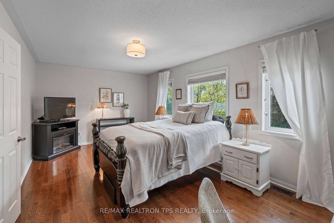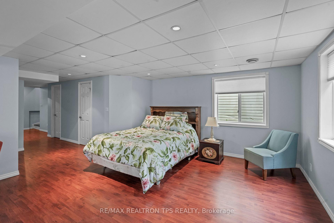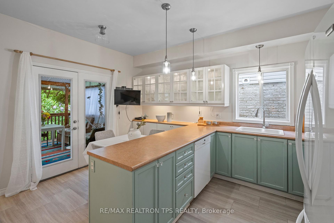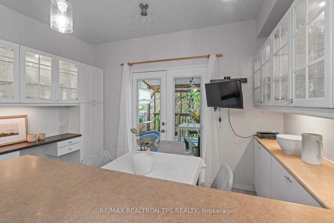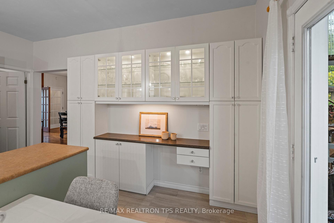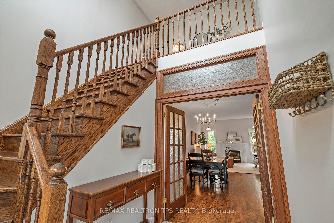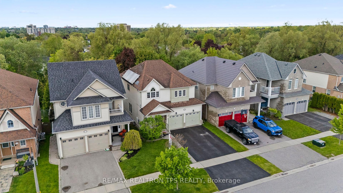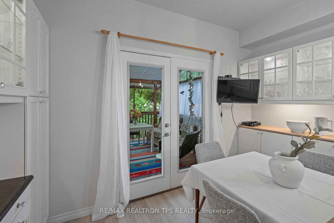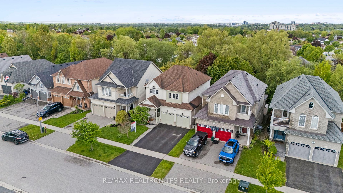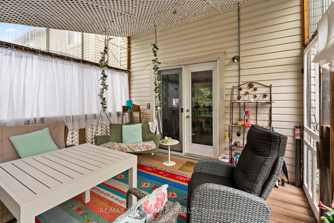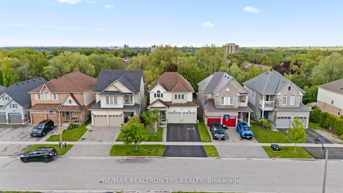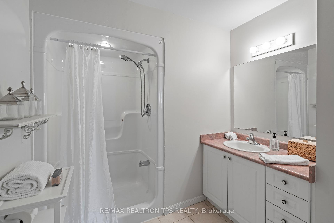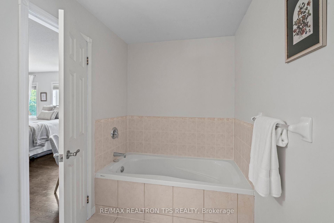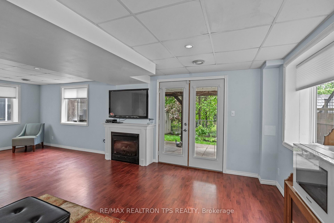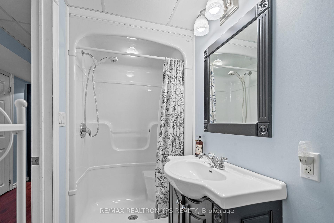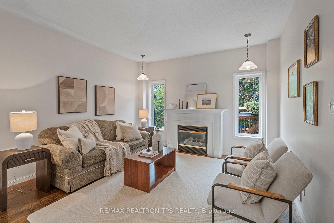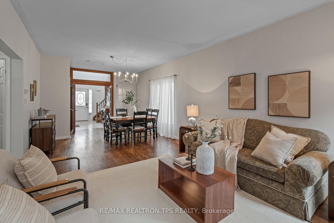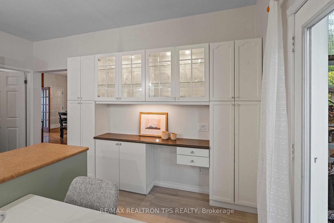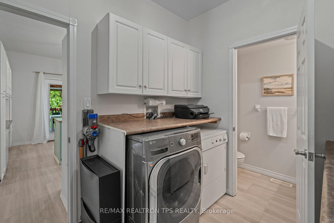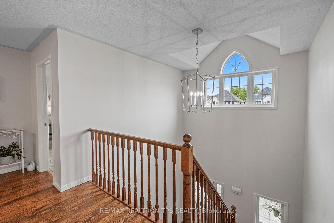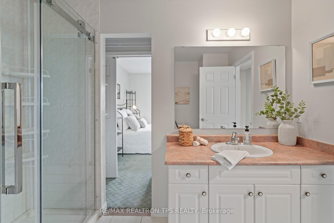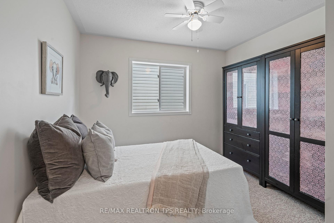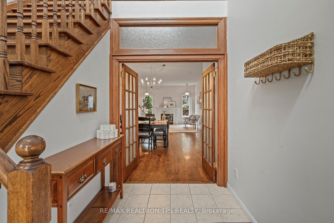$799,000
Available - For Sale
Listing ID: E12173870
763 Greystone Cour , Oshawa, L1K 2V1, Durham
| Welcome to your dream home nestled on a quiet court in one of North Oshawa's as most desirable neighbourhoods. This rarely offered Sanco built 3-bedroom, 4-bathroom with a finished walkout basement is a gem that offers the perfect balance of space, comfort, and tranquility ideal for families, professionals, and nature lovers alike. Step inside the grand foyer with soaring ceilings that create an inviting first impression. The main floor boasts a bright and airy living and dining room with gleaming hardwood floors, perfect for entertaining or relaxing with loved ones. Walk out to your covered, enclosed deck, the perfect place to sip your morning coffee, listen to the birds, and enjoy the peaceful green space that this home backs onto with no rear neighbours, just serenity. The sun-filled white two-tone kitchen features a cozy breakfast area, plenty of storage, and leads to convenient laundry & garage access from inside the home. Upstairs, you'll find three spacious bedrooms, including a private primary retreat with ample closet space and an ensuite bath with radiant in floor heat - your own quiet sanctuary after a long day.The fully finished walk-out basement with kitchenette and full washroom is a rare and valuable find, offering endless possibilities for a rec room, in-law suite, or home office. Located just minutes to top-rated schools, shopping, parks, public transit, and major highways (407 & 401), this location cant be beat. Don't miss your chance to own this exceptional home on a family-friendly court. |
| Price | $799,000 |
| Taxes: | $6858.05 |
| Occupancy: | Owner |
| Address: | 763 Greystone Cour , Oshawa, L1K 2V1, Durham |
| Directions/Cross Streets: | Harmony Rd N and Grand Ridge Ave |
| Rooms: | 8 |
| Rooms +: | 2 |
| Bedrooms: | 3 |
| Bedrooms +: | 0 |
| Family Room: | F |
| Basement: | Finished wit, Walk-Out |
| Level/Floor | Room | Length(ft) | Width(ft) | Descriptions | |
| Room 1 | Main | Living Ro | 12.79 | 14.86 | Fireplace, Window, Hardwood Floor |
| Room 2 | Main | Dining Ro | 12.73 | 13.35 | Open Concept, Window, Hardwood Floor |
| Room 3 | Main | Kitchen | 12.17 | 8.63 | Breakfast Area, B/I Appliances, B/I Shelves |
| Room 4 | Main | Breakfast | 12.2 | 6.1 | W/O To Deck, Open Concept |
| Room 5 | Main | Laundry | 6.99 | 8.76 | |
| Room 6 | Upper | Primary B | 11.35 | 19.12 | Hardwood Floor, Walk-In Closet(s), 4 Pc Ensuite |
| Room 7 | Upper | Bedroom 2 | 12.27 | 15.02 | Window, Closet, Semi Ensuite |
| Room 8 | Upper | Bedroom 3 | 10.92 | 9.94 | Window, Closet |
| Room 9 | Basement | Recreatio | Fireplace, W/O To Patio, Laminate | ||
| Room 10 | Main | Sunroom | 12.6 | 12.33 |
| Washroom Type | No. of Pieces | Level |
| Washroom Type 1 | 2 | Main |
| Washroom Type 2 | 3 | Upper |
| Washroom Type 3 | 4 | Upper |
| Washroom Type 4 | 3 | Basement |
| Washroom Type 5 | 0 |
| Total Area: | 0.00 |
| Property Type: | Detached |
| Style: | 2-Storey |
| Exterior: | Vinyl Siding |
| Garage Type: | Built-In |
| Drive Parking Spaces: | 2 |
| Pool: | None |
| Other Structures: | Shed |
| Approximatly Square Footage: | 1500-2000 |
| Property Features: | Cul de Sac/D, Fenced Yard |
| CAC Included: | N |
| Water Included: | N |
| Cabel TV Included: | N |
| Common Elements Included: | N |
| Heat Included: | N |
| Parking Included: | N |
| Condo Tax Included: | N |
| Building Insurance Included: | N |
| Fireplace/Stove: | Y |
| Heat Type: | Forced Air |
| Central Air Conditioning: | Central Air |
| Central Vac: | N |
| Laundry Level: | Syste |
| Ensuite Laundry: | F |
| Sewers: | Sewer |
| Utilities-Cable: | A |
| Utilities-Hydro: | A |
$
%
Years
This calculator is for demonstration purposes only. Always consult a professional
financial advisor before making personal financial decisions.
| Although the information displayed is believed to be accurate, no warranties or representations are made of any kind. |
| RE/MAX REALTRON TPS REALTY |
|
|

Shaukat Malik, M.Sc
Broker Of Record
Dir:
647-575-1010
Bus:
416-400-9125
Fax:
1-866-516-3444
| Virtual Tour | Book Showing | Email a Friend |
Jump To:
At a Glance:
| Type: | Freehold - Detached |
| Area: | Durham |
| Municipality: | Oshawa |
| Neighbourhood: | Pinecrest |
| Style: | 2-Storey |
| Tax: | $6,858.05 |
| Beds: | 3 |
| Baths: | 4 |
| Fireplace: | Y |
| Pool: | None |
Locatin Map:
Payment Calculator:

