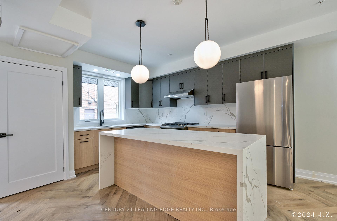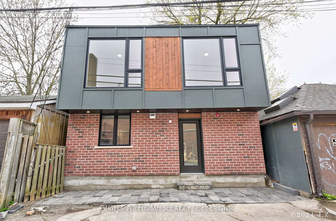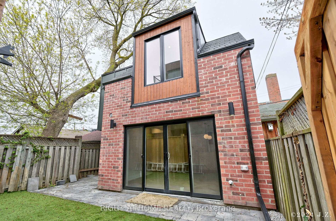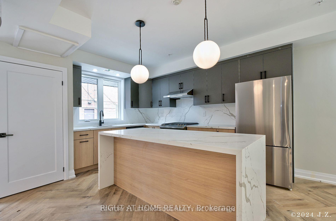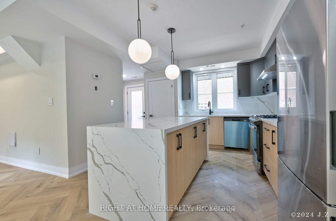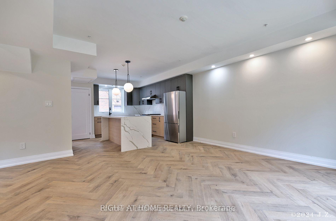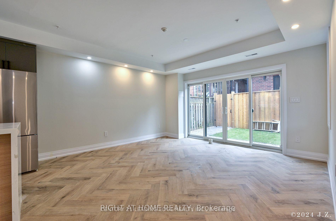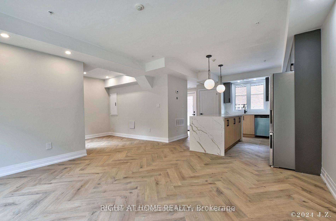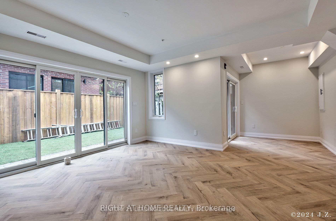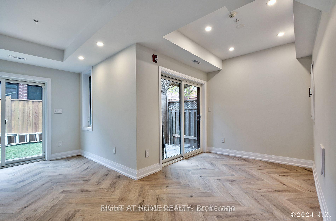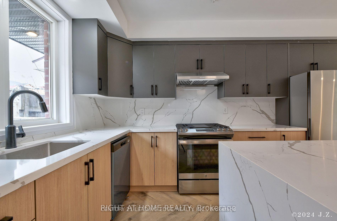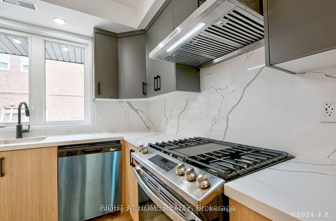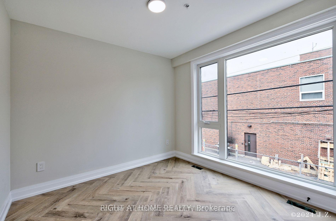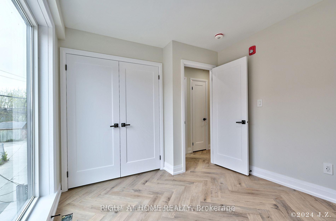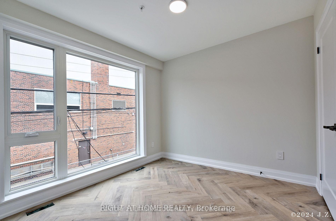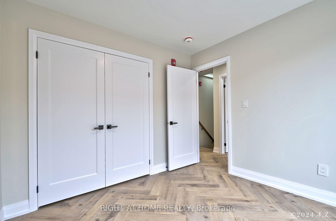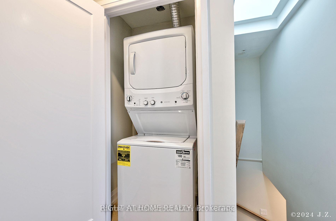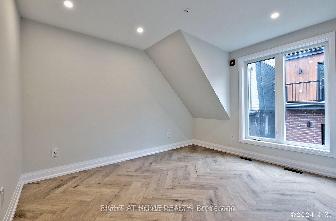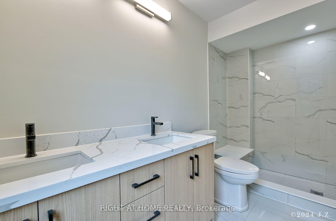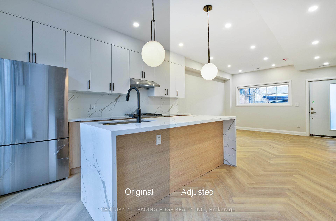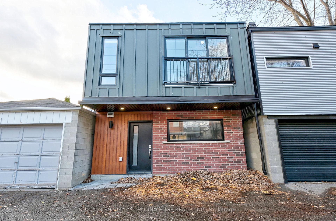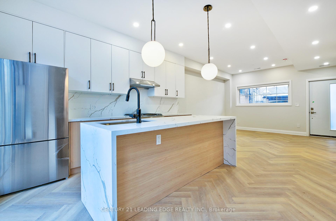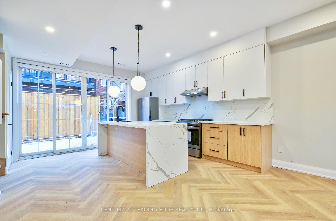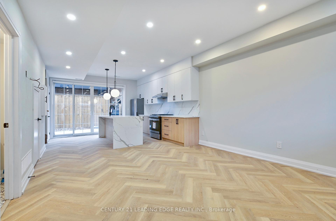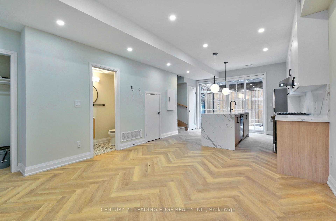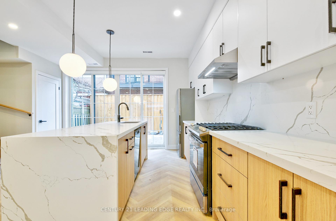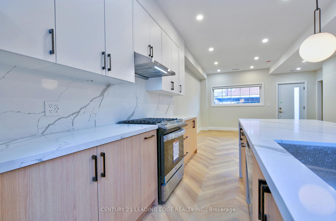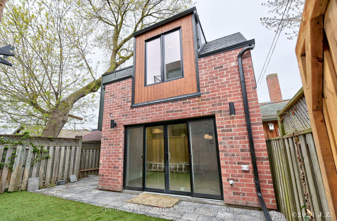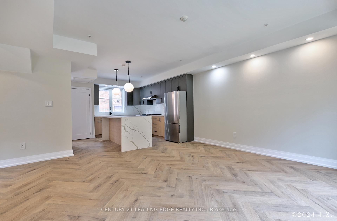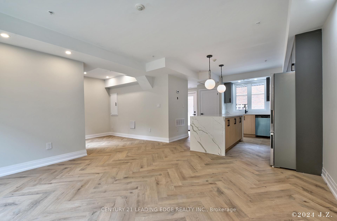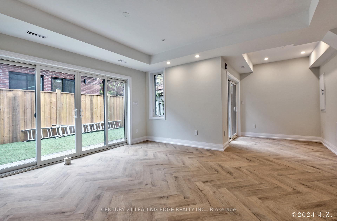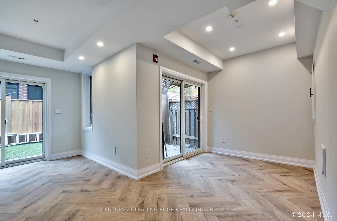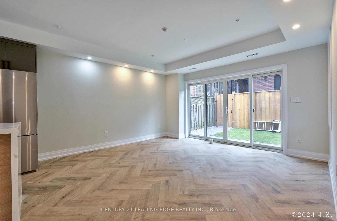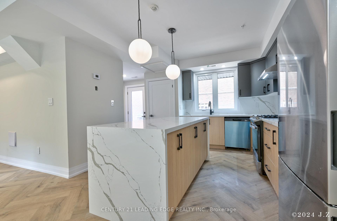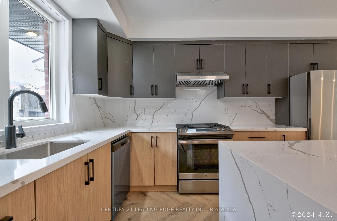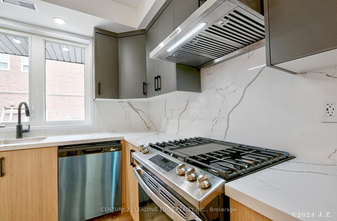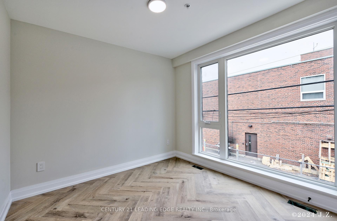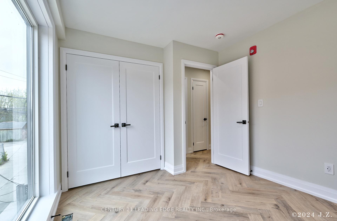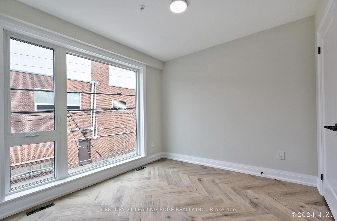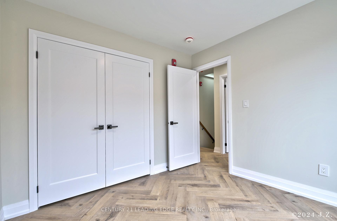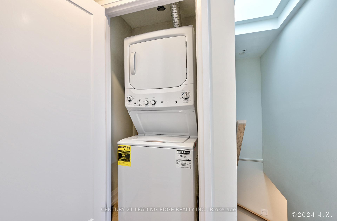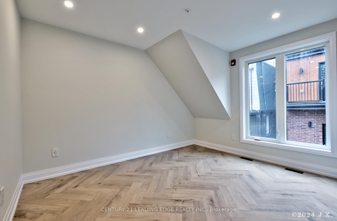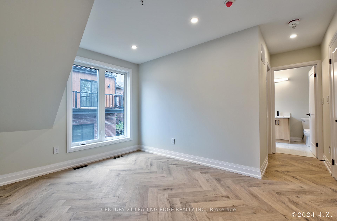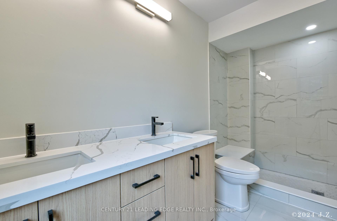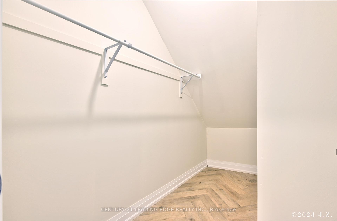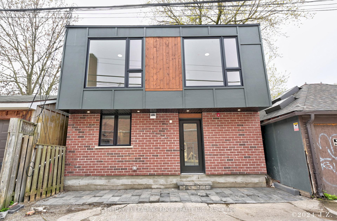$5,500
Available - For Rent
Listing ID: W12173624
153 Macdonell Aven West , Toronto, M6R 2A4, Toronto
| Welcome to this stunning laneway home located in the heart Roncesvalles. This gorgeous unit boasts three spacious bedrooms and three beautifully designed bathrooms, providing ample space and comfort for you and your family. The interior of this home is tastefully decorated, showcasing modern finishes and luxurious touches throughout. The open-concept layout creates a seamless flow between the living, dining, and kitchen areas, perfect for entertaining guests or enjoying quality time with your loved ones. Natural light floods the space, highlighting the exquisite details and enhancing the overall ambiance. Walk Out Terrace into backyard gives the perfect ambiance. The location of this home is truly unbeatable, surrounded by the vibrant energy of Roncesvalles with easy access to nearby amenities, trendy restaurants, and bustling shops. Don't miss out on the opportunity to own this incredible lane way home that combines both style and convenience. |
| Price | $5,500 |
| Taxes: | $0.00 |
| Occupancy: | Vacant |
| Address: | 153 Macdonell Aven West , Toronto, M6R 2A4, Toronto |
| Directions/Cross Streets: | Queen and Lansdowne |
| Rooms: | 7 |
| Bedrooms: | 3 |
| Bedrooms +: | 0 |
| Family Room: | T |
| Basement: | None |
| Furnished: | Unfu |
| Level/Floor | Room | Length(ft) | Width(ft) | Descriptions | |
| Room 1 | Second | Primary B | 12.04 | 10.07 | 4 Pc Ensuite, Walk-In Closet(s), Hardwood Floor |
| Room 2 | Second | Bedroom 2 | 9.09 | 9.09 | Large Window, Hardwood Floor, Closet |
| Room 3 | Second | Bedroom 3 | 8.99 | 10 | Closet, Hardwood Floor, Large Window |
| Room 4 | Ground | Kitchen | 14.01 | 26.99 | Hardwood Floor, Large Window, B/I Dishwasher |
| Room 5 | Ground | Dining Ro | 6.99 | 10.99 | Hardwood Floor, Large Window, W/O To Garden |
| Washroom Type | No. of Pieces | Level |
| Washroom Type 1 | 2 | Ground |
| Washroom Type 2 | 4 | Second |
| Washroom Type 3 | 4 | Second |
| Washroom Type 4 | 0 | |
| Washroom Type 5 | 0 |
| Total Area: | 0.00 |
| Approximatly Age: | New |
| Property Type: | Detached |
| Style: | 2-Storey |
| Exterior: | Other |
| Garage Type: | None |
| (Parking/)Drive: | None |
| Drive Parking Spaces: | 1 |
| Park #1 | |
| Parking Type: | None |
| Park #2 | |
| Parking Type: | None |
| Pool: | None |
| Laundry Access: | Ensuite |
| Approximatly Age: | New |
| Approximatly Square Footage: | 2500-3000 |
| CAC Included: | N |
| Water Included: | N |
| Cabel TV Included: | N |
| Common Elements Included: | N |
| Heat Included: | N |
| Parking Included: | N |
| Condo Tax Included: | N |
| Building Insurance Included: | N |
| Fireplace/Stove: | N |
| Heat Type: | Forced Air |
| Central Air Conditioning: | Central Air |
| Central Vac: | N |
| Laundry Level: | Syste |
| Ensuite Laundry: | F |
| Sewers: | Sewer |
| Although the information displayed is believed to be accurate, no warranties or representations are made of any kind. |
| CENTURY 21 LEADING EDGE REALTY INC. |
|
|

Shaukat Malik, M.Sc
Broker Of Record
Dir:
647-575-1010
Bus:
416-400-9125
Fax:
1-866-516-3444
| Book Showing | Email a Friend |
Jump To:
At a Glance:
| Type: | Freehold - Detached |
| Area: | Toronto |
| Municipality: | Toronto W01 |
| Neighbourhood: | Roncesvalles |
| Style: | 2-Storey |
| Approximate Age: | New |
| Beds: | 3 |
| Baths: | 3 |
| Fireplace: | N |
| Pool: | None |
Locatin Map:

