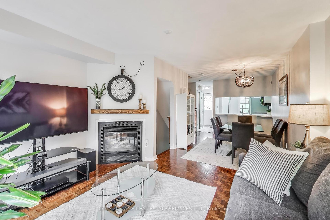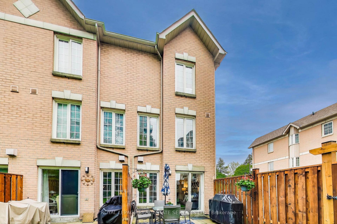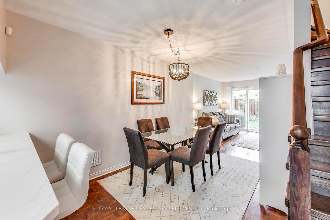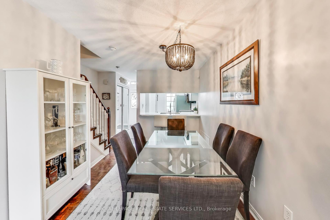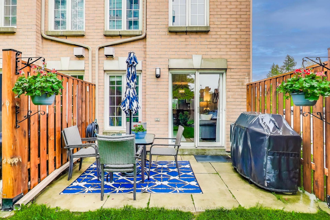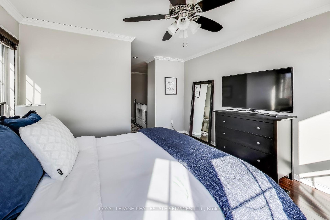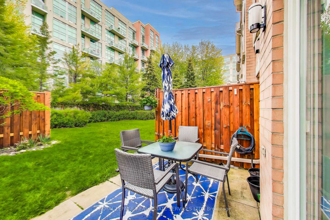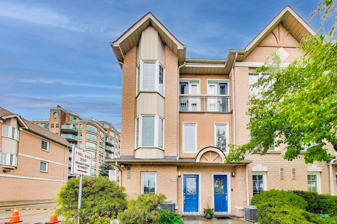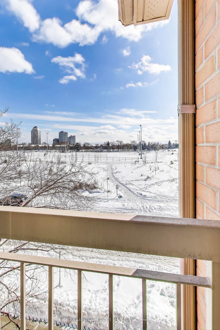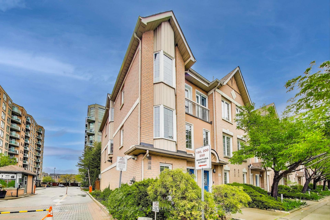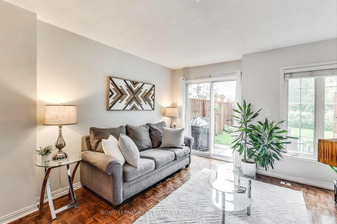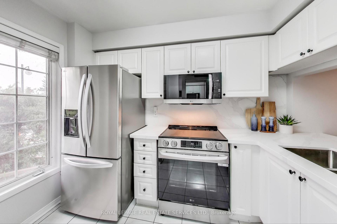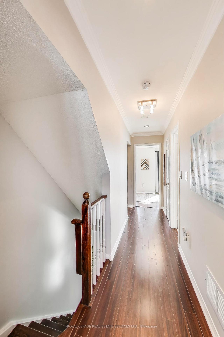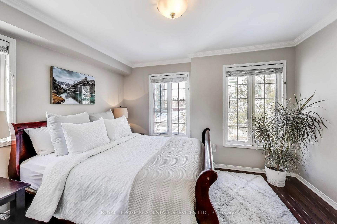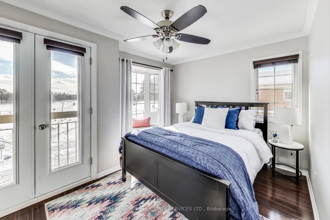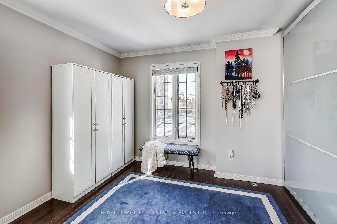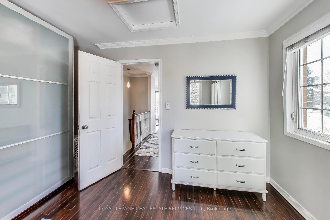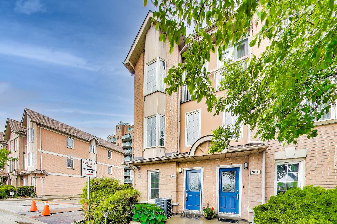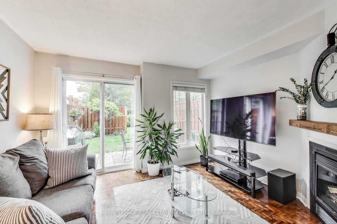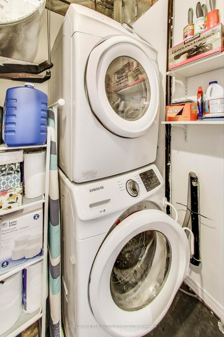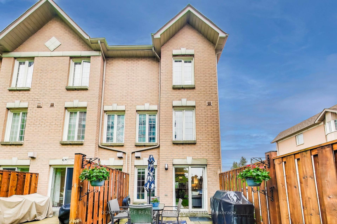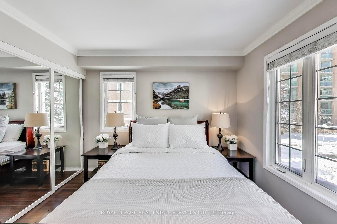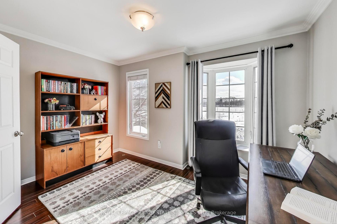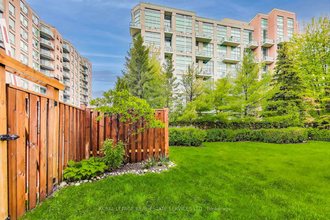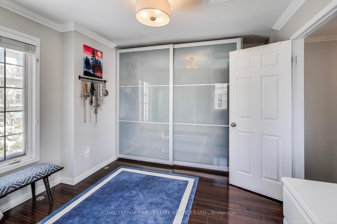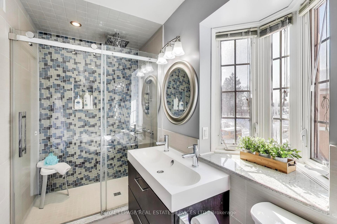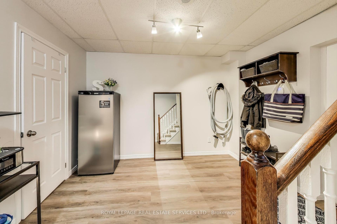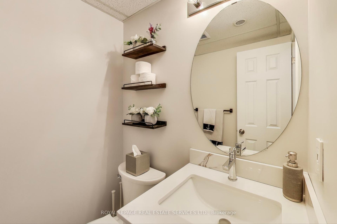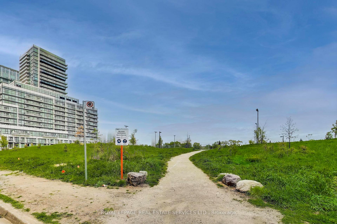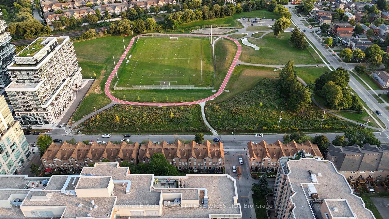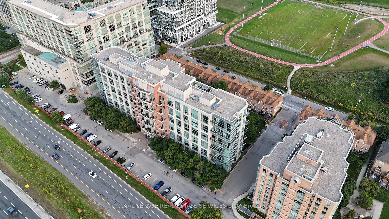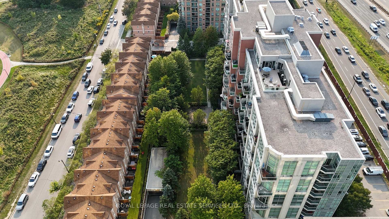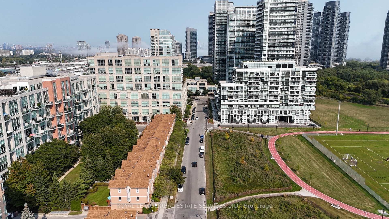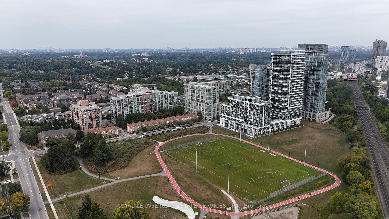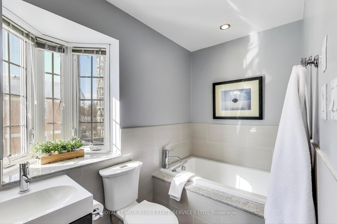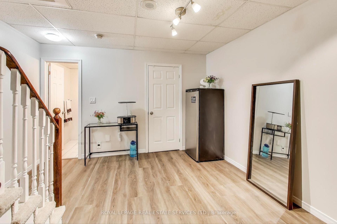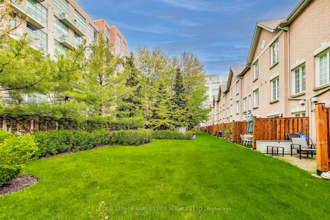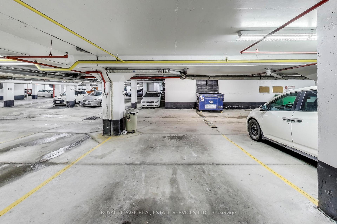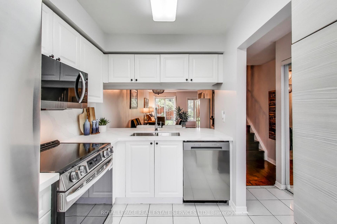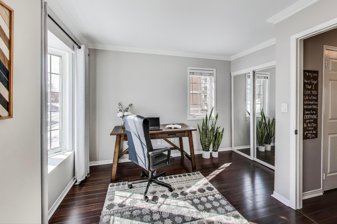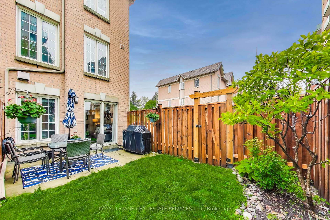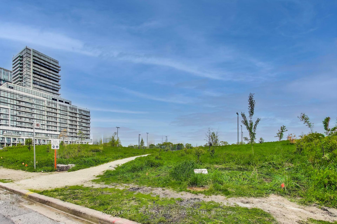$899,000
Available - For Sale
Listing ID: W12173621
210 Manitoba Stre , Toronto, M8Y 4G7, Toronto
| Welcome to Townhouse 10 at 210 Manitoba Street a beautifully updated executive townhome in the heart of Mimico, one of Etobicoke's most vibrant and fast-growing waterfront communities. This spacious 3+1 bedroom (or 4-bedroom) home offers 1,420 sq. ft of stylish living space plus 253 sq. ft in the finished basement thoughtfully designed and meticulously maintained for modern, turnkey living. The main floor features an open-concept layout ideal for both entertaining and everyday comfort. The recently updated kitchen boasts new stainless steel appliances, sleek quartz countertops, and a large island with seating that flows seamlessly into the dining and living areas. A gas fireplace adds warmth and ambiance, while sliding doors open onto a fenced, partially private backyard a perfect spot for enjoying morning coffee, summer BBQs, or quiet evenings outdoors. On the second floor, you'll find two generous bedrooms and a full bathroom with modern, high-end finishes. The entire third floor is a dedicated primary retreat, featuring a Juliette balcony, a luxurious 5-piece ensuite with a soaker jacuzzi tub and separate shower, and an adjoining room currently set up as a walk-in dressing room easily convertible to a fourth bedroom, office, or nursery. The fully finished basement adds valuable flexible space, complete with a 2-piece powder room, a dedicated laundry area, and direct access to the underground garage with two parking spaces a rare and convenient feature. This turnkey property is part of a quiet, well-managed community, with rear access to a shared garden space and close proximity to the lakefront, parks, trails, transit (Mimico GO), shopping, restaurants, and downtown Toronto. Whether you're upsizing, relocating, or simply looking for a beautifully finished home in a fantastic neighbourhood Townhouse 10 offers style, space, and convenience with zero compromises. Just move in and enjoy. |
| Price | $899,000 |
| Taxes: | $3647.98 |
| Occupancy: | Owner |
| Address: | 210 Manitoba Stre , Toronto, M8Y 4G7, Toronto |
| Postal Code: | M8Y 4G7 |
| Province/State: | Toronto |
| Directions/Cross Streets: | Manitoba St & Park Lawn Rd |
| Level/Floor | Room | Length(ft) | Width(ft) | Descriptions | |
| Room 1 | Main | Kitchen | 6.89 | 13.78 | Ceramic Floor, Breakfast Bar |
| Room 2 | Main | Living Ro | 12.14 | 10.5 | Hardwood Floor, Fireplace, W/O To Garden |
| Room 3 | Main | Dining Ro | 8.2 | 13.78 | Hardwood Floor, Combined w/Living, Open Concept |
| Room 4 | Second | Bedroom 2 | 12.14 | Laminate, Double Closet, Overlooks Backyard | |
| Room 5 | Second | Bedroom 3 | 12.14 | 11.15 | Laminate, Double Closet, Overlooks Frontyard |
| Room 6 | Third | Primary B | 12.46 | 11.48 | Laminate, Juliette Balcony, Overlooks Frontyard |
| Room 7 | Third | Bedroom 4 | 12.46 | 11.48 | Laminate, Overlooks Backyard |
| Room 8 | Lower | Office | 12.14 | 11.15 | Vinyl Floor, W/O To Garage |
| Room 9 | Lower | Laundry |
| Washroom Type | No. of Pieces | Level |
| Washroom Type 1 | 2 | Lower |
| Washroom Type 2 | 4 | Second |
| Washroom Type 3 | 5 | Third |
| Washroom Type 4 | 0 | |
| Washroom Type 5 | 0 |
| Total Area: | 0.00 |
| Approximatly Age: | 16-30 |
| Washrooms: | 3 |
| Heat Type: | Forced Air |
| Central Air Conditioning: | Central Air |
$
%
Years
This calculator is for demonstration purposes only. Always consult a professional
financial advisor before making personal financial decisions.
| Although the information displayed is believed to be accurate, no warranties or representations are made of any kind. |
| ROYAL LEPAGE REAL ESTATE SERVICES LTD. |
|
|

Shaukat Malik, M.Sc
Broker Of Record
Dir:
647-575-1010
Bus:
416-400-9125
Fax:
1-866-516-3444
| Book Showing | Email a Friend |
Jump To:
At a Glance:
| Type: | Com - Condo Townhouse |
| Area: | Toronto |
| Municipality: | Toronto W06 |
| Neighbourhood: | Mimico |
| Style: | 3-Storey |
| Approximate Age: | 16-30 |
| Tax: | $3,647.98 |
| Maintenance Fee: | $765.6 |
| Beds: | 3+1 |
| Baths: | 3 |
| Fireplace: | Y |
Locatin Map:
Payment Calculator:

