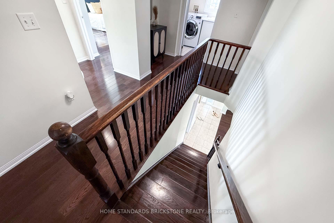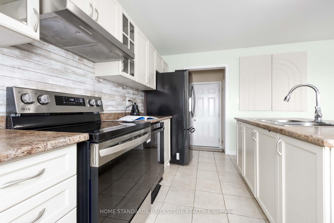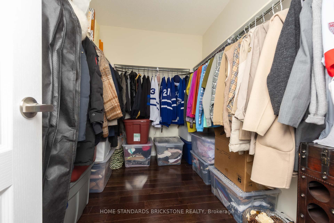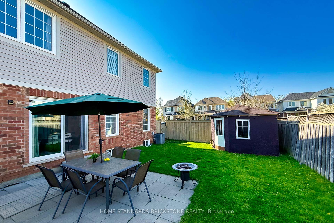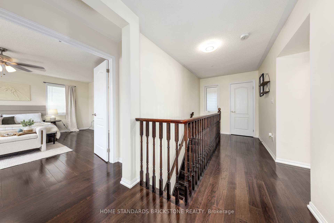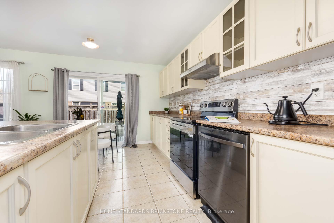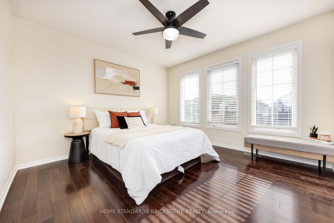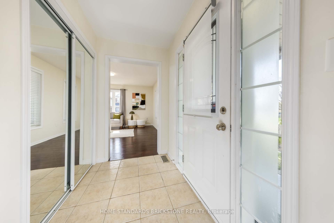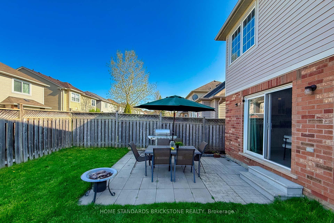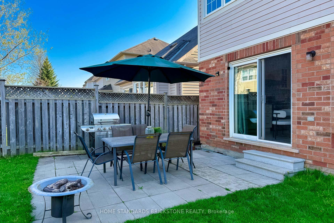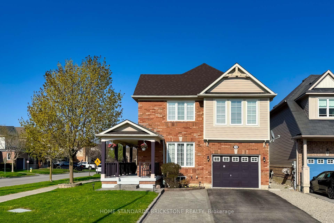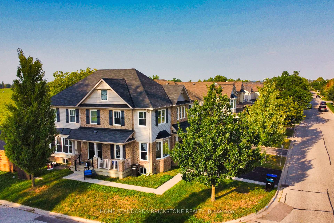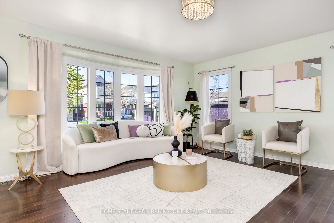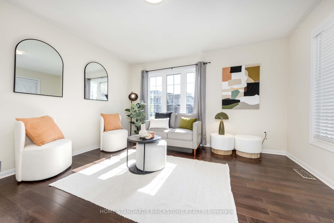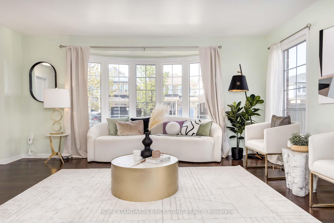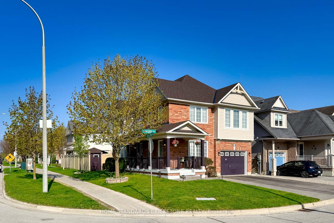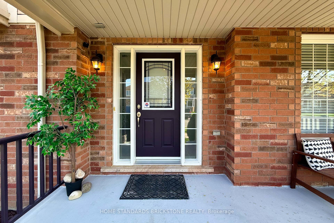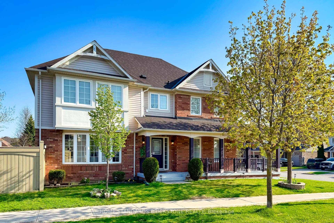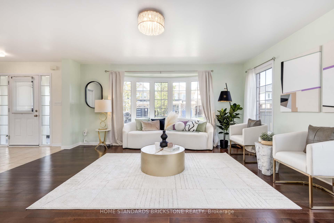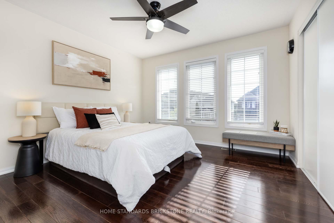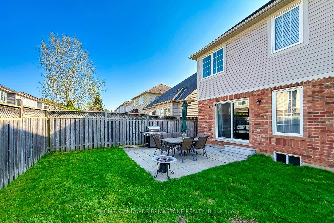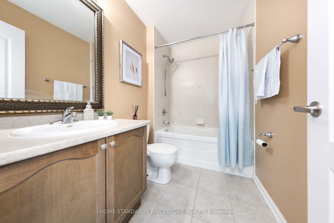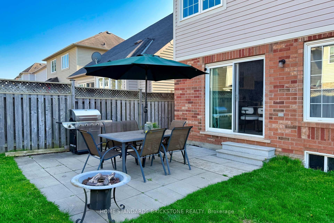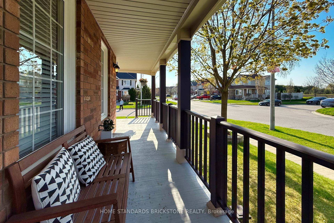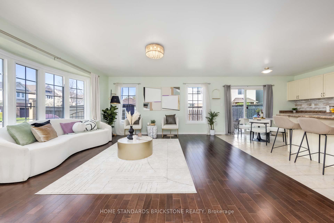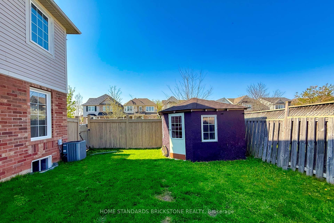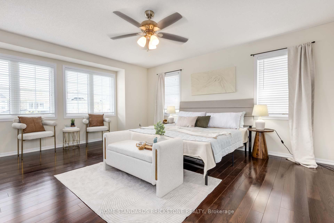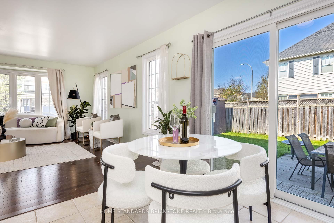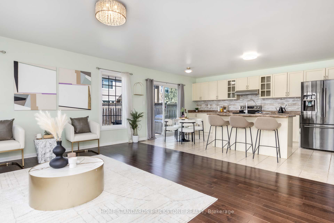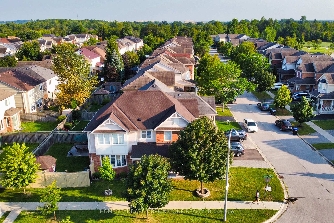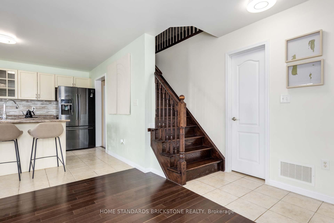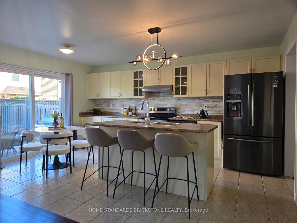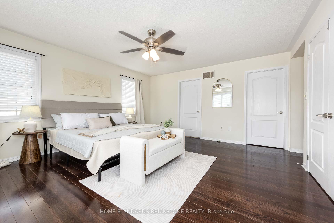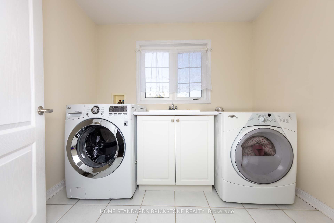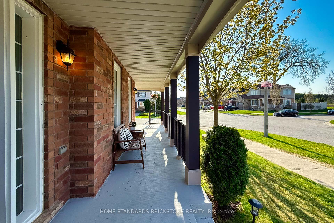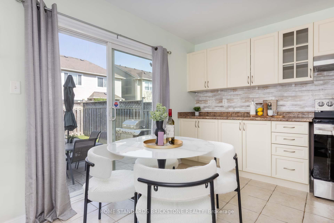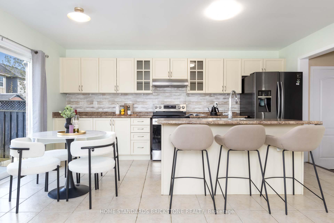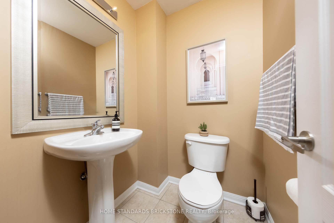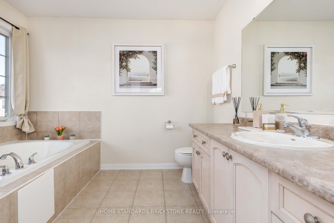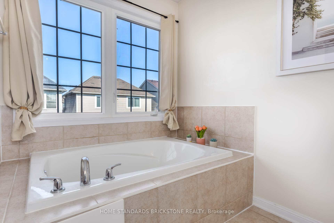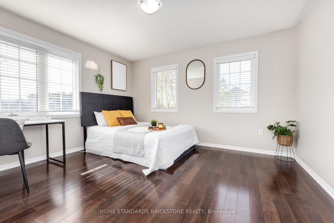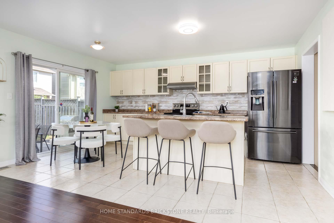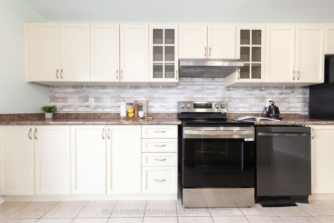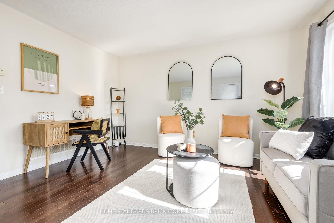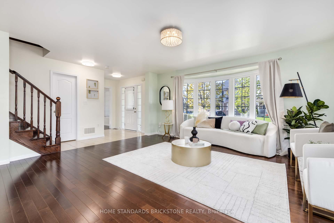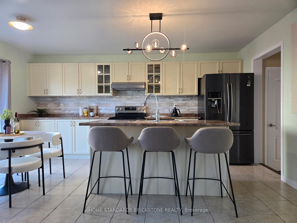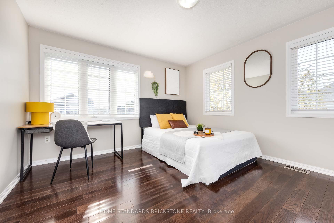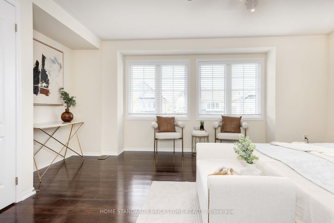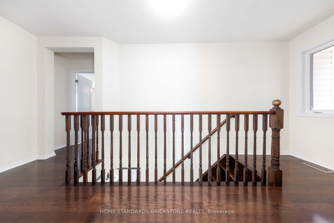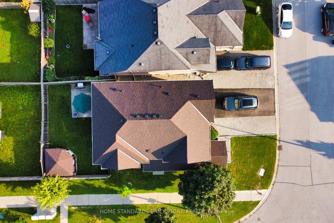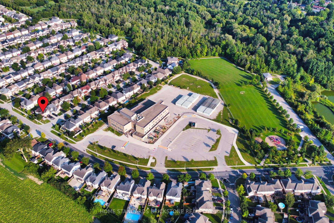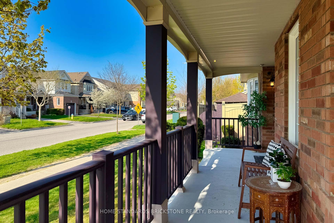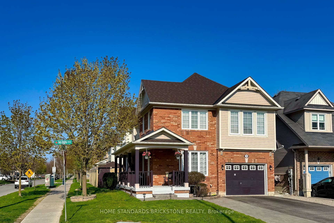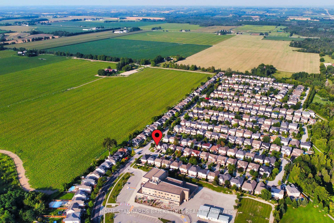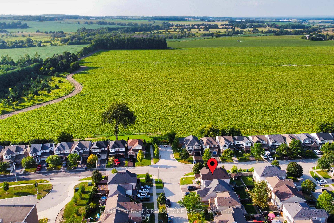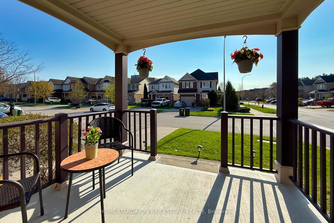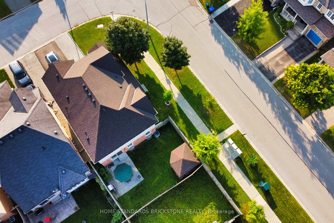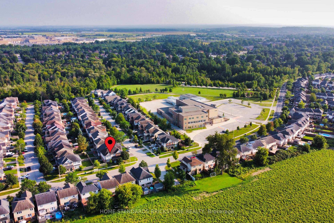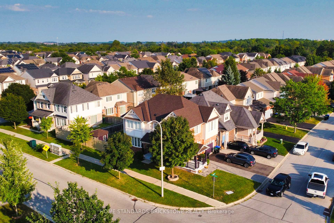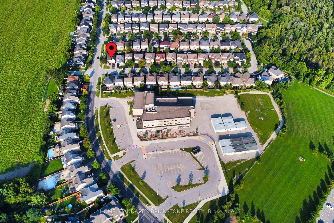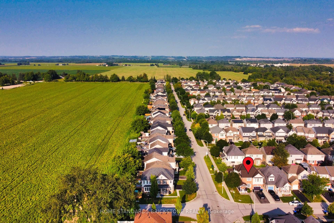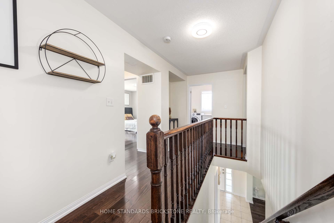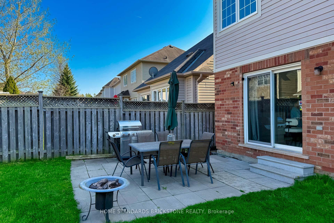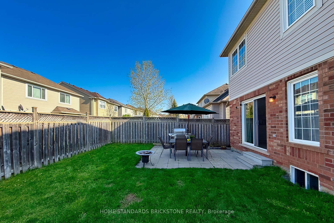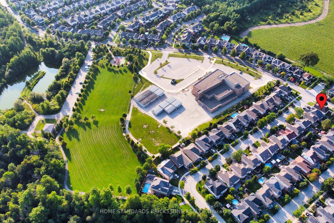$869,000
Available - For Sale
Listing ID: N12141548
74 Nunn Cres , New Tecumseth, L9R 0C6, Simcoe
| Welcome to 74 Nunn Cres - a beautifully maintained two-story family home offering over 2,000 square feet nestled in Alliston's most sought-after neighborhood. This charming property offers an open-concept main level, perfect for family living and entertaining, with a bright eat-in kitchen(walk-out to the yard), a spacious living room, and a formal dining room that can easily be converted into a 4th bedroom or office space. Upstairs, you'll find three generously sized bedrooms, including a luxurious primary suite with a walk-in closet and ensuite, an additional full bathroom, and a conveniently located laundry room. Each bedroom enjoys an abundance of natural light throughout the day. The full-sized, untouched basement includes a 3-piece rough-in and offers endless potential whether for additional bedrooms, a home gym, or a recreation area. Step outside to a private backyard oasis, ideal for relaxing or gathering with loved ones. Enjoy the comfort, style, and convenience of this prime location, with proximity(walk, walk, walk) to schools (Boyne River PS), parks, and all amenities including easy access to Hwy 89. Lovingly cared for by its current owners, this home now offers the perfect setting for a new family to create lasting memories. |
| Price | $869,000 |
| Taxes: | $4279.87 |
| Occupancy: | Owner |
| Address: | 74 Nunn Cres , New Tecumseth, L9R 0C6, Simcoe |
| Directions/Cross Streets: | John W Taylor/Sir Frederick Banting |
| Rooms: | 8 |
| Bedrooms: | 3 |
| Bedrooms +: | 1 |
| Family Room: | T |
| Basement: | Full, Unfinished |
| Level/Floor | Room | Length(ft) | Width(ft) | Descriptions | |
| Room 1 | Main | Great Roo | 16.47 | 15.09 | Hardwood Floor, Bay Window, Open Concept |
| Room 2 | Main | Kitchen | 16.47 | 25.91 | W/O To Garden, Combined w/Great Rm, Centre Island |
| Room 3 | Main | Dining Ro | 16.47 | 15.09 | Hardwood Floor, Large Window, Separate Room |
| Room 4 | Second | Primary B | 16.92 | 18.24 | Hardwood Floor, 4 Pc Ensuite, Walk-In Closet(s) |
| Room 5 | Second | Bedroom 2 | 12.96 | 13.48 | Hardwood Floor, B/I Closet, Window |
| Room 6 | Second | Bedroom 3 | 11.87 | 11.48 | Hardwood Floor, B/I Closet, Window |
| Room 7 | Second | Laundry | 5.94 | 8.92 | Ceramic Floor, Window |
| Room 8 | Basement | Recreatio | Unfinished, Concrete Floor, Sump Pump |
| Washroom Type | No. of Pieces | Level |
| Washroom Type 1 | 5 | Second |
| Washroom Type 2 | 4 | Main |
| Washroom Type 3 | 2 | Main |
| Washroom Type 4 | 0 | |
| Washroom Type 5 | 0 |
| Total Area: | 0.00 |
| Property Type: | Detached |
| Style: | 2-Storey |
| Exterior: | Brick, Vinyl Siding |
| Garage Type: | Attached |
| (Parking/)Drive: | Private Do |
| Drive Parking Spaces: | 4 |
| Park #1 | |
| Parking Type: | Private Do |
| Park #2 | |
| Parking Type: | Private Do |
| Pool: | None |
| Approximatly Square Footage: | 2000-2500 |
| CAC Included: | N |
| Water Included: | N |
| Cabel TV Included: | N |
| Common Elements Included: | N |
| Heat Included: | N |
| Parking Included: | N |
| Condo Tax Included: | N |
| Building Insurance Included: | N |
| Fireplace/Stove: | N |
| Heat Type: | Forced Air |
| Central Air Conditioning: | Central Air |
| Central Vac: | N |
| Laundry Level: | Syste |
| Ensuite Laundry: | F |
| Sewers: | Sewer |
$
%
Years
This calculator is for demonstration purposes only. Always consult a professional
financial advisor before making personal financial decisions.
| Although the information displayed is believed to be accurate, no warranties or representations are made of any kind. |
| HOME STANDARDS BRICKSTONE REALTY |
|
|

Shaukat Malik, M.Sc
Broker Of Record
Dir:
647-575-1010
Bus:
416-400-9125
Fax:
1-866-516-3444
| Virtual Tour | Book Showing | Email a Friend |
Jump To:
At a Glance:
| Type: | Freehold - Detached |
| Area: | Simcoe |
| Municipality: | New Tecumseth |
| Neighbourhood: | Alliston |
| Style: | 2-Storey |
| Tax: | $4,279.87 |
| Beds: | 3+1 |
| Baths: | 3 |
| Fireplace: | N |
| Pool: | None |
Locatin Map:
Payment Calculator:

