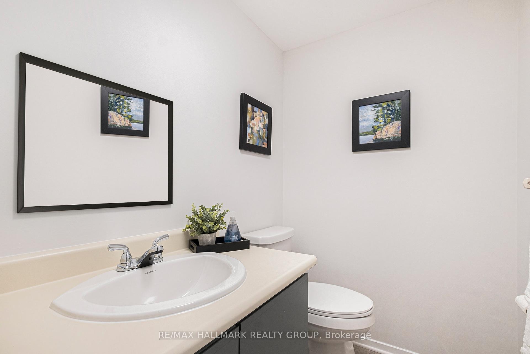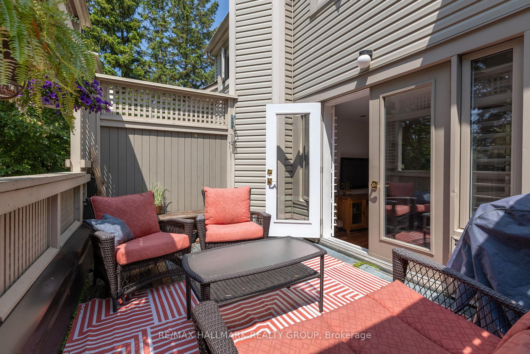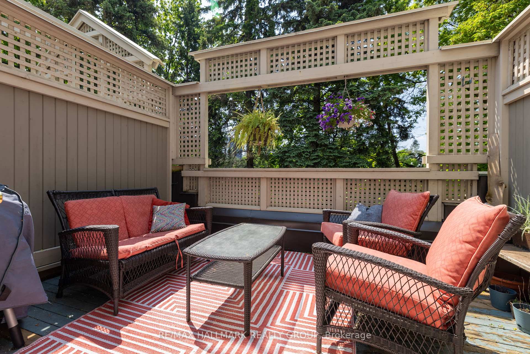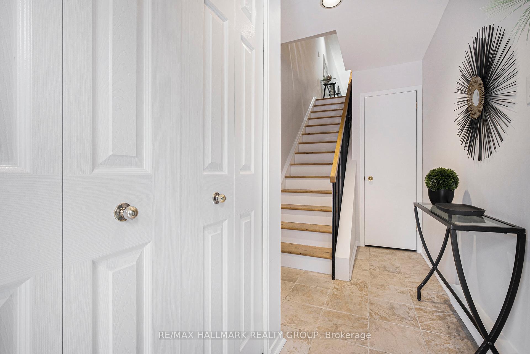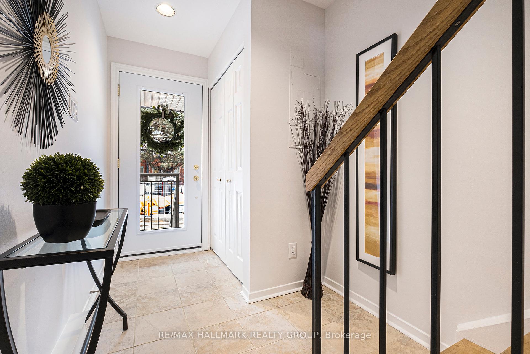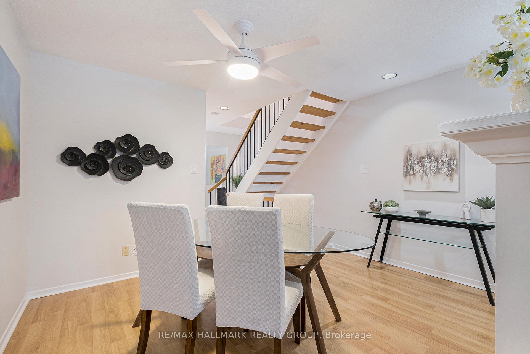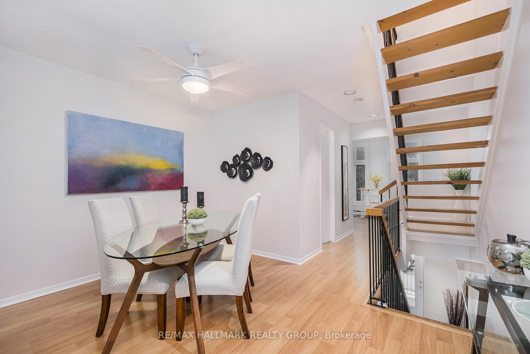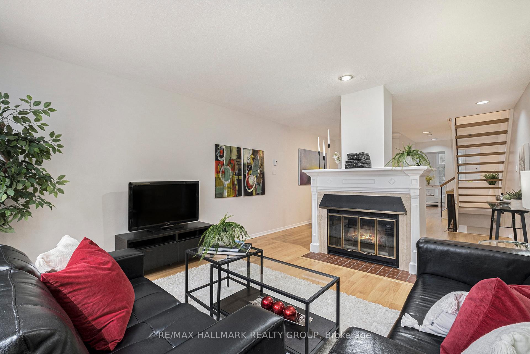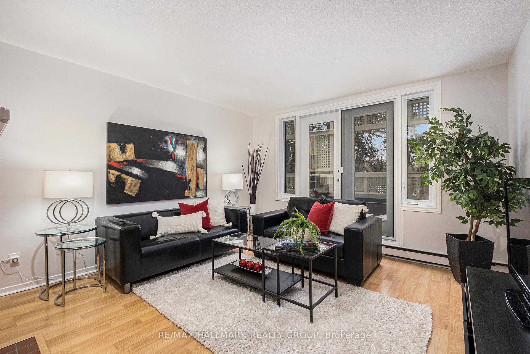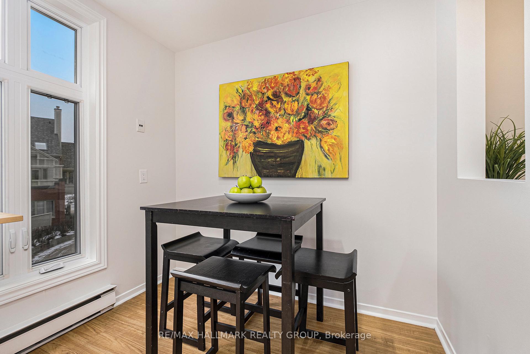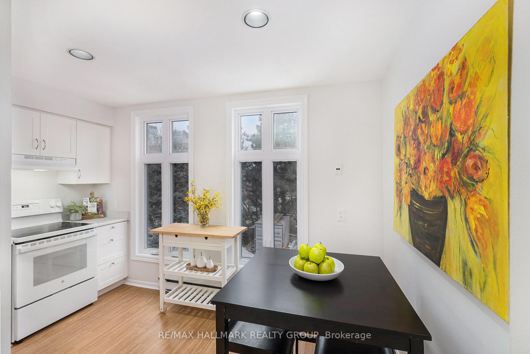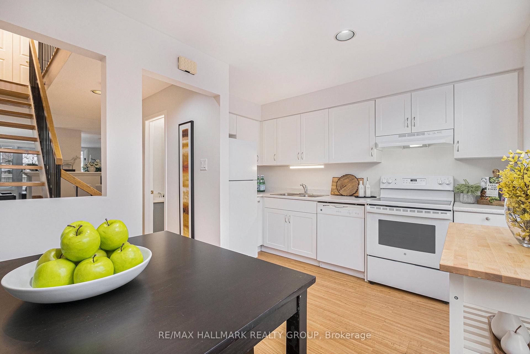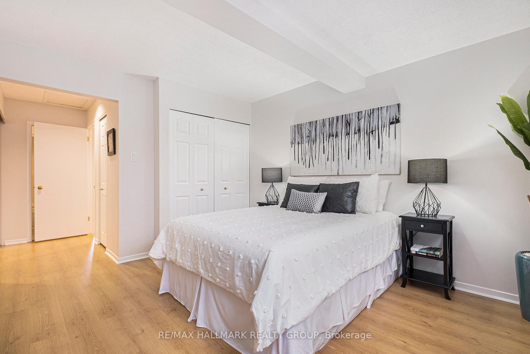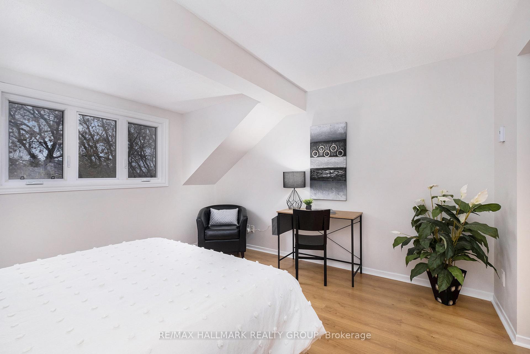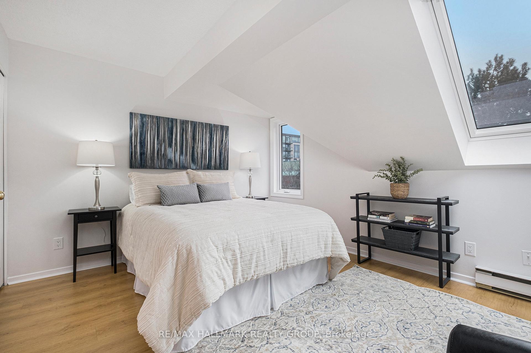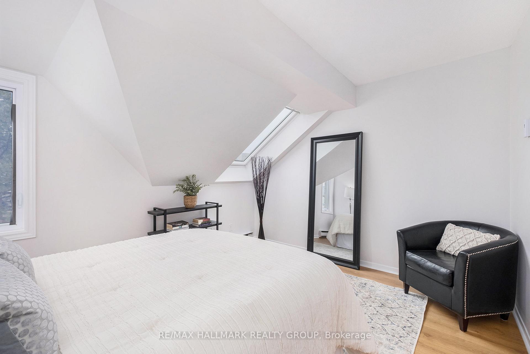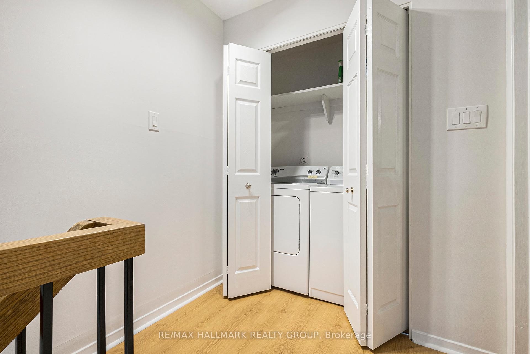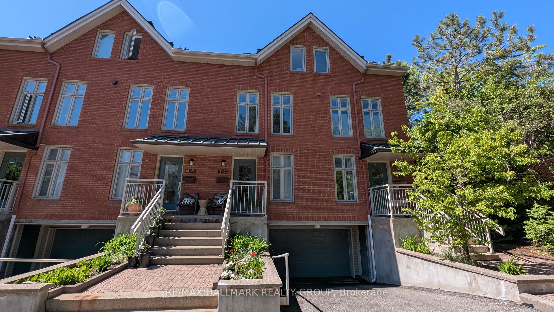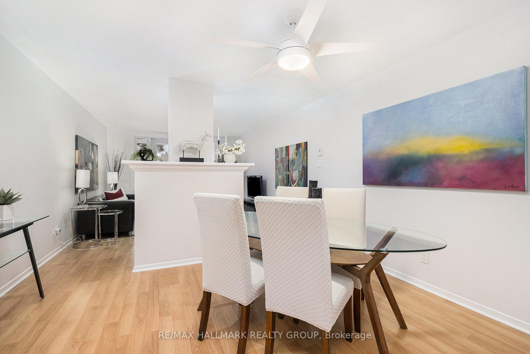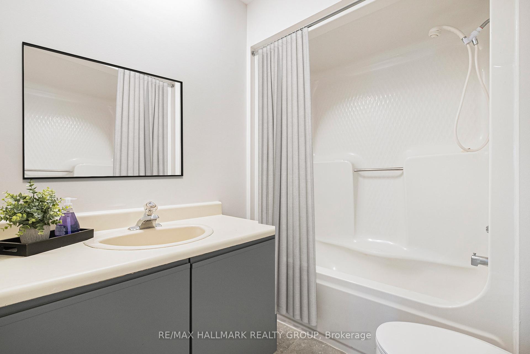$527,000
Available - For Sale
Listing ID: X12173618
20 Charlevoix Stre , Vanier and Kingsview Park, K1L 8K5, Ottawa
| Welcome to the original Beechwood Village Community. Architecturally interesting, this enclave of Stacked towns is worth your attention. Unlike most homes of this format, you get a huge garage parking spot as well as a secured private locker for all your stuff! Also unique to this format is the wonderful, spacious balcony off the living room, facing south west and surrounded by greenery with winter views of the Rideau River. not only that, the entrance foyer itself is extremely spacious and boasts a closet at the door as well as lots of space to circulate. The main living floor is open concept with a free floating fireplace separating the living and dining areas but allowing site lines and light to travel front to back as the kitchen is also opened up to the living space but remains separate to it. There are two spacious bedrooms on the top floor with interesting sloped ceilings and skylights, lots of closet space and room to accommodate work/hobby/sleep. Full sized laundry is located on the top floor as well as a four piece bath with private access to the Primary bedroom. The area itself is geographically so well placed: steps to all the shops and services on Beechwood including a Metro Grocery, steps to the Rideau River bike and ski path as well as quick access to Stanley Park and the Ottawa River Parkway nearby. Walk to Parliament Hill in 20 minutes. Catch a multitude of buses within a 5 minute walk. Efficient electric baseboard heating and separate room AC in each bedroom. Installing a "split AC system is possible and many neighbours have done it. On a dollar per square foot, you can't beat this offering. |
| Price | $527,000 |
| Taxes: | $3671.00 |
| Assessment Year: | 2024 |
| Occupancy: | Vacant |
| Address: | 20 Charlevoix Stre , Vanier and Kingsview Park, K1L 8K5, Ottawa |
| Postal Code: | K1L 8K5 |
| Province/State: | Ottawa |
| Directions/Cross Streets: | Beechwood Ave |
| Level/Floor | Room | Length(ft) | Width(ft) | Descriptions | |
| Room 1 | Main | Foyer | 11.55 | 5.41 | Ceramic Floor, Closet |
| Room 2 | Second | Living Ro | 15.38 | 12.82 | French Doors, Laminate, Fireplace |
| Room 3 | Second | Dining Ro | 12.86 | 10.07 | Laminate |
| Room 4 | Second | Kitchen | 12.86 | 9.84 | Picture Window, Eat-in Kitchen |
| Room 5 | Second | Bathroom | 6.56 | 5.41 | 2 Pc Bath |
| Room 6 | Second | Other | 12.86 | 9.58 | Balcony |
| Room 7 | Third | Primary B | 12.82 | 12.3 | Laminate, Closet |
| Room 8 | Third | Bedroom | 12.82 | 10.27 | Laminate, Closet |
| Room 9 | Third | Bathroom | 7.58 | 6.26 | 4 Pc Bath |
| Room 10 | Third | Laundry | 4.99 | .3 | Closet |
| Room 11 | Basement | Locker | 7.97 | 3.97 |
| Washroom Type | No. of Pieces | Level |
| Washroom Type 1 | 2 | Second |
| Washroom Type 2 | 4 | Third |
| Washroom Type 3 | 0 | |
| Washroom Type 4 | 0 | |
| Washroom Type 5 | 0 |
| Total Area: | 0.00 |
| Washrooms: | 2 |
| Heat Type: | Baseboard |
| Central Air Conditioning: | Window Unit |
$
%
Years
This calculator is for demonstration purposes only. Always consult a professional
financial advisor before making personal financial decisions.
| Although the information displayed is believed to be accurate, no warranties or representations are made of any kind. |
| RE/MAX HALLMARK REALTY GROUP |
|
|

Shaukat Malik, M.Sc
Broker Of Record
Dir:
647-575-1010
Bus:
416-400-9125
Fax:
1-866-516-3444
| Book Showing | Email a Friend |
Jump To:
At a Glance:
| Type: | Com - Condo Townhouse |
| Area: | Ottawa |
| Municipality: | Vanier and Kingsview Park |
| Neighbourhood: | 3402 - Vanier |
| Style: | Stacked Townhous |
| Tax: | $3,671 |
| Maintenance Fee: | $762 |
| Beds: | 2 |
| Baths: | 2 |
| Fireplace: | Y |
Locatin Map:
Payment Calculator:

