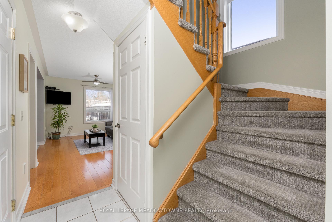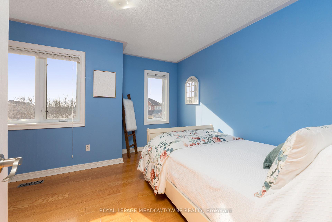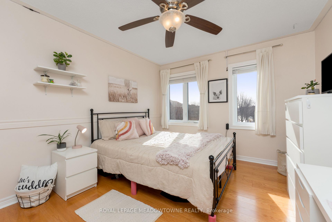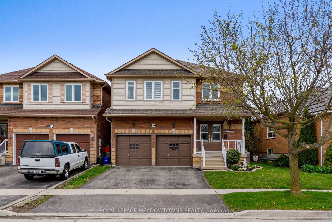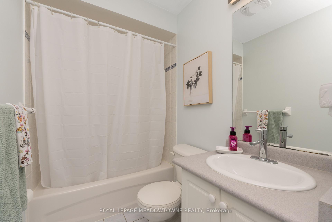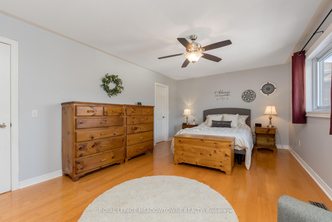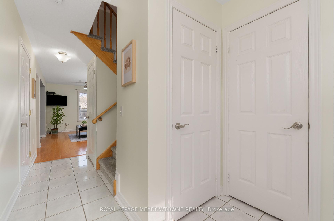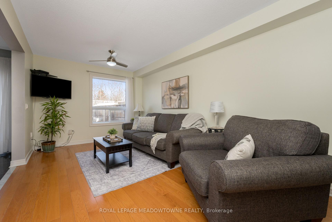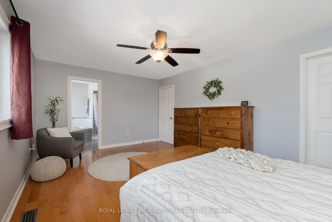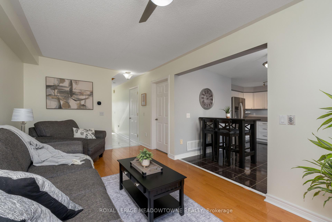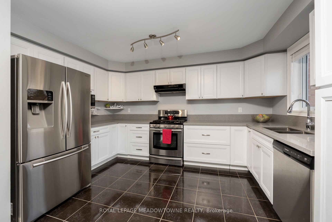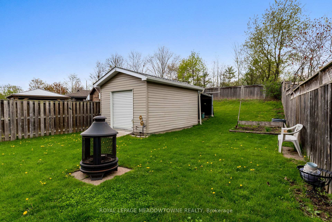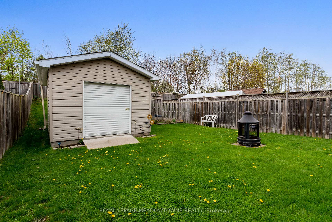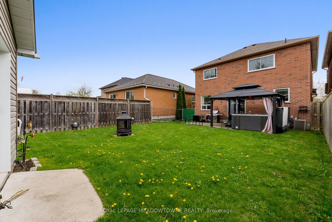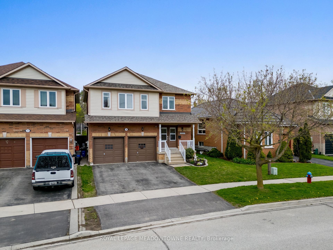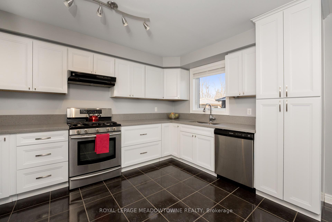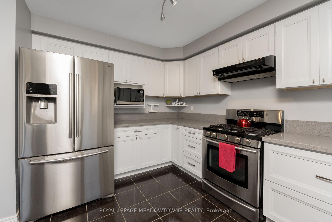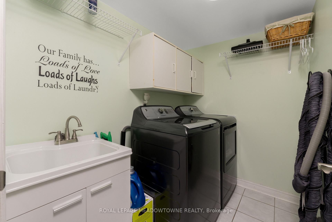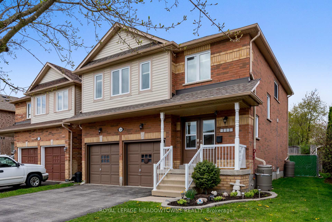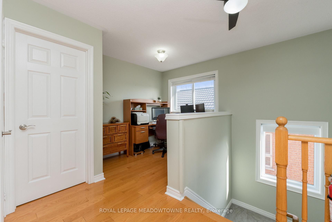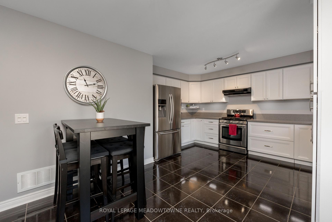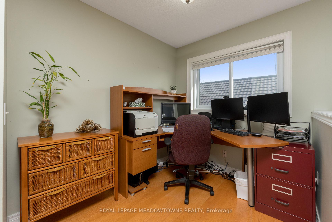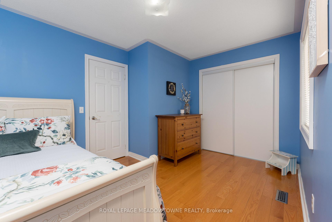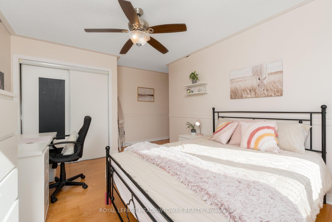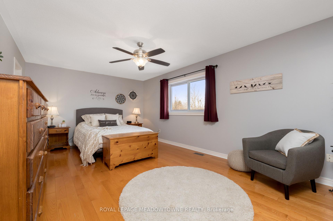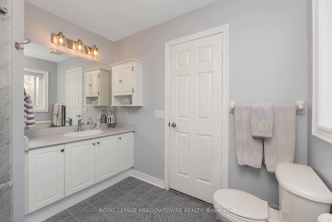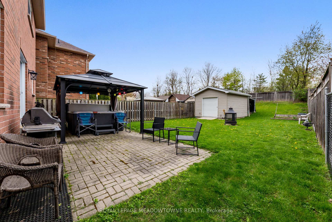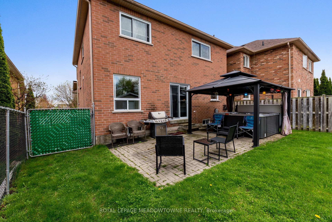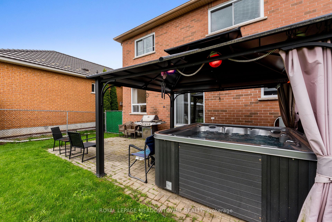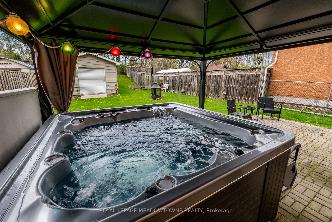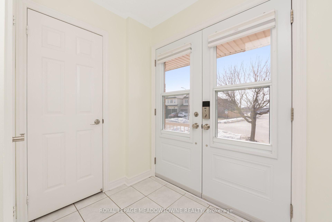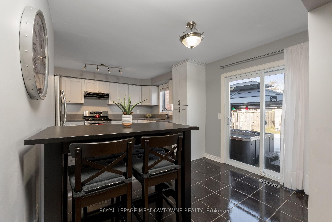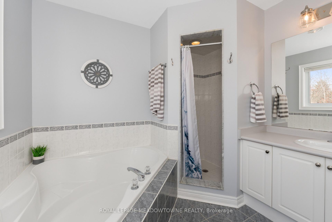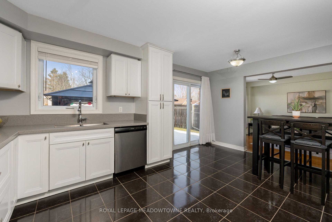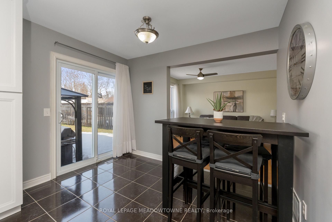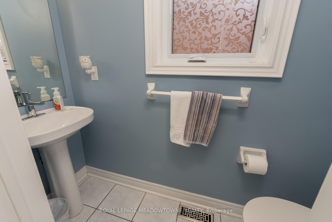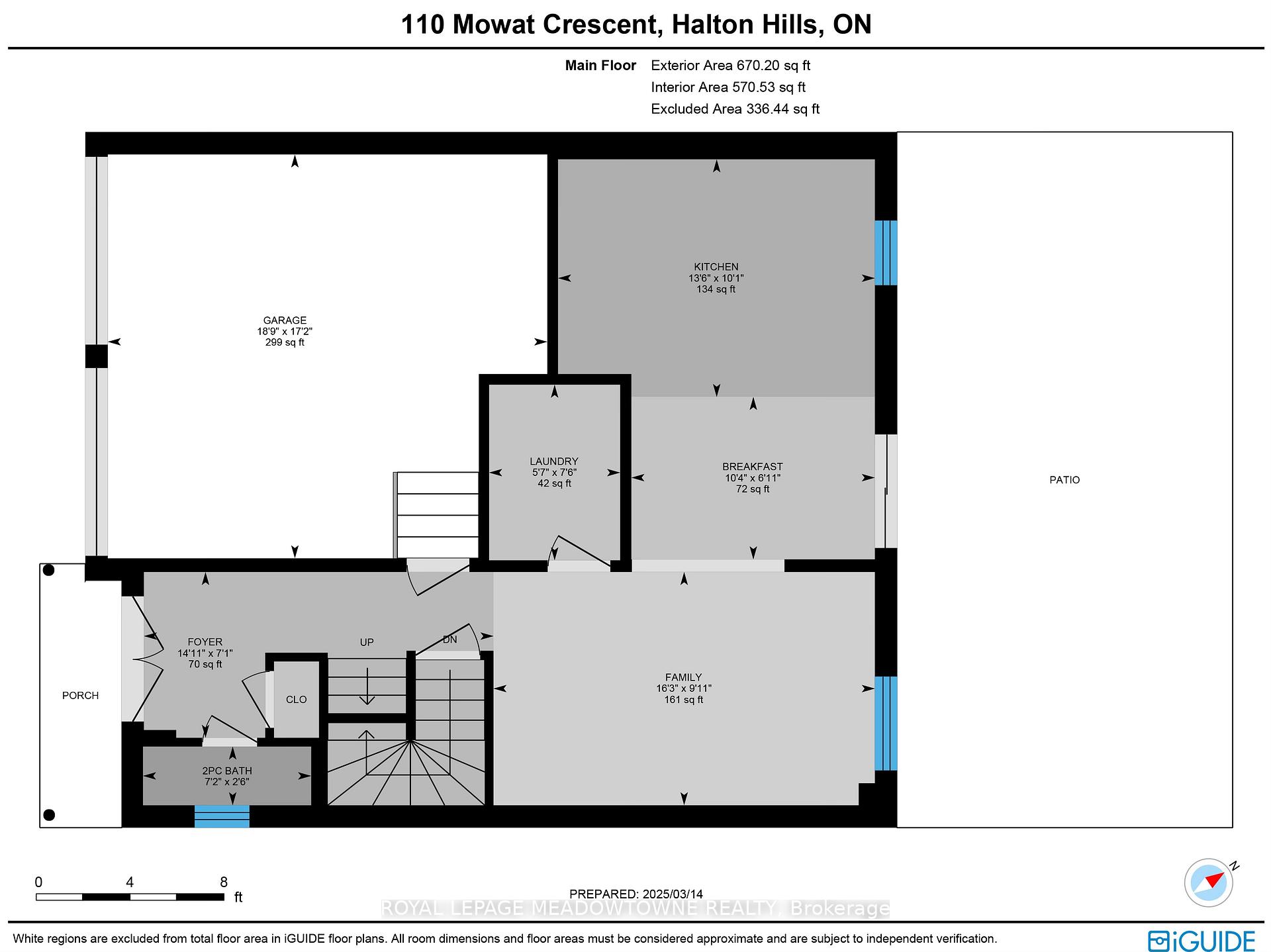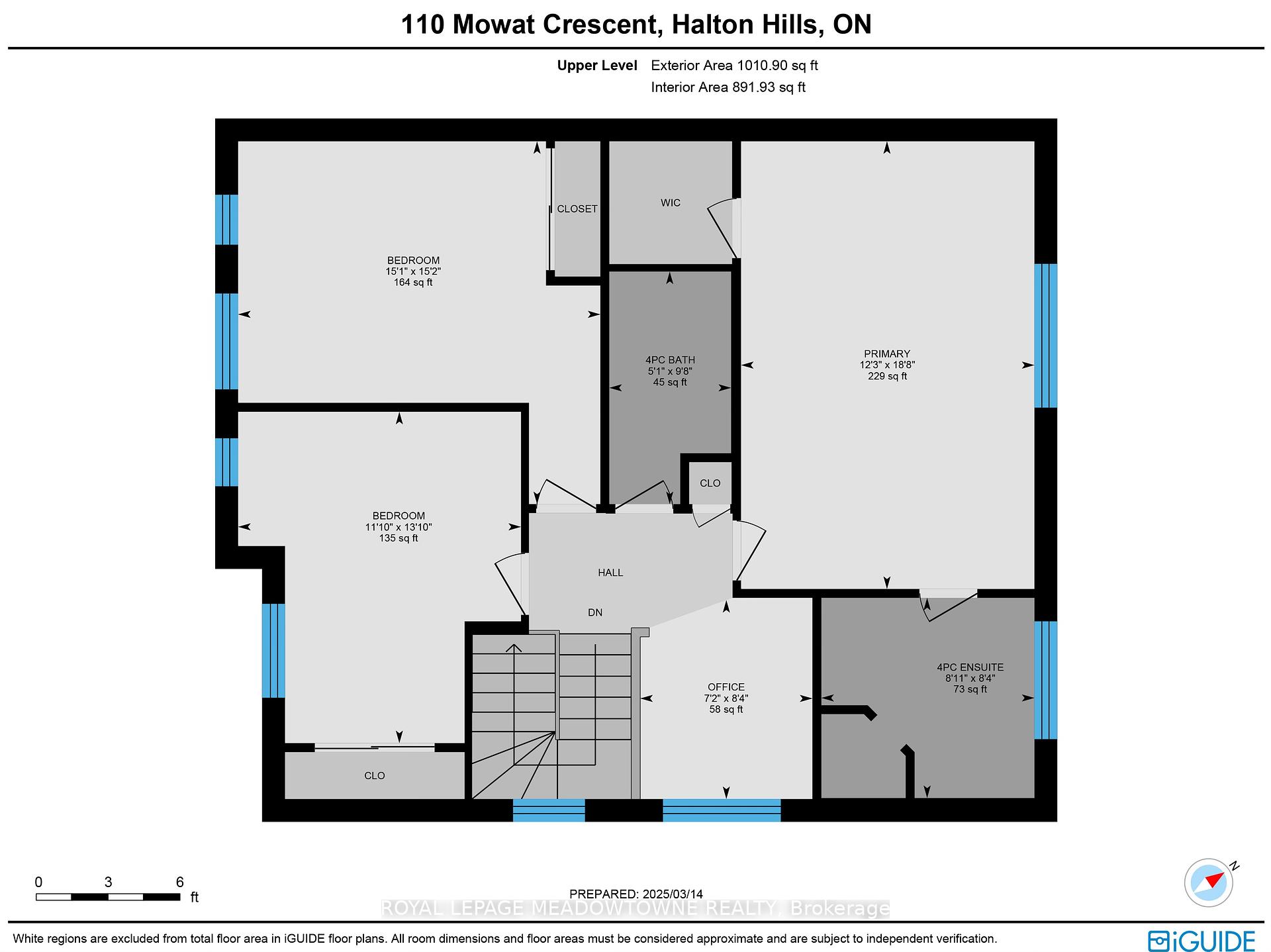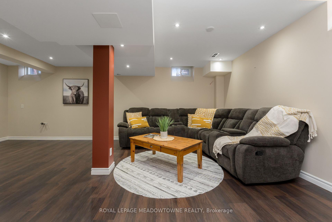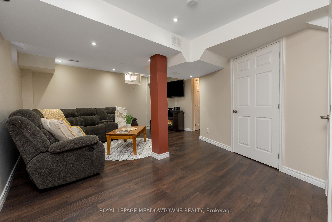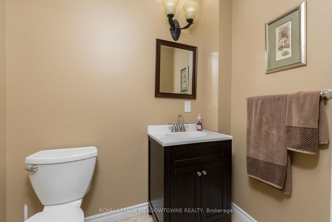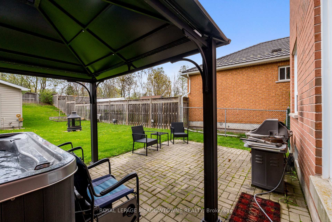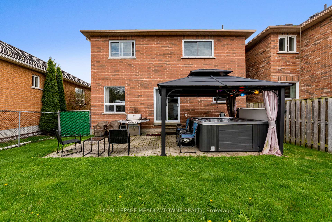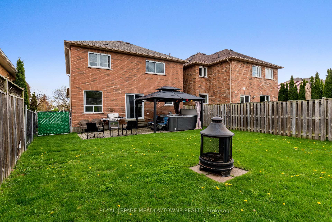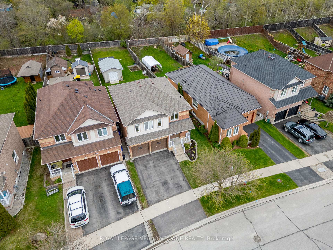$965,000
Available - For Sale
Listing ID: W12173257
110 Mowat Cres , Halton Hills, L7G 6C8, Halton
| Welcome to your next family haven where comfort, style, and everyday functionality come together. Tucked away in a sought-after neighbourhood, this meticulously cared-for home offers warmth and versatility from top to bottom. A double heated garage adds year-round convenience, ideal for winter mornings, extra storage, or your dream workshop. The main floor invites you in with a spacious, updated kitchen that opens directly to the backyard, perfect for indoor-outdoor living. The cozy family room features rich hardwood floors, and the main-floor laundry adds everyday ease. Upstairs, hardwood floors continue throughout three generously sized bedrooms. The expansive primary suite offers a private ensuite, creating the perfect space to relax and recharge. A flexible bonus area on this level is ideal for a home office, reading nook, or kids play space. Downstairs, the fully finished basement extends your living space with a large recreation room and an additional bathroom ready for movie nights, game days, or hosting guests. Step outside to your private backyard retreat. Enjoy the hot tub overlooking a pool-sized yard full of potential and make the most of the powered 12x16 shed/workshop, a perfect space for projects or extra storage. Just a short walk to schools, parks, and the vibrant shops and cafés of Main Street, this home offers the perfect blend of location, lifestyle, and room to grow. |
| Price | $965,000 |
| Taxes: | $4672.00 |
| Assessment Year: | 2025 |
| Occupancy: | Owner |
| Address: | 110 Mowat Cres , Halton Hills, L7G 6C8, Halton |
| Directions/Cross Streets: | Berton Blvd / Trafalgar Rd |
| Rooms: | 7 |
| Rooms +: | 2 |
| Bedrooms: | 3 |
| Bedrooms +: | 0 |
| Family Room: | T |
| Basement: | Full, Finished |
| Level/Floor | Room | Length(ft) | Width(ft) | Descriptions | |
| Room 1 | Main | Family Ro | 16.24 | 9.94 | Hardwood Floor, Ceiling Fan(s) |
| Room 2 | Main | Kitchen | 13.51 | 10.14 | Tile Floor, Stainless Steel Appl |
| Room 3 | Main | Breakfast | 10.36 | 6.92 | Tile Floor, W/O To Patio |
| Room 4 | Upper | Primary B | 18.7 | 12.23 | Hardwood Floor, 4 Pc Ensuite, Ceiling Fan(s) |
| Room 5 | Upper | Bedroom 2 | 15.15 | 15.12 | Hardwood Floor, Ceiling Fan(s) |
| Room 6 | Upper | Bedroom 3 | 13.84 | 11.81 | Hardwood Floor |
| Room 7 | Upper | Office | 8.3 | 7.18 | Hardwood Floor |
| Room 8 | Lower | Recreatio | 22.44 | 15.94 | Laminate, Pot Lights, Above Grade Window |
| Room 9 | Lower | Exercise | 8.92 | 7.18 | Laminate, Closet |
| Washroom Type | No. of Pieces | Level |
| Washroom Type 1 | 2 | Main |
| Washroom Type 2 | 4 | Upper |
| Washroom Type 3 | 2 | Lower |
| Washroom Type 4 | 0 | |
| Washroom Type 5 | 0 |
| Total Area: | 0.00 |
| Property Type: | Detached |
| Style: | 2-Storey |
| Exterior: | Brick, Vinyl Siding |
| Garage Type: | Attached |
| (Parking/)Drive: | Private Do |
| Drive Parking Spaces: | 2 |
| Park #1 | |
| Parking Type: | Private Do |
| Park #2 | |
| Parking Type: | Private Do |
| Pool: | None |
| Approximatly Square Footage: | 1500-2000 |
| Property Features: | Golf, Fenced Yard |
| CAC Included: | N |
| Water Included: | N |
| Cabel TV Included: | N |
| Common Elements Included: | N |
| Heat Included: | N |
| Parking Included: | N |
| Condo Tax Included: | N |
| Building Insurance Included: | N |
| Fireplace/Stove: | N |
| Heat Type: | Forced Air |
| Central Air Conditioning: | Central Air |
| Central Vac: | Y |
| Laundry Level: | Syste |
| Ensuite Laundry: | F |
| Sewers: | Sewer |
$
%
Years
This calculator is for demonstration purposes only. Always consult a professional
financial advisor before making personal financial decisions.
| Although the information displayed is believed to be accurate, no warranties or representations are made of any kind. |
| ROYAL LEPAGE MEADOWTOWNE REALTY |
|
|

Shaukat Malik, M.Sc
Broker Of Record
Dir:
647-575-1010
Bus:
416-400-9125
Fax:
1-866-516-3444
| Virtual Tour | Book Showing | Email a Friend |
Jump To:
At a Glance:
| Type: | Freehold - Detached |
| Area: | Halton |
| Municipality: | Halton Hills |
| Neighbourhood: | Georgetown |
| Style: | 2-Storey |
| Tax: | $4,672 |
| Beds: | 3 |
| Baths: | 4 |
| Fireplace: | N |
| Pool: | None |
Locatin Map:
Payment Calculator:

