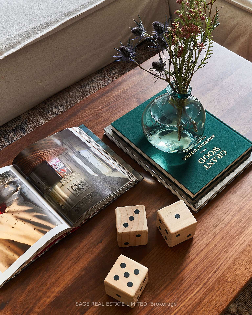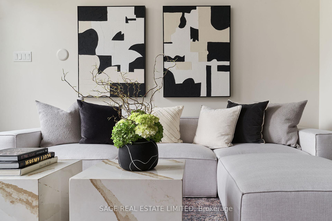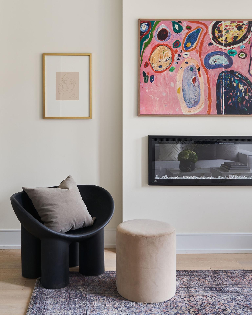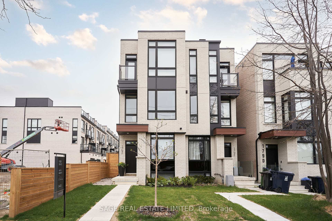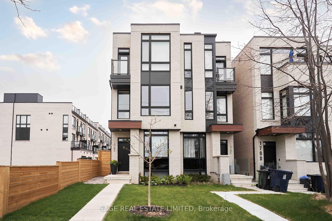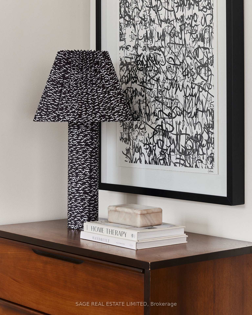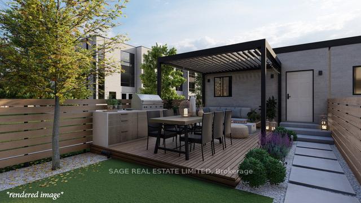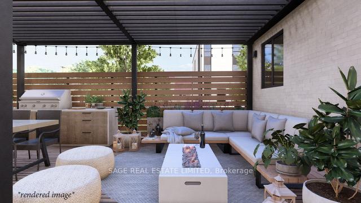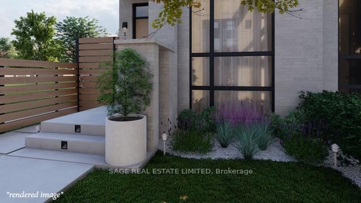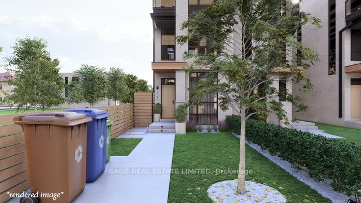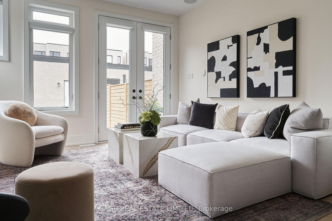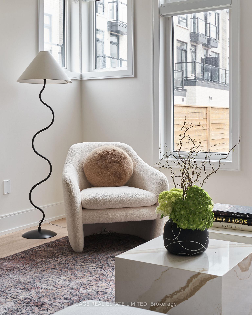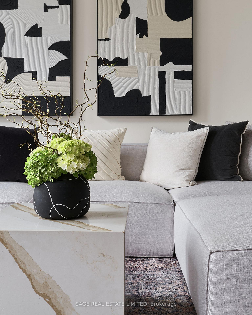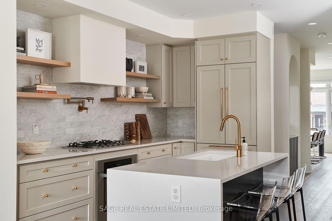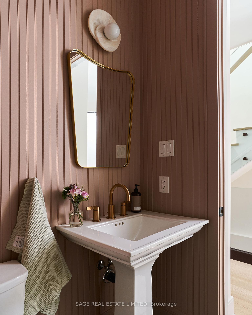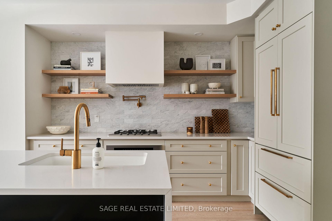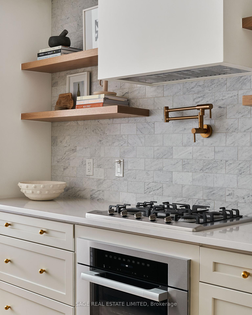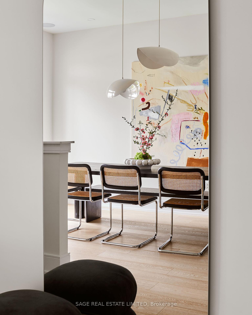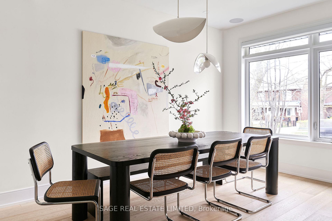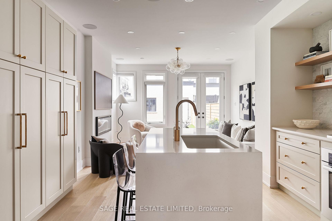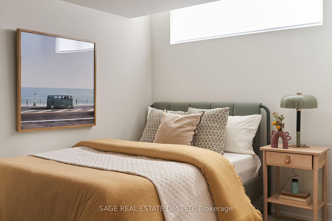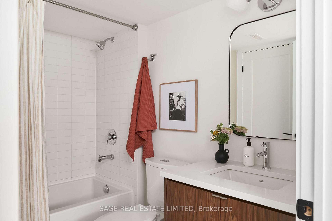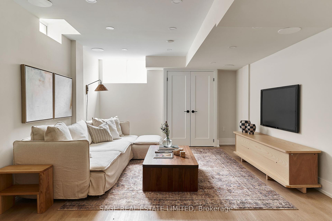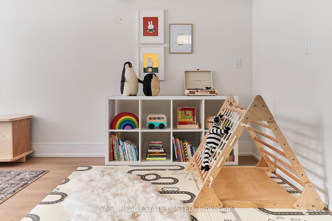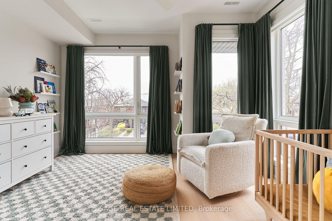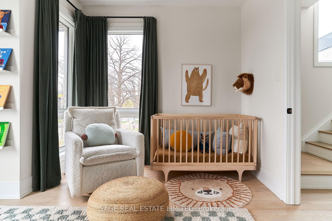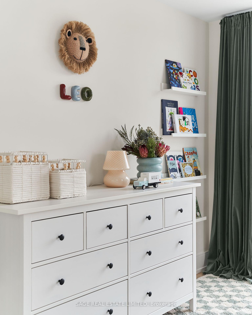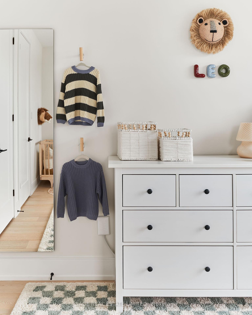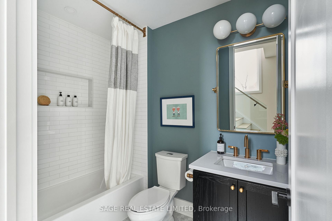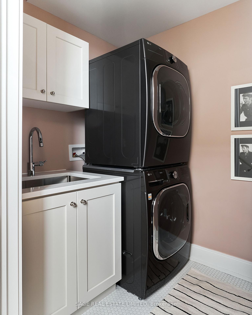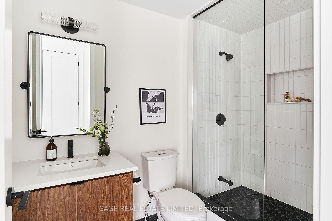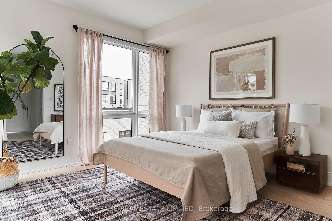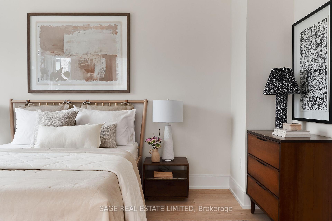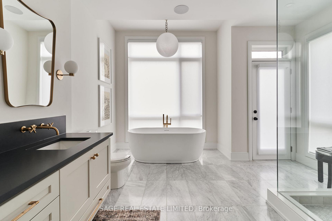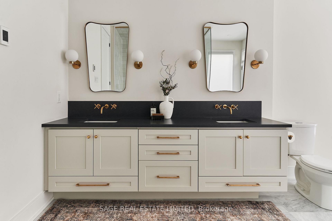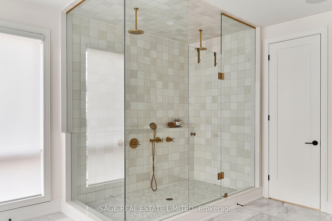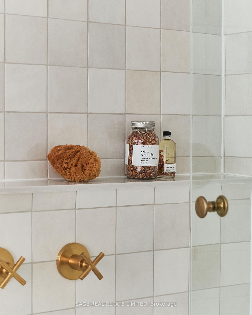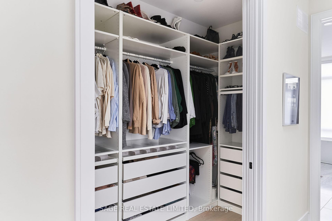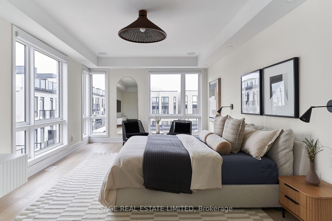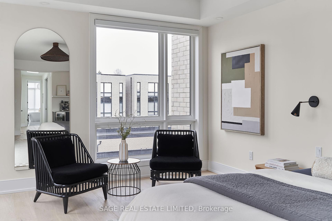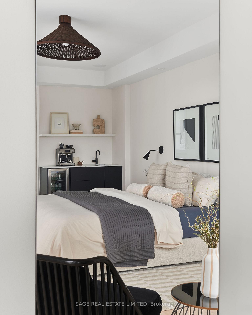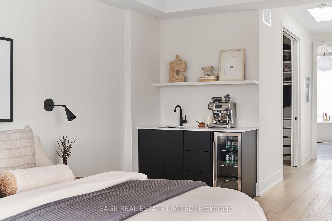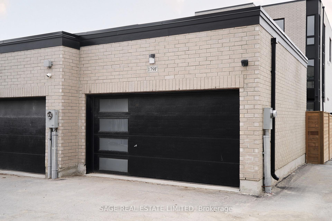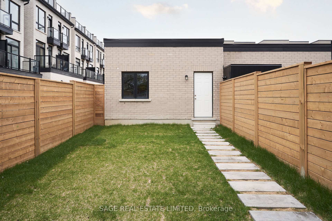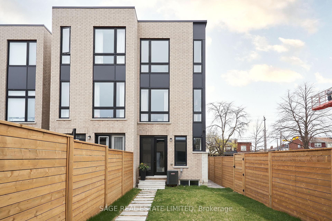$1,699,000
Available - For Sale
Listing ID: W12159653
179F Caledonia Road , Toronto, M6E 4S8, Toronto
| I WISH THEY ALL COULD BE CALEDONIA GIRLS! Keep all your friends and family warm at night in this huge (over 3,000 sq ft!), brand new (and still under TARION warranty), gorgeous semi-detached parkette home directly next to a brand new green space. This beauty, part of St. Clair Village's exclusive enclave of luxury homes, is the largest model and delivers customized high-end finishes, modern conveniences and extreme comfort across the board. Nine foot ceilings on upper levels and over seven in the basement, oversized floor to ceiling windows (hello sunshine!), a sleek Miele appliance package in one stunning kitchen (complete with pot filler and custom floating shelves), multiple spacious ensuite bedrooms including a palatial primary (with double shower and heated marble floors in ensuite) custom closet systems providing tons of storage, built-in Sonos system throughout, and whole-home water filtration system. You're perfectly placed near Earlscourt Park (splash pad this summer anyone?), JJP community centre and pool, and just minutes to family friendly neighbourhoods like St. Clair West, Wallace Emerson, the Junction, and Davenport Village. You'll be in the mix with some of the citys hottest new restaurants: Porzias lasagna, Primrose Bagel, DAM sandwiches and more on the way. Parking in the garage via maintained laneway. Come and get it. |
| Price | $1,699,000 |
| Taxes: | $8426.10 |
| Occupancy: | Owner |
| Address: | 179F Caledonia Road , Toronto, M6E 4S8, Toronto |
| Directions/Cross Streets: | Caledonia and St Clair |
| Rooms: | 6 |
| Rooms +: | 2 |
| Bedrooms: | 3 |
| Bedrooms +: | 1 |
| Family Room: | F |
| Basement: | Finished |
| Level/Floor | Room | Length(ft) | Width(ft) | Descriptions | |
| Room 1 | Main | Dining Ro | 14.1 | 13.09 | Hardwood Floor, Overlooks Frontyard, Large Window |
| Room 2 | Main | Kitchen | 13.71 | 13.09 | Hardwood Floor, Stainless Steel Appl, Pantry |
| Room 3 | Main | Living Ro | 13.09 | 13.09 | Hardwood Floor, Electric Fireplace, Walk-Out |
| Room 4 | Second | Bedroom 2 | 13.38 | 13.09 | Hardwood Floor, Large Closet, Large Window |
| Room 5 | Second | Bedroom 3 | 12.5 | 13.09 | Hardwood Floor, Walk-In Closet(s), 3 Pc Ensuite |
| Room 6 | Third | Primary B | 21.09 | 13.09 | Wet Bar, Walk-In Closet(s), 5 Pc Ensuite |
| Room 7 | Basement | Bedroom 4 | 10 | 10.23 | Hardwood Floor, Closet, Semi Ensuite |
| Room 8 | Basement | Recreatio | 25.88 | 13.09 | Hardwood Floor, Closet, Above Grade Window |
| Washroom Type | No. of Pieces | Level |
| Washroom Type 1 | 2 | Main |
| Washroom Type 2 | 4 | Second |
| Washroom Type 3 | 3 | Second |
| Washroom Type 4 | 5 | Third |
| Washroom Type 5 | 4 | Basement |
| Total Area: | 0.00 |
| Approximatly Age: | 0-5 |
| Property Type: | Semi-Detached |
| Style: | 3-Storey |
| Exterior: | Brick |
| Garage Type: | Detached |
| (Parking/)Drive: | Lane |
| Drive Parking Spaces: | 0 |
| Park #1 | |
| Parking Type: | Lane |
| Park #2 | |
| Parking Type: | Lane |
| Pool: | None |
| Approximatly Age: | 0-5 |
| Approximatly Square Footage: | 2000-2500 |
| Property Features: | Rec./Commun., School |
| CAC Included: | N |
| Water Included: | N |
| Cabel TV Included: | N |
| Common Elements Included: | N |
| Heat Included: | N |
| Parking Included: | N |
| Condo Tax Included: | N |
| Building Insurance Included: | N |
| Fireplace/Stove: | Y |
| Heat Type: | Forced Air |
| Central Air Conditioning: | Central Air |
| Central Vac: | N |
| Laundry Level: | Syste |
| Ensuite Laundry: | F |
| Sewers: | Sewer |
$
%
Years
This calculator is for demonstration purposes only. Always consult a professional
financial advisor before making personal financial decisions.
| Although the information displayed is believed to be accurate, no warranties or representations are made of any kind. |
| SAGE REAL ESTATE LIMITED |
|
|

Shaukat Malik, M.Sc
Broker Of Record
Dir:
647-575-1010
Bus:
416-400-9125
Fax:
1-866-516-3444
| Book Showing | Email a Friend |
Jump To:
At a Glance:
| Type: | Freehold - Semi-Detached |
| Area: | Toronto |
| Municipality: | Toronto W03 |
| Neighbourhood: | Corso Italia-Davenport |
| Style: | 3-Storey |
| Approximate Age: | 0-5 |
| Tax: | $8,426.1 |
| Beds: | 3+1 |
| Baths: | 5 |
| Fireplace: | Y |
| Pool: | None |
Locatin Map:
Payment Calculator:

