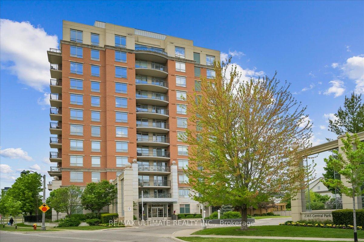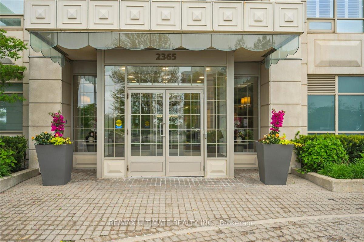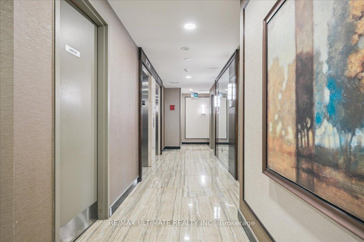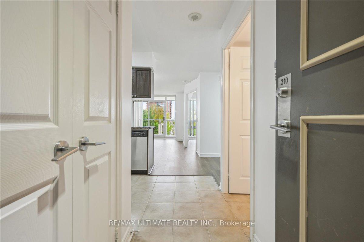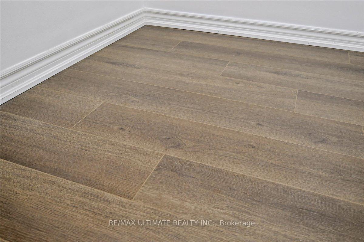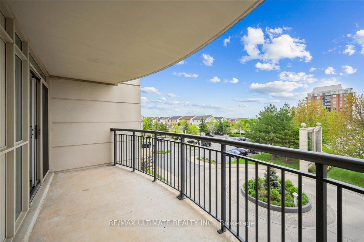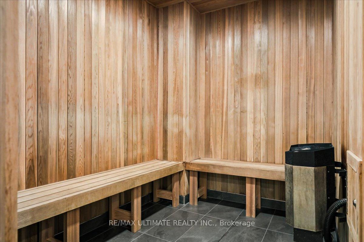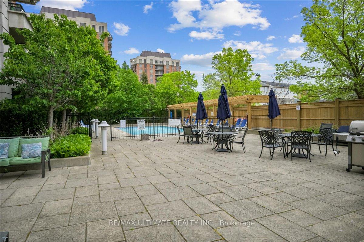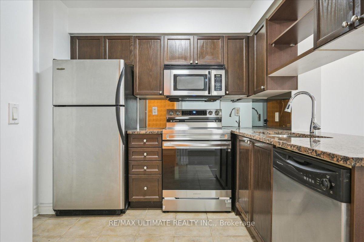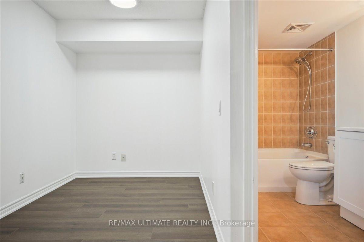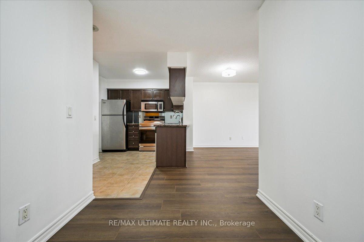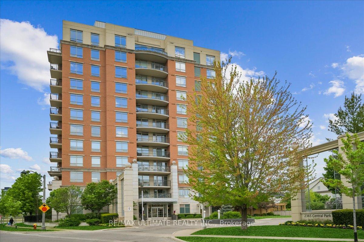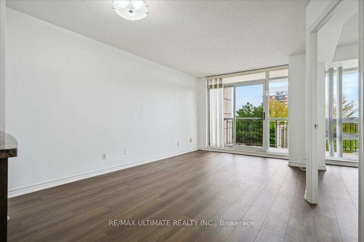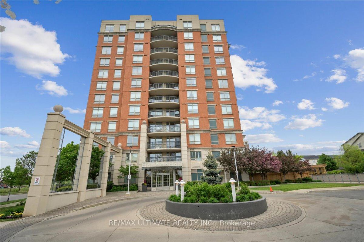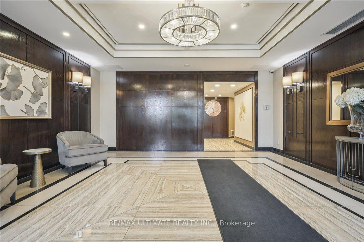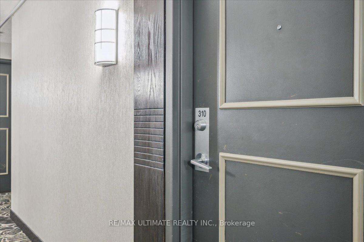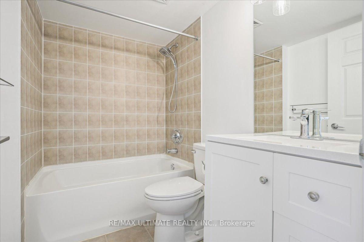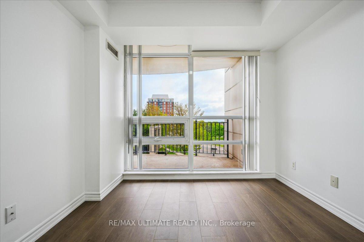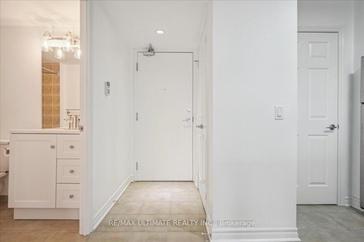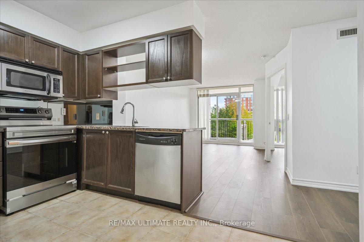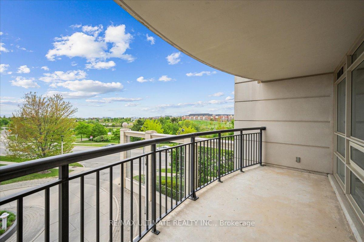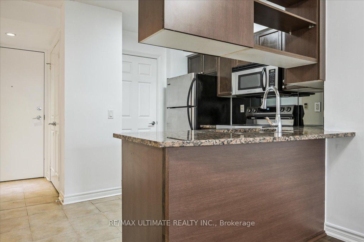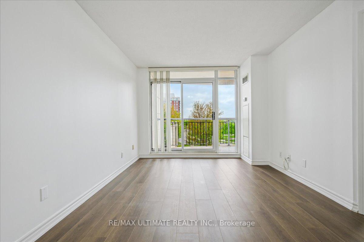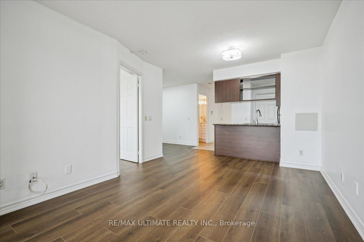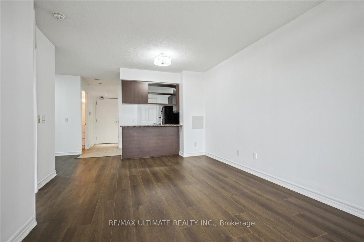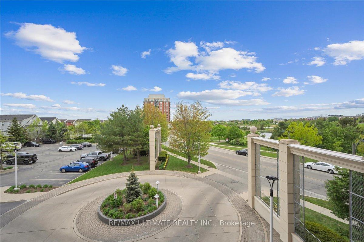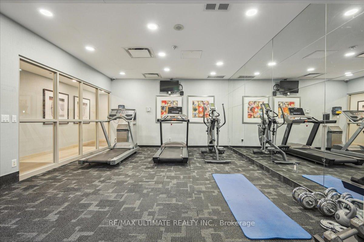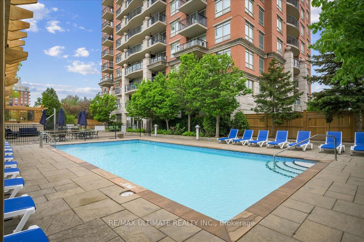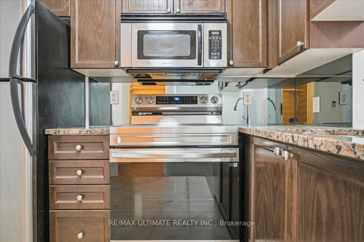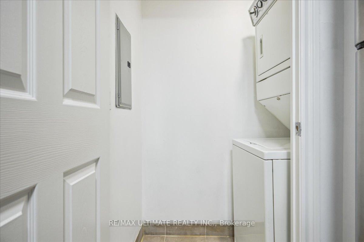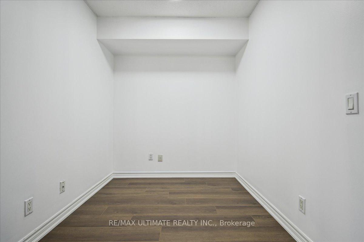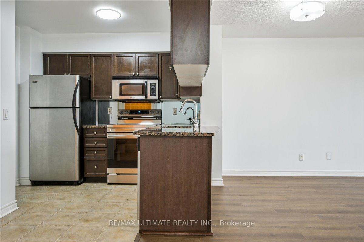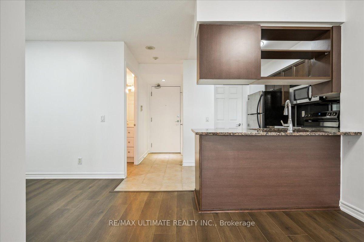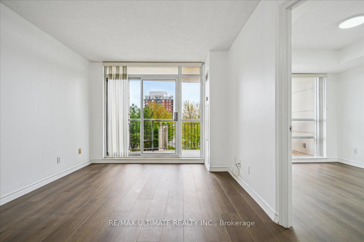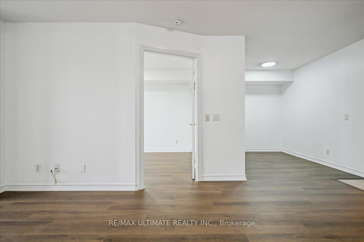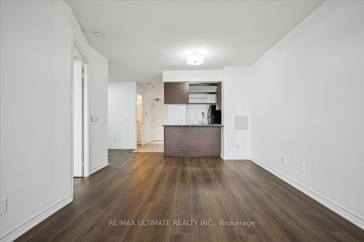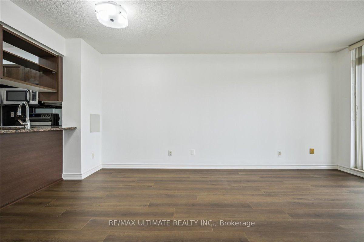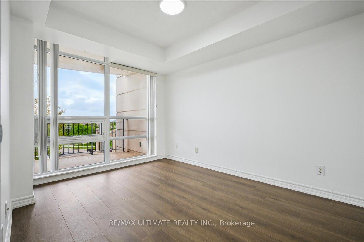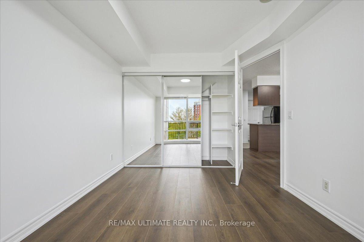$528,800
Available - For Sale
Listing ID: W12170416
2365 Central Park Driv , Oakville, L6H 0C7, Halton
| Welcome To This Beautifully Upgraded One Bedroom Plus Den Condo Offering 613 sq. ft. of Thoughtfully Designed Living Space Plus a Massive Balcony. Located in Oakville's Safe and Scenic River Oaks Community. This Bright, Open-Concept Unit Features Brand-new Flooring, Coat of Fresh Paint, a New Stove, An Upgraded Bathroom, And Unobstructed Views of Sunset, Ponds and Lush Greenery From Your your large Private Balcony, Livingroom or Bedroom. The Versatile Den Provides an deal Space For a Home office, Dining, Guest Room, or Additional Storage. Located Next to Stunning Memorial Park and Just Steps to Oakville's vibrant Uptown Core; This Property is in Catchment of Top Ranked Public and Catholic Schools. You'll Have Quick Access to Oakville Hospital, QEW and 407 Highway, Oakville Place Mall. Steps to Trails, Gardens, Shopping, Dining, Transit, Medical Office, Playground, A Dog Park and All Essential Amenities. This is Urban Convenience Blended Seamlessly With Nature. Enjoy a Full Suite of Building Amenities; Including: Outdoor pool, BBQ Area, Sauna, Gym, Party Room and Plenty of Visitor Parking. The Unit Also Includes an Underground Parking And a Locker Providing Added convenience and storage. This is the lifestyle Youve Been Looking For: Relaxed, Connected, And Move-in Ready. |
| Price | $528,800 |
| Taxes: | $2245.16 |
| Occupancy: | Vacant |
| Address: | 2365 Central Park Driv , Oakville, L6H 0C7, Halton |
| Postal Code: | L6H 0C7 |
| Province/State: | Halton |
| Directions/Cross Streets: | Central Park Dr. and Oak Park |
| Level/Floor | Room | Length(ft) | Width(ft) | Descriptions | |
| Room 1 | Flat | Kitchen | 7.15 | 6.82 | |
| Room 2 | Flat | Living Ro | 10.07 | 17.55 | |
| Room 3 | Flat | Den | 8.07 | 7.31 | |
| Room 4 | Flat | Breakfast | 9.05 | 11.97 |
| Washroom Type | No. of Pieces | Level |
| Washroom Type 1 | 4 | Flat |
| Washroom Type 2 | 0 | |
| Washroom Type 3 | 0 | |
| Washroom Type 4 | 0 | |
| Washroom Type 5 | 0 |
| Total Area: | 0.00 |
| Washrooms: | 1 |
| Heat Type: | Forced Air |
| Central Air Conditioning: | Central Air |
$
%
Years
This calculator is for demonstration purposes only. Always consult a professional
financial advisor before making personal financial decisions.
| Although the information displayed is believed to be accurate, no warranties or representations are made of any kind. |
| RE/MAX ULTIMATE REALTY INC. |
|
|

Shaukat Malik, M.Sc
Broker Of Record
Dir:
647-575-1010
Bus:
416-400-9125
Fax:
1-866-516-3444
| Book Showing | Email a Friend |
Jump To:
At a Glance:
| Type: | Com - Condo Apartment |
| Area: | Halton |
| Municipality: | Oakville |
| Neighbourhood: | 1015 - RO River Oaks |
| Style: | Apartment |
| Tax: | $2,245.16 |
| Maintenance Fee: | $591.81 |
| Beds: | 1 |
| Baths: | 1 |
| Fireplace: | N |
Locatin Map:
Payment Calculator:

