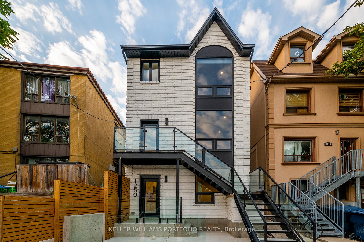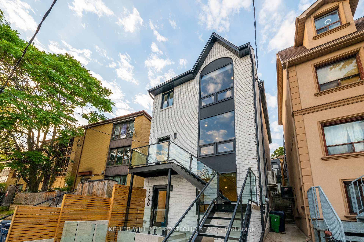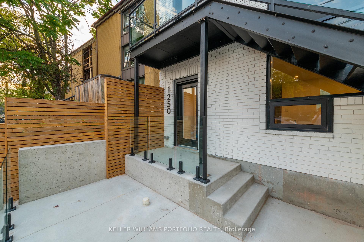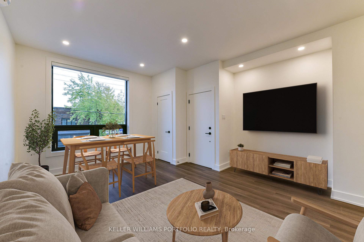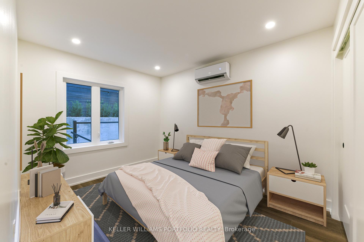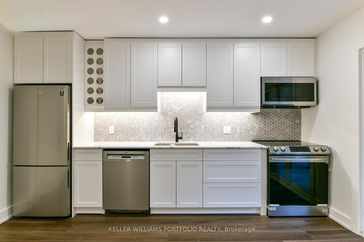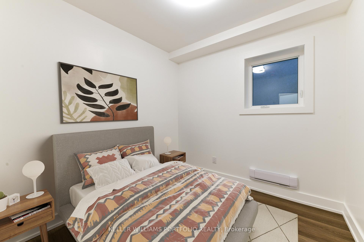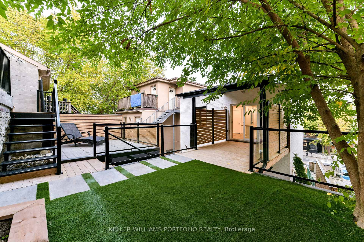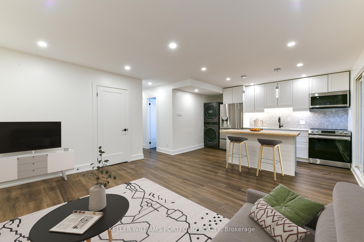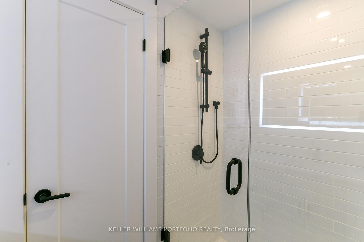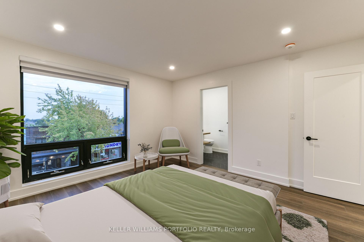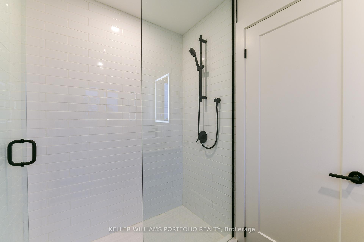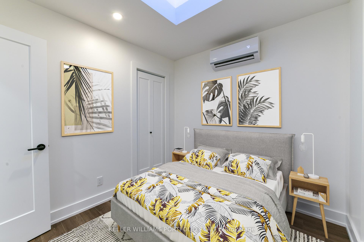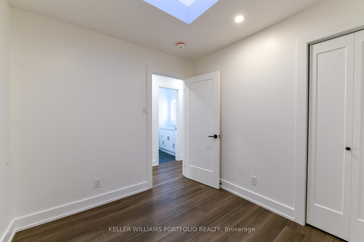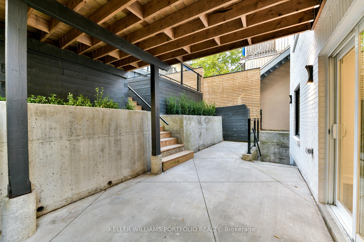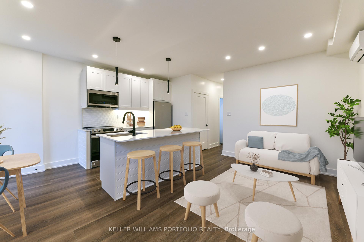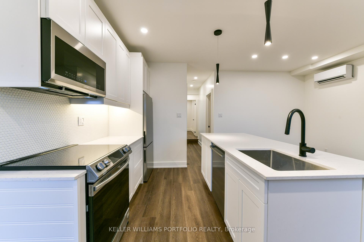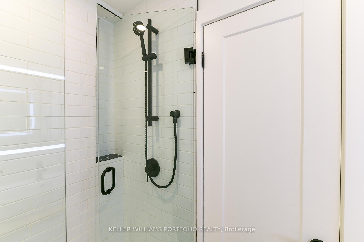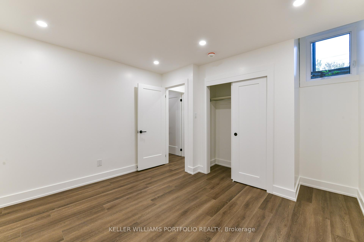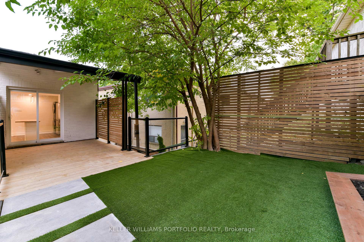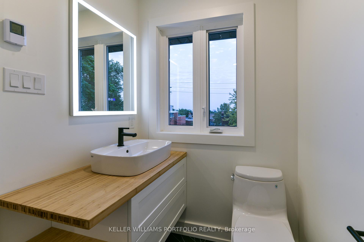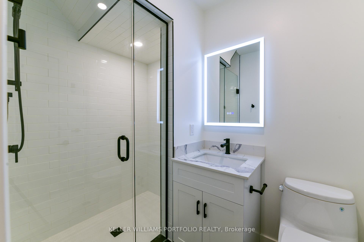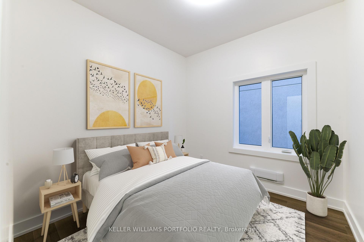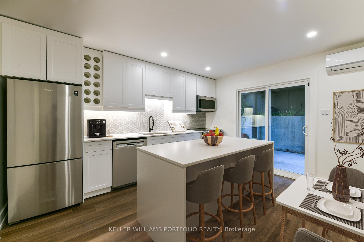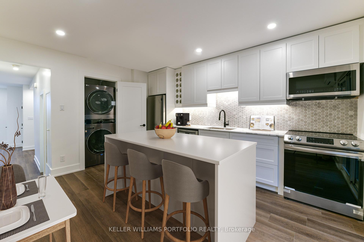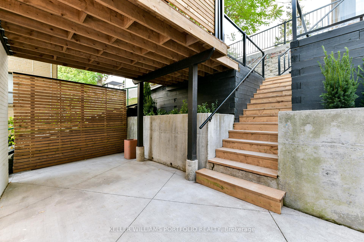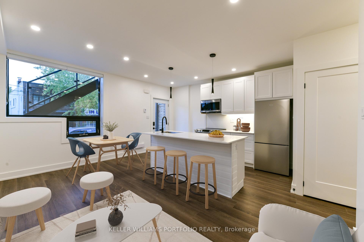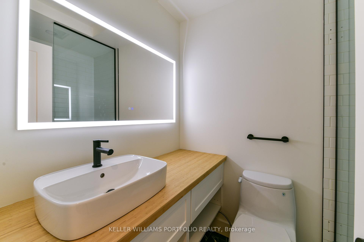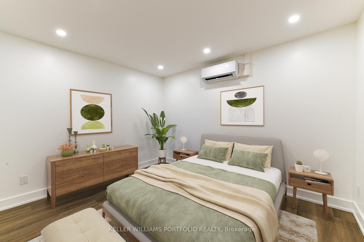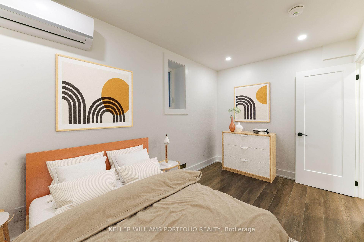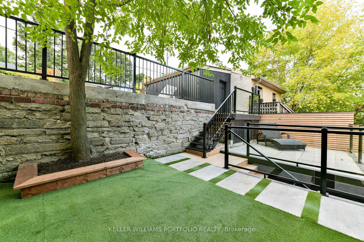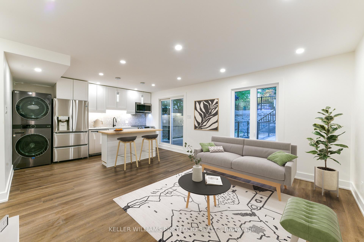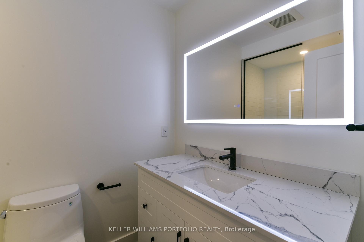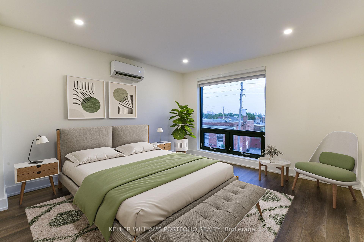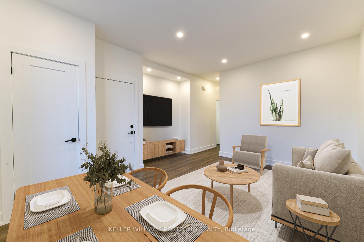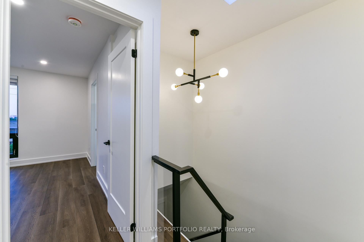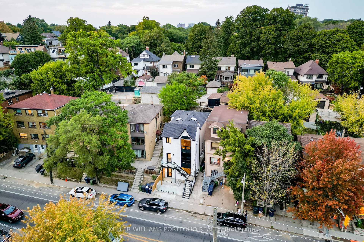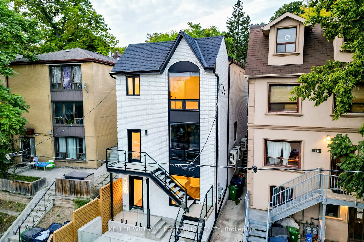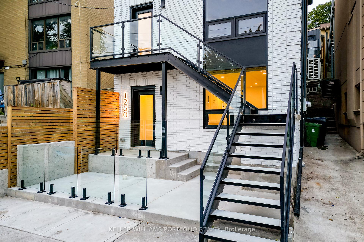$2,299,888
Available - For Sale
Listing ID: W12173612
1250 Davenport Road , Toronto, M6H 2G9, Toronto
| Welcome to 1250 Davenport Rd A Rare Turn-Key Investment Opportunity. Expertly rebuilt & re-imagined by Reve DVMT with permits in 2021, this legal triplex is designed to deliver low-maintenance, high-end living that attracts AAA tenants. Offering incredible versatility, it features two spacious 2-bedroom suites (both will be vacant on possession) & a 3-bedroom ground-level suite with a private walkout. Perfect for co-owners, multi-generational families or savvy investors. Each unit boasts separate entrances, private landscaped spaces, spacious units with great storage, upgraded kitchens & baths, high end & durable finishes, & dedicated meters for easy allocation of utility payments. Situated near vibrant Wychwood, Dovercourt, & Corso Italia neighbourhoods, residents will enjoy easy access to transit, parks, & local amenities. The property underwent a gut-to-bricks renovation, showcasing meticulous craftsmanship with all-new windows, doors, kitchens, baths, & a full overhaul of plumbing, electrical, & HVAC systems. Industrial steel-and-glass accents add a modern edge to its premium finishes. Additional highlights include: 3 laneway parking spaces & a 1-car garage for a total of 4 parking spaces. Zoning certificate in place to build a 3-level, 1,300+ sq. ft. laneway house. Rent potential: $129K gross/$116K net, based on historical performance, it is priced at an attractive 5% cap rate! Simply buy it & earn right away, no work to be done! AAA tenant in the lower unit. With the new major streets by-law permitting up to 6 stories & 10 units on Davenport, there is also exciting future development potential. Whether you're seeking a stable, low-maintenance income property, a great place to share with friends or family, or a growth-oriented investment, 1250 Davenport delivers. Don't miss this rare opportunity to own a meticulously designed, high-performing asset in one of Toronto's most dynamic neighbourhoods! *Note some photos virtually staged. |
| Price | $2,299,888 |
| Taxes: | $5972.66 |
| Occupancy: | Owner+T |
| Address: | 1250 Davenport Road , Toronto, M6H 2G9, Toronto |
| Directions/Cross Streets: | Davenport Rd and Dovercourt Rd |
| Rooms: | 11 |
| Rooms +: | 6 |
| Bedrooms: | 4 |
| Bedrooms +: | 3 |
| Family Room: | F |
| Basement: | Apartment |
| Level/Floor | Room | Length(ft) | Width(ft) | Descriptions | |
| Room 1 | Second | Kitchen | 14.66 | 21.06 | Quartz Counter, Stainless Steel Appl, W/O To Patio |
| Room 2 | Second | Living Ro | 14.66 | 21.06 | Combined w/Kitchen, Window, Closet |
| Room 3 | Second | Primary B | 12.53 | 13.02 | Large Window, 3 Pc Ensuite, South View |
| Room 4 | Second | Bedroom 2 | 9.32 | 8.59 | Skylight, Closet, Vinyl Floor |
| Room 5 | Main | Kitchen | 13.81 | 11.94 | Quartz Counter, Stainless Steel Appl, W/O To Patio |
| Room 6 | Main | Living Ro | 16.01 | 14.33 | Large Window, Closet, Pot Lights |
| Room 7 | Main | Primary B | 9.12 | 11.38 | Pot Lights, Large Closet, Large Window |
| Room 8 | Main | Bedroom 2 | 8.82 | 9.41 | Vinyl Floor, Closet, Window |
| Room 9 | Lower | Kitchen | 16.79 | 15.84 | Quartz Counter, Combined w/Living, W/O To Patio |
| Room 10 | Lower | Living Ro | 16.79 | 15.84 | Combined w/Kitchen, Large Window, Vinyl Floor |
| Room 11 | Lower | Primary B | 11.91 | 12.96 | Window, Closet, Vinyl Floor |
| Room 12 | Lower | Bedroom 2 | 12.96 | 7.84 | Window, Closet, Vinyl Floor |
| Room 13 | Lower | Bedroom 3 | 8.66 | 8.63 | Window, Vinyl Floor |
| Washroom Type | No. of Pieces | Level |
| Washroom Type 1 | 3 | Second |
| Washroom Type 2 | 3 | Main |
| Washroom Type 3 | 3 | Lower |
| Washroom Type 4 | 0 | |
| Washroom Type 5 | 0 |
| Total Area: | 0.00 |
| Approximatly Age: | 31-50 |
| Property Type: | Triplex |
| Style: | 2-Storey |
| Exterior: | Brick |
| Garage Type: | Detached |
| (Parking/)Drive: | Lane |
| Drive Parking Spaces: | 3 |
| Park #1 | |
| Parking Type: | Lane |
| Park #2 | |
| Parking Type: | Lane |
| Pool: | None |
| Approximatly Age: | 31-50 |
| Approximatly Square Footage: | 1500-2000 |
| Property Features: | Library, Place Of Worship |
| CAC Included: | N |
| Water Included: | N |
| Cabel TV Included: | N |
| Common Elements Included: | N |
| Heat Included: | N |
| Parking Included: | N |
| Condo Tax Included: | N |
| Building Insurance Included: | N |
| Fireplace/Stove: | N |
| Heat Type: | Heat Pump |
| Central Air Conditioning: | Wall Unit(s |
| Central Vac: | N |
| Laundry Level: | Syste |
| Ensuite Laundry: | F |
| Sewers: | Sewer |
| Utilities-Cable: | A |
| Utilities-Hydro: | Y |
$
%
Years
This calculator is for demonstration purposes only. Always consult a professional
financial advisor before making personal financial decisions.
| Although the information displayed is believed to be accurate, no warranties or representations are made of any kind. |
| KELLER WILLIAMS PORTFOLIO REALTY |
|
|

Shaukat Malik, M.Sc
Broker Of Record
Dir:
647-575-1010
Bus:
416-400-9125
Fax:
1-866-516-3444
| Book Showing | Email a Friend |
Jump To:
At a Glance:
| Type: | Freehold - Triplex |
| Area: | Toronto |
| Municipality: | Toronto W03 |
| Neighbourhood: | Corso Italia-Davenport |
| Style: | 2-Storey |
| Approximate Age: | 31-50 |
| Tax: | $5,972.66 |
| Beds: | 4+3 |
| Baths: | 4 |
| Fireplace: | N |
| Pool: | None |
Locatin Map:
Payment Calculator:

