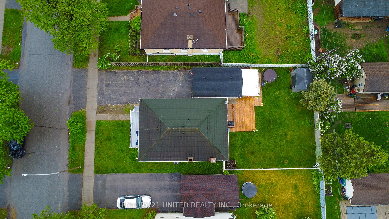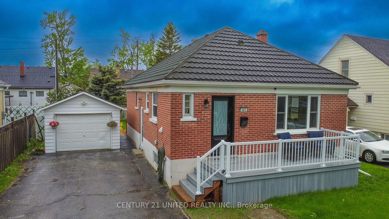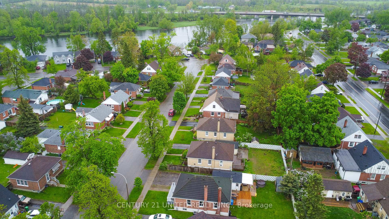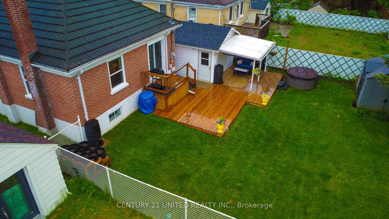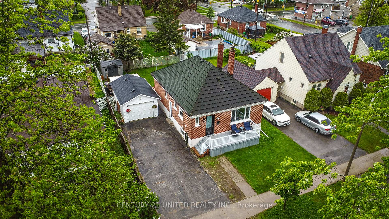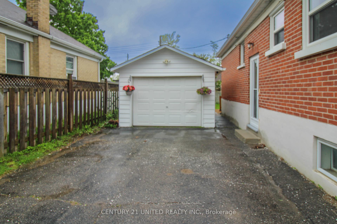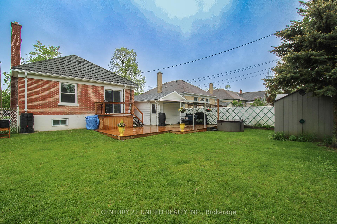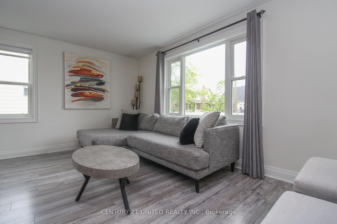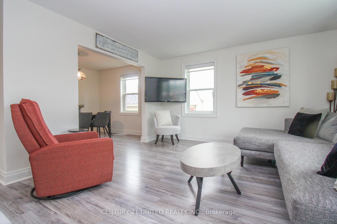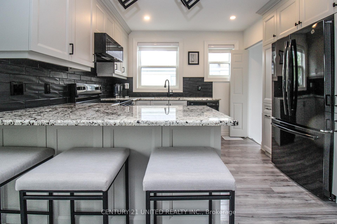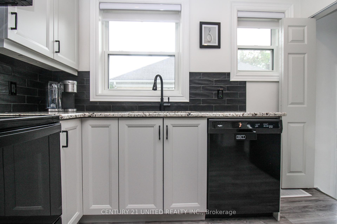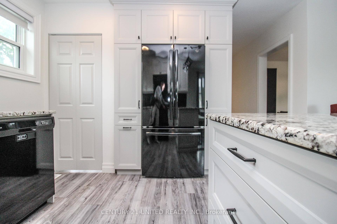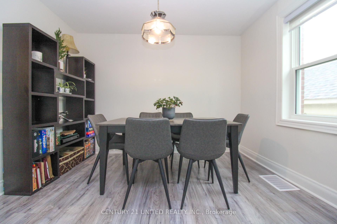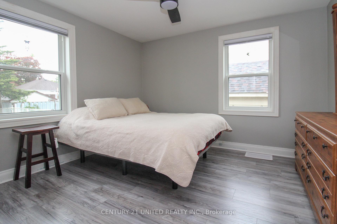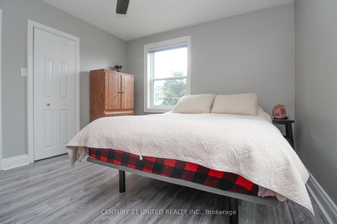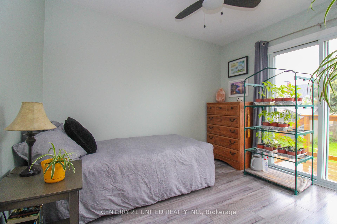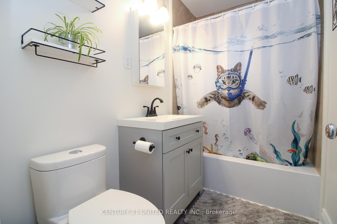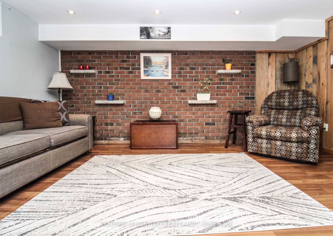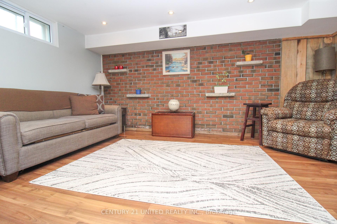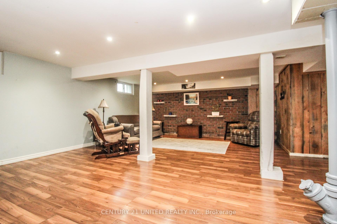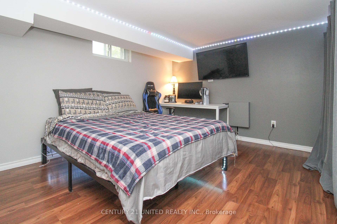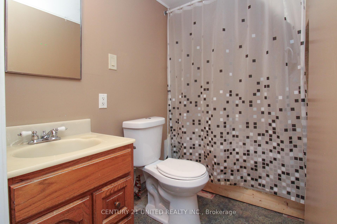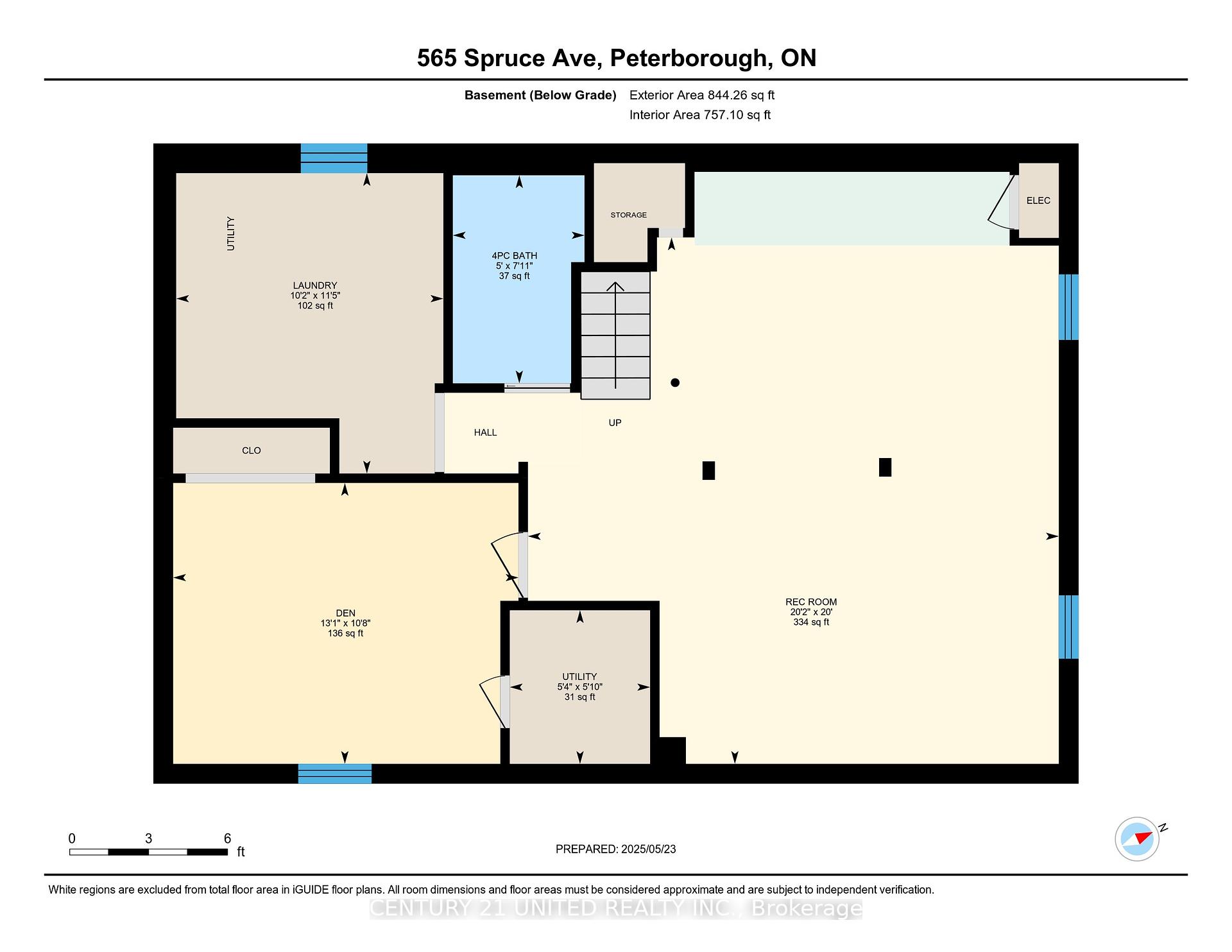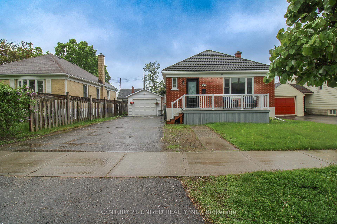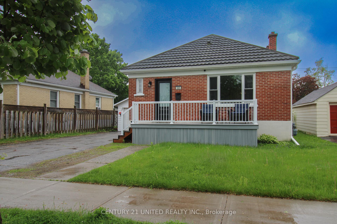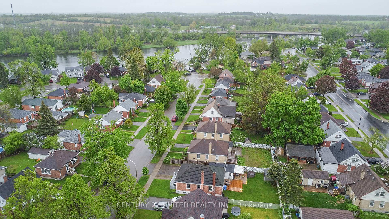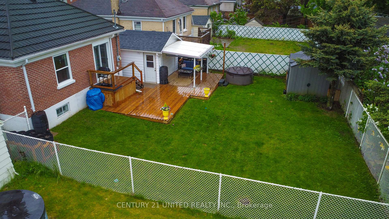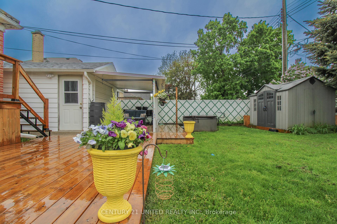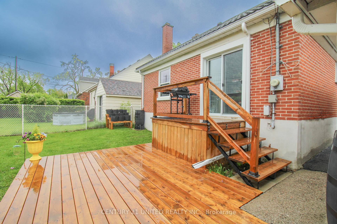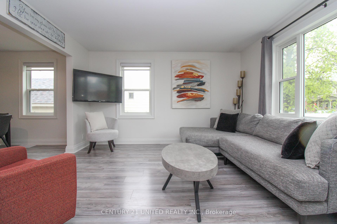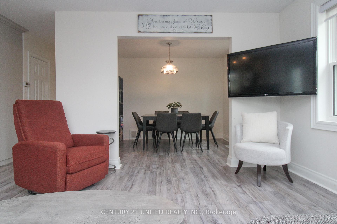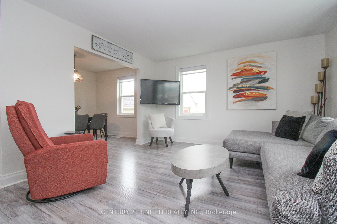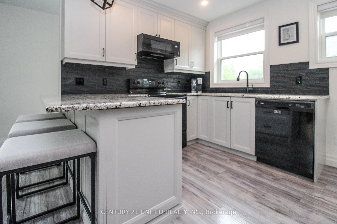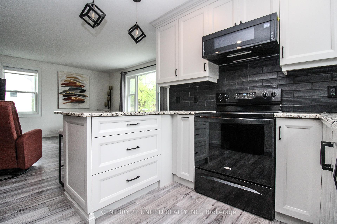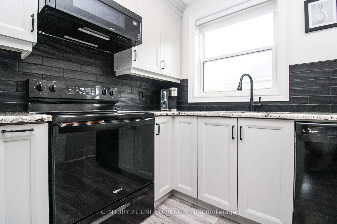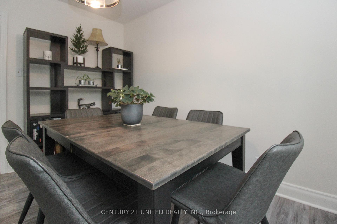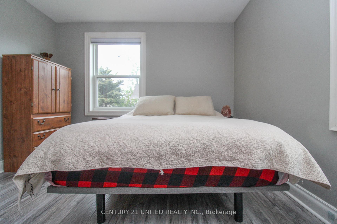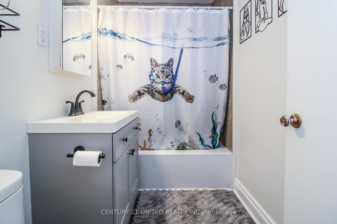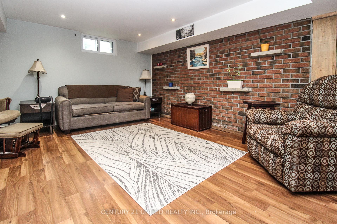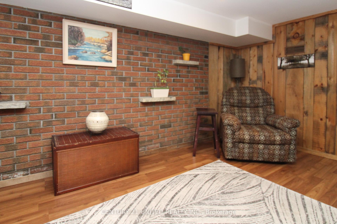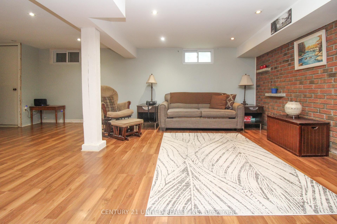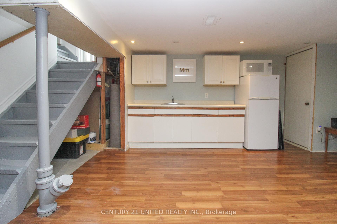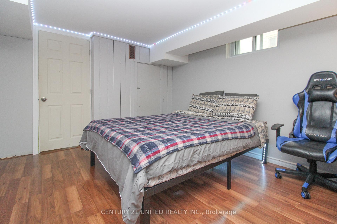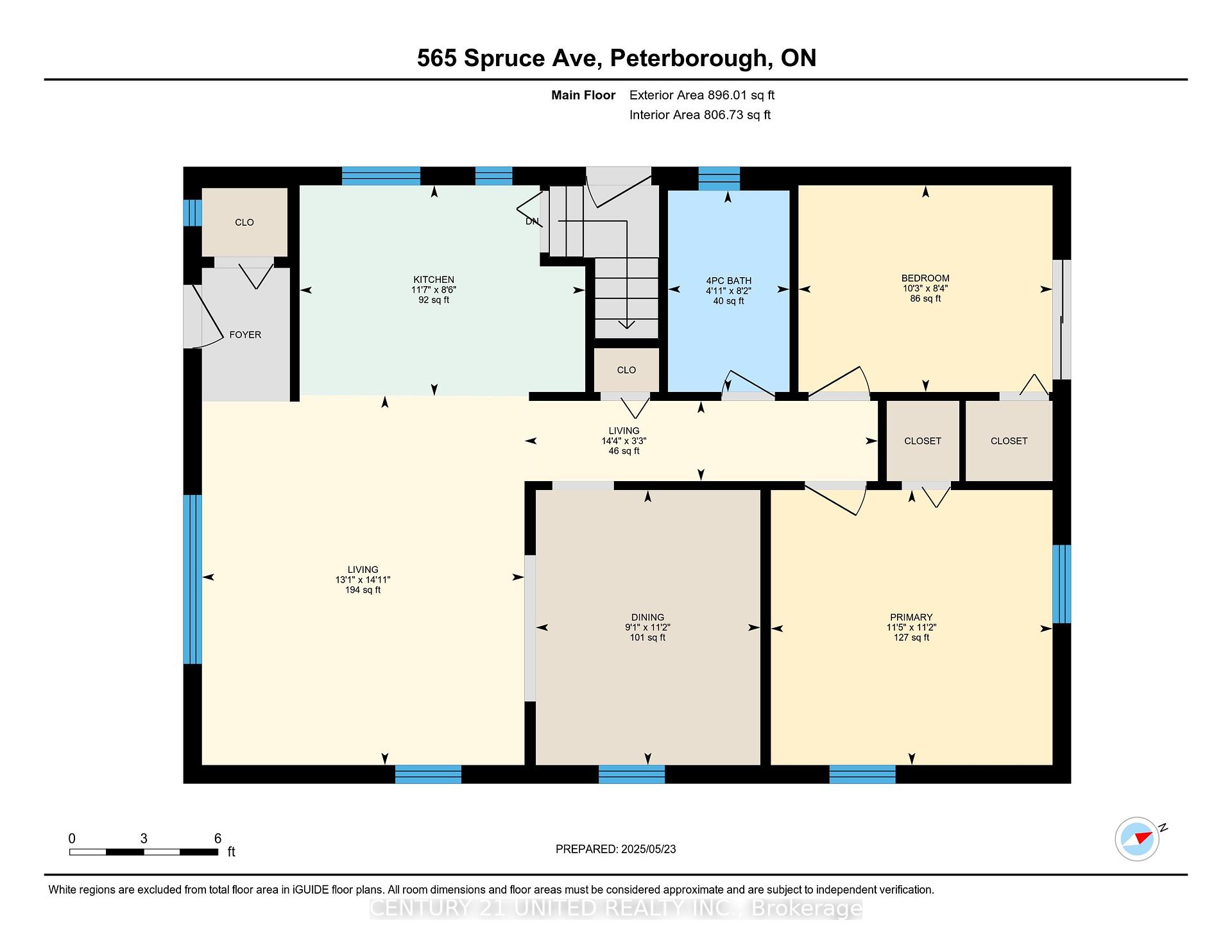$549,900
Available - For Sale
Listing ID: X12168783
565 Spruce Aven , Peterborough South, K9J 5A4, Peterborough
| Welcome to this picture-perfect bungalow nestled in Peterborough's south end. Featuring 2 bedrooms and 2 full bathrooms, this beautifully maintained home offers a bright, open-concept layout ideal for modern living and entertaining. The updated kitchen seamlessly connects to the living and dining areas, creating a warm and inviting atmosphere. Enjoy stylish updated flooring throughout the main floor, newer windows, and the peace of mind of a durable metal roof plus an additional laundry hook-up in front entrance closet for those wanting main floor laundry. The finished basement, complete with a separate entrance, provides flexible living space to suit your needs. The detached garage offers convenient front and rear doors for easy access to the backyard, where you will find multiple seating and entertaining areas to soak up the sunshine. Just one block from the Otonabee River public boat launch and within walking distance to schools and essential amenities. Plus, with quick access to Highway 115, commuting is a breeze. This move-in-ready gem is the perfect blend of comfort, convenience, and charm. Don't miss your chance to make it yours! |
| Price | $549,900 |
| Taxes: | $3208.00 |
| Assessment Year: | 2024 |
| Occupancy: | Owner |
| Address: | 565 Spruce Aven , Peterborough South, K9J 5A4, Peterborough |
| Directions/Cross Streets: | Monaghan Rd and Cameron St |
| Rooms: | 5 |
| Rooms +: | 3 |
| Bedrooms: | 2 |
| Bedrooms +: | 0 |
| Family Room: | F |
| Basement: | Finished, Separate Ent |
| Level/Floor | Room | Length(ft) | Width(ft) | Descriptions | |
| Room 1 | Main | Living Ro | 14.96 | 13.05 | |
| Room 2 | Main | Kitchen | 8.53 | 11.58 | |
| Room 3 | Main | Dining Ro | 11.15 | 9.09 | |
| Room 4 | Main | Bedroom | 11.15 | 11.41 | |
| Room 5 | Main | Bedroom | 8.36 | 10.3 | |
| Room 6 | Basement | Recreatio | 20.01 | 20.17 | |
| Room 7 | Basement | Den | 10.69 | 13.12 | |
| Room 8 | Basement | Laundry | 11.41 | 10.17 |
| Washroom Type | No. of Pieces | Level |
| Washroom Type 1 | 4 | Main |
| Washroom Type 2 | 4 | Basement |
| Washroom Type 3 | 0 | |
| Washroom Type 4 | 0 | |
| Washroom Type 5 | 0 |
| Total Area: | 0.00 |
| Property Type: | Detached |
| Style: | Bungalow |
| Exterior: | Brick |
| Garage Type: | Detached |
| Drive Parking Spaces: | 4 |
| Pool: | None |
| Other Structures: | Garden Shed |
| Approximatly Square Footage: | 700-1100 |
| Property Features: | Fenced Yard, Park |
| CAC Included: | N |
| Water Included: | N |
| Cabel TV Included: | N |
| Common Elements Included: | N |
| Heat Included: | N |
| Parking Included: | N |
| Condo Tax Included: | N |
| Building Insurance Included: | N |
| Fireplace/Stove: | N |
| Heat Type: | Forced Air |
| Central Air Conditioning: | Central Air |
| Central Vac: | N |
| Laundry Level: | Syste |
| Ensuite Laundry: | F |
| Sewers: | Sewer |
$
%
Years
This calculator is for demonstration purposes only. Always consult a professional
financial advisor before making personal financial decisions.
| Although the information displayed is believed to be accurate, no warranties or representations are made of any kind. |
| CENTURY 21 UNITED REALTY INC. |
|
|

Shaukat Malik, M.Sc
Broker Of Record
Dir:
647-575-1010
Bus:
416-400-9125
Fax:
1-866-516-3444
| Virtual Tour | Book Showing | Email a Friend |
Jump To:
At a Glance:
| Type: | Freehold - Detached |
| Area: | Peterborough |
| Municipality: | Peterborough South |
| Neighbourhood: | 5 West |
| Style: | Bungalow |
| Tax: | $3,208 |
| Beds: | 2 |
| Baths: | 2 |
| Fireplace: | N |
| Pool: | None |
Locatin Map:
Payment Calculator:

